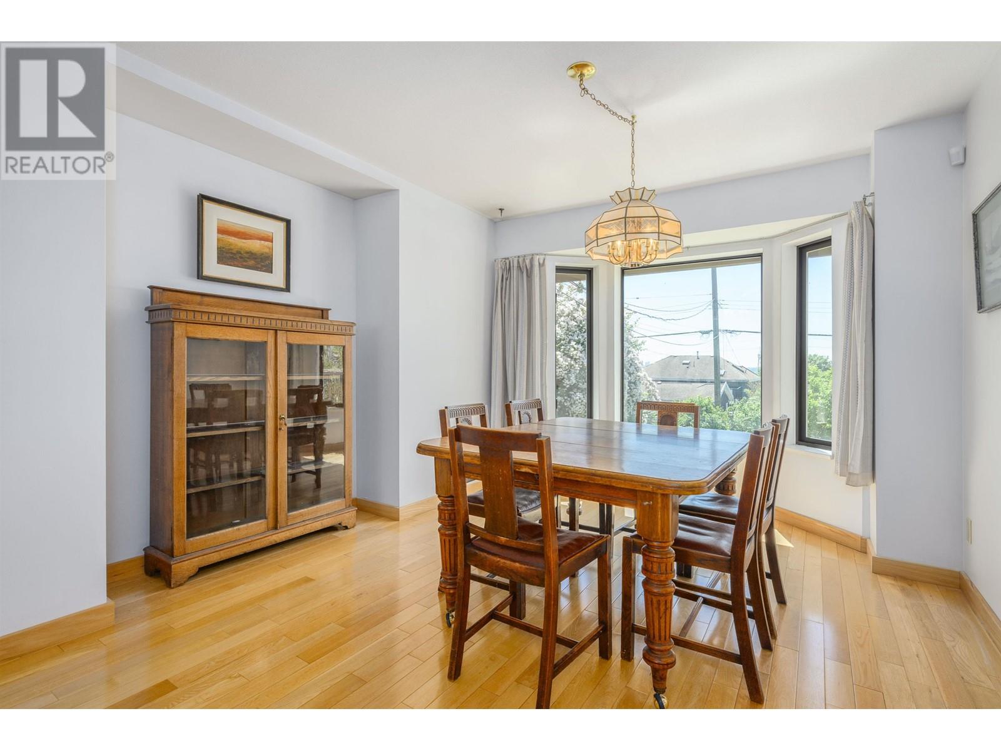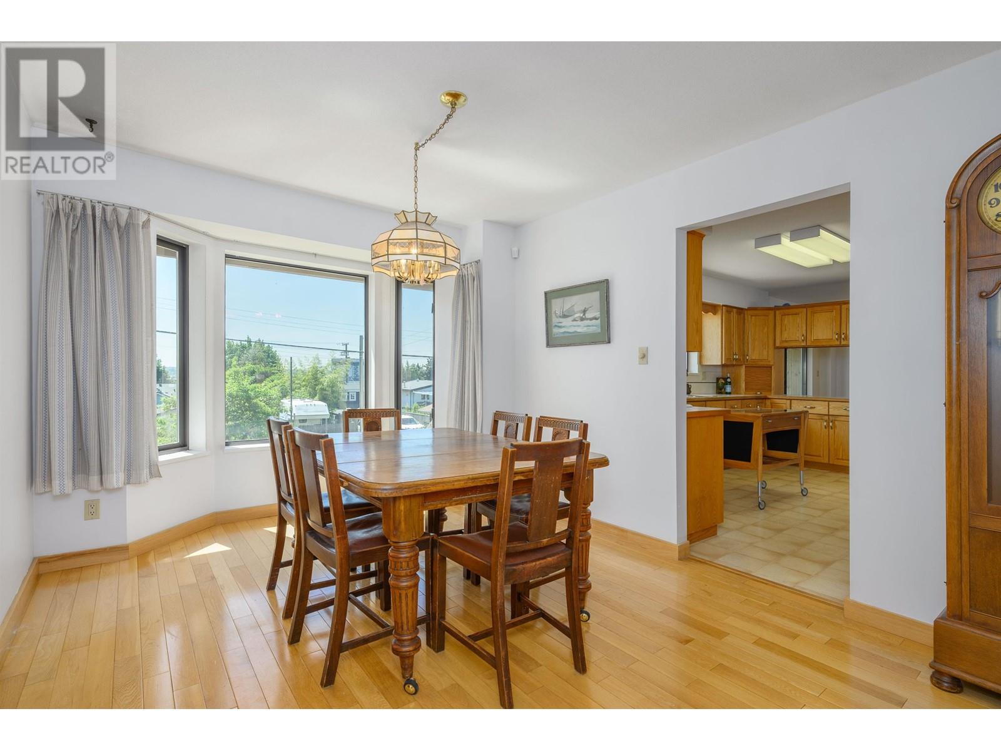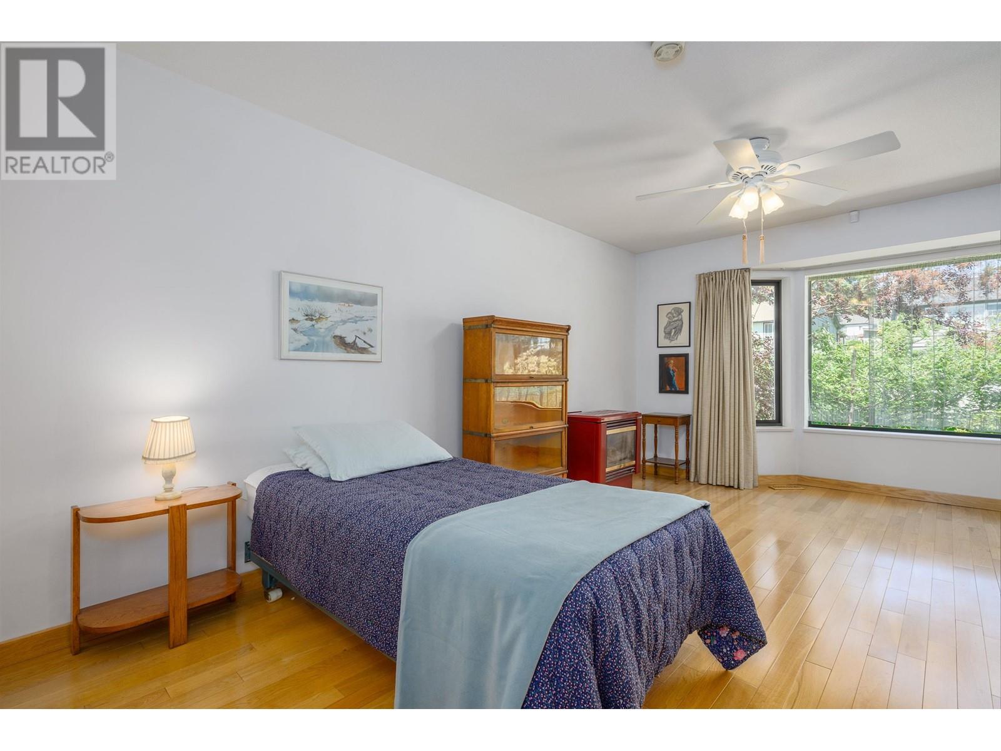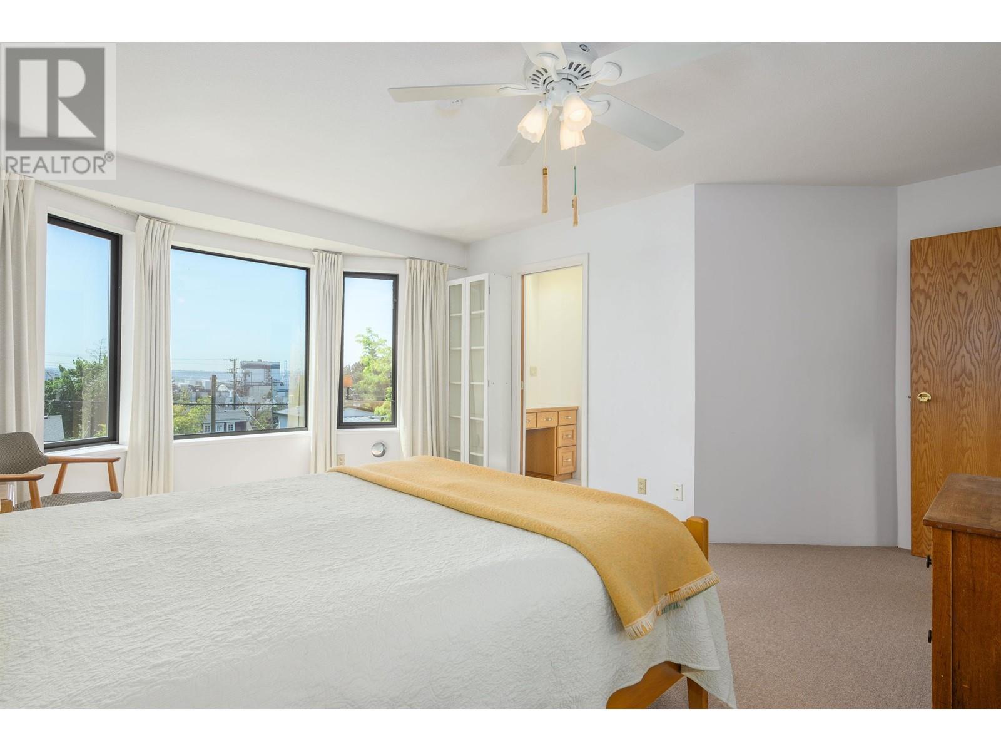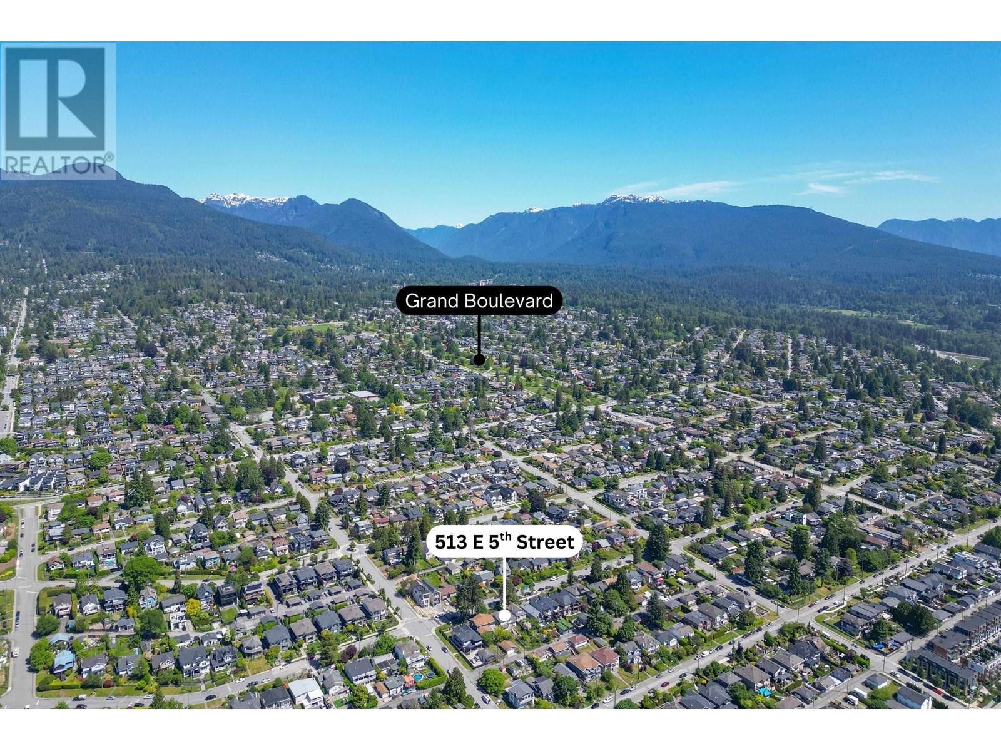5 Bedroom
4 Bathroom
2,418 ft2
Fireplace
Baseboard Heaters, Forced Air
Garden Area
$2,149,000
The ideal opportunity to own a nicely cared for Lower Lonsdale family home on a south facing, 6,850 sqft lot. This 5-bedrm, 4 bathrm, 2,418 sqft home, provides options for the next owner. You could move in an enjoy the well-cared for home; buy & renovate; or build/add onto the 50x135 RS-1 zoned lot with lane access! The home features a 1,297 square ft main level with a living & dining rm that nicely connects to your bright kitchen looking out to the yard, a family rm & solarium that opens to your sunny deck space. Can´t forget the huge bedrm with full bath ensuite on the main - perfect for an in-law or mobility issue. Add in 3 beds & 2 baths up with a 3 pc ensuite, WIC, & city/skyline views in the primary, 5th bed/flex rm & 2 pc bath down, double garage, & 593 square ft of crawl so there´ s no shortage of storage. The home is complete with 200AMP service, HE furnace, newer HW tank, & all dbl pane windows - wow! Situated on a very quiet, convenient Lower Lonsdale block, you have quick access to the Quay, Boulevard, & Rapid Bus! (id:46156)
Property Details
|
MLS® Number
|
R3011732 |
|
Property Type
|
Single Family |
|
Amenities Near By
|
Recreation, Shopping |
|
Features
|
Central Location, Private Setting |
|
Parking Space Total
|
4 |
|
View Type
|
View |
Building
|
Bathroom Total
|
4 |
|
Bedrooms Total
|
5 |
|
Amenities
|
Laundry - In Suite |
|
Basement Development
|
Unknown |
|
Basement Features
|
Separate Entrance |
|
Basement Type
|
Unknown (unknown) |
|
Constructed Date
|
1990 |
|
Construction Style Attachment
|
Detached |
|
Fireplace Present
|
Yes |
|
Fireplace Total
|
1 |
|
Heating Fuel
|
Natural Gas |
|
Heating Type
|
Baseboard Heaters, Forced Air |
|
Size Interior
|
2,418 Ft2 |
|
Type
|
House |
Parking
Land
|
Acreage
|
No |
|
Land Amenities
|
Recreation, Shopping |
|
Landscape Features
|
Garden Area |
|
Size Frontage
|
50 Ft |
|
Size Irregular
|
6850 |
|
Size Total
|
6850 Sqft |
|
Size Total Text
|
6850 Sqft |
https://www.realtor.ca/real-estate/28420498/513-e-5th-street-north-vancouver








