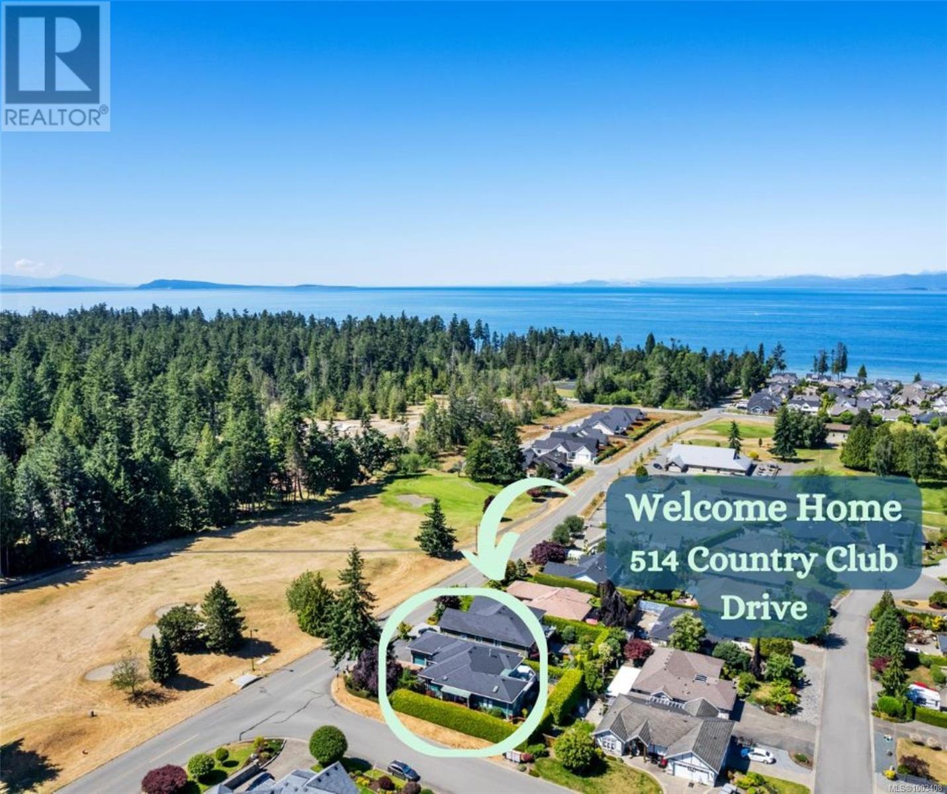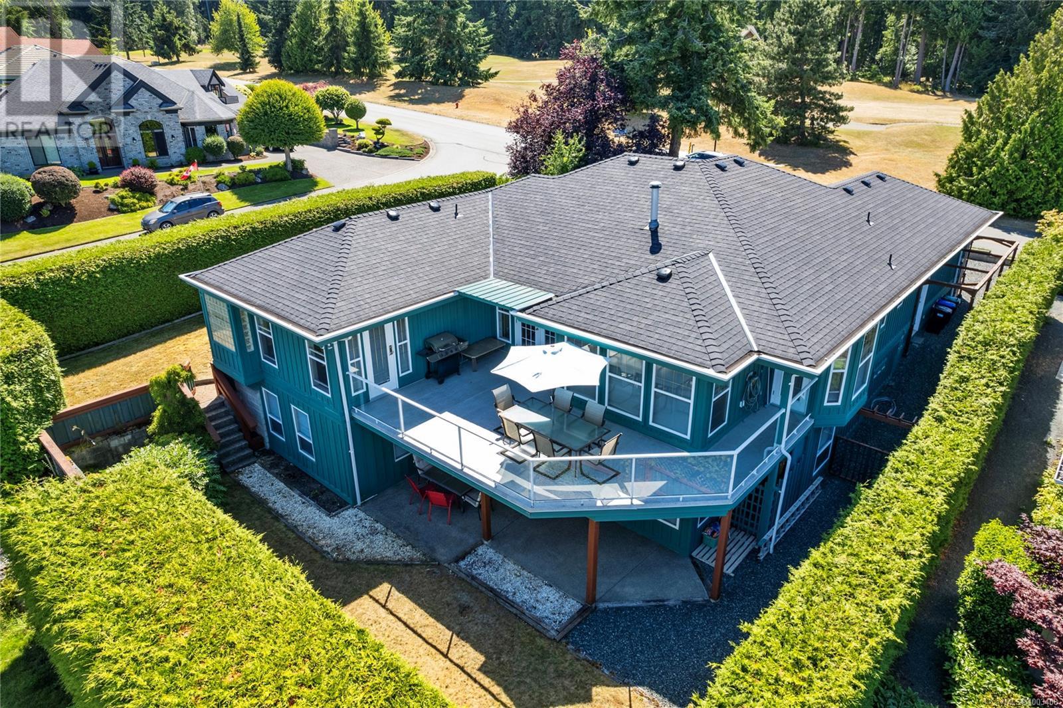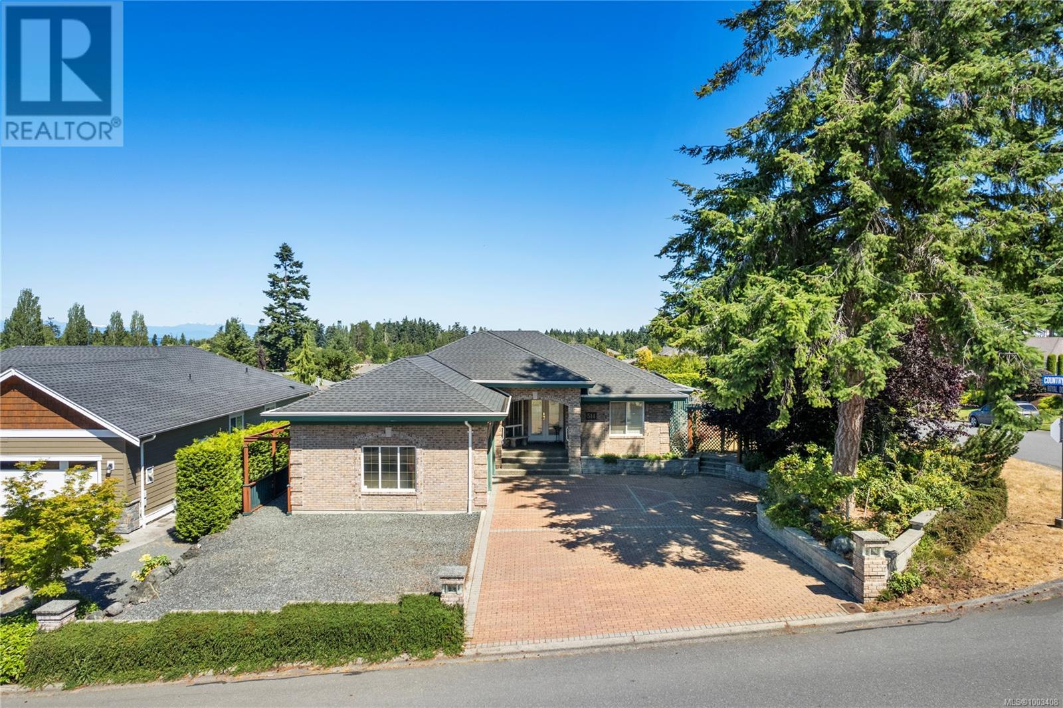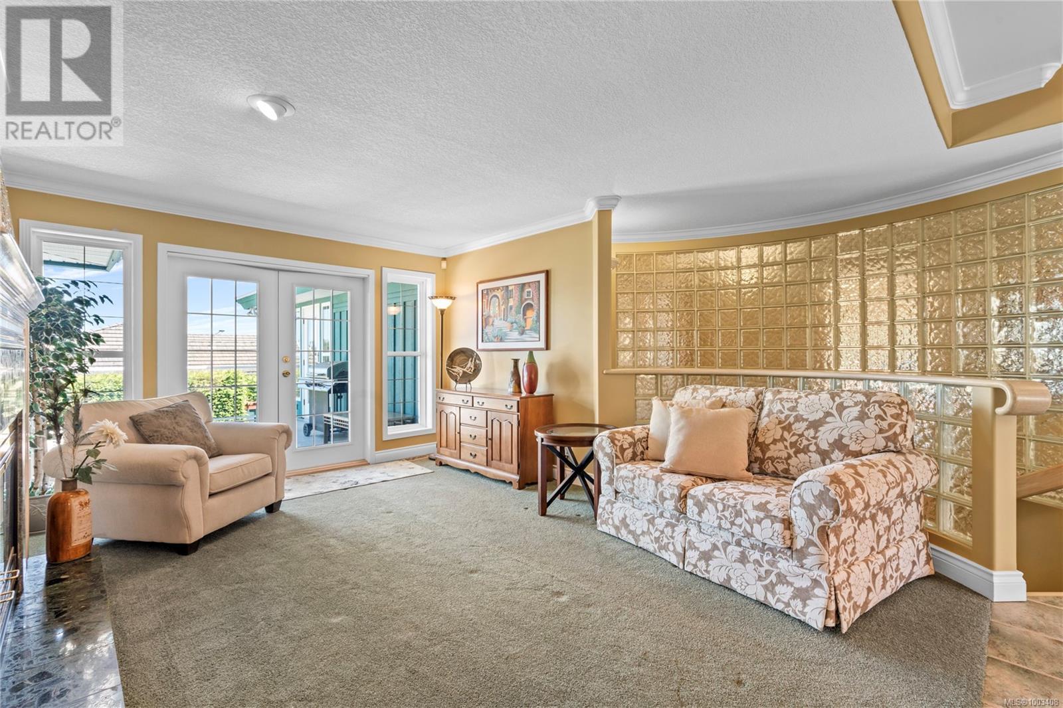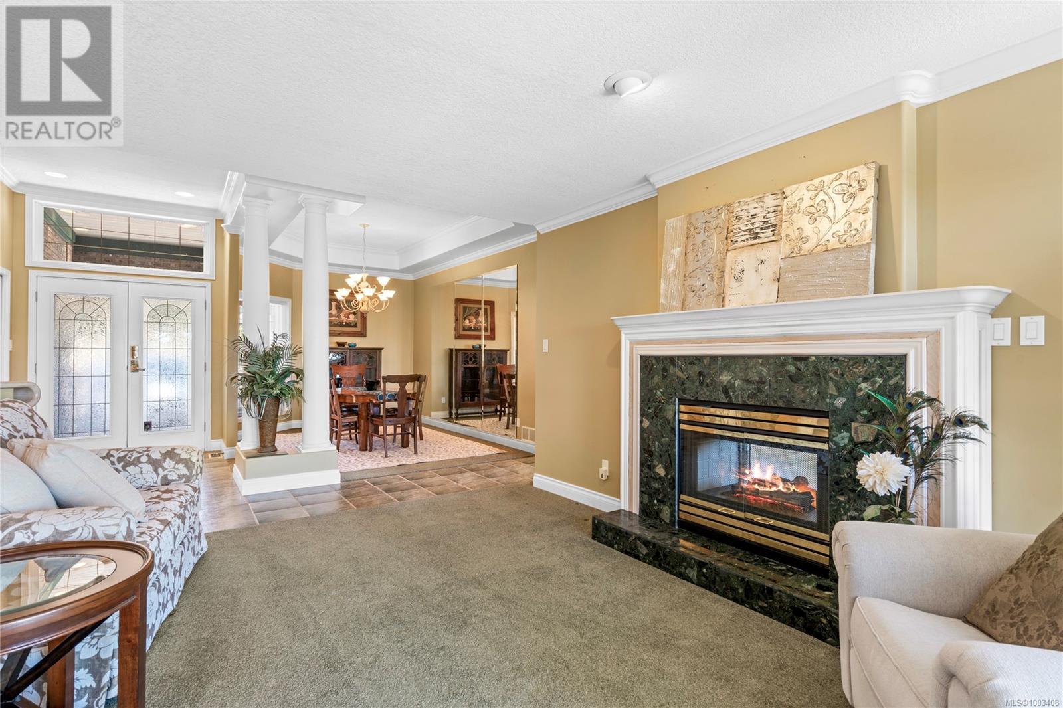4 Bedroom
4 Bathroom
3,828 ft2
Fireplace
None
Forced Air
$1,050,000
EAGLECREST JEWEL WHERE MEMORIES ARE MADE! With room for the whole family and bonus in-law/guest suite with separate entrance, this Eaglecrest neighbourhood home offers flexibility to host guests or generate rental income. Main level entry provides a bright, spacious floorplan featuring a well thought out kitchen with quartz counters, elegant living spaces and a cozy double-sided fireplace. The primary suite is a true retreat with a spa ensuite & walk-in closet. Downstairs, find your personal entertainment haven, home theatre, tiki bar, wine cellar, sauna, library, and more! Step outside to enjoy peekaboo ocean views, mountain & 5th fairway views from two decks and a covered patio in your private backyard. The hobbyist and recreation lover will appreciate the oversized garage & workshop plus RV & Toy parking. All this just seconds from the golf course and minutes to the most beautiful sandy beaches. This home embodies the Westcoast Island Life! (id:46156)
Property Details
|
MLS® Number
|
1003408 |
|
Property Type
|
Single Family |
|
Neigbourhood
|
Qualicum Beach |
|
Features
|
Other, Golf Course/parkland |
|
Parking Space Total
|
5 |
|
View Type
|
Mountain View, Ocean View |
Building
|
Bathroom Total
|
4 |
|
Bedrooms Total
|
4 |
|
Constructed Date
|
1995 |
|
Cooling Type
|
None |
|
Fireplace Present
|
Yes |
|
Fireplace Total
|
2 |
|
Heating Fuel
|
Natural Gas |
|
Heating Type
|
Forced Air |
|
Size Interior
|
3,828 Ft2 |
|
Total Finished Area
|
3828 Sqft |
|
Type
|
House |
Land
|
Acreage
|
No |
|
Size Irregular
|
8886 |
|
Size Total
|
8886 Sqft |
|
Size Total Text
|
8886 Sqft |
|
Zoning Description
|
R1 |
|
Zoning Type
|
Residential |
Rooms
| Level |
Type |
Length |
Width |
Dimensions |
|
Lower Level |
Recreation Room |
|
|
12'10 x 22'8 |
|
Lower Level |
Library |
|
|
12'8 x 23'4 |
|
Lower Level |
Sauna |
|
|
7'8 x 5'5 |
|
Lower Level |
Wine Cellar |
|
|
7'6 x 9'9 |
|
Main Level |
Bedroom |
|
|
10'2 x 10'2 |
|
Main Level |
Laundry Room |
7 ft |
|
7 ft x Measurements not available |
|
Main Level |
Bathroom |
|
|
2-Piece |
|
Main Level |
Family Room |
12 ft |
|
12 ft x Measurements not available |
|
Main Level |
Kitchen |
|
|
12'10 x 10'4 |
|
Main Level |
Living Room |
13 ft |
|
13 ft x Measurements not available |
|
Main Level |
Dining Room |
|
|
14'6 x 10'2 |
|
Main Level |
Bedroom |
9 ft |
10 ft |
9 ft x 10 ft |
|
Main Level |
Primary Bedroom |
23 ft |
|
23 ft x Measurements not available |
|
Main Level |
Ensuite |
|
|
5-Piece |
|
Main Level |
Bathroom |
|
|
3-Piece |
|
Additional Accommodation |
Living Room |
12 ft |
|
12 ft x Measurements not available |
|
Additional Accommodation |
Bathroom |
|
|
X |
|
Additional Accommodation |
Kitchen |
|
|
16'9 x 11'2 |
|
Additional Accommodation |
Bedroom |
|
|
16'9 x 11'4 |
https://www.realtor.ca/real-estate/28559555/514-country-club-dr-qualicum-beach-qualicum-beach


