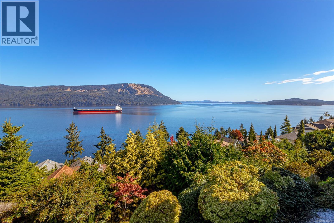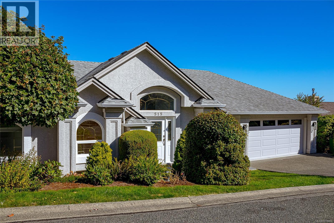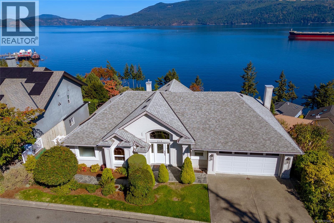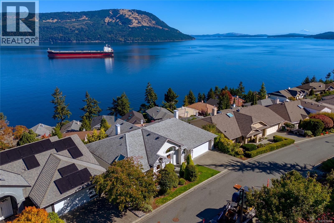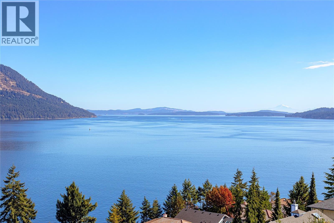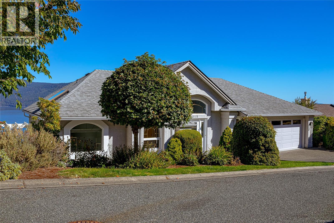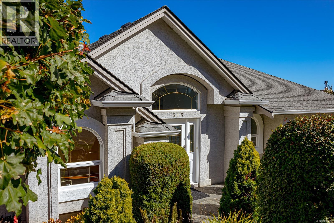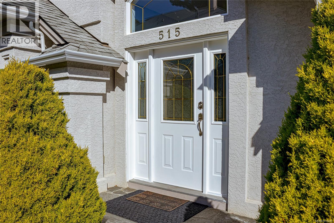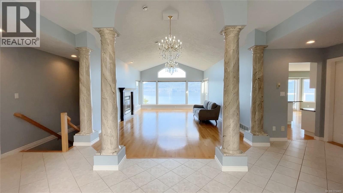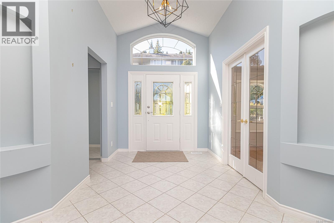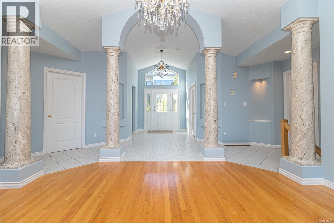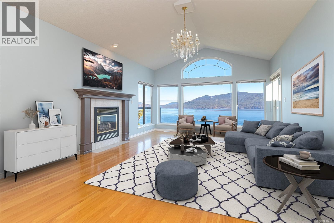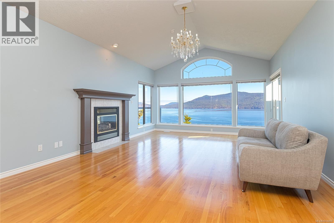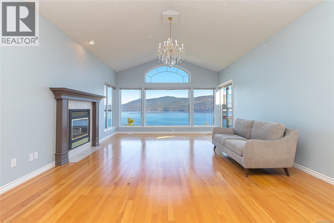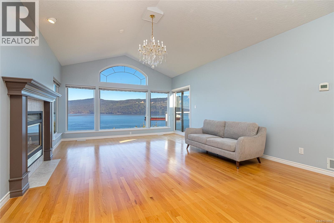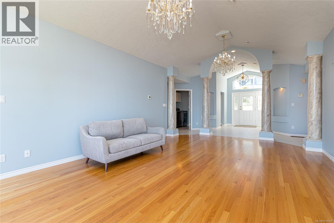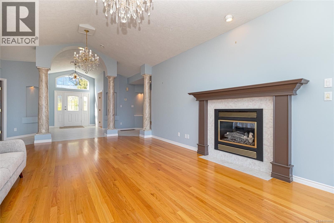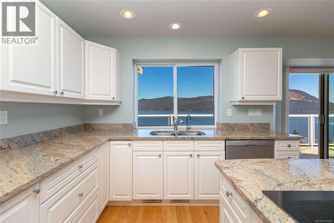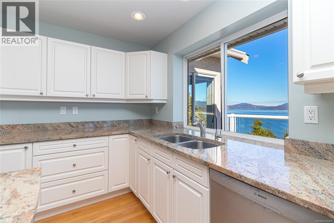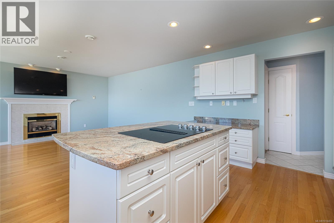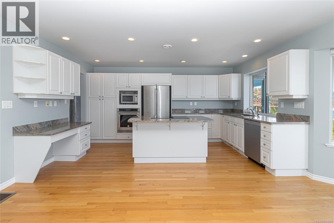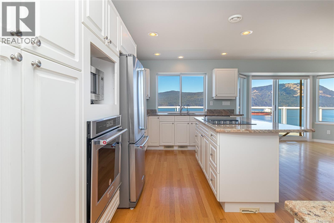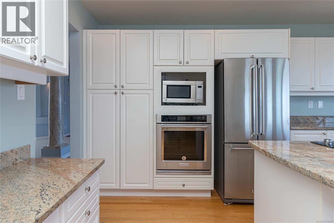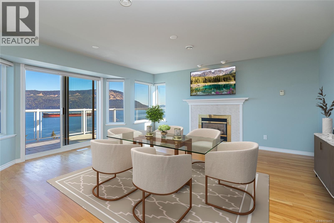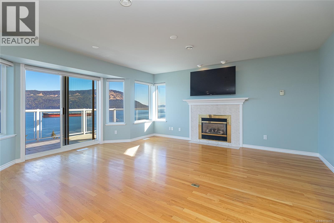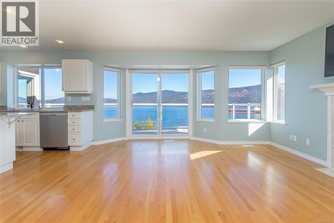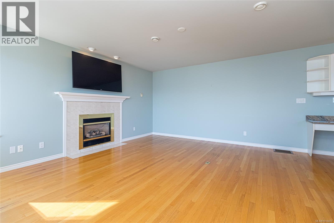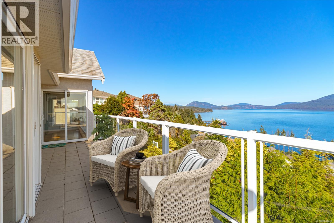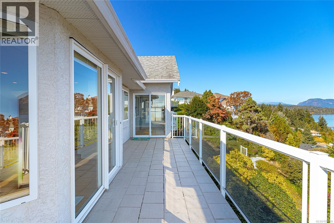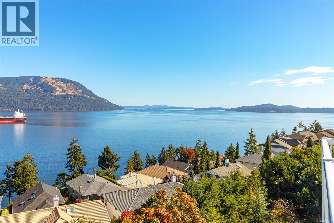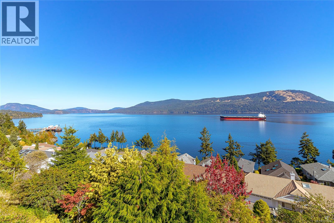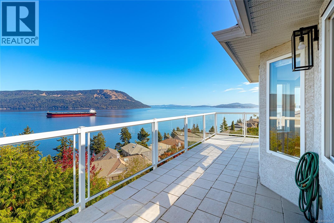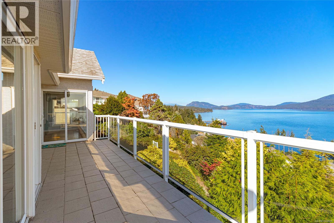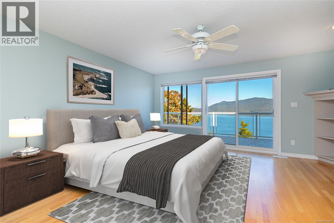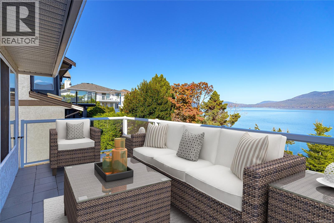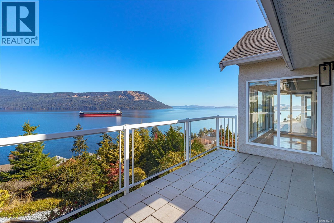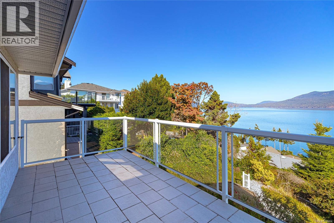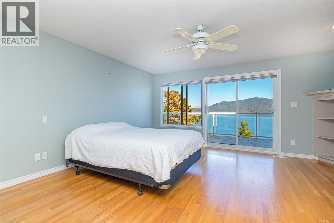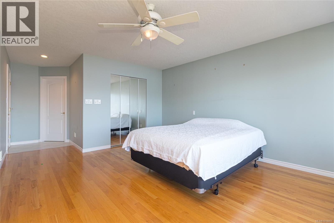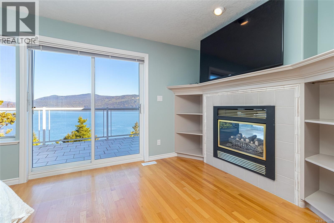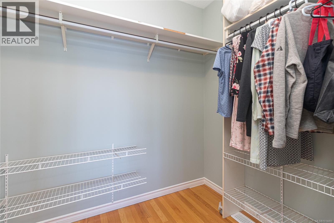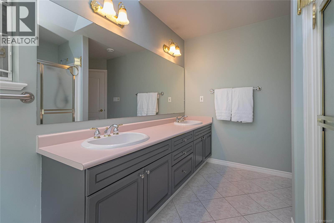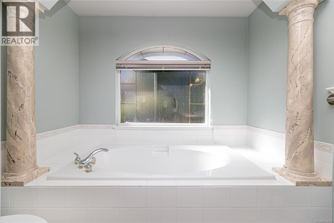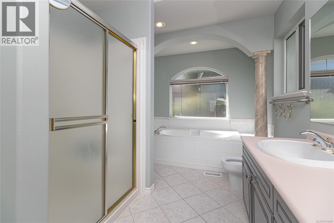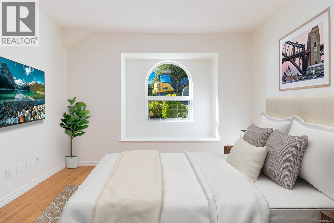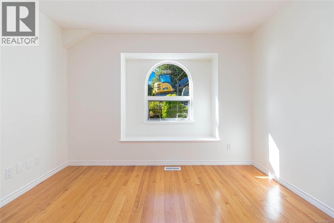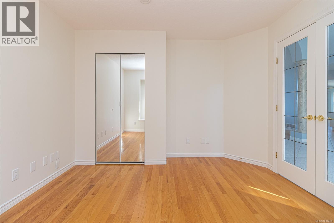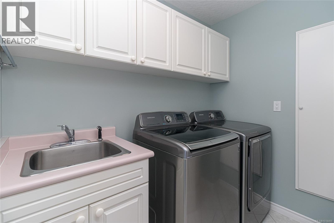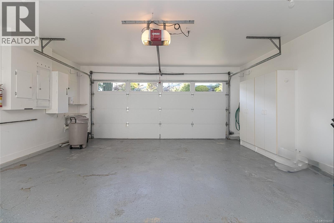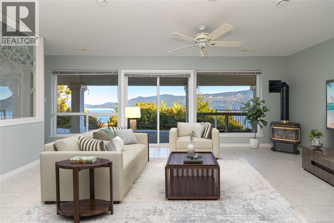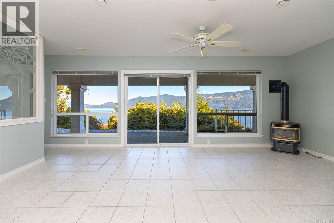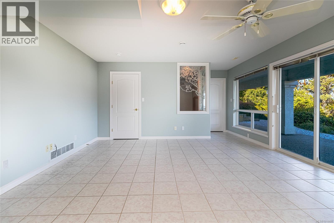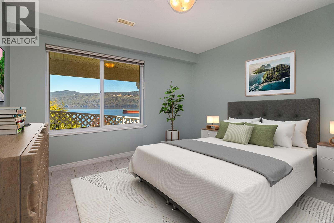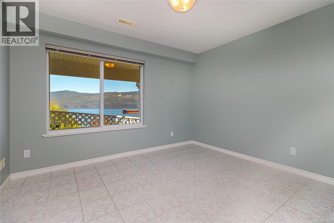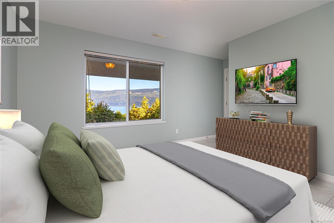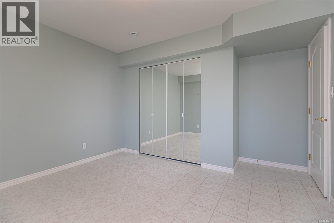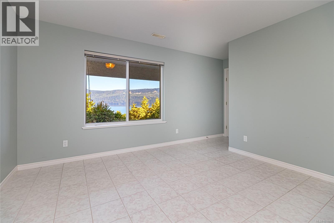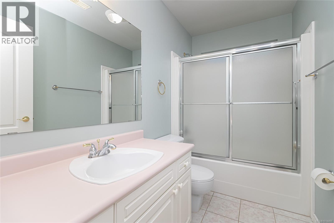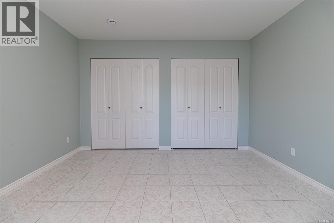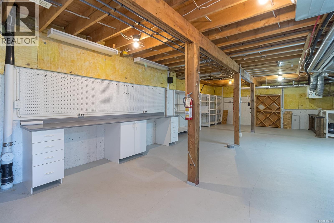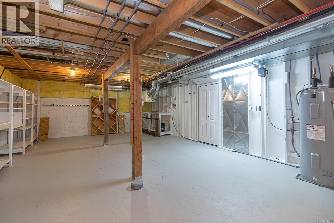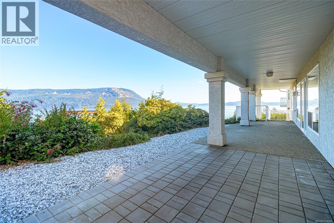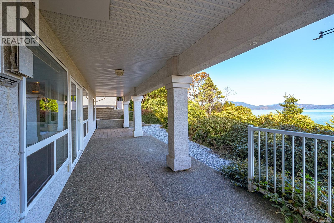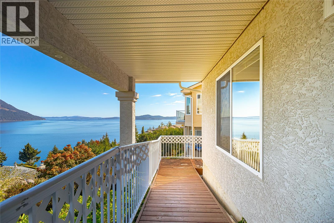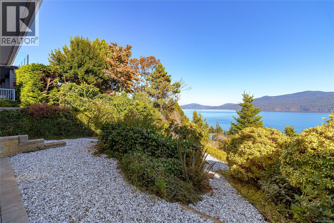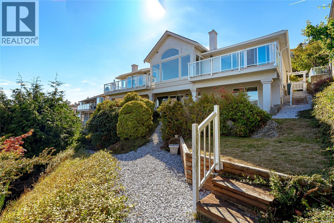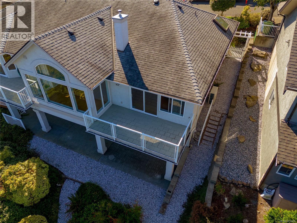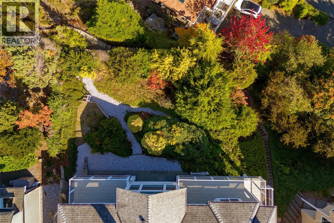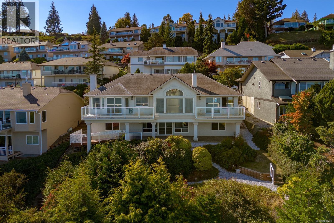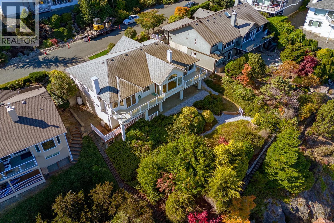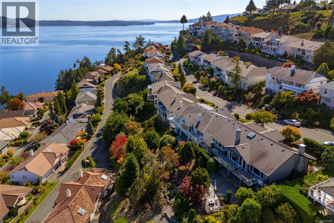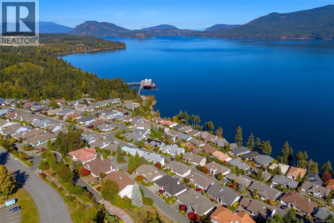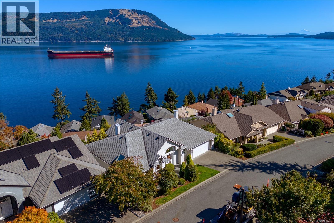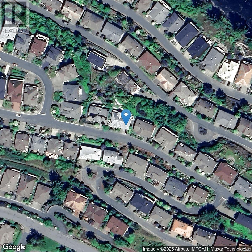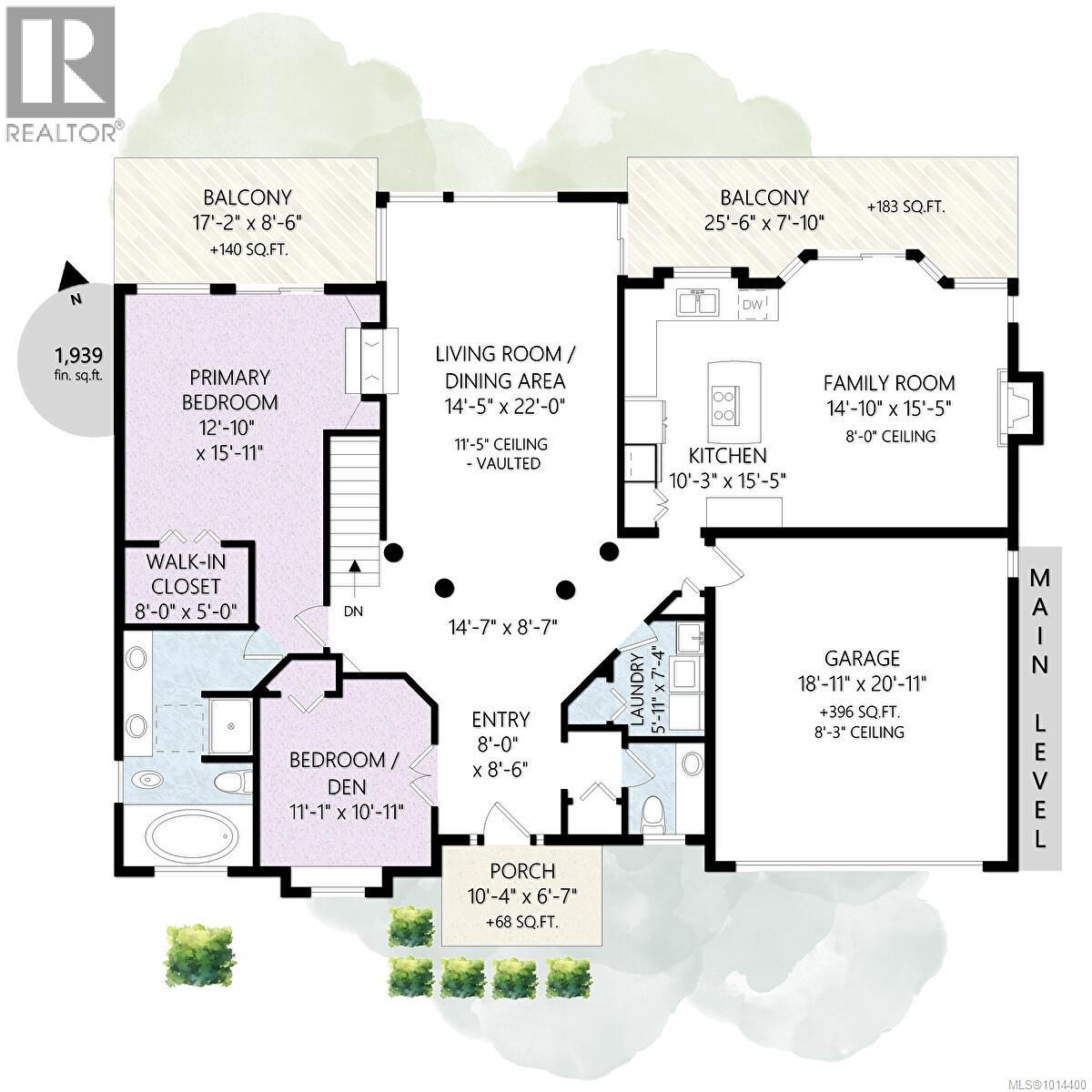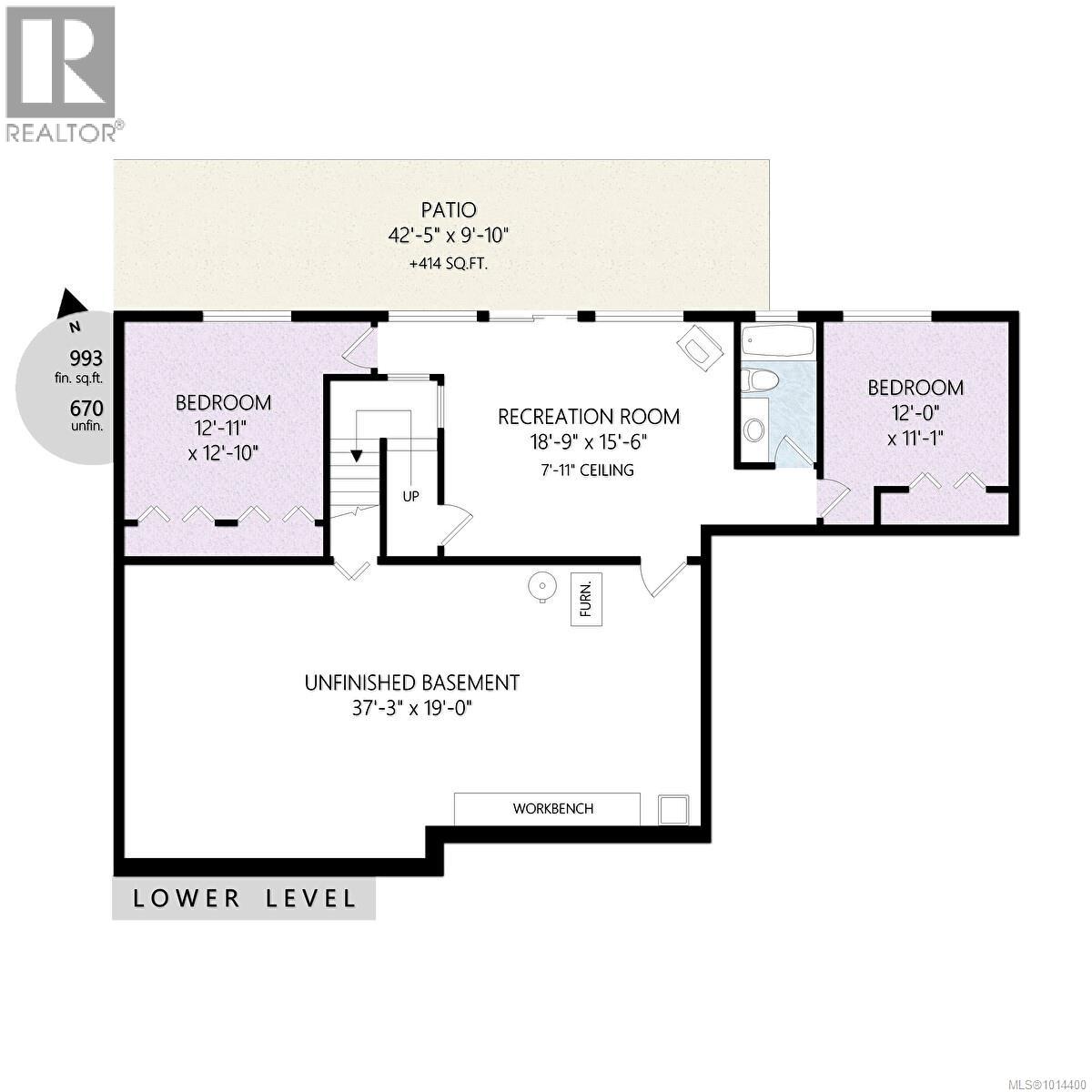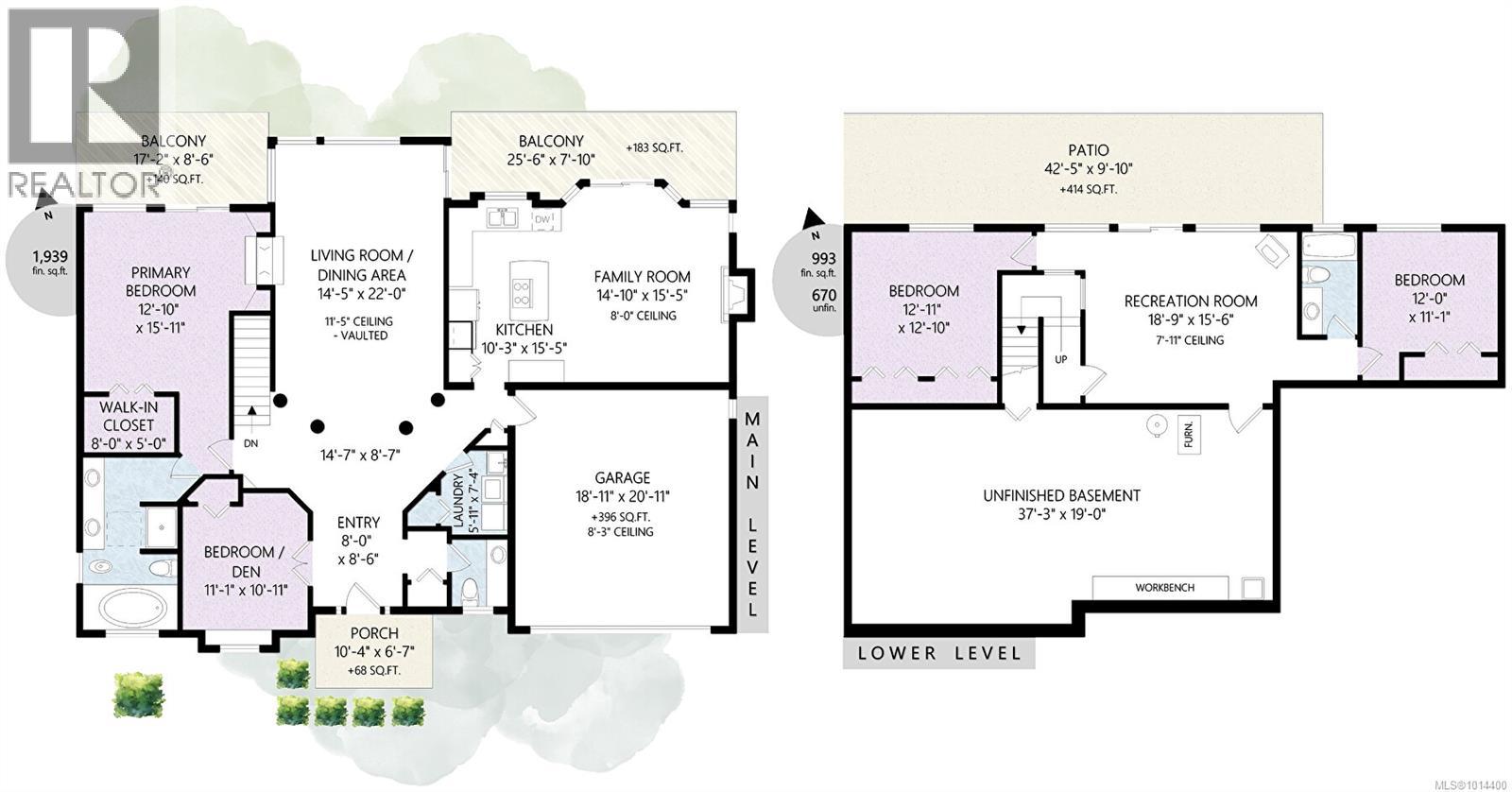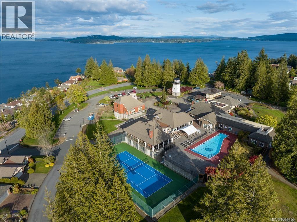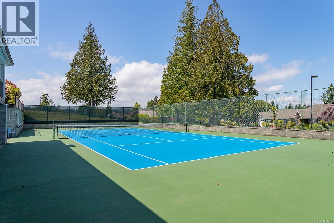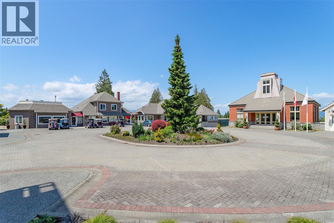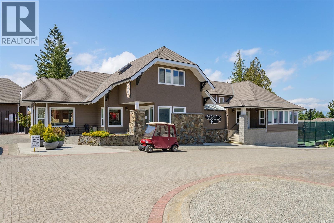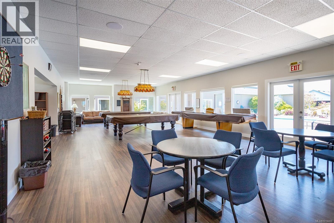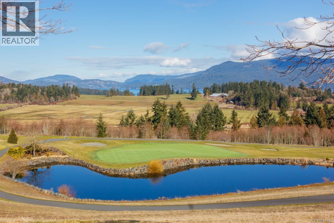3 Bedroom
3 Bathroom
3,998 ft2
Other
Fireplace
Air Conditioned
Forced Air, Heat Recovery Ventilation (Hrv)
$1,199,000Maintenance,
$499 Monthly
Unobstructed ocean views from the moment you step inside this beautifully custom designed 2,900+ square foot, 3 bed & den home. Enjoy these breathtaking vistas from all main living areas, private decks, as well as the lower-level rooms and private patio. The main level features an effortless layout, including an efficient kitchen with stainless steel appliances, a sit-up island, and a family room with sliding doors leading to the deck. The versatile lower level provides ample space for hobbies, guests, and storage. Outside, the low-maintenance private backyard is perfect for gardening enthusiasts or pet owners. Beyond your front door, you'll discover Arbutus Ridge, a world-class, secure, gated 55+ seaside community nestled on the Pacific Ocean in the scenic Cowichan wine country. Here, comfort meets community, offering a lifestyle where every day feels like a holiday. Welcome to your next chapter in Arbutus Ridge, where lifestyle and leisure seamlessly come together. (id:46156)
Property Details
|
MLS® Number
|
1014400 |
|
Property Type
|
Single Family |
|
Neigbourhood
|
Cobble Hill |
|
Community Features
|
Pets Allowed With Restrictions, Age Restrictions |
|
Features
|
Other, Marine Oriented, Gated Community |
|
Parking Space Total
|
4 |
|
Plan
|
Vis1601 |
|
Structure
|
Patio(s) |
|
View Type
|
Mountain View, Ocean View |
Building
|
Bathroom Total
|
3 |
|
Bedrooms Total
|
3 |
|
Architectural Style
|
Other |
|
Constructed Date
|
1995 |
|
Cooling Type
|
Air Conditioned |
|
Fireplace Present
|
Yes |
|
Fireplace Total
|
3 |
|
Heating Type
|
Forced Air, Heat Recovery Ventilation (hrv) |
|
Size Interior
|
3,998 Ft2 |
|
Total Finished Area
|
2932 Sqft |
|
Type
|
House |
Parking
Land
|
Access Type
|
Road Access |
|
Acreage
|
No |
|
Size Irregular
|
8891 |
|
Size Total
|
8891 Sqft |
|
Size Total Text
|
8891 Sqft |
|
Zoning Type
|
Residential |
Rooms
| Level |
Type |
Length |
Width |
Dimensions |
|
Lower Level |
Patio |
|
|
42'5 x 9'10 |
|
Lower Level |
Bathroom |
|
|
3-Piece |
|
Lower Level |
Bedroom |
|
|
12'0 x 11'1 |
|
Lower Level |
Recreation Room |
|
|
18'9 x 15'6 |
|
Lower Level |
Bedroom |
|
|
12'11 x 12'10 |
|
Main Level |
Bathroom |
|
|
2-Piece |
|
Main Level |
Ensuite |
|
|
6-Piece |
|
Main Level |
Balcony |
|
|
25'6 x 7'10 |
|
Main Level |
Balcony |
|
|
17'2 x 8'6 |
|
Main Level |
Porch |
|
|
10'4 x 6'7 |
|
Main Level |
Laundry Room |
|
|
5'11 x 7'4 |
|
Main Level |
Den |
|
|
11'1 x 10'11 |
|
Main Level |
Primary Bedroom |
|
|
12'10 x 15'11 |
|
Main Level |
Living Room/dining Room |
|
|
14'5 x 22'0 |
|
Main Level |
Exercise Room |
|
|
8'0 x 8'6 |
|
Main Level |
Family Room |
|
|
14'10 x 15'5 |
|
Main Level |
Kitchen |
|
|
10'3 x 15'5 |
https://www.realtor.ca/real-estate/28918513/515-marine-view-cobble-hill-cobble-hill


