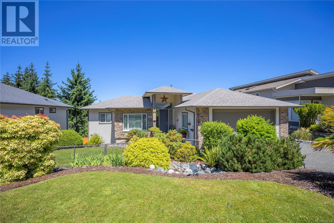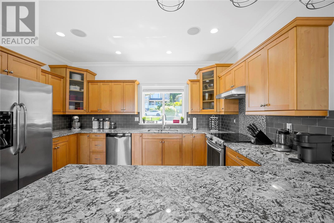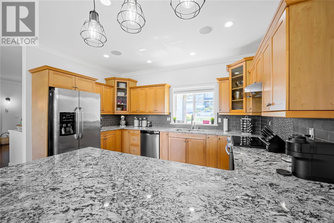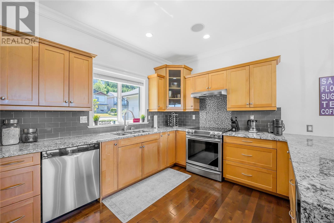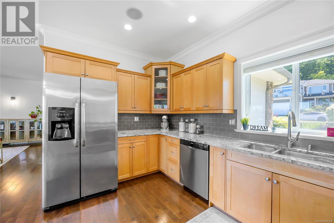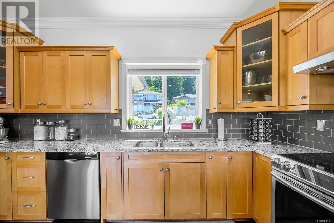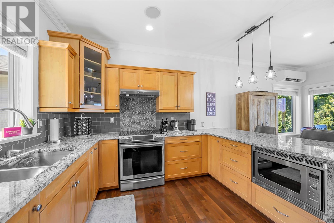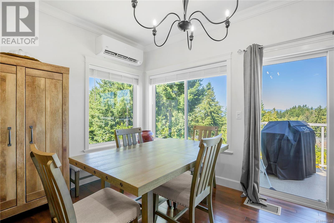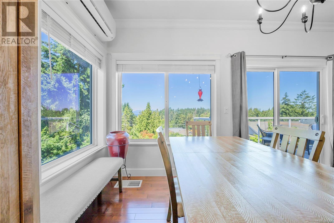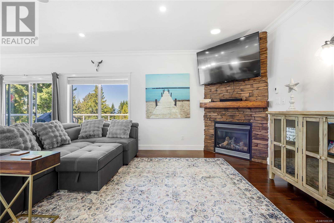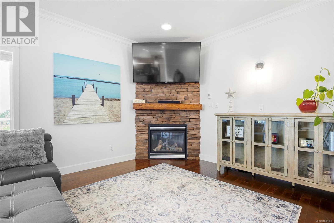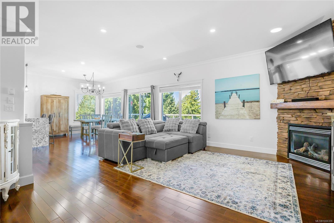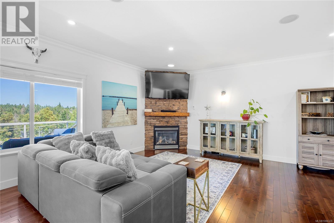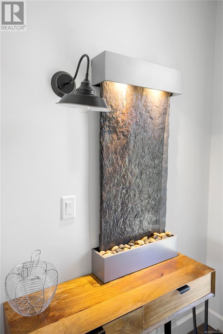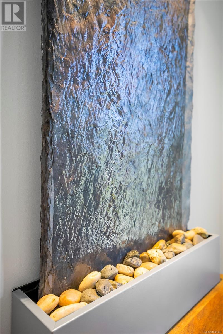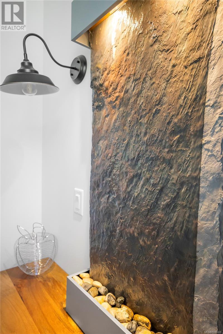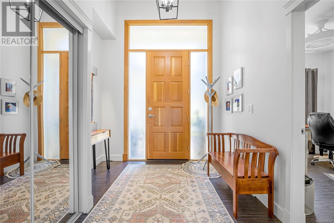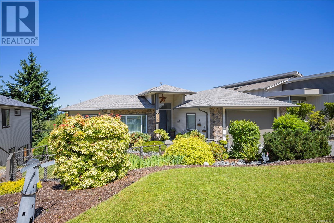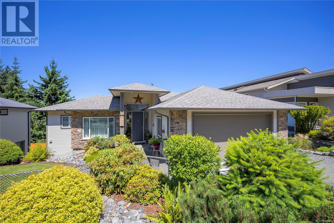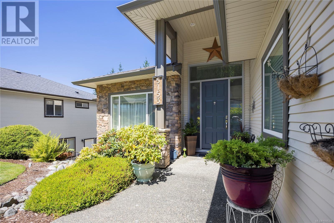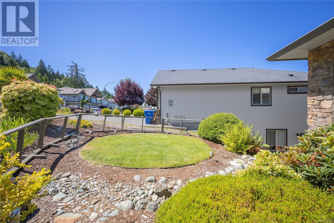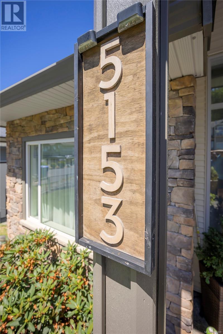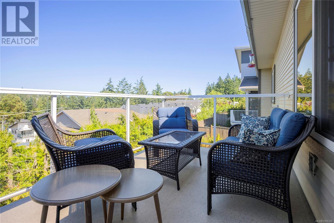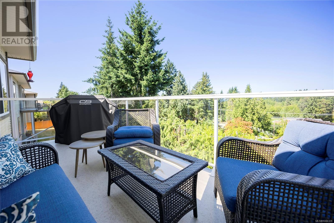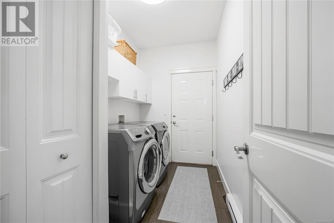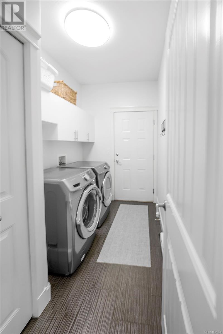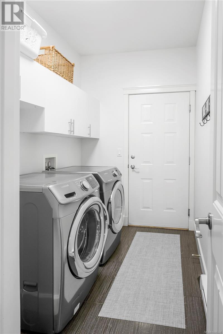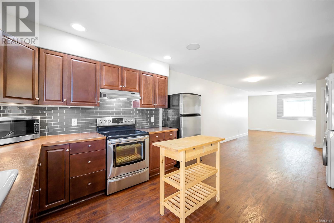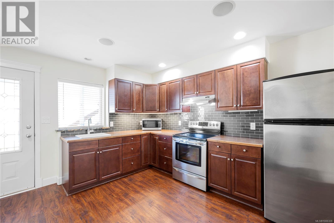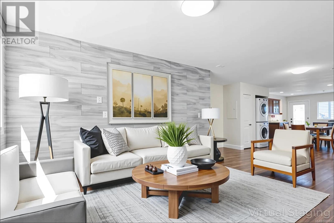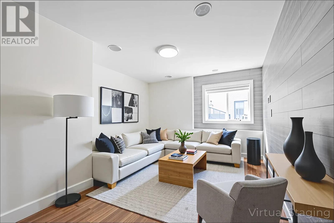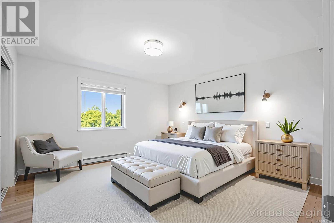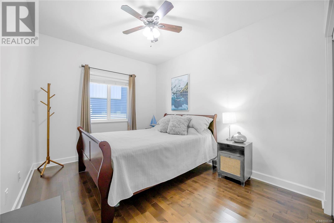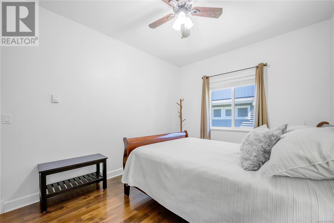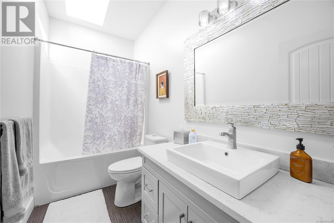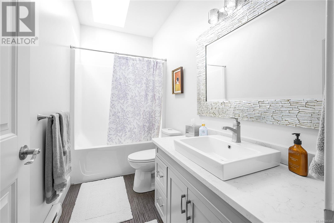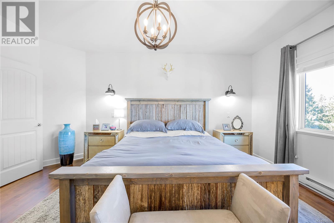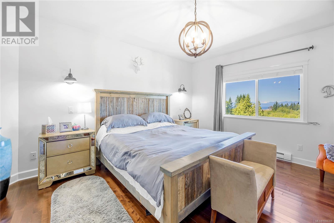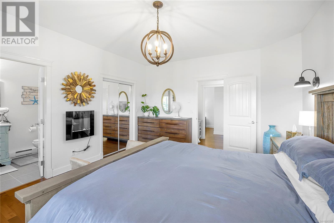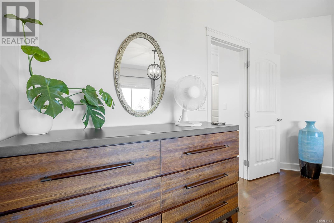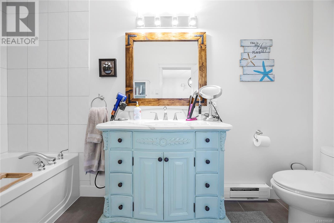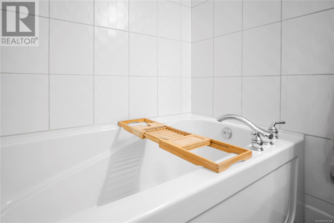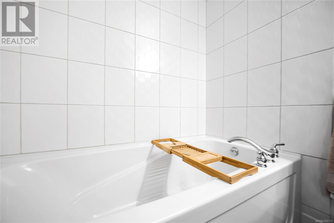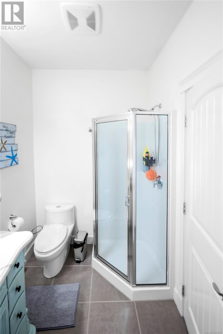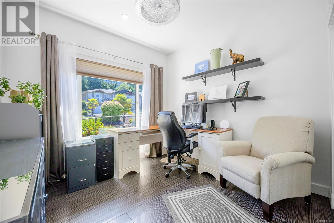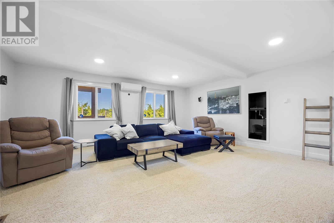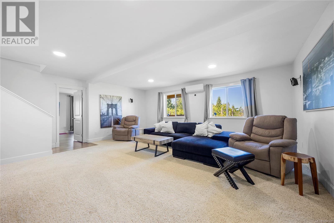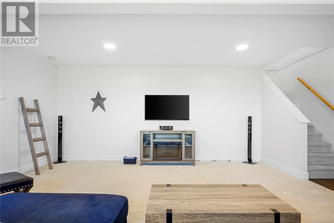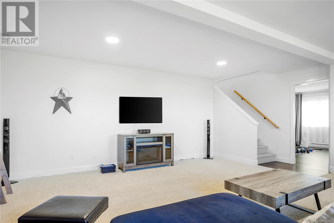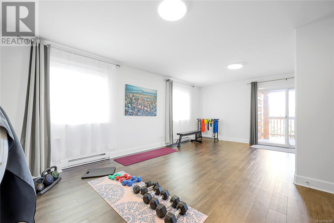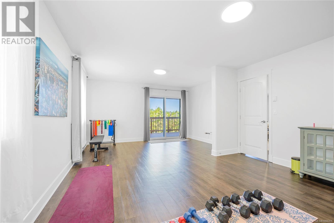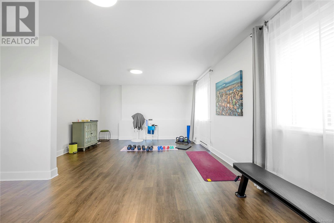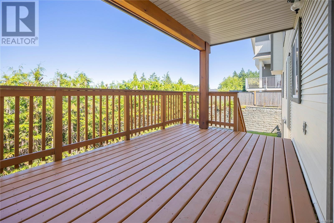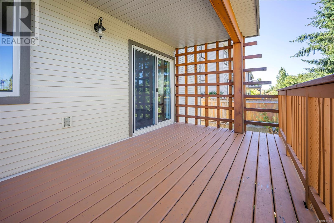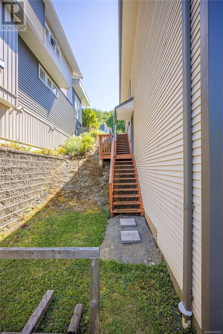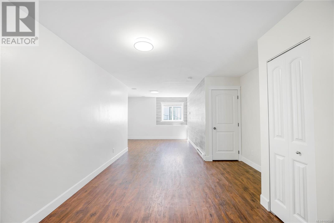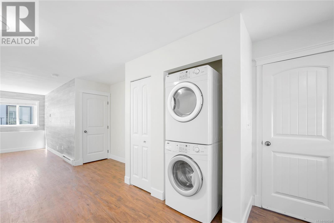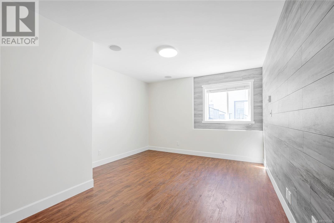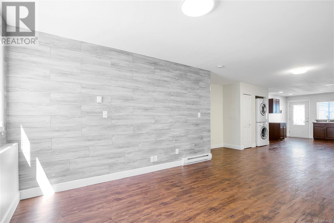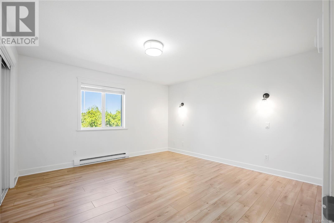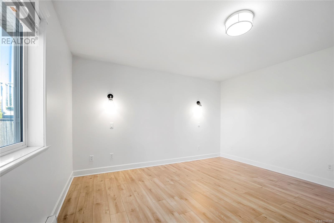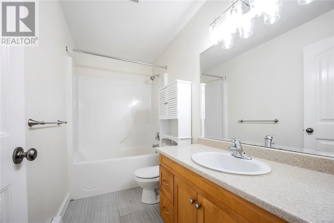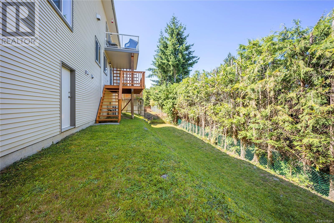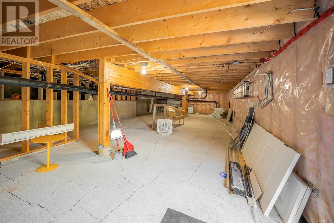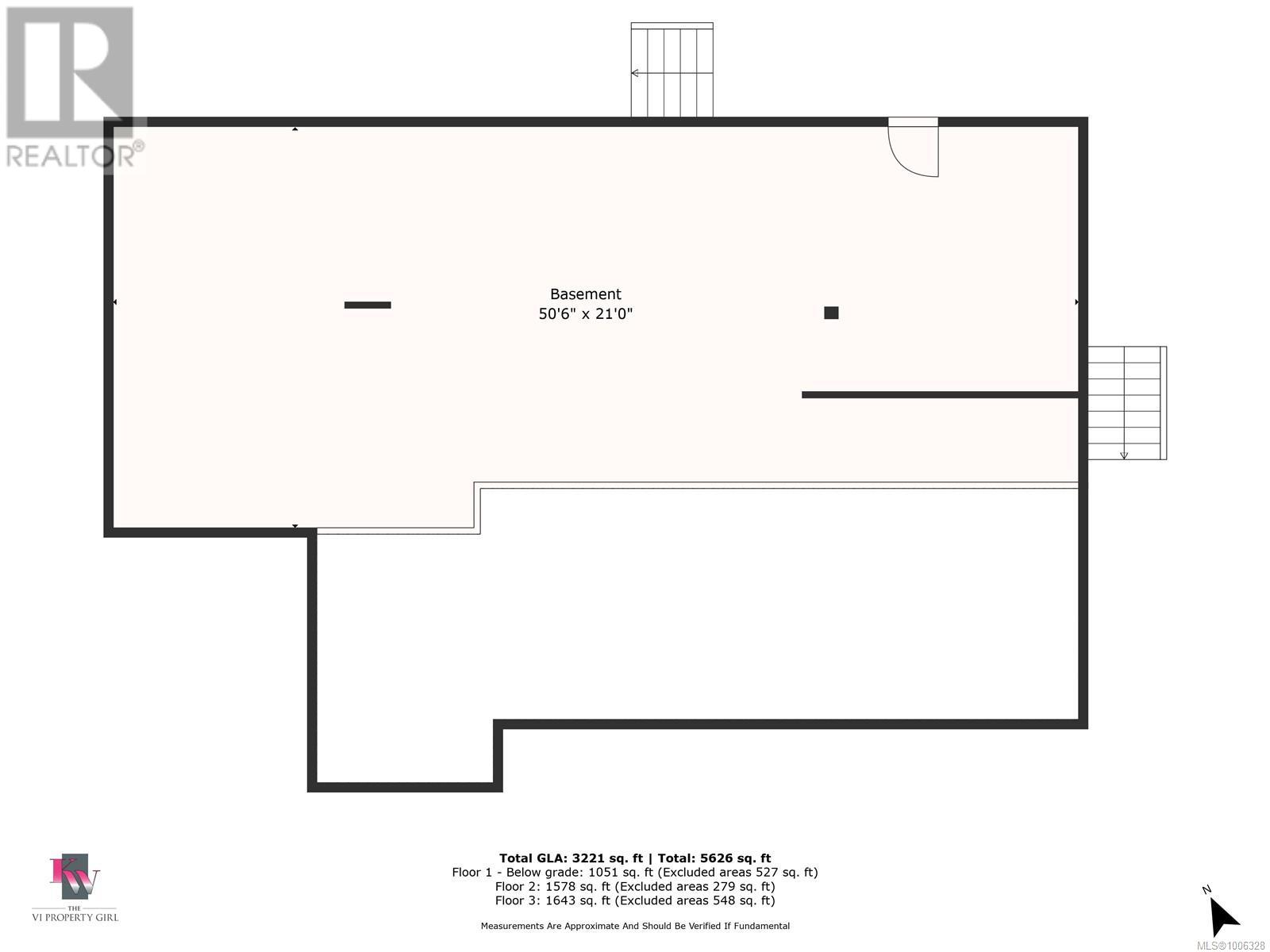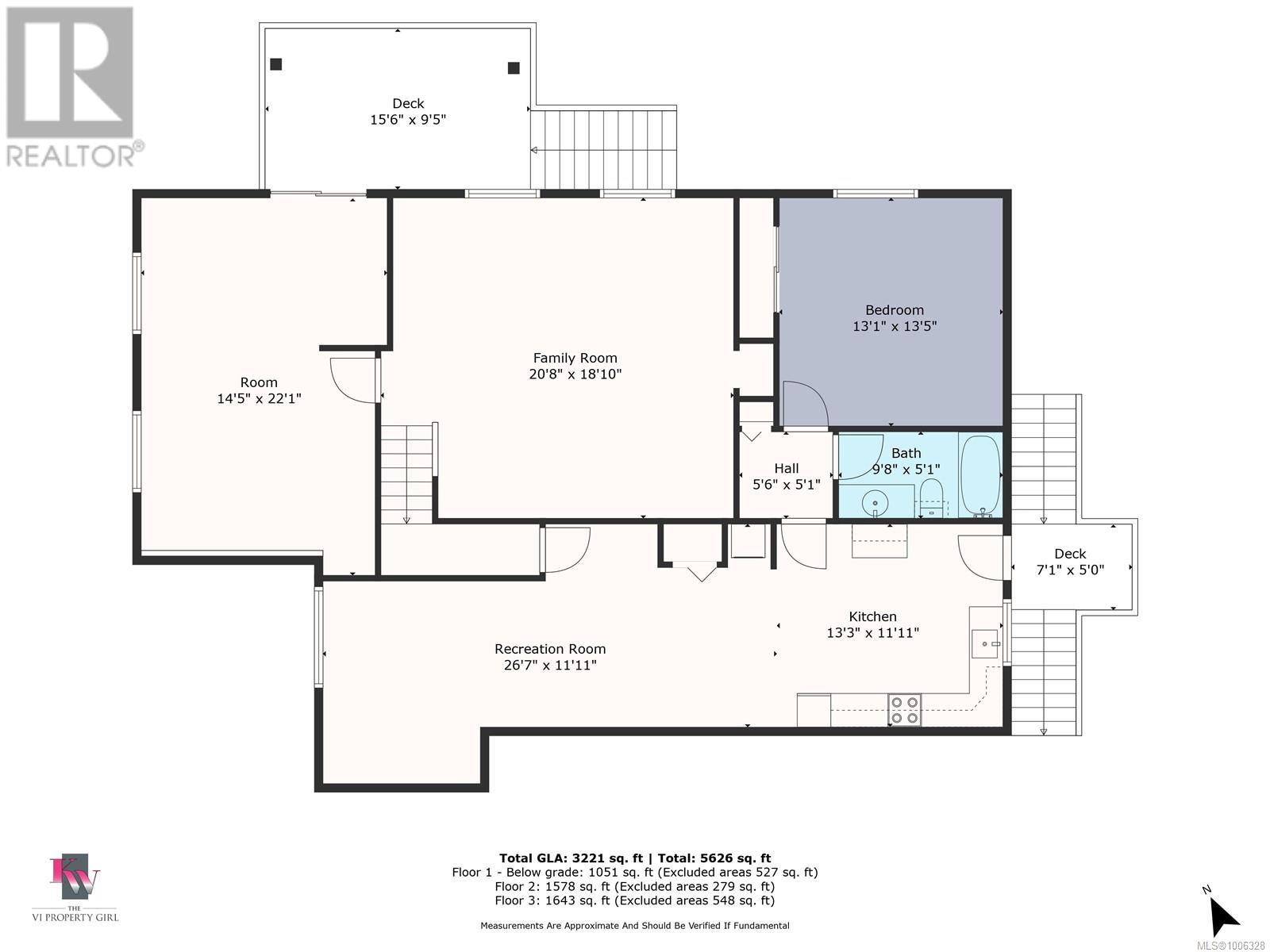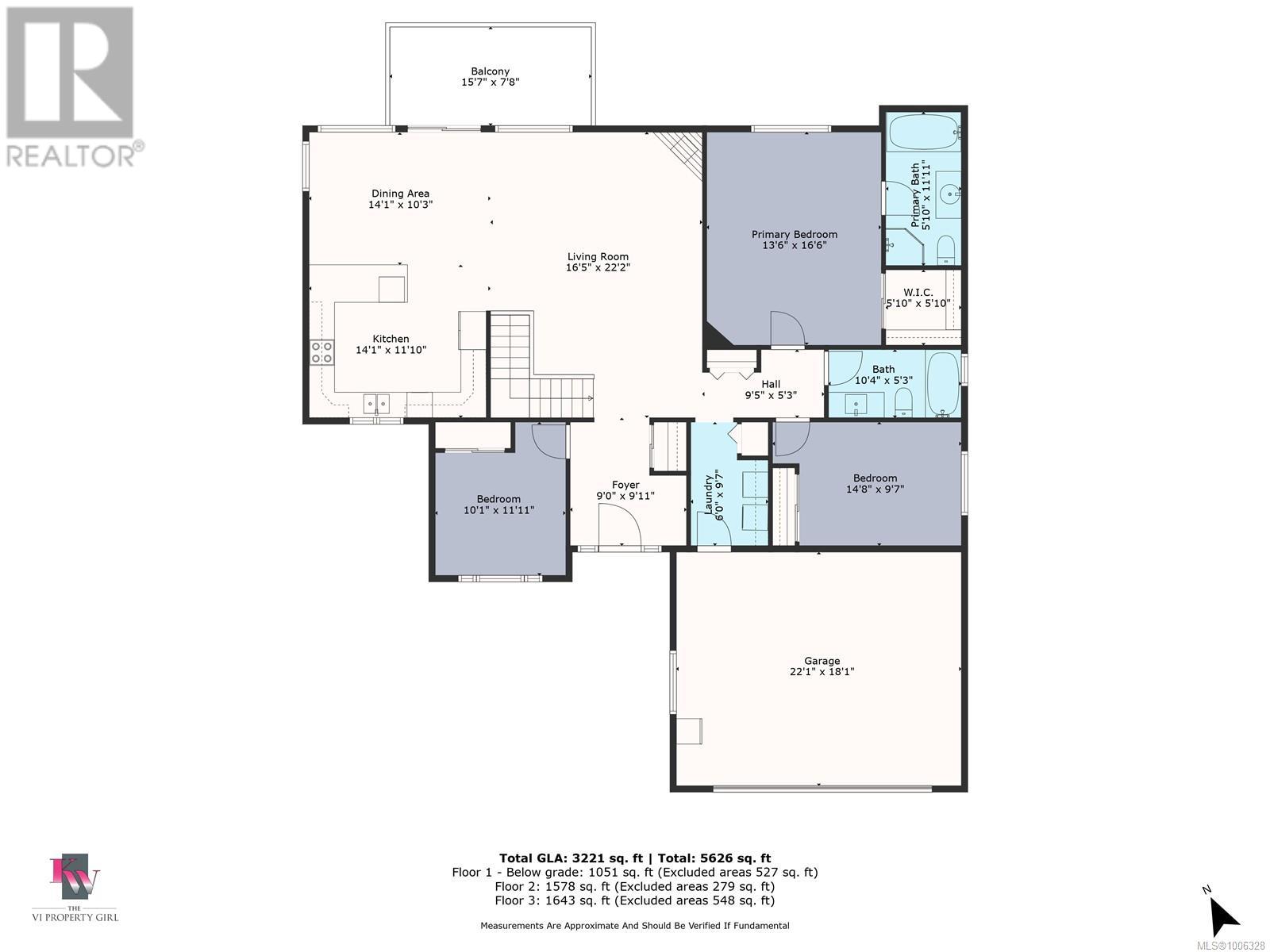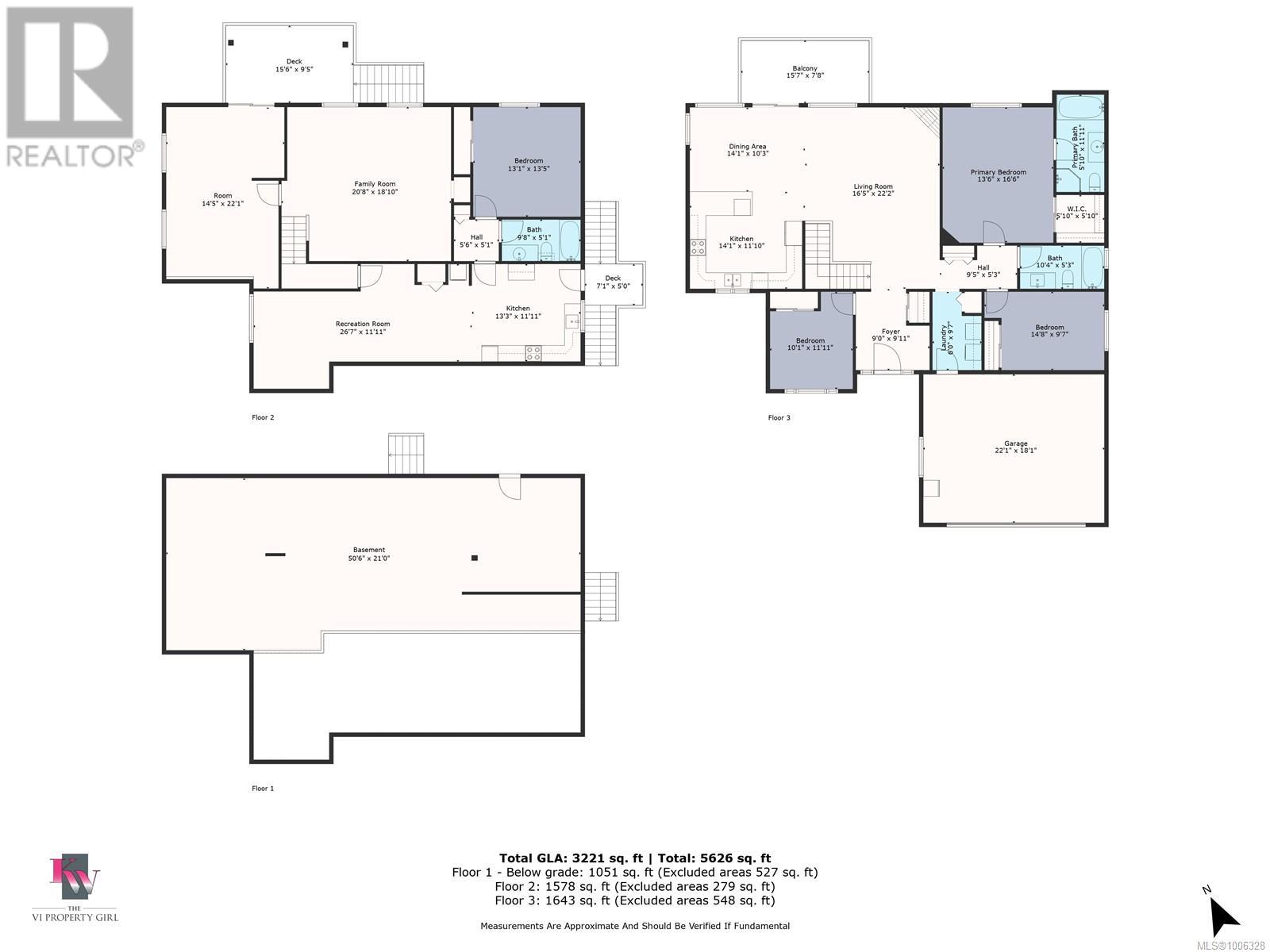5 Bedroom
3 Bathroom
4,272 ft2
Fireplace
Air Conditioned
Baseboard Heaters, Heat Pump
$1,099,000
Family-Ready & Fully Renovated in Prime North Nanaimo! Settle into this spacious and beautifully presented family home at 5153 Dunn Place. Thoughtfully updated and move-in ready, this home features an open-concept kitchen, dining, and living area that makes everyday life seamless. The main floor includes 3 well-sized bedrooms, 2 full bathrooms, and laundry – all on one level for convenient family living. Downstairs offers a generous media room and a bonus area already pre-plumbed for your ideas, maybe a hobby space, gym or extended family living. Enjoy peace of mind with major updates including a new roof, modern quartz countertops, new flooring, fresh paint, updated electrical, and a high-efficiency heat pump. The pretty exterior yard(s) are big enough for play but also time saving low maintenance! for Ideally located in sought-after North Nanaimo, close to top schools, shopping, parks, beaches, and transit. A wonderful home to grow into and make memories. Measurments aprox to be verified if important (id:46156)
Property Details
|
MLS® Number
|
1006328 |
|
Property Type
|
Single Family |
|
Neigbourhood
|
North Nanaimo |
|
Parking Space Total
|
2 |
Building
|
Bathroom Total
|
3 |
|
Bedrooms Total
|
5 |
|
Constructed Date
|
2007 |
|
Cooling Type
|
Air Conditioned |
|
Fireplace Present
|
Yes |
|
Fireplace Total
|
1 |
|
Heating Fuel
|
Electric |
|
Heating Type
|
Baseboard Heaters, Heat Pump |
|
Size Interior
|
4,272 Ft2 |
|
Total Finished Area
|
3221 Sqft |
|
Type
|
House |
Parking
Land
|
Acreage
|
No |
|
Size Irregular
|
7800 |
|
Size Total
|
7800 Sqft |
|
Size Total Text
|
7800 Sqft |
|
Zoning Description
|
Rs 1 |
|
Zoning Type
|
Residential |
Rooms
| Level |
Type |
Length |
Width |
Dimensions |
|
Second Level |
Entrance |
|
|
9'0 x 9'11 |
|
Second Level |
Laundry Room |
|
|
6'0 x 9'7 |
|
Second Level |
Bedroom |
|
|
14'8 x 9'7 |
|
Second Level |
Bathroom |
|
|
10'4 x 5'3 |
|
Second Level |
Ensuite |
|
|
5'10 x 11'11 |
|
Second Level |
Primary Bedroom |
|
|
13'6 x 16'6 |
|
Second Level |
Kitchen |
|
|
14'1 x 11'10 |
|
Second Level |
Dining Room |
|
|
14'1 x 10'3 |
|
Second Level |
Living Room |
|
|
16'5 x 22'2 |
|
Second Level |
Bedroom |
|
|
10'1 x 11'11 |
|
Main Level |
Bedroom |
|
|
14'5 x 22'1 |
|
Main Level |
Family Room |
|
|
20'8 x 18'10 |
|
Main Level |
Bedroom |
|
|
13'1 x 13'5 |
|
Main Level |
Bathroom |
|
|
9'8 x 5'1 |
|
Main Level |
Living Room/dining Room |
|
|
26'7 x 11'11 |
|
Main Level |
Kitchen |
|
|
13'3 x 11'11 |
https://www.realtor.ca/real-estate/28554610/5153-dunn-pl-nanaimo-north-nanaimo


