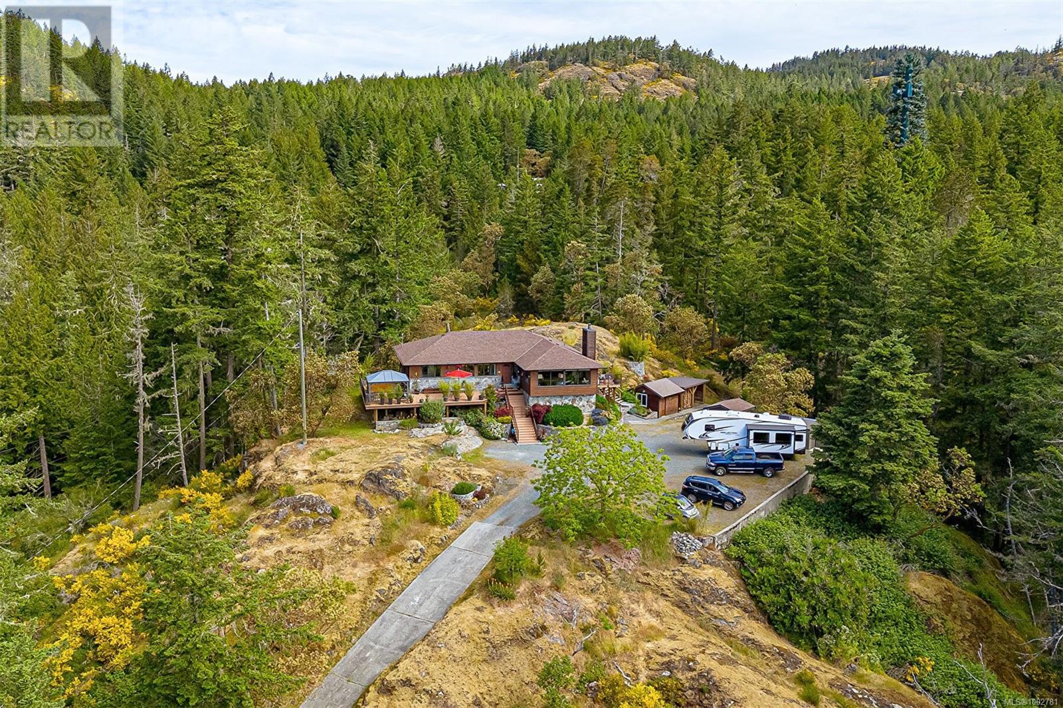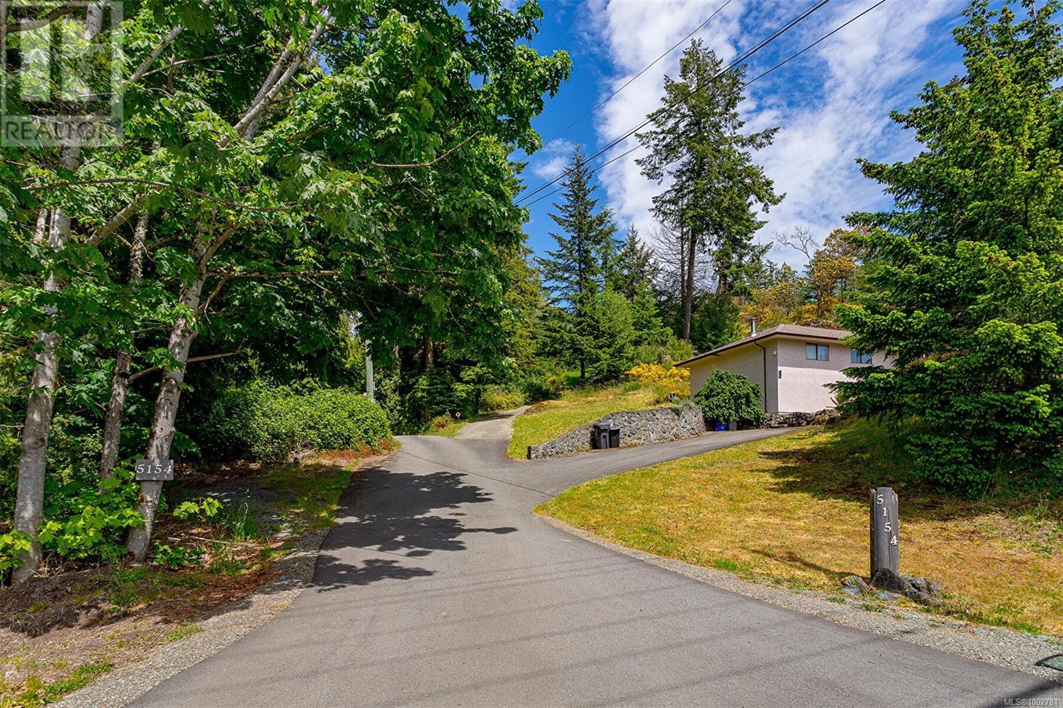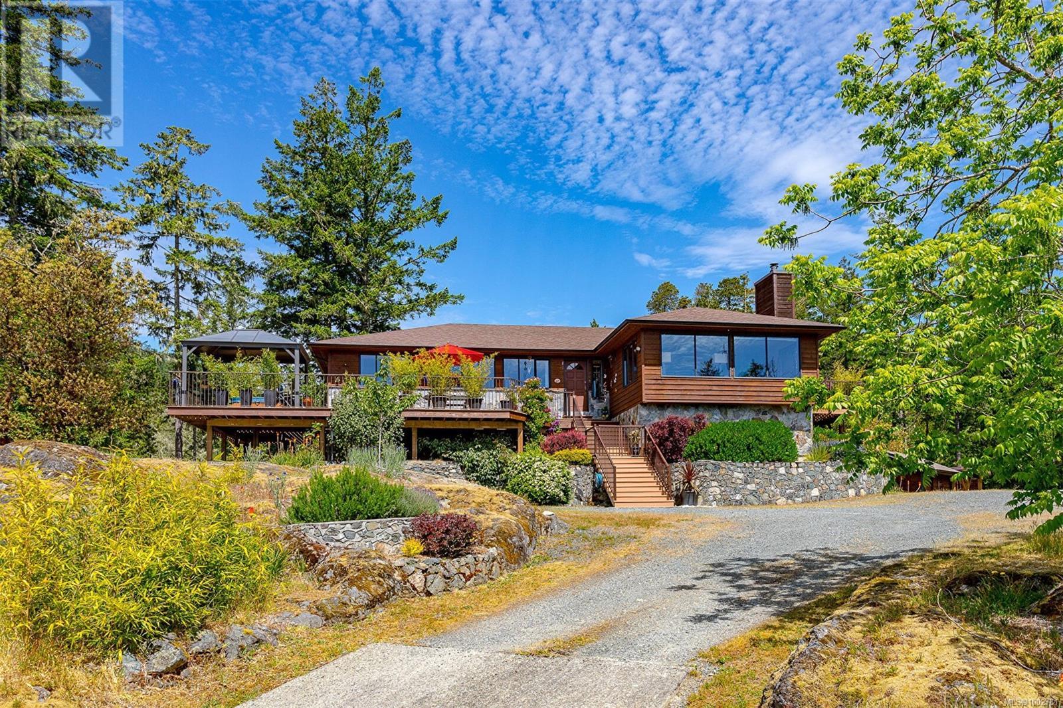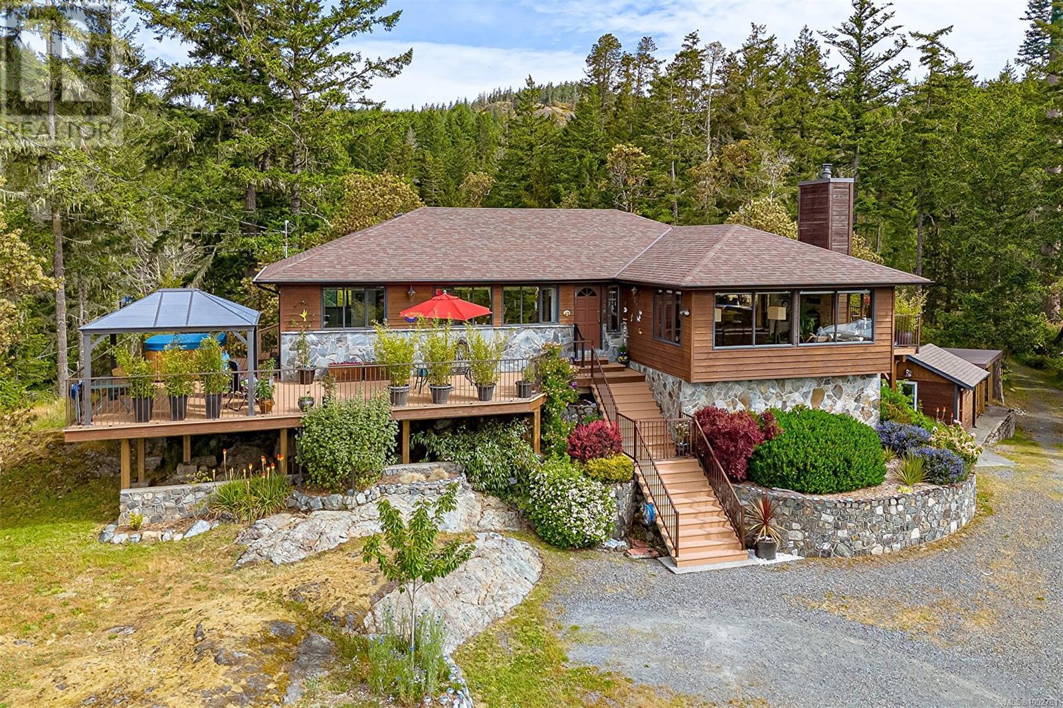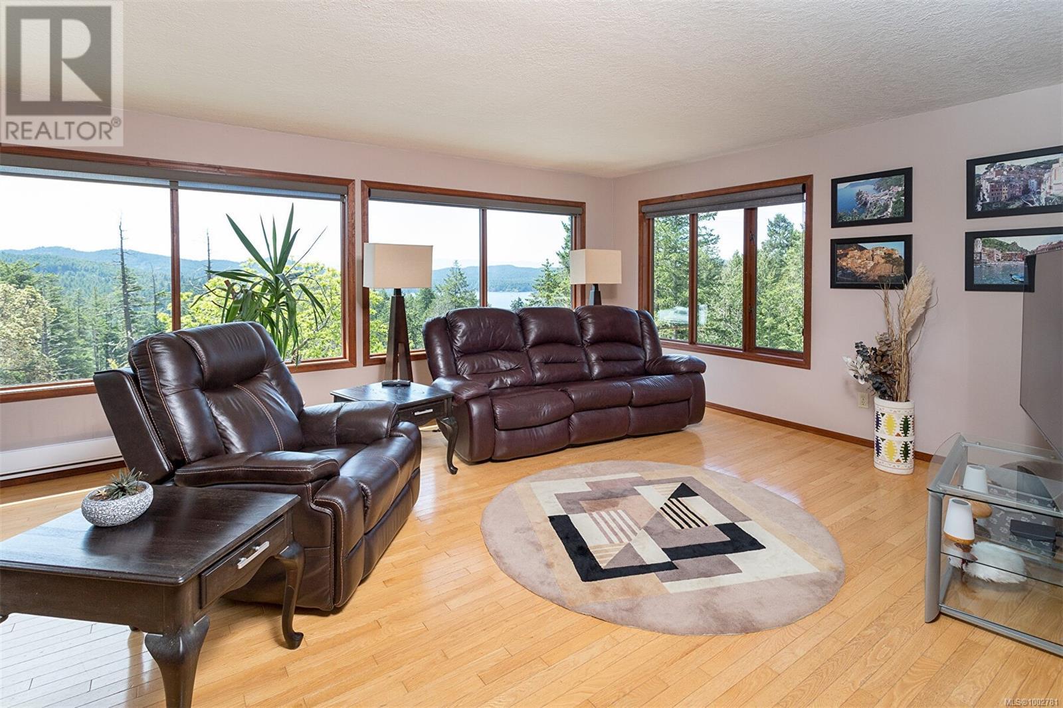3 Bedroom
2 Bathroom
3,065 ft2
Fireplace
See Remarks
Acreage
$2,499,000
Situated on over 11 parklike acres between Sooke and the Western Communities (10 min each way) with commanding views of Sooke Harbour and the Olympic Mountains. Three separate homes, each with privacy and access via a wrap-around driveway. Main home offers 2,000 sq ft of single-level living, 3 beds plus den, tile/hardwood floors, open kitchen with large island, living room with fireplace, and over 900 sq ft of decks for entertaining. First rental is a 3-bed, 1-bath, 1,150 sq ft older home—ideal for family or home business. Second rental is a 3-bed, 1-bath deregistered mobile with 1,000 sq ft and a 7’10” unfinished daylight basement with woodstove. All homes on separate wells and water systems. Also on site is an income-producing cell tower (discreet and disguised, $1,500/mo). Approx. $6,000/month total income. Sooke allows for 4 homes per 10 acres, development potential. Located at 5154 Sooke Rd (no sign; by appointment only). Listed at $2.49M. (id:46156)
Property Details
|
MLS® Number
|
1002781 |
|
Property Type
|
Single Family |
|
Neigbourhood
|
Saseenos |
|
Parking Space Total
|
5 |
|
Plan
|
Vip33085 |
Building
|
Bathroom Total
|
2 |
|
Bedrooms Total
|
3 |
|
Constructed Date
|
1988 |
|
Cooling Type
|
See Remarks |
|
Fireplace Present
|
Yes |
|
Fireplace Total
|
1 |
|
Heating Fuel
|
Other |
|
Size Interior
|
3,065 Ft2 |
|
Total Finished Area
|
2000 Sqft |
|
Type
|
House |
Land
|
Acreage
|
Yes |
|
Size Irregular
|
11.27 |
|
Size Total
|
11.27 Ac |
|
Size Total Text
|
11.27 Ac |
|
Zoning Type
|
Residential |
Rooms
| Level |
Type |
Length |
Width |
Dimensions |
|
Main Level |
Laundry Room |
6 ft |
14 ft |
6 ft x 14 ft |
|
Main Level |
Living Room |
19 ft |
14 ft |
19 ft x 14 ft |
|
Main Level |
Den |
15 ft |
11 ft |
15 ft x 11 ft |
|
Main Level |
Dining Room |
11 ft |
12 ft |
11 ft x 12 ft |
|
Main Level |
Kitchen |
14 ft |
17 ft |
14 ft x 17 ft |
|
Main Level |
Primary Bedroom |
12 ft |
14 ft |
12 ft x 14 ft |
|
Main Level |
Bathroom |
14 ft |
6 ft |
14 ft x 6 ft |
|
Main Level |
Bedroom |
12 ft |
11 ft |
12 ft x 11 ft |
|
Main Level |
Bedroom |
10 ft |
14 ft |
10 ft x 14 ft |
|
Additional Accommodation |
Bathroom |
6 ft |
10 ft |
6 ft x 10 ft |
https://www.realtor.ca/real-estate/28438647/5154-sooke-rd-sooke-saseenos


