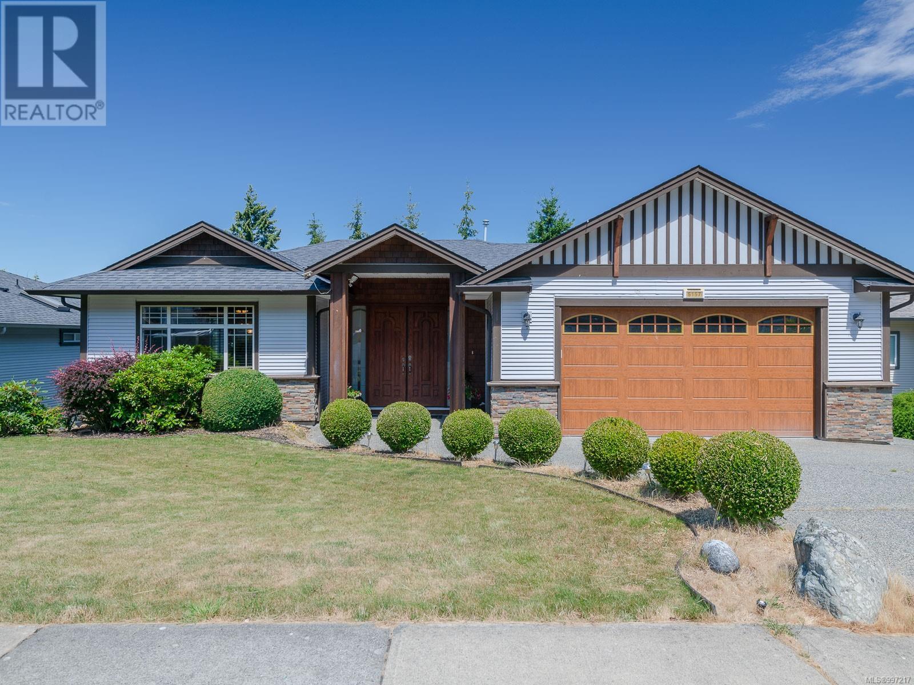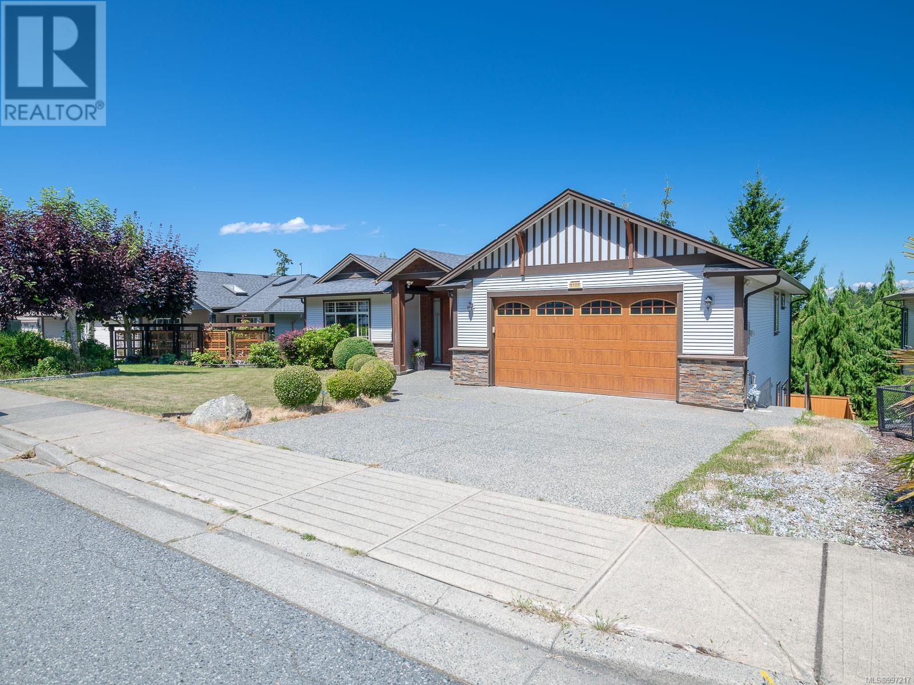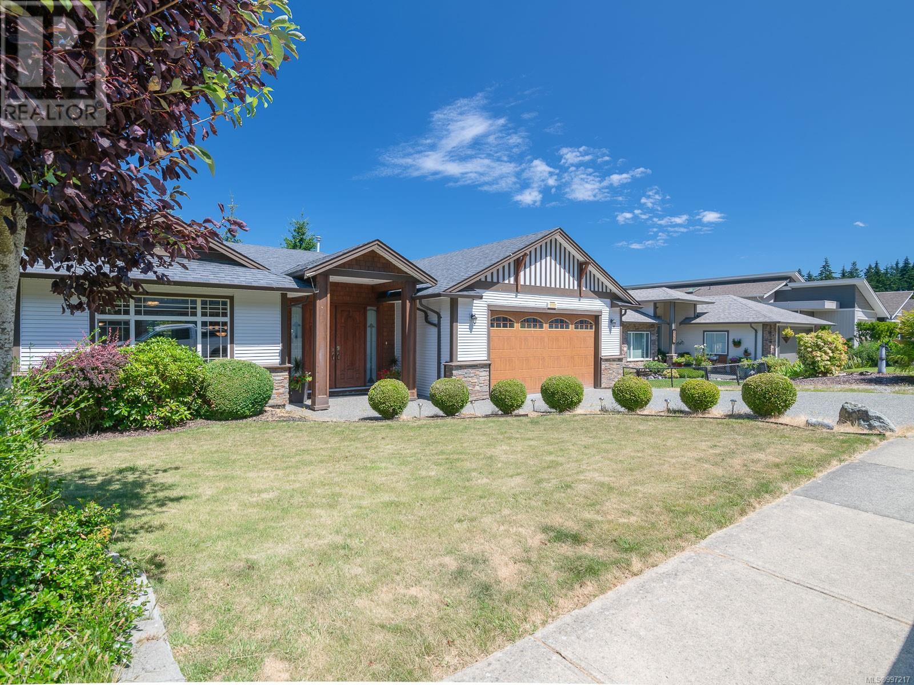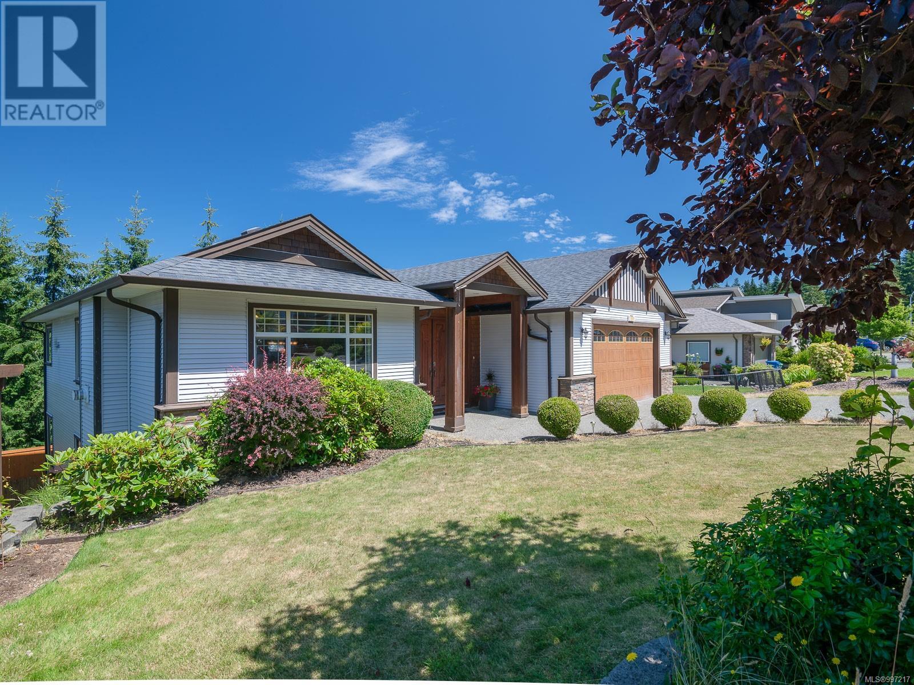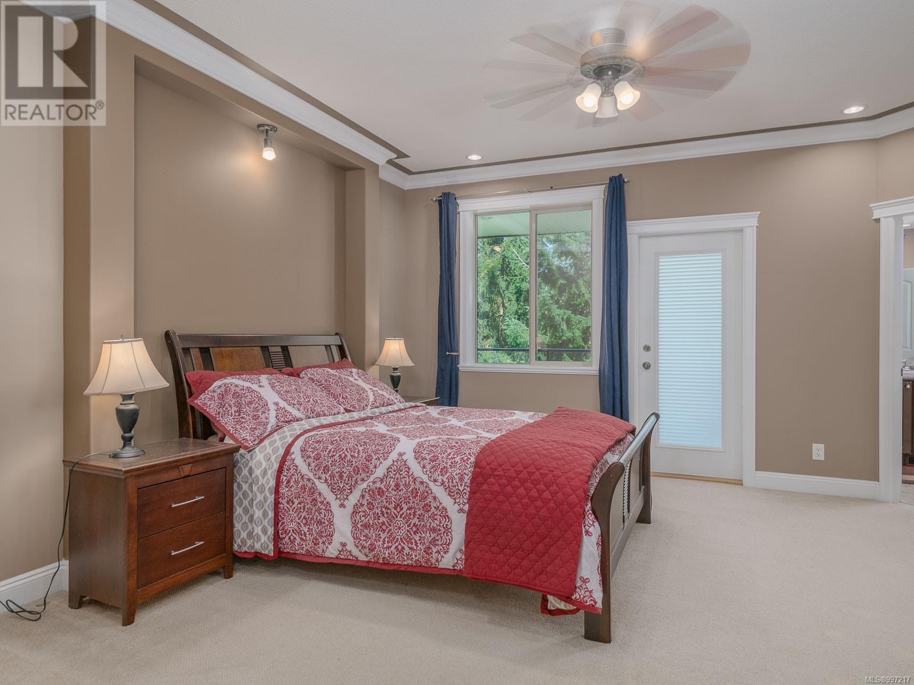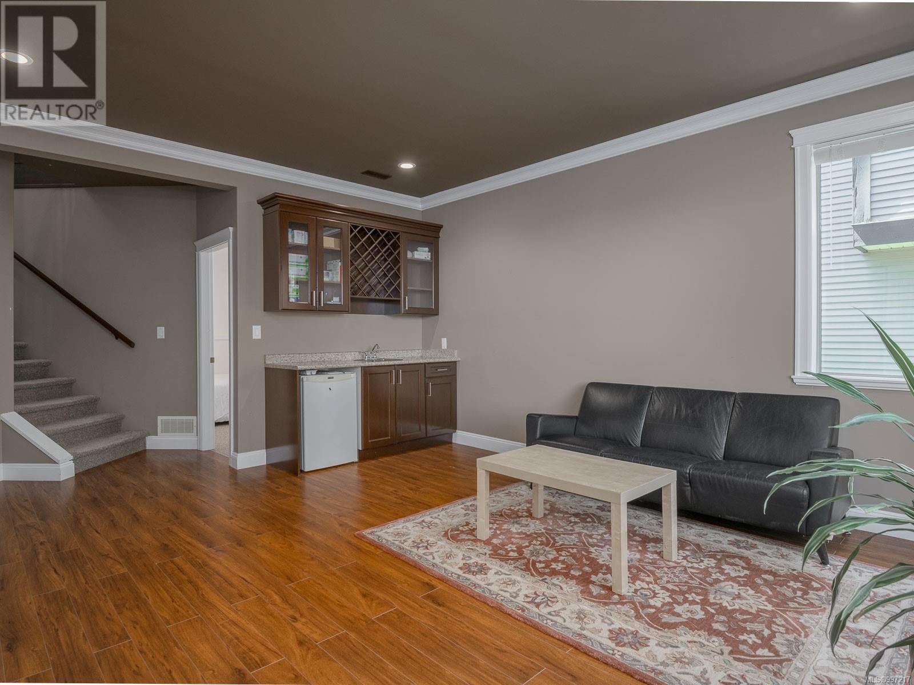6 Bedroom
4 Bathroom
3,755 ft2
Fireplace
None
Forced Air
$1,190,000
Nestled in a highly sought-after North Nanaimo neighborhood, this exceptional home, built in 2008, offers over 3,400 sq. ft. of thoughtfully designed living space. With a bright and open layout, soaring 9-ft ceilings, and a custom floor plan, this home is perfect for families and investors alike. The main level features an inviting foyer with oversized double split entry doors, elegant crown moldings, and a spacious living room with a cozy natural gas fireplace. The beautifully crafted kitchen boasts ample cabinetry and counter space, making it a chef’s dream. Large windows bring in plenty of natural light, with glimpses of the ocean peeking through the trees. Three generous bedrooms and two full bathrooms complete the main level. Downstairs, a second large family room with backyard walkout provides additional living space, along with a fourth bedroom and third bathroom for the main home. The lower level also includes a fully legal two-bedroom suite with a private entrance, in-suite laundry, and a well-designed layout. If desired, one of the suite’s bedrooms can be seamlessly reclaimed as a fifth bedroom for the main residence. Impeccably maintained, this home is surrounded by lush landscaping with a built-in sprinkler system, adding to its curb appeal. A rare find in a prime location—don’t miss the opportunity to make this beautiful home yours! Measurement approximate, please verify if important. (id:46156)
Property Details
|
MLS® Number
|
997217 |
|
Property Type
|
Single Family |
|
Neigbourhood
|
North Nanaimo |
|
Features
|
Other |
|
Parking Space Total
|
4 |
|
Plan
|
Vip80182 |
|
View Type
|
Ocean View |
Building
|
Bathroom Total
|
4 |
|
Bedrooms Total
|
6 |
|
Appliances
|
Refrigerator, Stove, Washer, Dryer |
|
Constructed Date
|
2008 |
|
Cooling Type
|
None |
|
Fireplace Present
|
Yes |
|
Fireplace Total
|
1 |
|
Heating Fuel
|
Natural Gas |
|
Heating Type
|
Forced Air |
|
Size Interior
|
3,755 Ft2 |
|
Total Finished Area
|
3416 Sqft |
|
Type
|
House |
Parking
Land
|
Acreage
|
No |
|
Size Irregular
|
6459 |
|
Size Total
|
6459 Sqft |
|
Size Total Text
|
6459 Sqft |
|
Zoning Description
|
R 10 |
|
Zoning Type
|
Residential |
Rooms
| Level |
Type |
Length |
Width |
Dimensions |
|
Lower Level |
Laundry Room |
5 ft |
5 ft |
5 ft x 5 ft |
|
Lower Level |
Storage |
|
5 ft |
Measurements not available x 5 ft |
|
Lower Level |
Dining Room |
|
|
12'10 x 5'10 |
|
Lower Level |
Living Room |
|
|
13'3 x 12'3 |
|
Lower Level |
Kitchen |
|
|
15'1 x 7'5 |
|
Lower Level |
Family Room |
|
|
21'9 x 14'11 |
|
Lower Level |
Bedroom |
|
|
13'3 x 9'11 |
|
Lower Level |
Bedroom |
|
|
11'6 x 12'9 |
|
Lower Level |
Bedroom |
|
|
12'4 x 10'10 |
|
Lower Level |
Bathroom |
|
|
4-Piece |
|
Lower Level |
Bathroom |
|
|
4-Piece |
|
Main Level |
Laundry Room |
|
|
7'2 x 6'6 |
|
Main Level |
Primary Bedroom |
15 ft |
|
15 ft x Measurements not available |
|
Main Level |
Living Room |
17 ft |
|
17 ft x Measurements not available |
|
Main Level |
Kitchen |
|
|
16'11 x 15'10 |
|
Main Level |
Entrance |
13 ft |
7 ft |
13 ft x 7 ft |
|
Main Level |
Ensuite |
|
|
4-Piece |
|
Main Level |
Dining Room |
|
|
16'11 x 10'8 |
|
Main Level |
Bedroom |
|
|
13'3 x 11'3 |
|
Main Level |
Bedroom |
|
|
12'3 x 10'3 |
|
Main Level |
Bathroom |
|
|
4-Piece |
https://www.realtor.ca/real-estate/28250121/5157-dunn-pl-nanaimo-north-nanaimo


