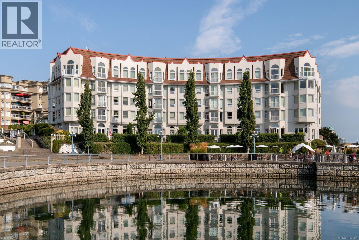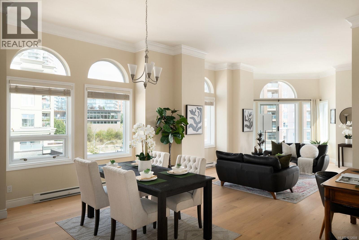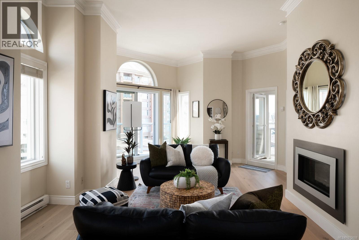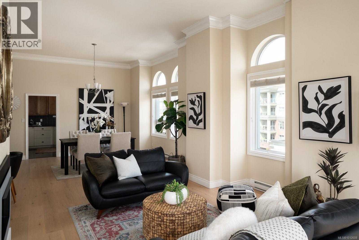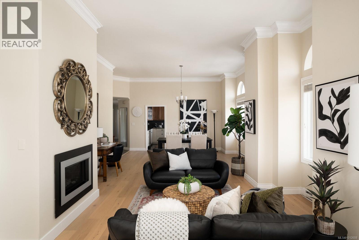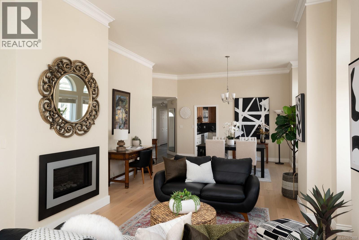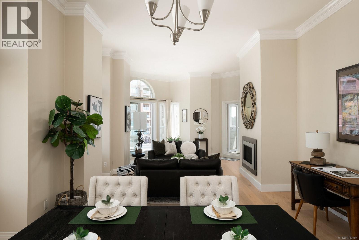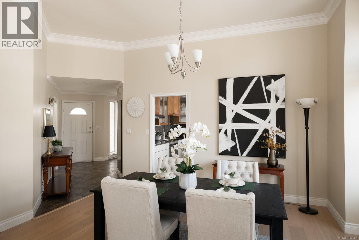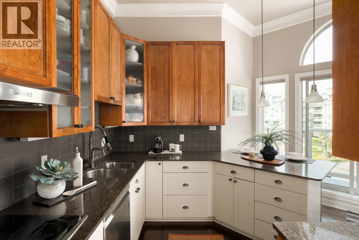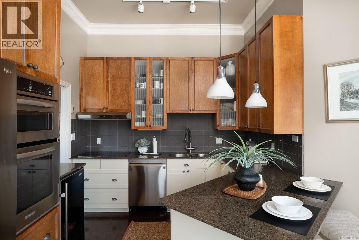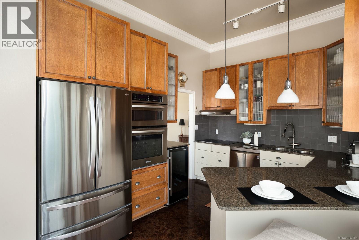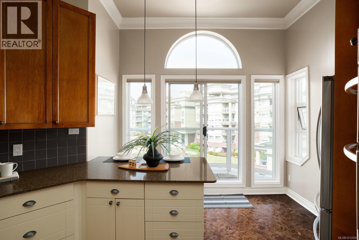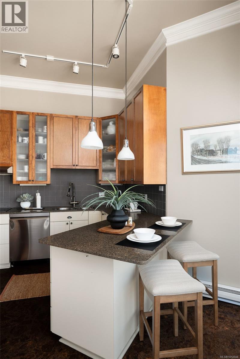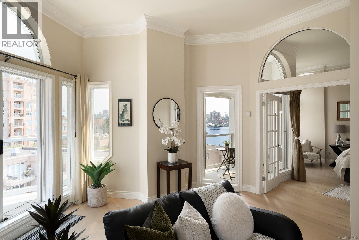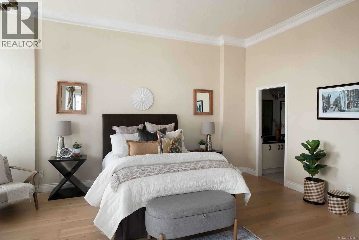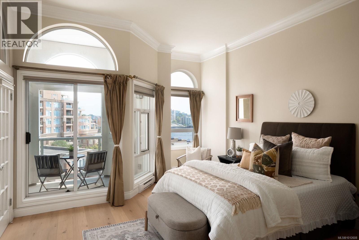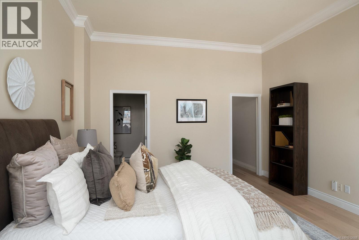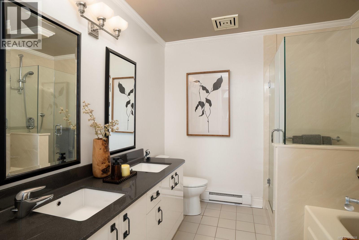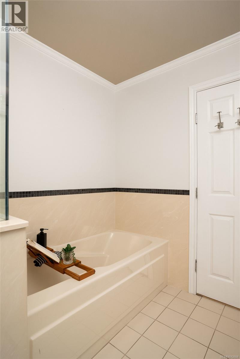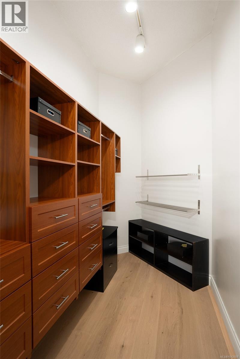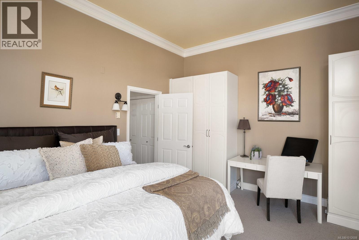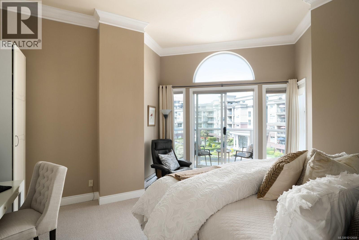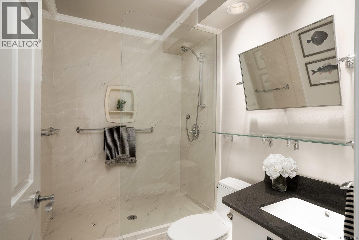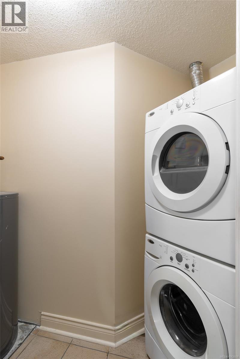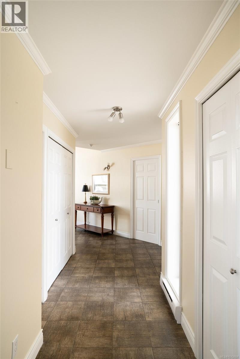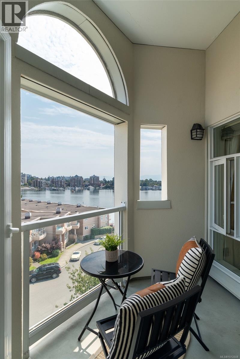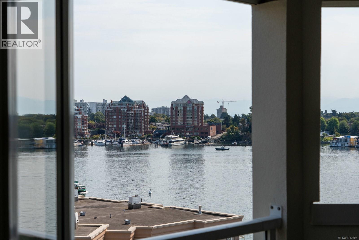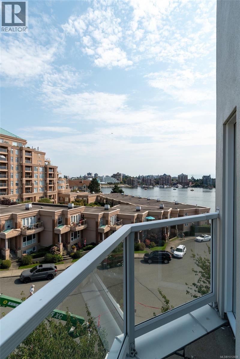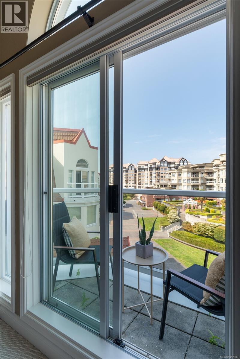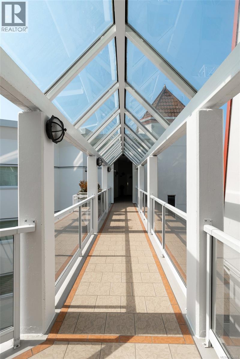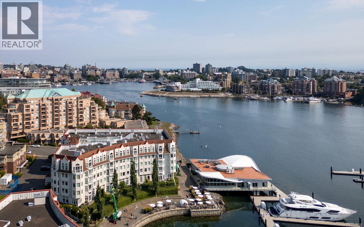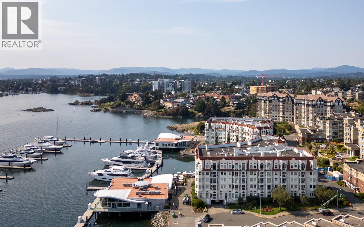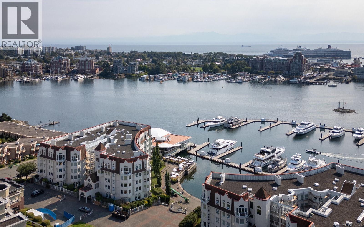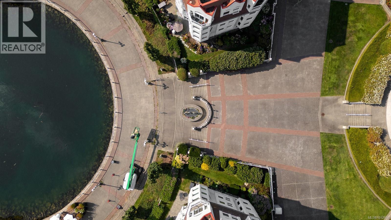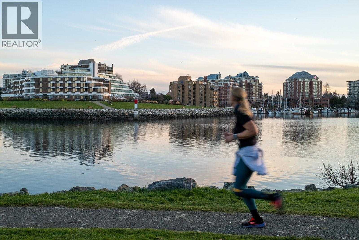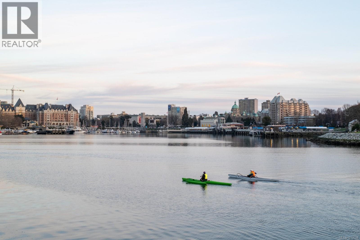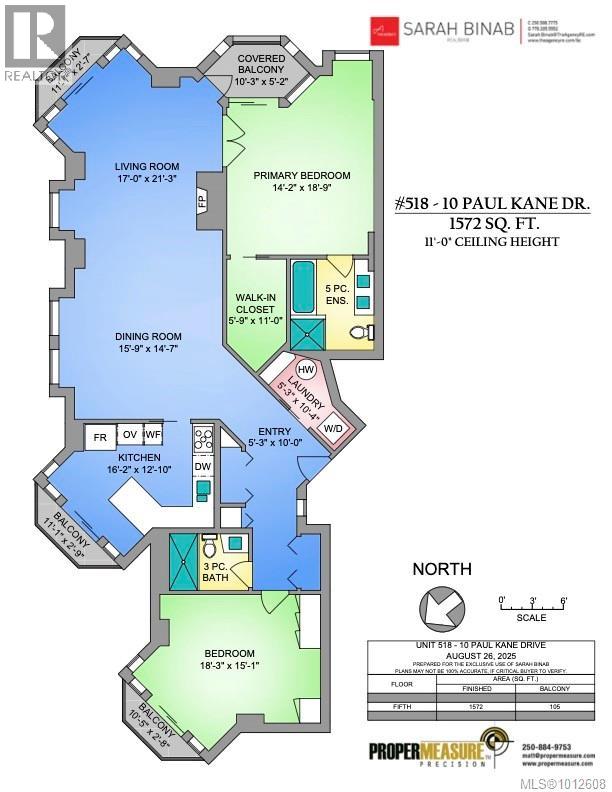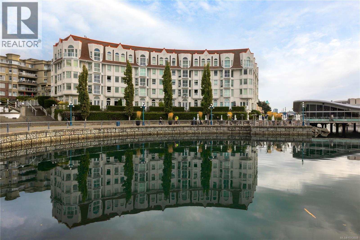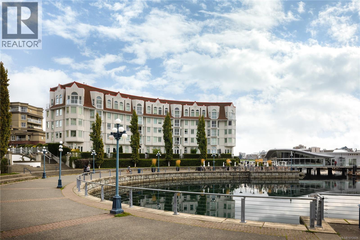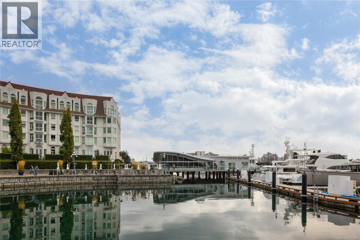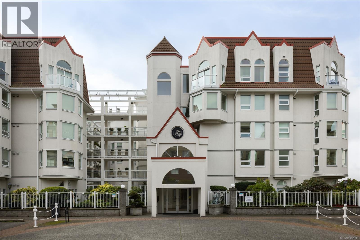2 Bedroom
2 Bathroom
1,676 ft2
Fireplace
None
Baseboard Heaters
Waterfront On Ocean
$1,425,000Maintenance,
$845 Monthly
Soaring 11-foot ceilings set the tone for this chic and spacious Corner Penthouse in the prestigious Royal Quays, located in the heart of the Songhees. With 1,572 sq. ft. of updated living space, this 2-bedroom, 2-bathroom home blends style and comfort with ocean glimpses—watch the float planes and kayaks go by, and enjoy the twinkling downtown lights in the evening. A cozy gas fireplace warms the winters, and three balconies invite you to soak in the surroundings year-round. The ideal layout places the bedrooms on opposite sides of the condo, offering both privacy and functionality. Additional highlights include a large laundry room and an underground parking stall with a dedicated storage locker. Step outside and experience the Songhees lifestyle—walk the waterfront trail from West Bay Marina to downtown Victoria, with local favourites like Spinnakers and Boom + Batten just steps from your door. Royal Quays is one of Vic West’s most sought-after addresses, offering an exceptional blend of luxury, convenience, and community. A rare opportunity to experience penthouse living at its finest, minutes from downtown. (id:46156)
Property Details
|
MLS® Number
|
1012608 |
|
Property Type
|
Single Family |
|
Neigbourhood
|
Songhees |
|
Community Name
|
Royal Quay East |
|
Community Features
|
Pets Allowed, Family Oriented |
|
Features
|
Other, Marine Oriented |
|
Parking Space Total
|
1 |
|
Plan
|
Sp 1889 |
|
View Type
|
City View, Mountain View, Ocean View |
|
Water Front Type
|
Waterfront On Ocean |
Building
|
Bathroom Total
|
2 |
|
Bedrooms Total
|
2 |
|
Constructed Date
|
1990 |
|
Cooling Type
|
None |
|
Fireplace Present
|
Yes |
|
Fireplace Total
|
1 |
|
Heating Fuel
|
Electric, Natural Gas |
|
Heating Type
|
Baseboard Heaters |
|
Size Interior
|
1,676 Ft2 |
|
Total Finished Area
|
1571 Sqft |
|
Type
|
Apartment |
Parking
Land
|
Acreage
|
No |
|
Size Irregular
|
1571 |
|
Size Total
|
1571 Sqft |
|
Size Total Text
|
1571 Sqft |
|
Zoning Type
|
Multi-family |
Rooms
| Level |
Type |
Length |
Width |
Dimensions |
|
Main Level |
Dining Room |
|
|
15'9 x 14'7 |
|
Main Level |
Laundry Room |
|
|
5'3 x 10'4 |
|
Main Level |
Bedroom |
|
|
18'3 x 15'1 |
|
Main Level |
Ensuite |
|
|
5-Piece |
|
Main Level |
Bathroom |
|
|
3-Piece |
|
Main Level |
Primary Bedroom |
|
|
14'2 x 18'9 |
|
Main Level |
Kitchen |
|
|
16'2 x 12'10 |
|
Main Level |
Living Room |
|
|
17'0 x 21'3 |
|
Main Level |
Entrance |
|
|
5'3 x 10'0 |
|
Other |
Balcony |
|
|
10'3 x 5'2 |
|
Other |
Balcony |
|
|
11'1 x 2'7 |
|
Other |
Balcony |
|
|
11'1 x 2'9 |
|
Other |
Balcony |
|
|
10'5 x 2'8 |
https://www.realtor.ca/real-estate/28803858/518-10-paul-kane-pl-victoria-songhees


