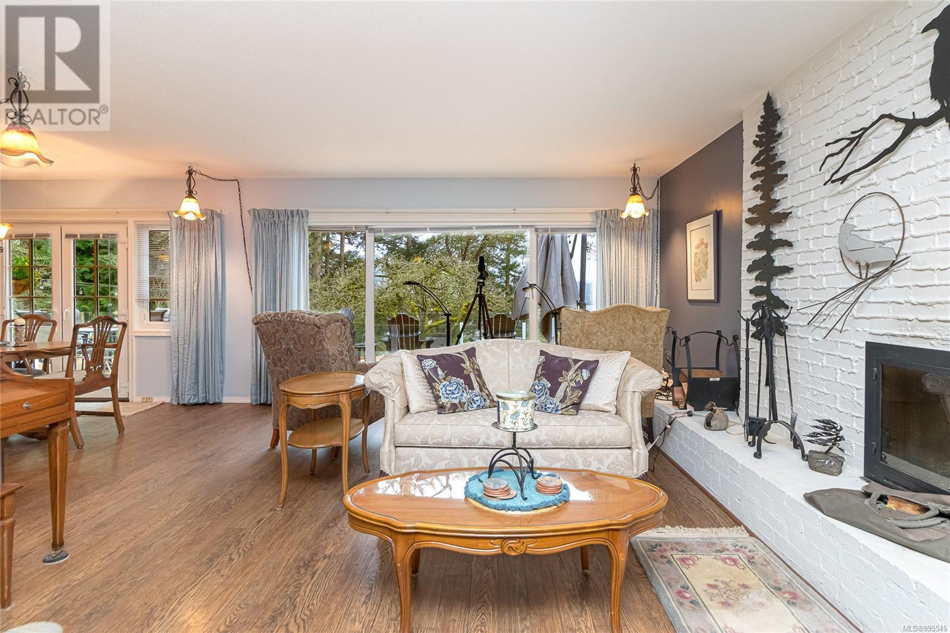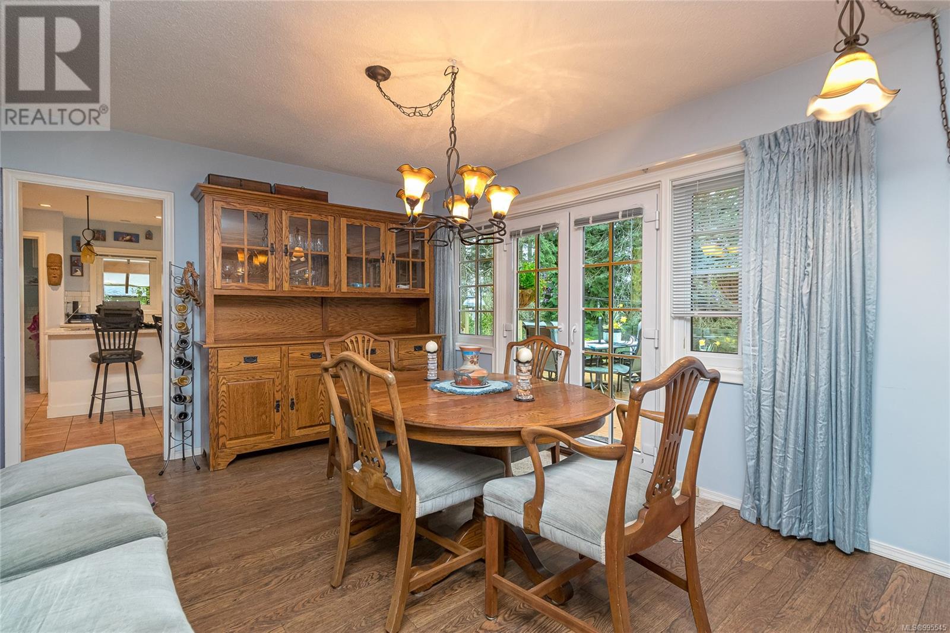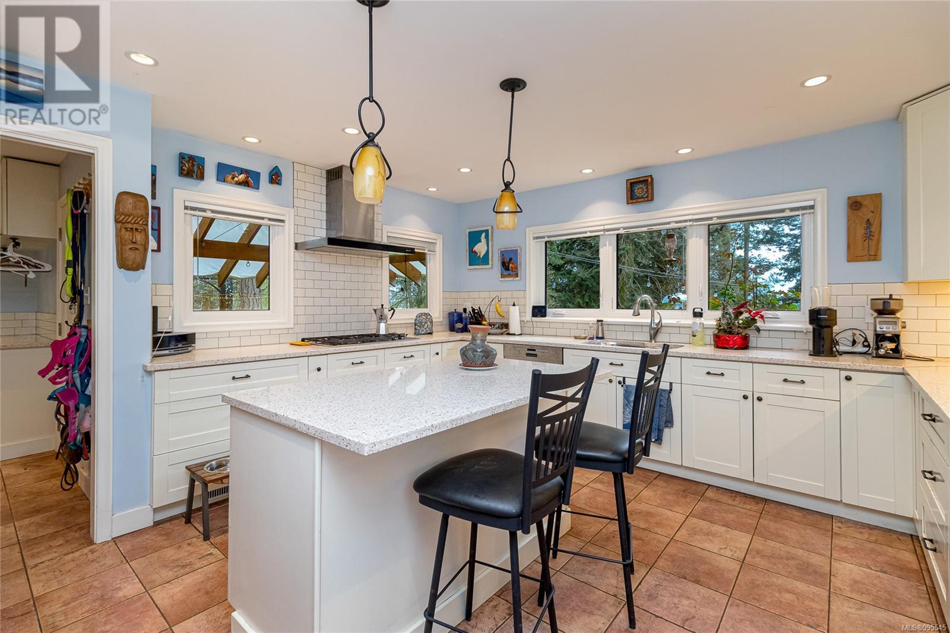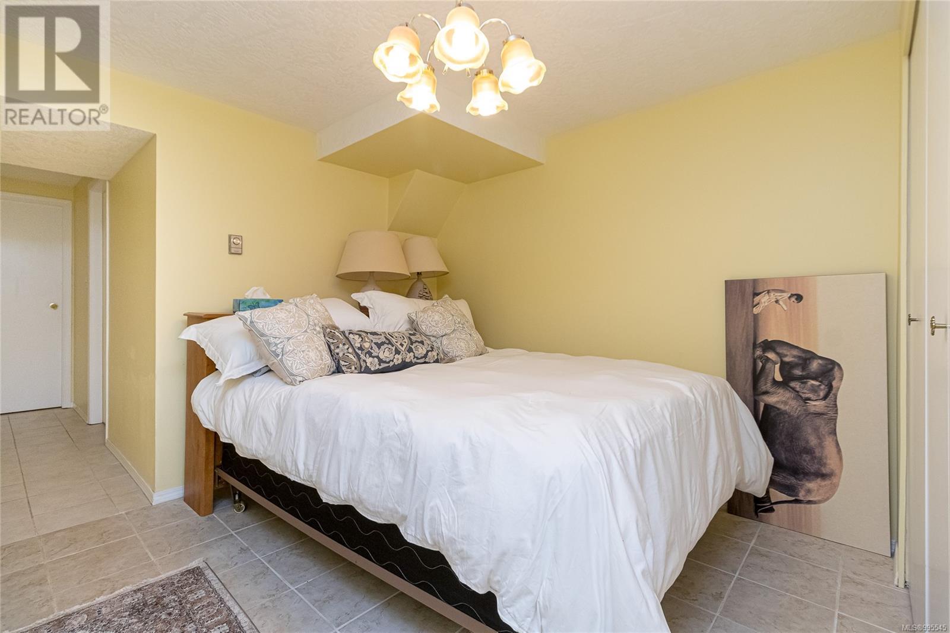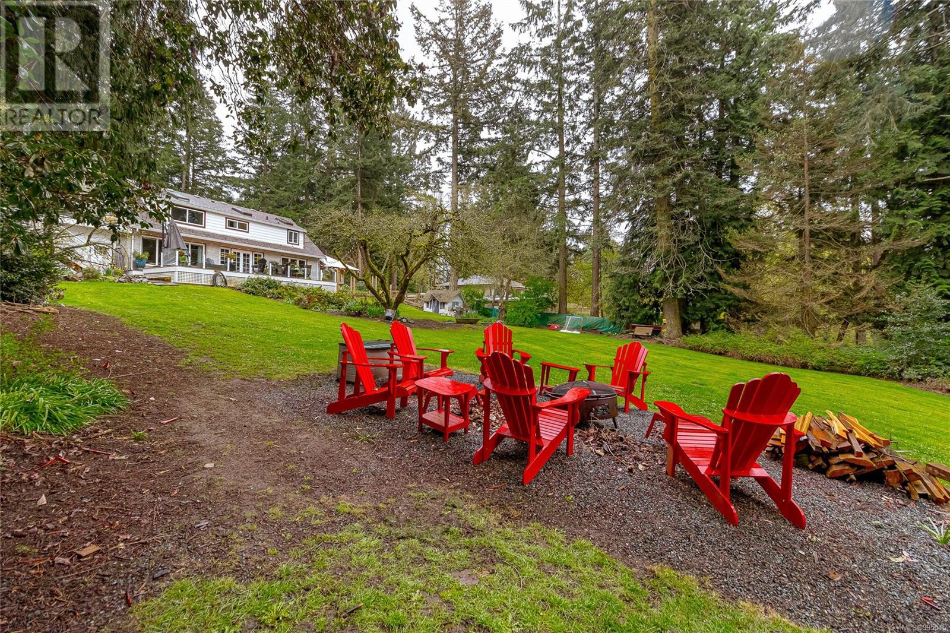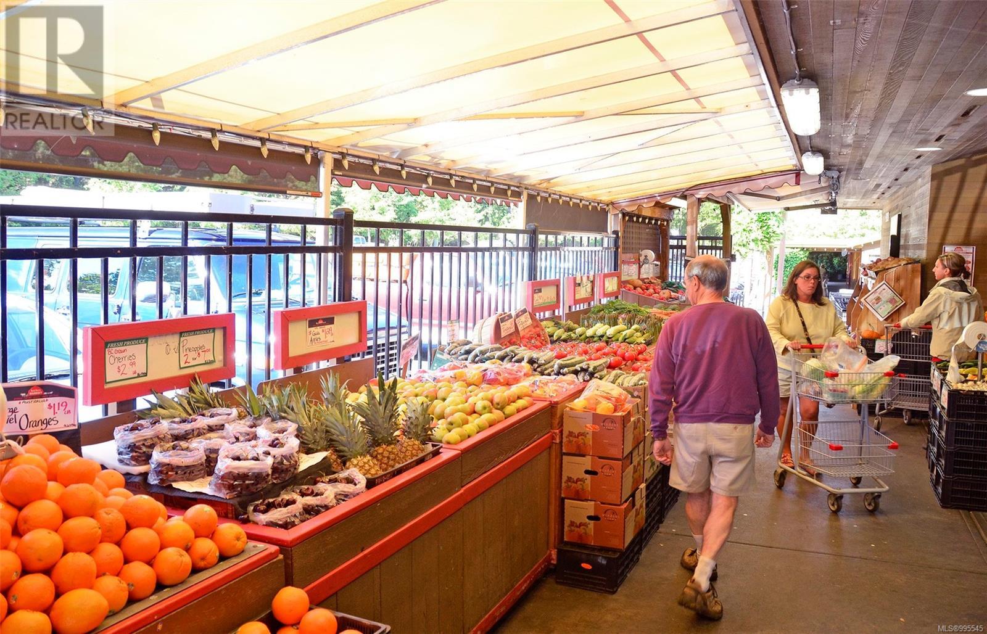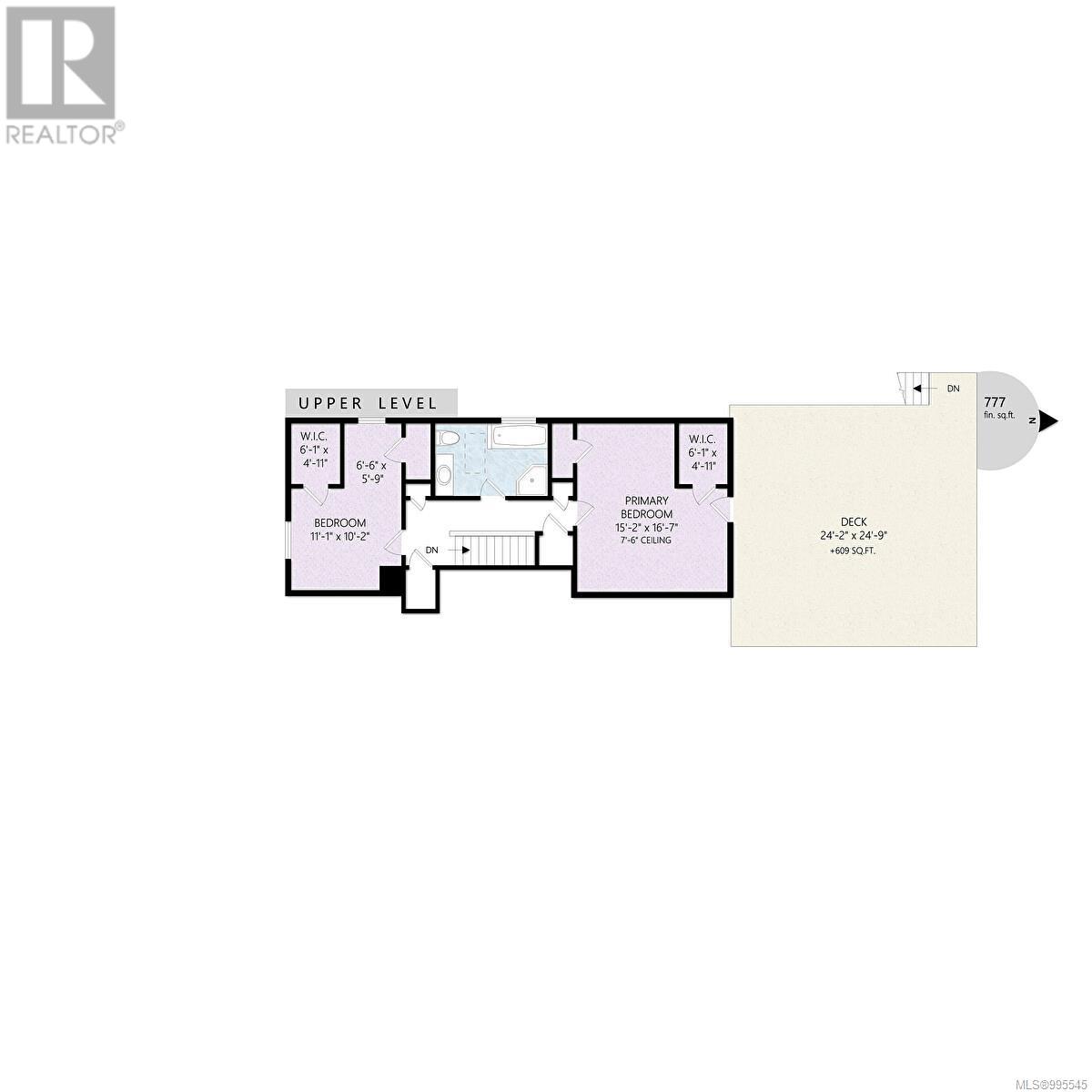5 Bedroom
3 Bathroom
4,189 ft2
Fireplace
Air Conditioned, Central Air Conditioning
Forced Air, Heat Pump
Acreage
$1,820,000
CLASSIC CHARM & MODERN CONVENIENCES. Situated on an idyllic 1.14 acres in Cordova Bay, a private setting with tall soaring trees + stunning ELK LAKE WATER VIEWS !! An expansive 3074 sf 3 levels of accommodation allows ample room for everyone. The highlights includes a beautiful updated island kitchen where culinary delights come to life, the living room is a cosy retreat, many of the rooms offers a stunning view of the serene backyard with LAKE VIEWS, quality engineered floor and a wonderful natural light throughout. Tastefully renovated and updated with a long list of items completed both inside and outside the home. The circular driveway adds a touch of elegance while the double garage adds more parking. There's two large expansive View Decks on two levels; great for entertaining or relaxing. Additional features include a large unfinished area with workshop, a family room with fireplace, and lots of storage space available in the home. This is a rare offering in a prime location! (id:46156)
Property Details
|
MLS® Number
|
995545 |
|
Property Type
|
Single Family |
|
Neigbourhood
|
Elk Lake |
|
Features
|
Level Lot, Park Setting, Private Setting, Irregular Lot Size, Other |
|
Parking Space Total
|
4 |
|
Structure
|
Shed, Patio(s) |
|
View Type
|
Lake View |
Building
|
Bathroom Total
|
3 |
|
Bedrooms Total
|
5 |
|
Constructed Date
|
1955 |
|
Cooling Type
|
Air Conditioned, Central Air Conditioning |
|
Fireplace Present
|
Yes |
|
Fireplace Total
|
2 |
|
Heating Type
|
Forced Air, Heat Pump |
|
Size Interior
|
4,189 Ft2 |
|
Total Finished Area
|
3074 Sqft |
|
Type
|
House |
Land
|
Acreage
|
Yes |
|
Size Irregular
|
1.14 |
|
Size Total
|
1.14 Ac |
|
Size Total Text
|
1.14 Ac |
|
Zoning Description
|
A-1 |
|
Zoning Type
|
Residential |
Rooms
| Level |
Type |
Length |
Width |
Dimensions |
|
Second Level |
Bathroom |
|
|
4-Piece |
|
Second Level |
Other |
|
|
6'6 x 5'9 |
|
Second Level |
Primary Bedroom |
|
|
16'7 x 15'2 |
|
Second Level |
Bedroom |
|
|
11'1 x 10'2 |
|
Lower Level |
Bathroom |
|
|
4-Piece |
|
Lower Level |
Family Room |
|
|
24'2 x 14'9 |
|
Lower Level |
Storage |
|
|
10'1 x 3'11 |
|
Lower Level |
Workshop |
|
|
23'5 x 20'6 |
|
Lower Level |
Bedroom |
|
|
12'4 x 11'0 |
|
Main Level |
Bathroom |
|
|
2-Piece |
|
Main Level |
Entrance |
|
|
8'0 x 6'8 |
|
Main Level |
Living Room |
|
|
23'5 x 14'2 |
|
Main Level |
Dining Room |
|
|
13'4 x 10'11 |
|
Main Level |
Kitchen |
|
|
16'4 x 14'8 |
|
Main Level |
Bedroom |
|
|
12'4 x 12'3 |
|
Main Level |
Bedroom |
|
|
12'4 x 10'10 |
|
Main Level |
Laundry Room |
|
|
11'0 x 8'0 |
|
Main Level |
Patio |
|
|
18'6 x 11'2 |
https://www.realtor.ca/real-estate/28228823/5182-santa-clara-ave-saanich-elk-lake












