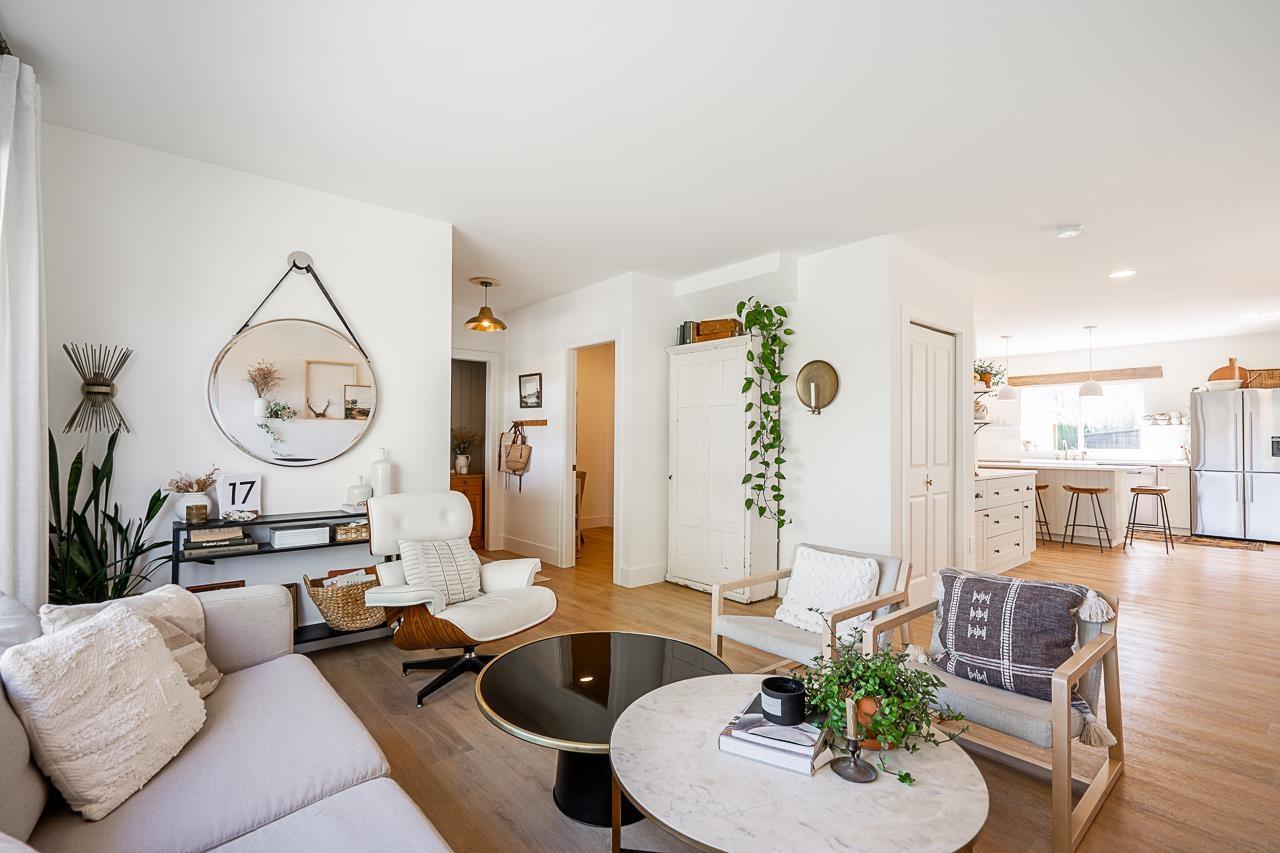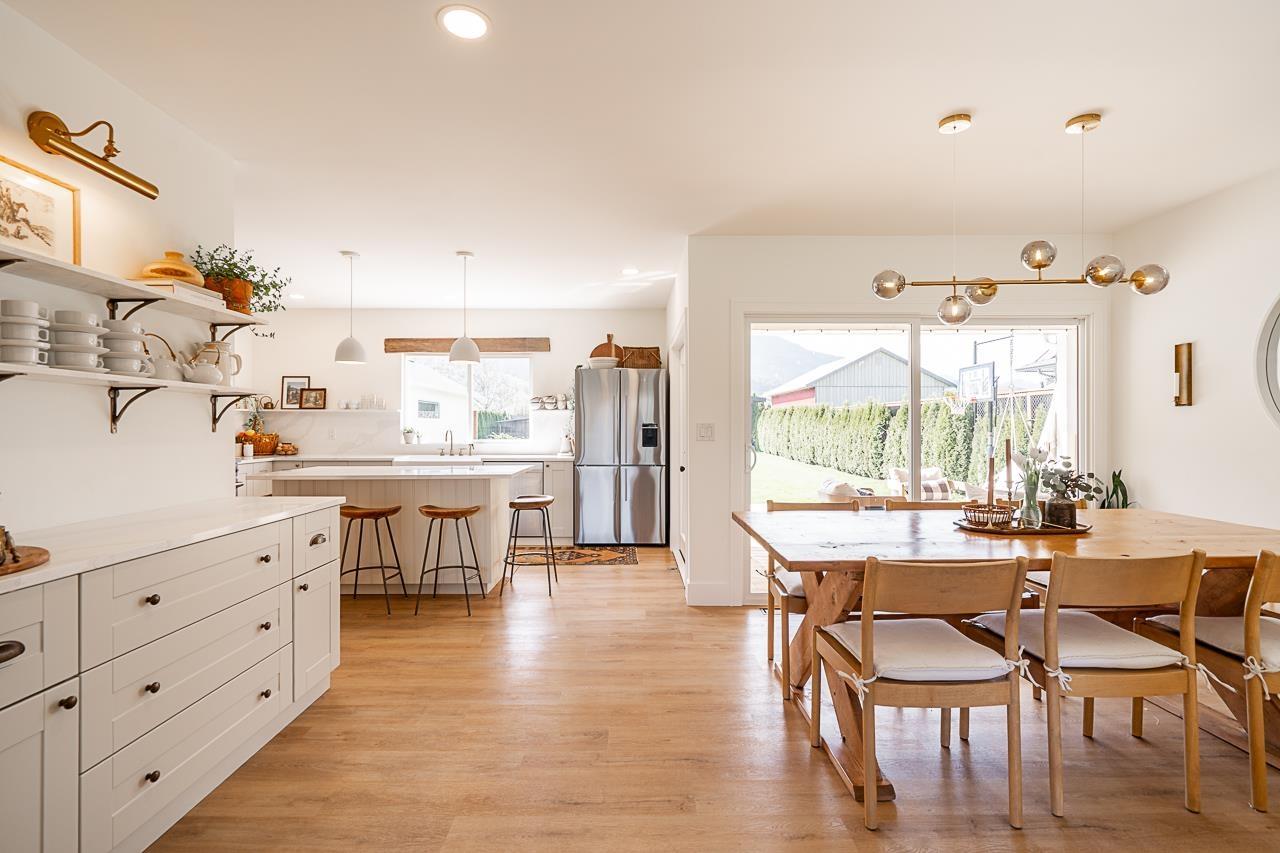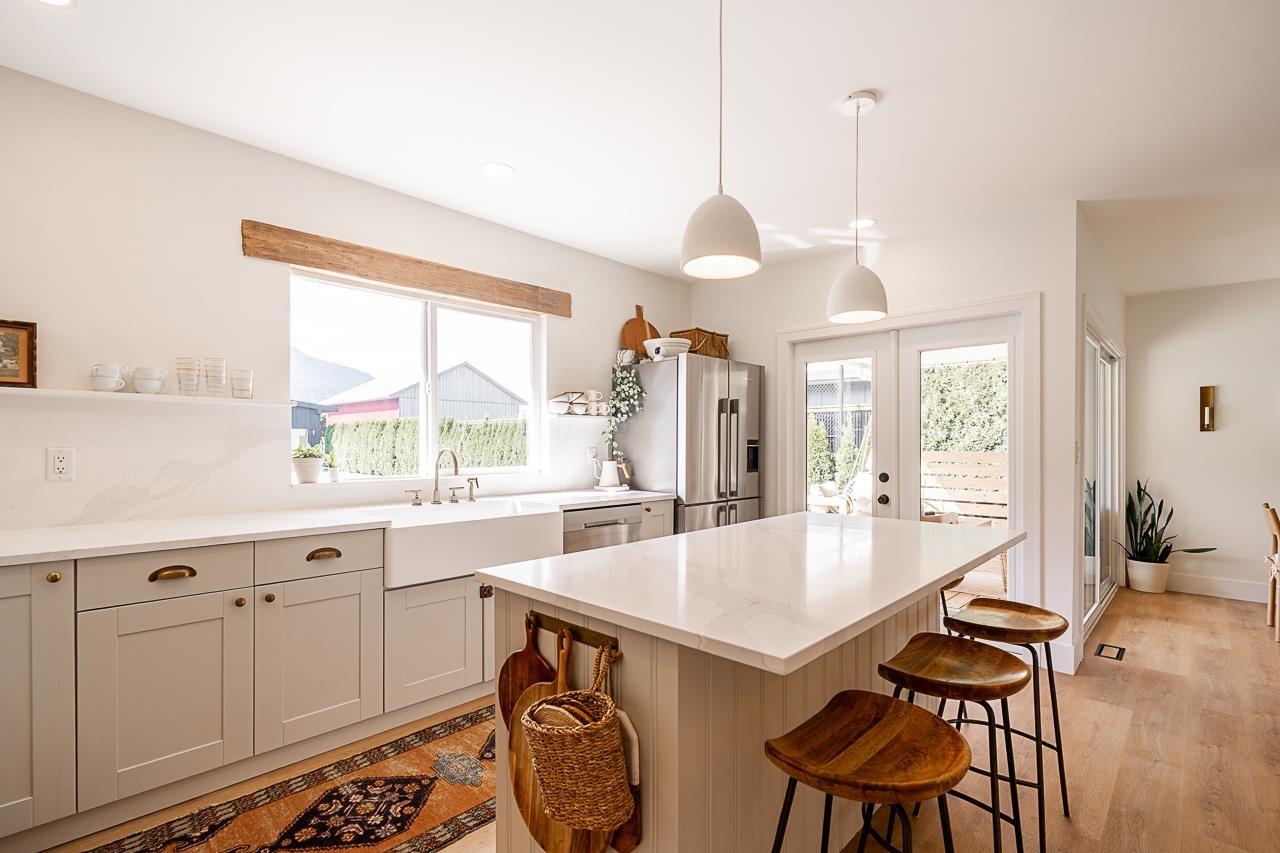4 Bedroom
3 Bathroom
2,564 ft2
Fireplace
Central Air Conditioning
Baseboard Heaters, Forced Air
$1,800,000
Peaceful country retreat features 4 bed, 3 bath main home w/ primary bed on the main, spacious walk-in closet & luxurious ensuite. Fully updated kitchen w/ quartz, s/s appliances, island w/ breakfast bar, dry bar & walk-in pantry. Living room takes inspiration from the updated flooring & Venetian plaster fireplace surround. Large dining area opens to a new 8' slider leading to a deck and patio with breathtaking Mt. Cheam views. Upstairs includes 3 bed, full bath & large family room. Detached, 558 sqft, 2 bed, 1 bath suite offers privacy & income potential. Accessory building includes studio & storage with updated electrical, siding, doors/windows. Extras: new plumbing/electrical (200 amp), windows, hot water on demand, RV parking, wrap-around driveway, 40' x 12' garden, chicken coop & more (id:46156)
Property Details
|
MLS® Number
|
R2992036 |
|
Property Type
|
Single Family |
|
Storage Type
|
Storage |
|
View Type
|
Mountain View |
Building
|
Bathroom Total
|
3 |
|
Bedrooms Total
|
4 |
|
Amenities
|
Laundry - In Suite |
|
Appliances
|
Washer, Dryer, Refrigerator, Stove, Dishwasher |
|
Basement Type
|
Partial |
|
Constructed Date
|
2007 |
|
Construction Style Attachment
|
Detached |
|
Cooling Type
|
Central Air Conditioning |
|
Fireplace Present
|
Yes |
|
Fireplace Total
|
1 |
|
Fixture
|
Drapes/window Coverings |
|
Heating Fuel
|
Natural Gas |
|
Heating Type
|
Baseboard Heaters, Forced Air |
|
Stories Total
|
2 |
|
Size Interior
|
2,564 Ft2 |
|
Type
|
House |
Parking
Land
|
Acreage
|
No |
|
Size Depth
|
250 Ft |
|
Size Frontage
|
67 Ft |
|
Size Irregular
|
16988 |
|
Size Total
|
16988 Sqft |
|
Size Total Text
|
16988 Sqft |
Rooms
| Level |
Type |
Length |
Width |
Dimensions |
|
Above |
Family Room |
18 ft ,1 in |
14 ft |
18 ft ,1 in x 14 ft |
|
Above |
Dining Nook |
4 ft ,4 in |
3 ft ,1 in |
4 ft ,4 in x 3 ft ,1 in |
|
Above |
Dining Nook |
4 ft ,4 in |
3 ft ,1 in |
4 ft ,4 in x 3 ft ,1 in |
|
Above |
Bedroom 2 |
13 ft ,4 in |
8 ft ,8 in |
13 ft ,4 in x 8 ft ,8 in |
|
Above |
Bedroom 3 |
13 ft ,3 in |
9 ft ,3 in |
13 ft ,3 in x 9 ft ,3 in |
|
Above |
Bedroom 4 |
12 ft ,1 in |
8 ft ,7 in |
12 ft ,1 in x 8 ft ,7 in |
|
Main Level |
Living Room |
14 ft ,3 in |
13 ft ,9 in |
14 ft ,3 in x 13 ft ,9 in |
|
Main Level |
Dining Room |
17 ft ,1 in |
10 ft ,6 in |
17 ft ,1 in x 10 ft ,6 in |
|
Main Level |
Kitchen |
14 ft ,1 in |
9 ft ,2 in |
14 ft ,1 in x 9 ft ,2 in |
|
Main Level |
Pantry |
5 ft ,1 in |
5 ft ,6 in |
5 ft ,1 in x 5 ft ,6 in |
|
Main Level |
Laundry Room |
8 ft ,6 in |
6 ft ,1 in |
8 ft ,6 in x 6 ft ,1 in |
|
Main Level |
Storage |
14 ft ,2 in |
8 ft ,1 in |
14 ft ,2 in x 8 ft ,1 in |
|
Main Level |
Den |
8 ft ,6 in |
6 ft |
8 ft ,6 in x 6 ft |
|
Main Level |
Primary Bedroom |
18 ft ,1 in |
11 ft ,8 in |
18 ft ,1 in x 11 ft ,8 in |
|
Main Level |
Other |
7 ft ,1 in |
5 ft ,3 in |
7 ft ,1 in x 5 ft ,3 in |
https://www.realtor.ca/real-estate/28203413/51860-yale-road-rosedale-rosedale














































