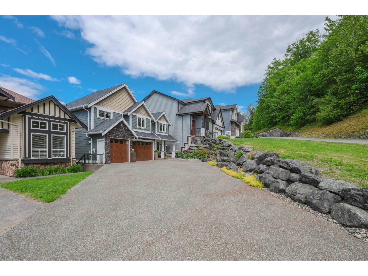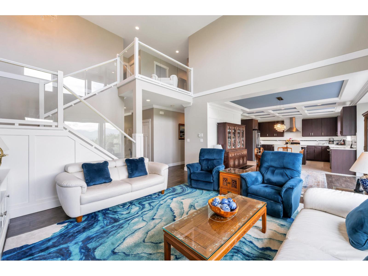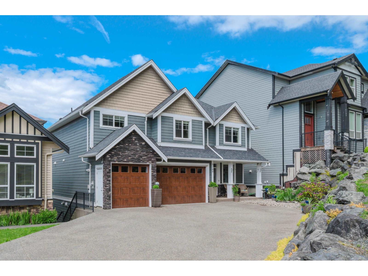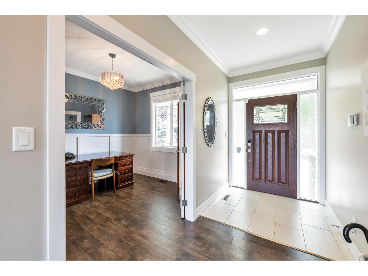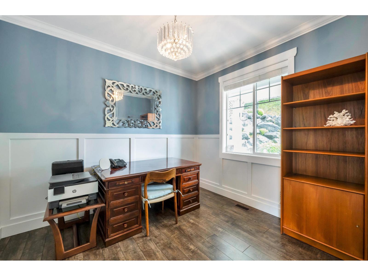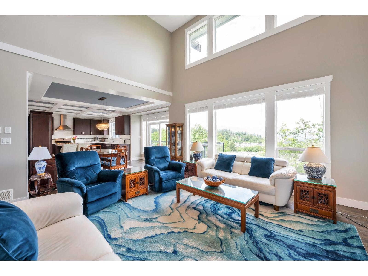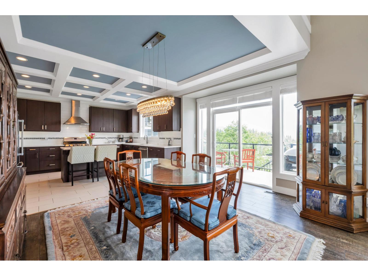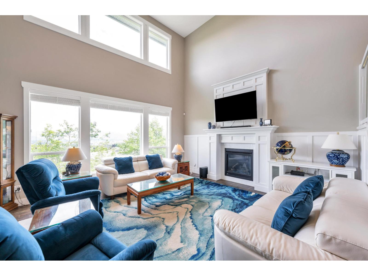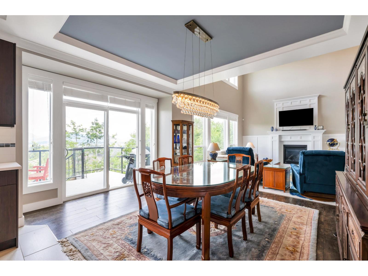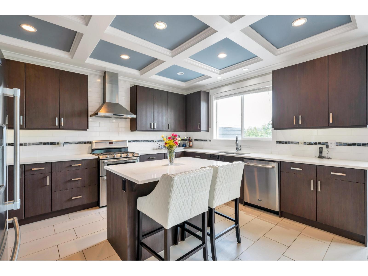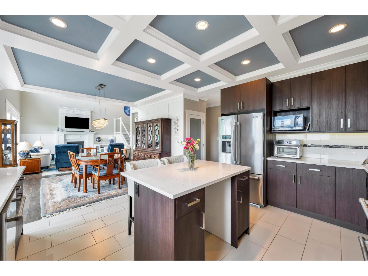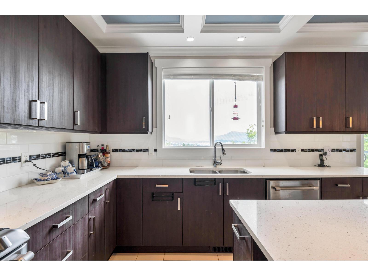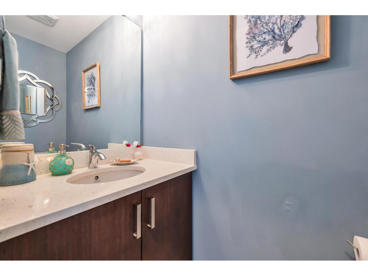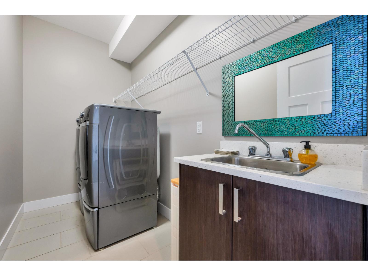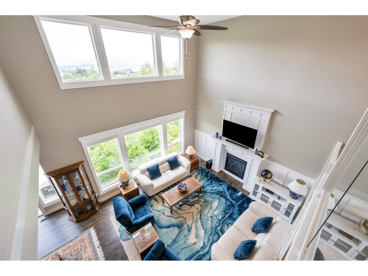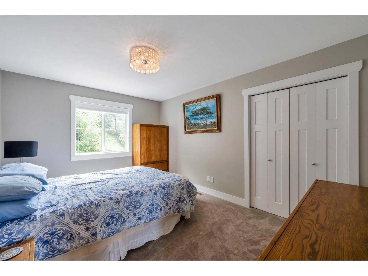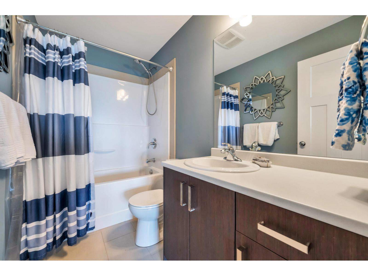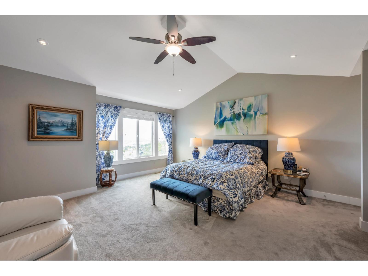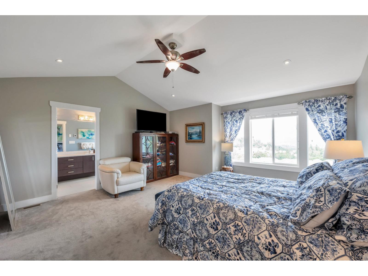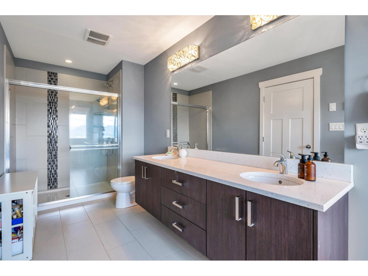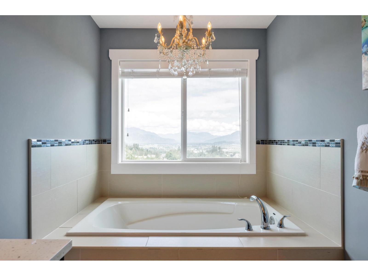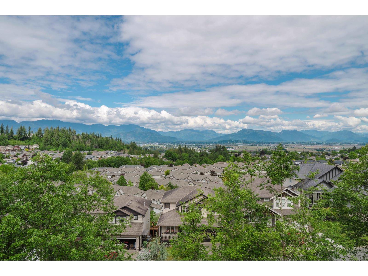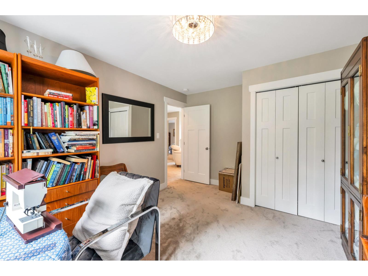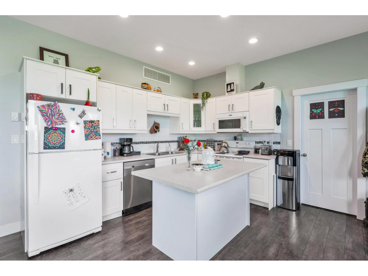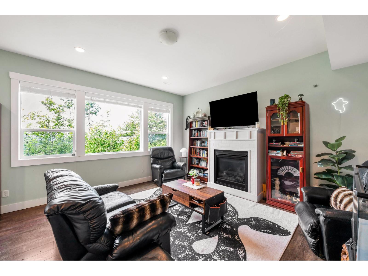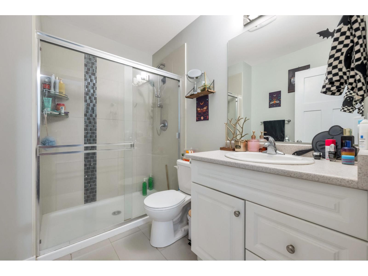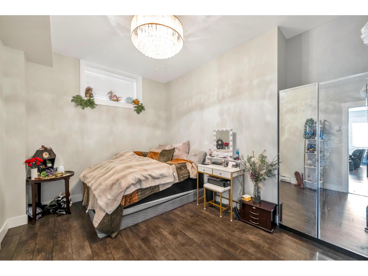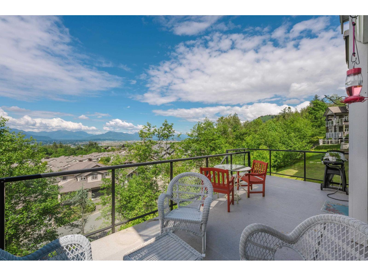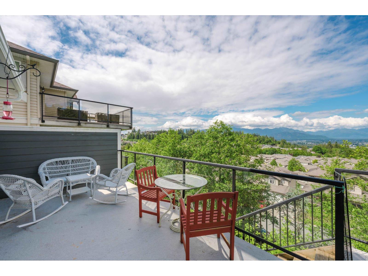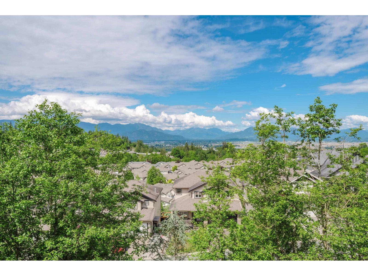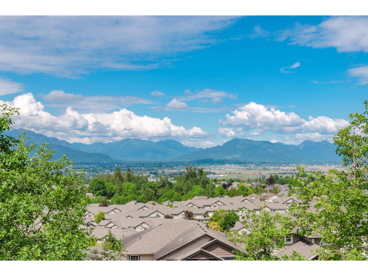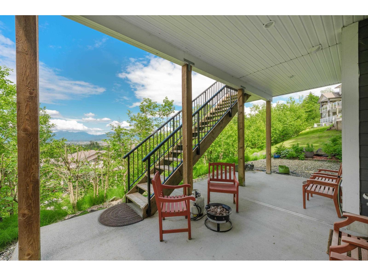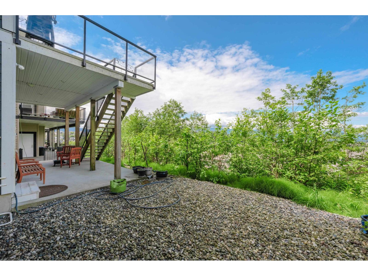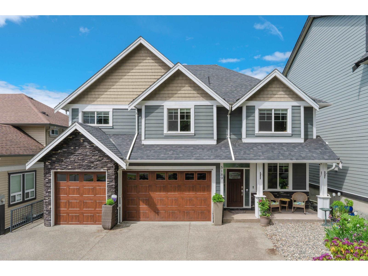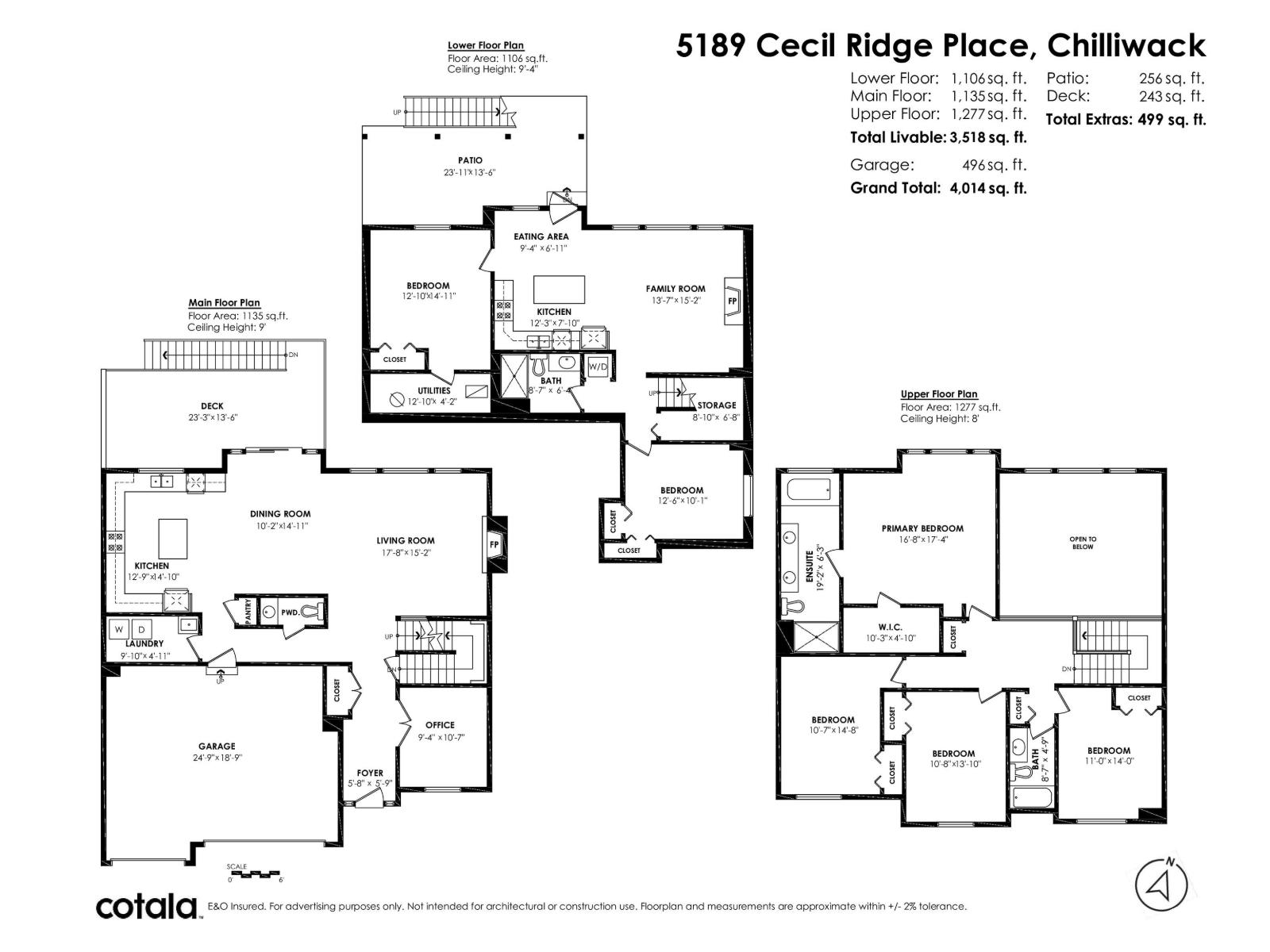6 Bedroom
4 Bathroom
3,518 ft2
Fireplace
Central Air Conditioning
Forced Air
$1,399,189
Perched at the top of Promontory Heights on a quiet cul-de-sac, this newer 3,400 sq ft home offers breathtaking 180° views of the Fraser Valley, Chilliwack city, & the North Shore mountains. The bright, open living space features soaring ceilings, floor-to-ceiling windows, & a beautiful gas f/p. Chef's kitchen boasts a double oven, island, trayed ceiling, & ample counter space.Spacious deck"”perfect for quiet morning coffee or entertaining with family & friends. Bonus office. 4 bedrooms up, including an oversized primary with walk-in closet & spa-like 5-piece ensuite.Full basement has a separate entry, 2 bedrooms, beautiful kitchen, cozy gas fp & is ideal as an in-law suite or mortgage helper. TRIPLE garage & close to school & hiking trails. (id:46156)
Property Details
|
MLS® Number
|
R3004149 |
|
Property Type
|
Single Family |
|
View Type
|
Mountain View, Valley View |
Building
|
Bathroom Total
|
4 |
|
Bedrooms Total
|
6 |
|
Appliances
|
Washer, Dryer, Refrigerator, Stove, Dishwasher |
|
Basement Development
|
Finished |
|
Basement Type
|
Full (finished) |
|
Constructed Date
|
2015 |
|
Construction Style Attachment
|
Detached |
|
Cooling Type
|
Central Air Conditioning |
|
Fire Protection
|
Security System |
|
Fireplace Present
|
Yes |
|
Fireplace Total
|
2 |
|
Fixture
|
Drapes/window Coverings |
|
Heating Fuel
|
Natural Gas |
|
Heating Type
|
Forced Air |
|
Stories Total
|
3 |
|
Size Interior
|
3,518 Ft2 |
|
Type
|
House |
Parking
Land
|
Acreage
|
No |
|
Size Depth
|
147 Ft ,10 In |
|
Size Frontage
|
51 Ft ,8 In |
|
Size Irregular
|
7644.53 |
|
Size Total
|
7644.53 Sqft |
|
Size Total Text
|
7644.53 Sqft |
Rooms
| Level |
Type |
Length |
Width |
Dimensions |
|
Above |
Bedroom 2 |
11 ft |
14 ft |
11 ft x 14 ft |
|
Above |
Bedroom 3 |
10 ft ,6 in |
13 ft ,1 in |
10 ft ,6 in x 13 ft ,1 in |
|
Above |
Bedroom 4 |
10 ft ,5 in |
14 ft ,8 in |
10 ft ,5 in x 14 ft ,8 in |
|
Above |
Primary Bedroom |
16 ft ,6 in |
17 ft ,4 in |
16 ft ,6 in x 17 ft ,4 in |
|
Above |
Other |
10 ft ,2 in |
4 ft ,1 in |
10 ft ,2 in x 4 ft ,1 in |
|
Basement |
Storage |
8 ft ,8 in |
6 ft ,8 in |
8 ft ,8 in x 6 ft ,8 in |
|
Basement |
Bedroom 5 |
12 ft ,5 in |
10 ft ,1 in |
12 ft ,5 in x 10 ft ,1 in |
|
Basement |
Family Room |
13 ft ,5 in |
15 ft ,2 in |
13 ft ,5 in x 15 ft ,2 in |
|
Basement |
Kitchen |
12 ft ,2 in |
7 ft ,1 in |
12 ft ,2 in x 7 ft ,1 in |
|
Basement |
Eating Area |
9 ft ,3 in |
6 ft ,1 in |
9 ft ,3 in x 6 ft ,1 in |
|
Basement |
Bedroom 6 |
12 ft ,8 in |
14 ft ,1 in |
12 ft ,8 in x 14 ft ,1 in |
|
Basement |
Utility Room |
12 ft ,8 in |
4 ft ,2 in |
12 ft ,8 in x 4 ft ,2 in |
|
Main Level |
Foyer |
5 ft ,6 in |
5 ft ,9 in |
5 ft ,6 in x 5 ft ,9 in |
|
Main Level |
Office |
9 ft ,3 in |
10 ft ,7 in |
9 ft ,3 in x 10 ft ,7 in |
|
Main Level |
Living Room |
17 ft ,6 in |
15 ft ,2 in |
17 ft ,6 in x 15 ft ,2 in |
|
Main Level |
Dining Room |
10 ft ,1 in |
14 ft ,1 in |
10 ft ,1 in x 14 ft ,1 in |
|
Main Level |
Kitchen |
12 ft ,7 in |
14 ft ,1 in |
12 ft ,7 in x 14 ft ,1 in |
|
Main Level |
Laundry Room |
9 ft ,8 in |
4 ft ,1 in |
9 ft ,8 in x 4 ft ,1 in |
https://www.realtor.ca/real-estate/28351282/5189-cecil-ridge-place-promontory-chilliwack


