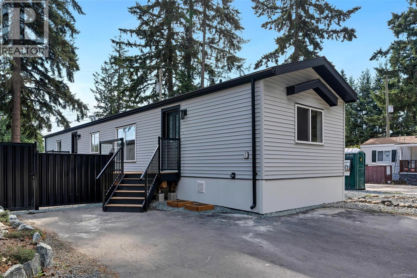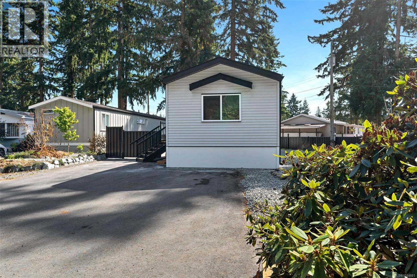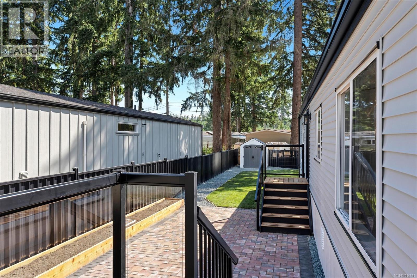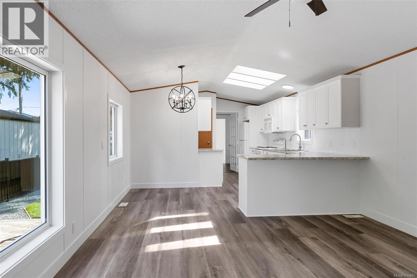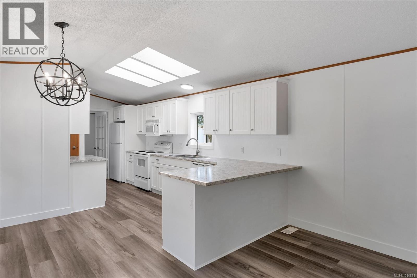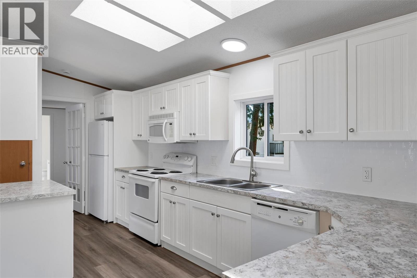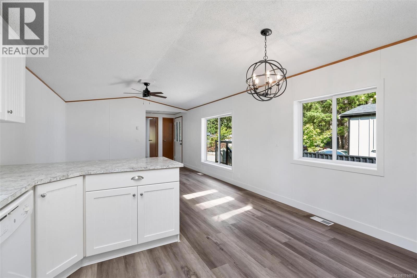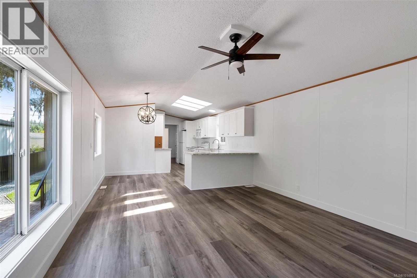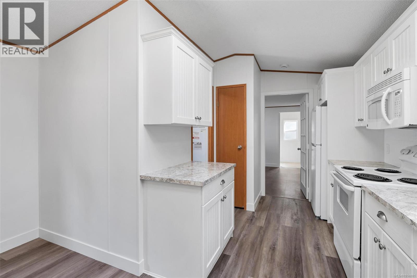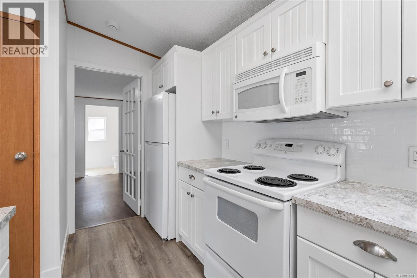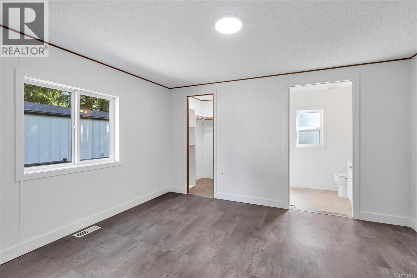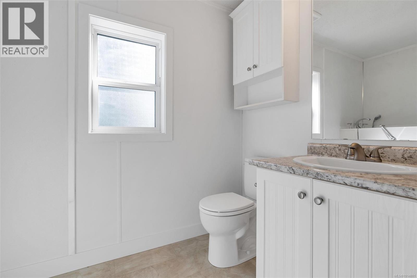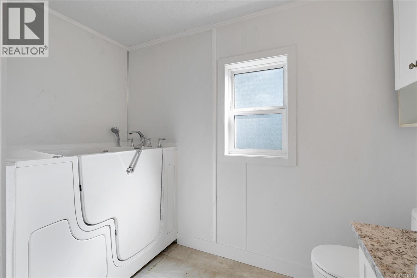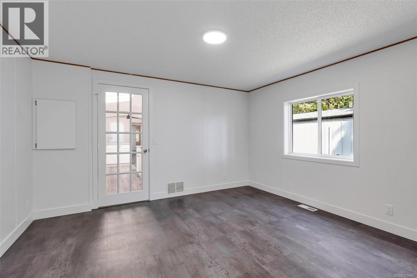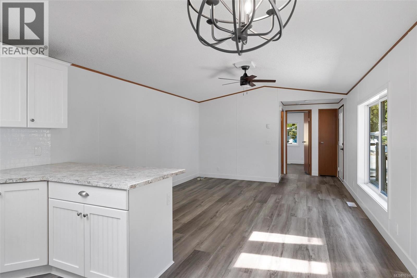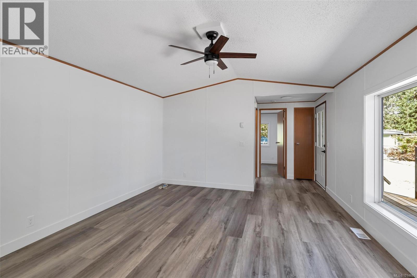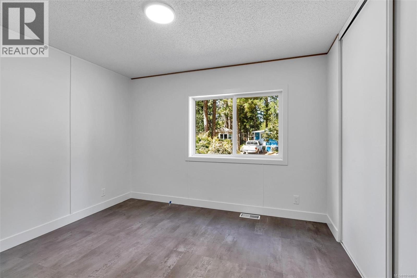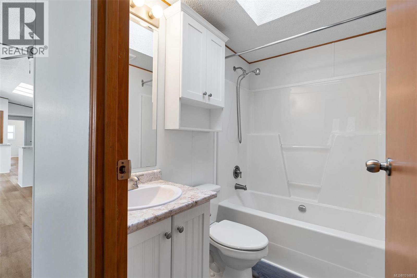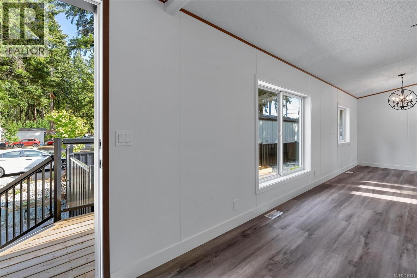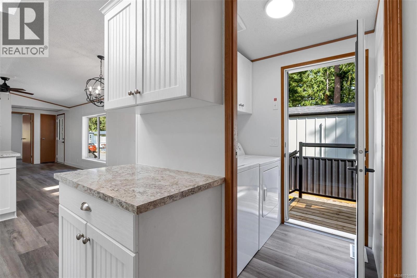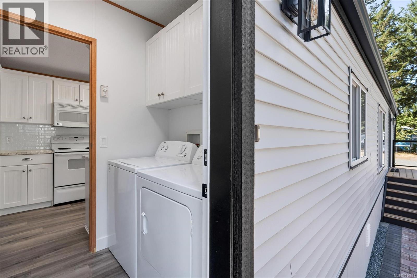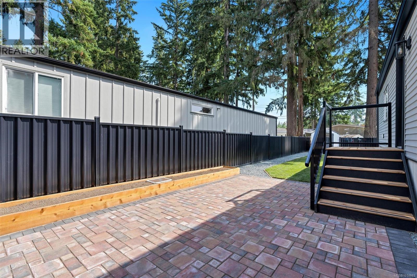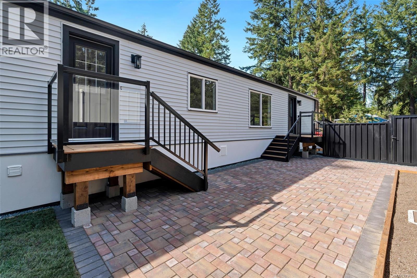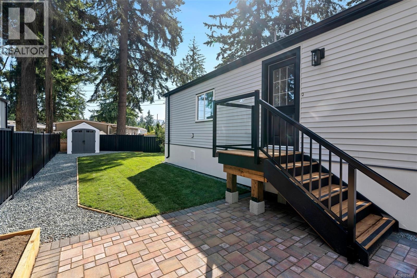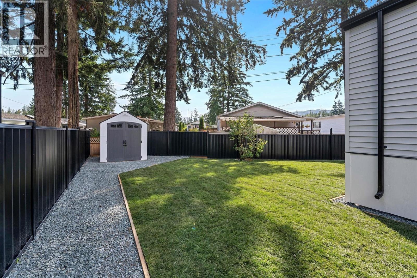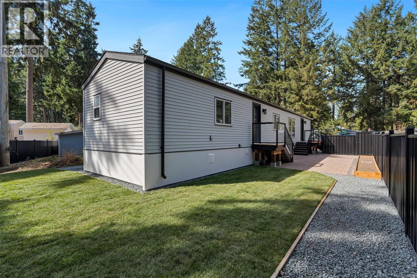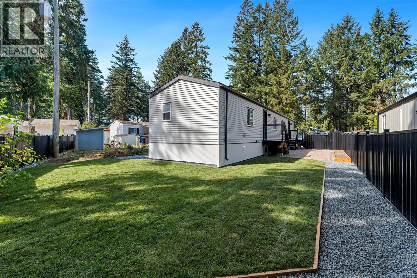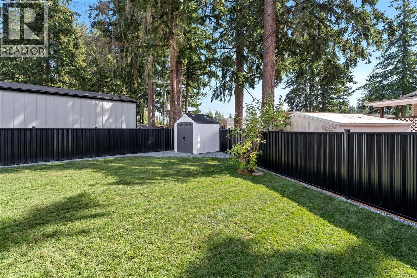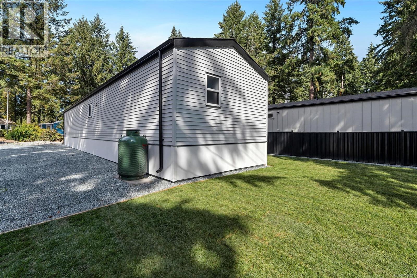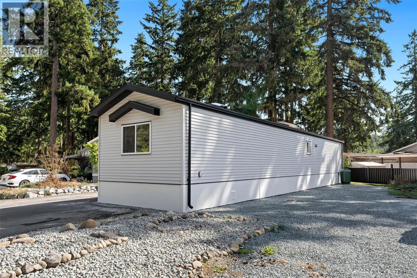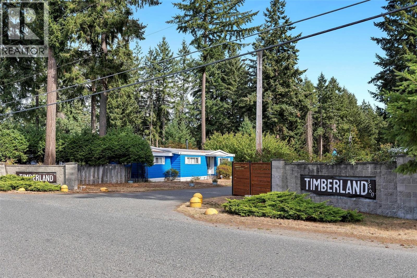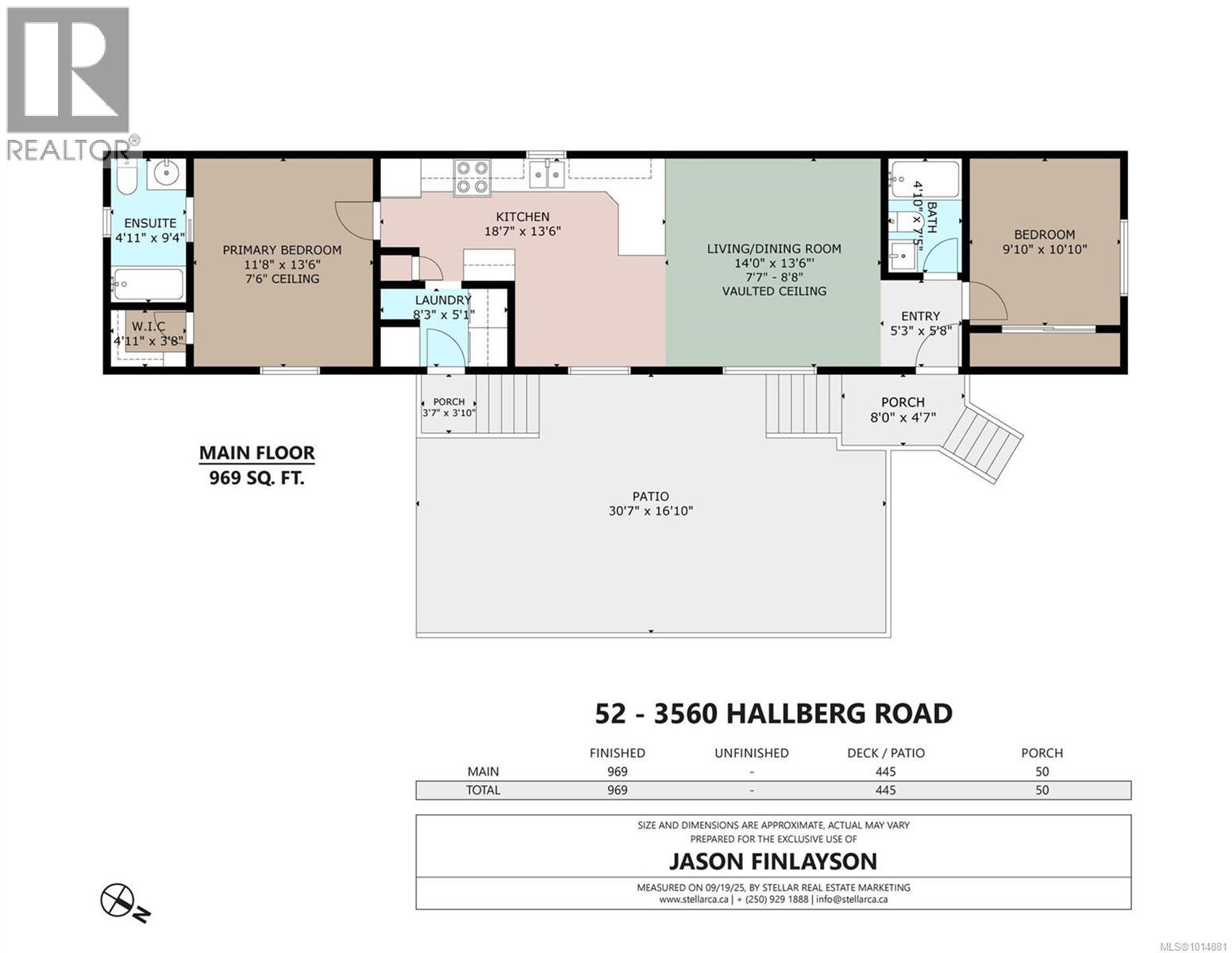52 3560 Hallberg Rd Nanaimo, British Columbia V9G 1L4
2 Bedroom
2 Bathroom
969 ft2
None
Forced Air
$304,500Maintenance,
$700 Monthly
Maintenance,
$700 MonthlyLovely updated single-wide manufactured home featuring a modern colour palette and stylish lighting throughout. Offering 2 bedrooms and 2 bathrooms, this home has seen numerous upgrades, including a new roof, new siding, fresh paint, new countertops, and updated light fixtures. Built with 2x6 framing for added energy efficiency, it combines comfort and style. Located in the quiet Timberland Mobile Home Park, just minutes to Ladysmith or Nanaimo, this property provides both convenience and tranquillity. (id:46156)
Property Details
| MLS® Number | 1014881 |
| Property Type | Single Family |
| Neigbourhood | Extension |
| Community Features | Pets Allowed, Family Oriented |
| Parking Space Total | 2 |
| Structure | Shed |
Building
| Bathroom Total | 2 |
| Bedrooms Total | 2 |
| Appliances | Refrigerator, Stove, Washer, Dryer |
| Constructed Date | 2008 |
| Cooling Type | None |
| Heating Fuel | Propane |
| Heating Type | Forced Air |
| Size Interior | 969 Ft2 |
| Total Finished Area | 969 Sqft |
| Type | Manufactured Home |
Parking
| Stall |
Land
| Acreage | No |
| Zoning Type | Residential/commercial |
Rooms
| Level | Type | Length | Width | Dimensions |
|---|---|---|---|---|
| Main Level | Ensuite | 4-Piece | ||
| Main Level | Primary Bedroom | 11'8 x 13'6 | ||
| Main Level | Laundry Room | 8'3 x 5'1 | ||
| Main Level | Kitchen | 18'7 x 13'6 | ||
| Main Level | Living Room/dining Room | 14'0 x 13'6 | ||
| Main Level | Bathroom | 4-Piece | ||
| Main Level | Bedroom | 9'10 x 10'10 | ||
| Main Level | Entrance | 5'3 x 5'8 |
https://www.realtor.ca/real-estate/28906931/52-3560-hallberg-rd-nanaimo-extension


