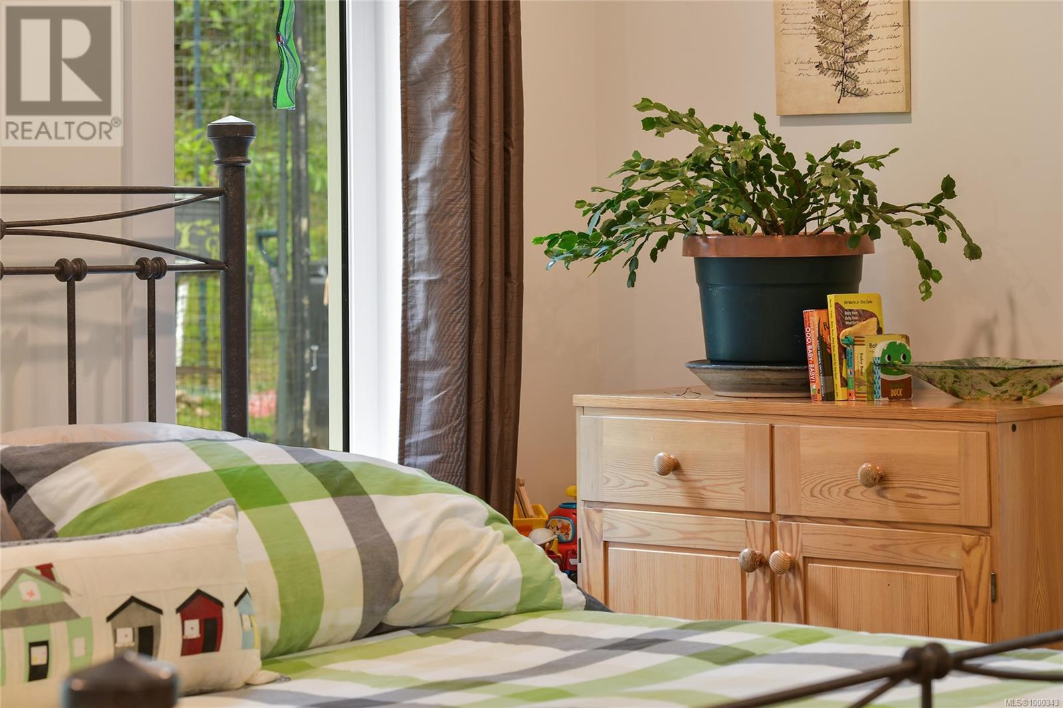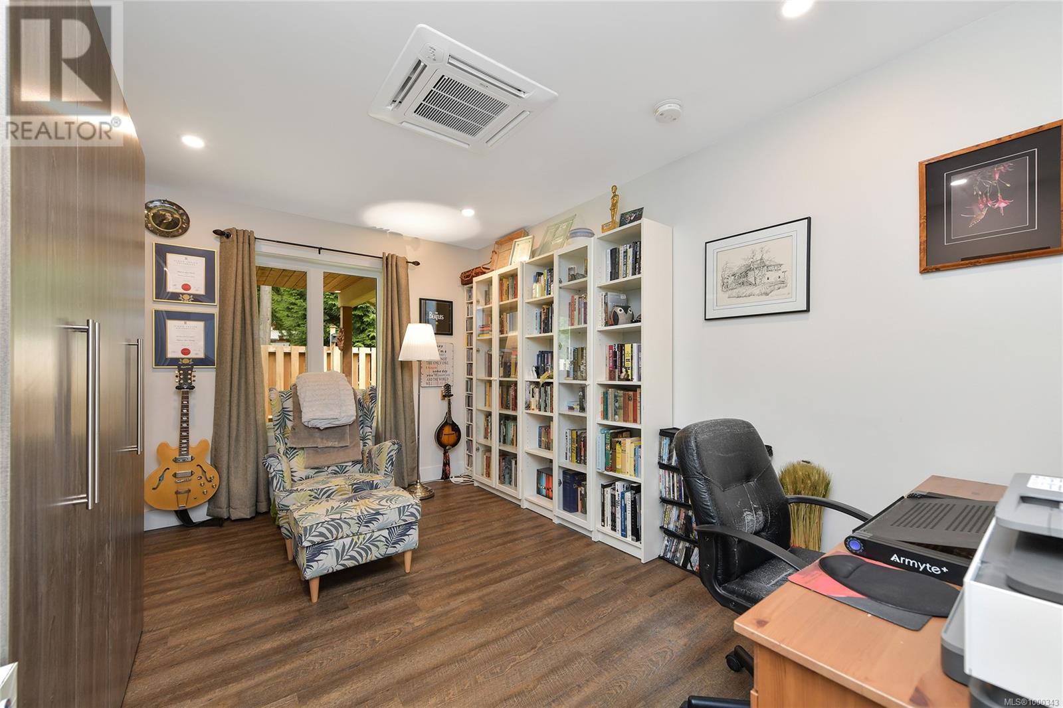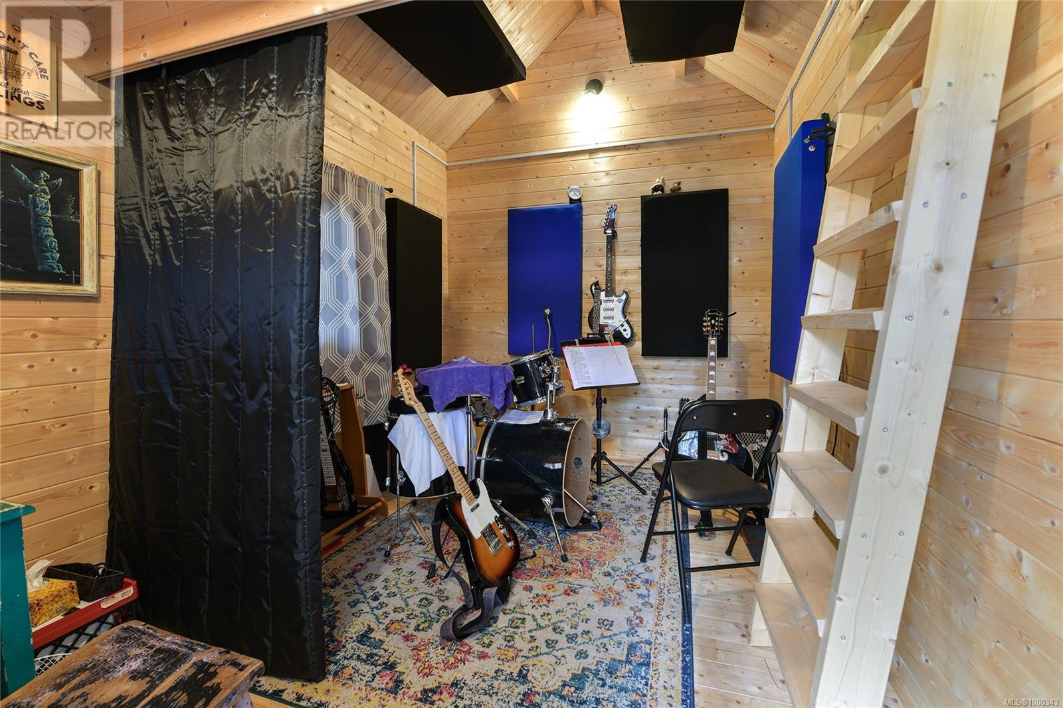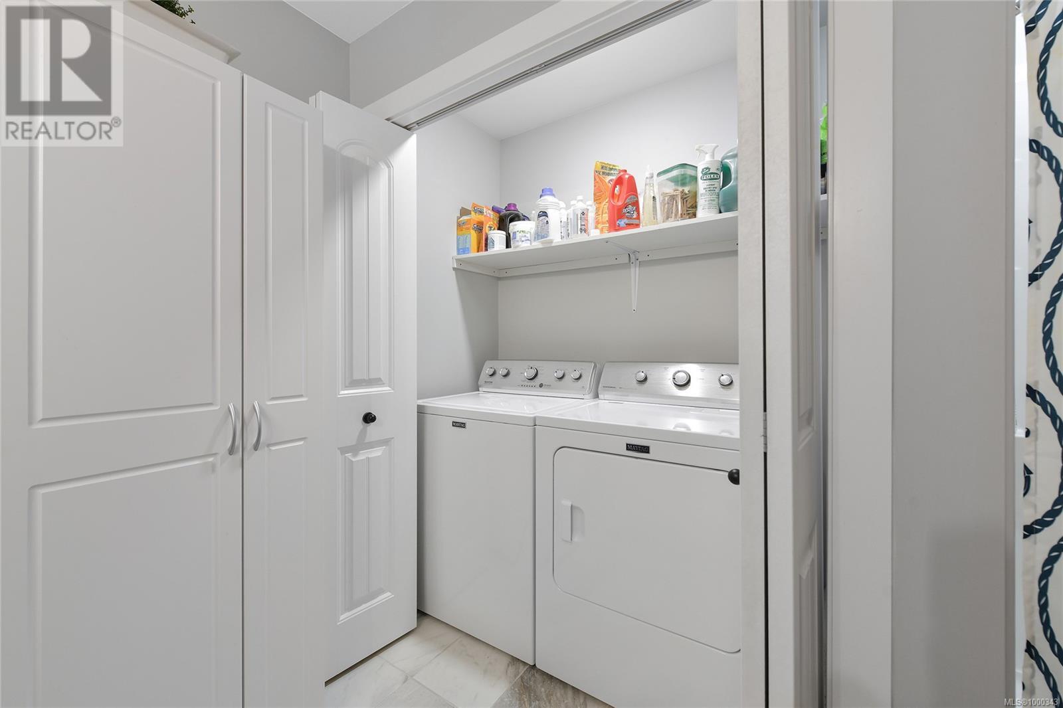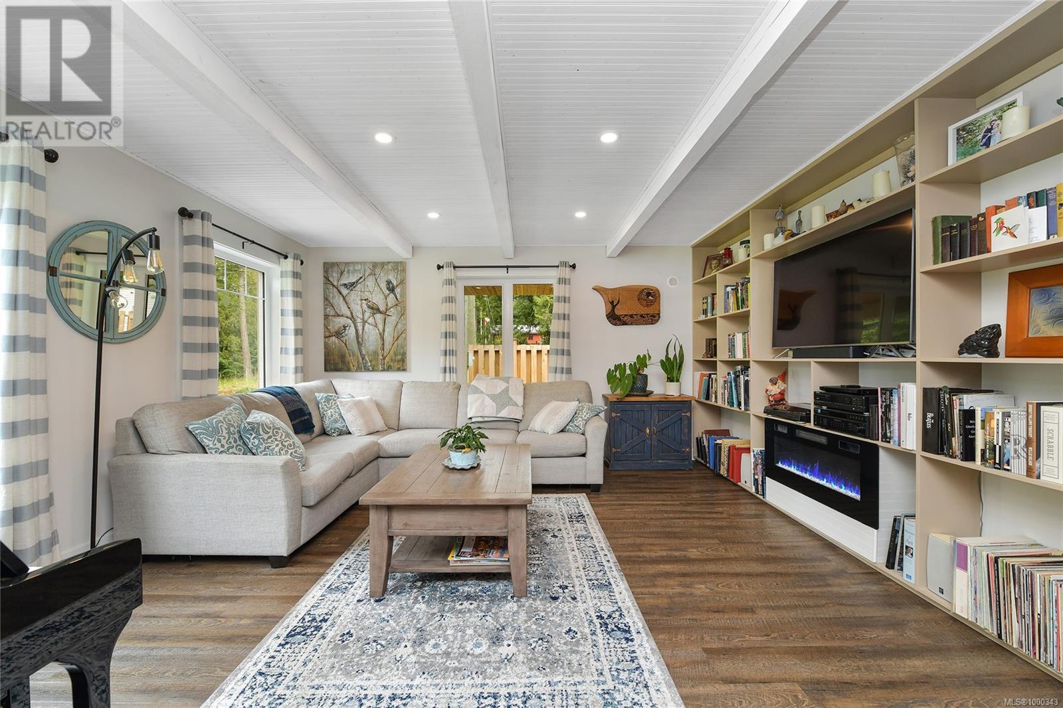3 Bedroom
2 Bathroom
1,729 ft2
Air Conditioned
Heat Pump
$849,000
This stunning, newer home in a highly desirable residential neighborhood is a must-see. This 1729 sqft, 3 bed, 2 bath, one level residence offers modern living with an open floor plan, featuring crisp, clean interiors with ample natural light. The flat 0.40 acre lot is perfectly landscaped with love and care, provides easy outdoor access and plenty of space for entertaining. Two out buildings with power are convenient for keeping your things organised or could be used for a studio to unleash your creativity. This home combines contemporary design with proximity to amenities & beaches, making it an ideal Gulf Island retreat or full-time residence. Come Feel the Magic! (id:46156)
Property Details
|
MLS® Number
|
1000343 |
|
Property Type
|
Single Family |
|
Neigbourhood
|
Mayne Island |
|
Features
|
Other |
|
Parking Space Total
|
3 |
|
Plan
|
Vip24662 |
|
Structure
|
Shed, Workshop |
Building
|
Bathroom Total
|
2 |
|
Bedrooms Total
|
3 |
|
Constructed Date
|
2019 |
|
Cooling Type
|
Air Conditioned |
|
Heating Type
|
Heat Pump |
|
Size Interior
|
1,729 Ft2 |
|
Total Finished Area
|
1729 Sqft |
|
Type
|
House |
Land
|
Access Type
|
Road Access |
|
Acreage
|
No |
|
Size Irregular
|
17424 |
|
Size Total
|
17424 Sqft |
|
Size Total Text
|
17424 Sqft |
|
Zoning Description
|
Sr |
|
Zoning Type
|
Residential |
Rooms
| Level |
Type |
Length |
Width |
Dimensions |
|
Main Level |
Bathroom |
|
|
10'10 x 9'2 |
|
Main Level |
Bathroom |
|
|
10'10 x 8'0 |
|
Main Level |
Primary Bedroom |
|
|
14'0 x 12'11 |
|
Main Level |
Bedroom |
|
|
12'11 x 12'0 |
|
Main Level |
Other |
|
|
7'6 x 4'9 |
|
Main Level |
Storage |
|
|
10'10 x 9'0 |
|
Main Level |
Bedroom |
|
|
16'2 x 9'10 |
|
Main Level |
Kitchen |
|
|
12'7 x 12'5 |
|
Main Level |
Dining Room |
|
|
11'4 x 9'2 |
|
Main Level |
Living Room |
|
|
17'11 x 15'3 |
|
Main Level |
Entrance |
|
|
6'6 x 4'9 |
https://www.realtor.ca/real-estate/28441334/520-aya-reach-rd-mayne-island-mayne-island































