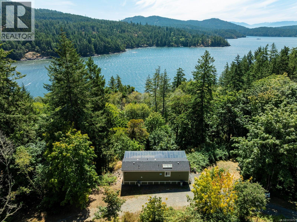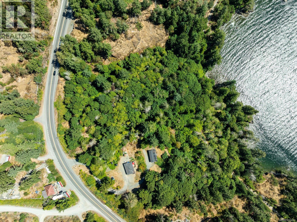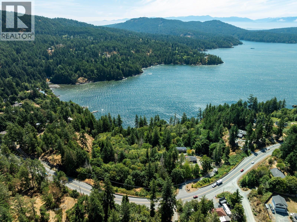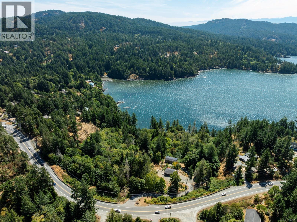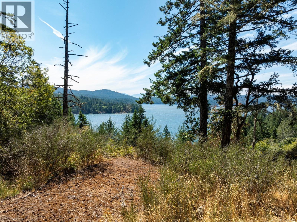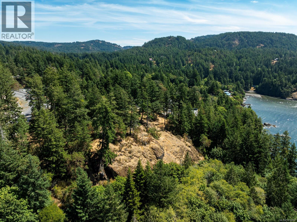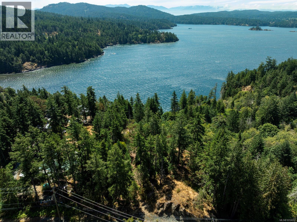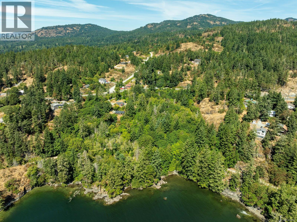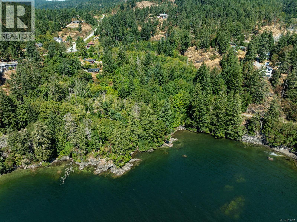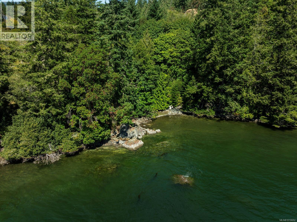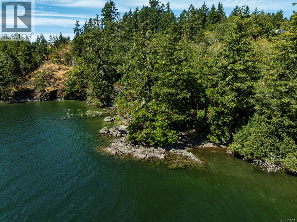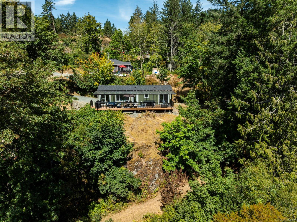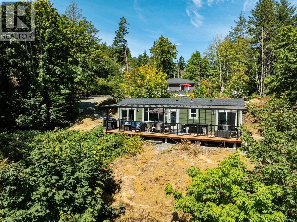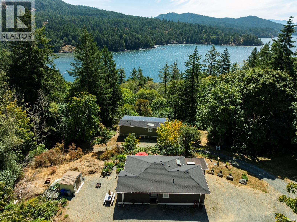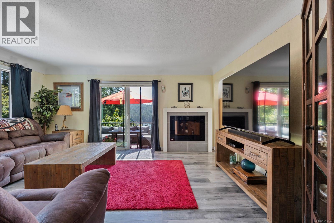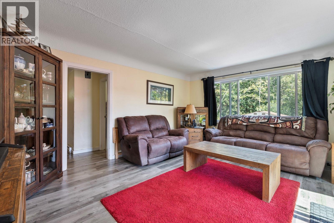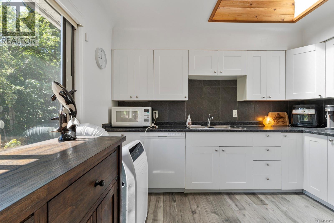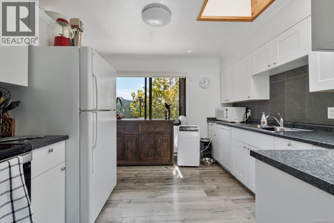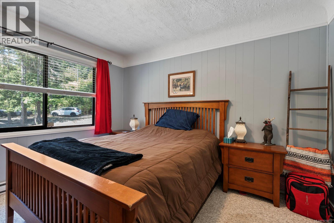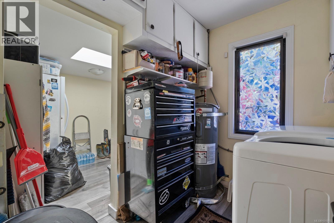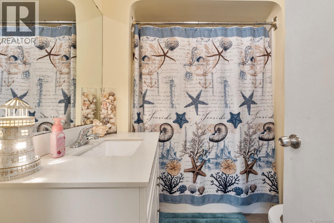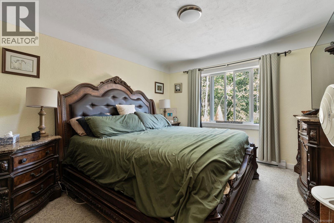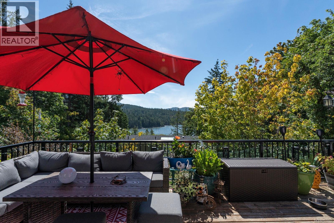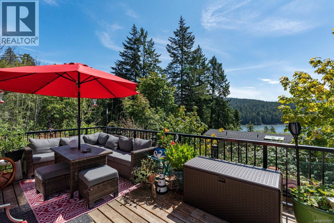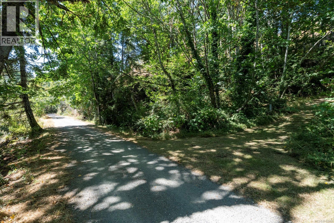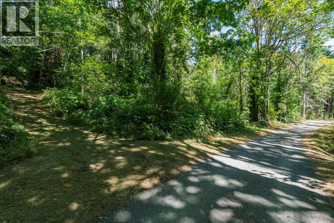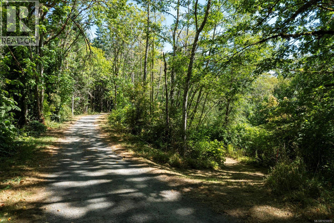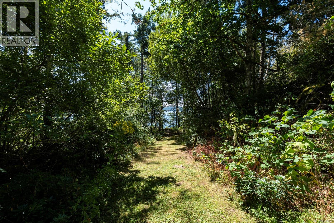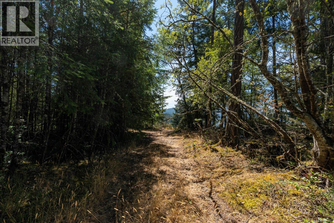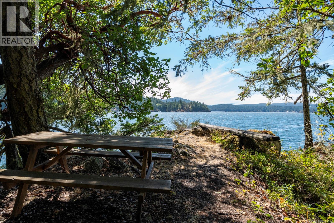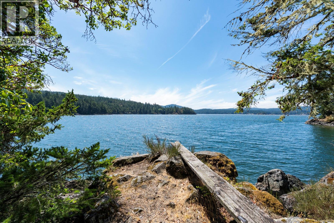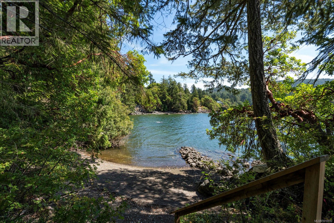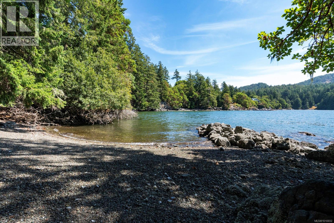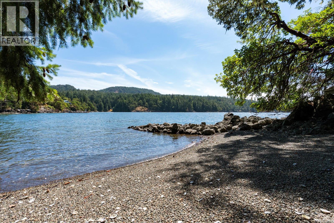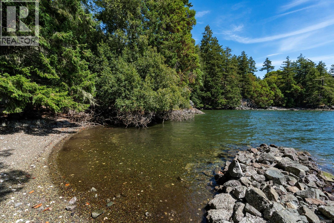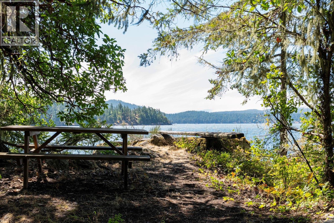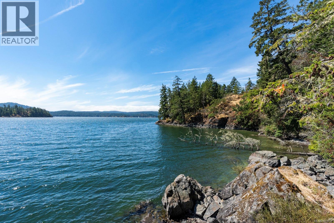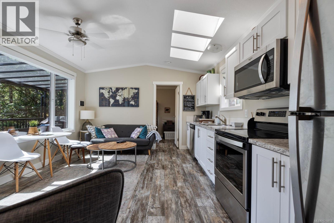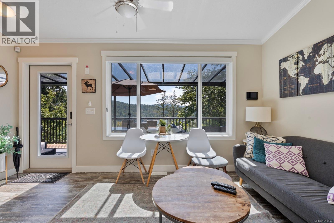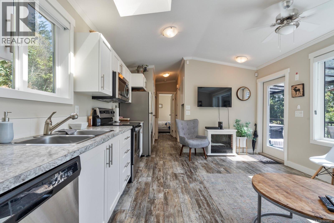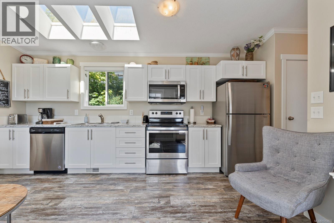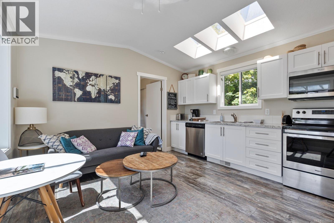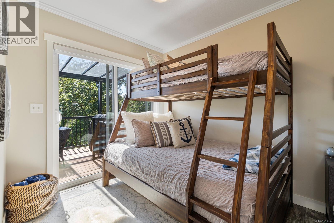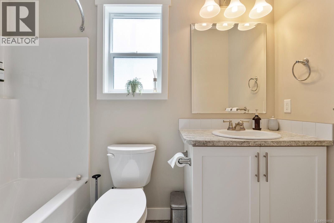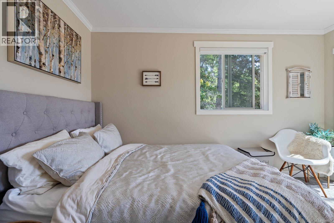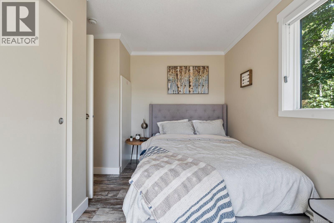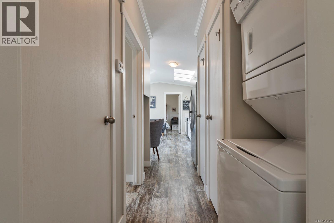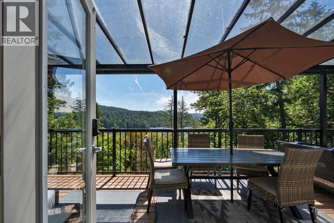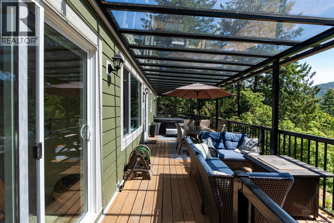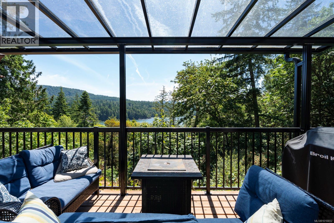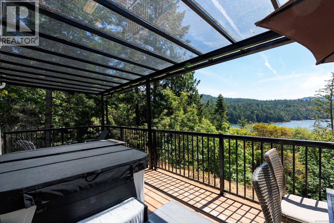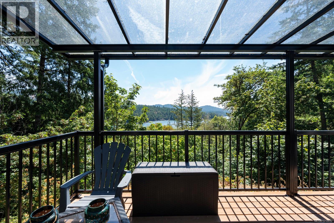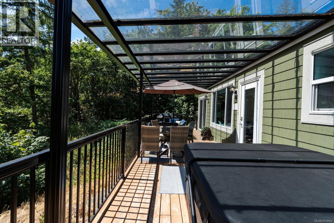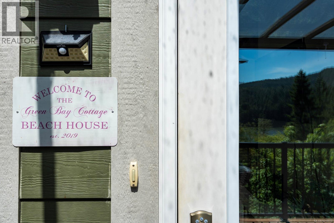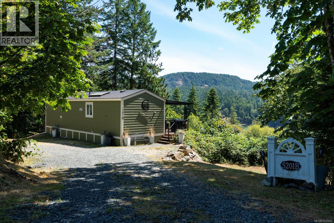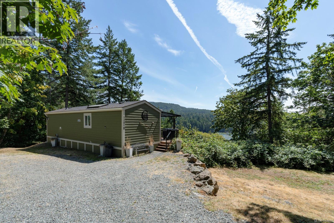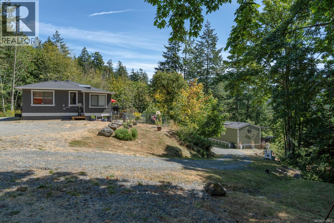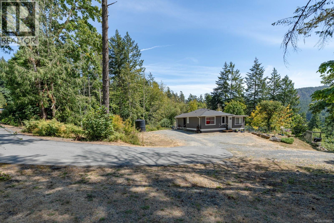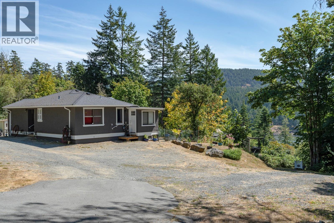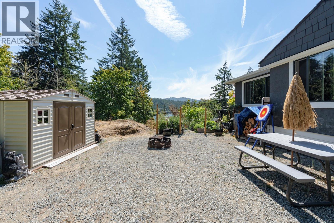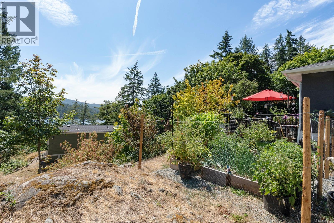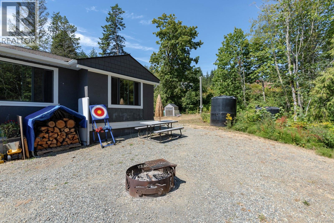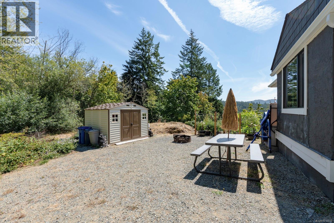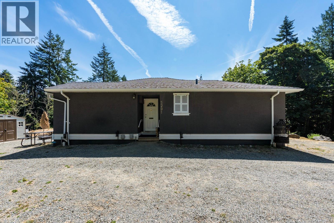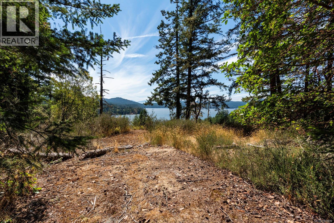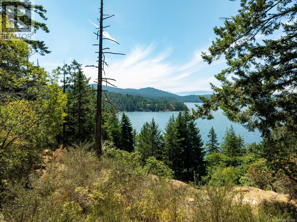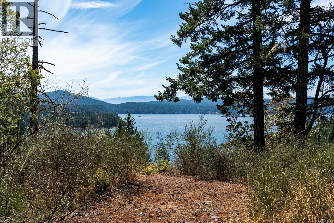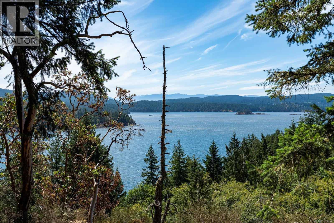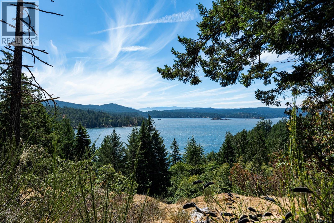4 Bedroom
2 Bathroom
2,326 ft2
None
Baseboard Heaters
Waterfront On Ocean
Acreage
$2,799,900
NEARLY 400ft OF WATERFRONT, 5201 Sooke Rd is a private oceanfront lot with ample opportunities. Situated before the Sooke core, sits this 8 acre waterfront and view lot with two existing dwellings with the potential for building your dream house on a cleared portion above with exceptional mountain and ocean views accompanied by existing separate access. Existing dwellings are both 2 bed + 1 bath, at 1,064sqft and 618sqft respectively with the small cabin featuring hot tub, is excellent for an investment property. With a park-like landscape with trails down to the private cove sandy beach waterfront, private access to the Galloping Goose trail that runs through the property, picturesque views of the Hutchinson Cove and south facing sun. This incredible 8 acre property has an existing application to subdivide which opens up exceptional value including multiple dwellings on each lot. The possibilities are endless, don't miss out on your chance to own this fantastic waterfront property. (id:46156)
Property Details
|
MLS® Number
|
1010652 |
|
Property Type
|
Single Family |
|
Neigbourhood
|
17 Mile |
|
Features
|
Acreage, Private Setting, Wooded Area, Irregular Lot Size, Rocky, Partially Cleared, Other |
|
Parking Space Total
|
10 |
|
View Type
|
Mountain View, Ocean View |
|
Water Front Type
|
Waterfront On Ocean |
Building
|
Bathroom Total
|
2 |
|
Bedrooms Total
|
4 |
|
Constructed Date
|
1970 |
|
Cooling Type
|
None |
|
Heating Type
|
Baseboard Heaters |
|
Size Interior
|
2,326 Ft2 |
|
Total Finished Area
|
1682 Sqft |
|
Type
|
House |
Parking
Land
|
Acreage
|
Yes |
|
Size Irregular
|
8 |
|
Size Total
|
8 Ac |
|
Size Total Text
|
8 Ac |
|
Zoning Type
|
Residential |
Rooms
| Level |
Type |
Length |
Width |
Dimensions |
|
Main Level |
Storage |
|
|
12' x 8' |
|
Main Level |
Laundry Room |
|
|
8' x 7' |
|
Main Level |
Kitchen |
|
|
11' x 11' |
|
Main Level |
Bathroom |
|
|
Measurements not available |
|
Main Level |
Living Room |
|
|
16' x 14' |
|
Main Level |
Bedroom |
|
|
12' x 10' |
|
Main Level |
Primary Bedroom |
|
|
12' x 11' |
|
Main Level |
Entrance |
|
|
4' x 8' |
|
Other |
Bedroom |
|
|
8' x 10' |
|
Other |
Primary Bedroom |
|
|
7' x 13' |
|
Other |
Bathroom |
|
|
Measurements not available |
|
Other |
Kitchen |
|
|
16' x 3' |
|
Other |
Living Room/dining Room |
|
|
15' x 10' |
|
Other |
Entrance |
|
|
5' x 5' |
https://www.realtor.ca/real-estate/28716227/5201-sooke-rd-sooke-17-mile


