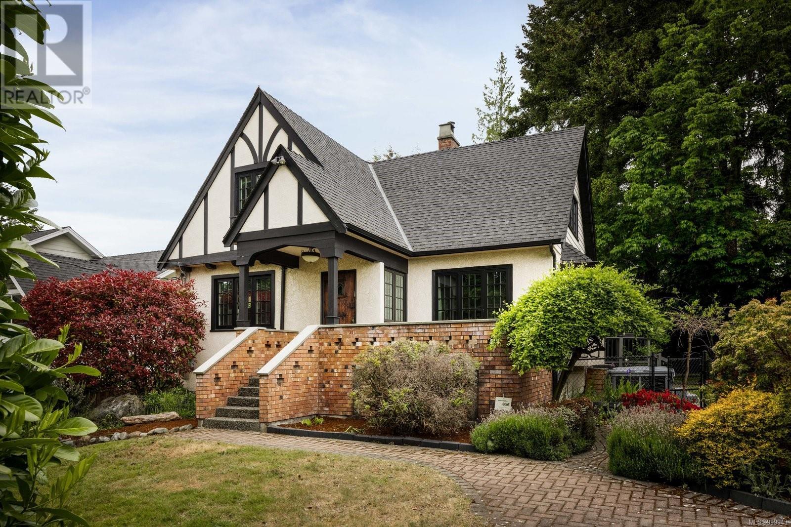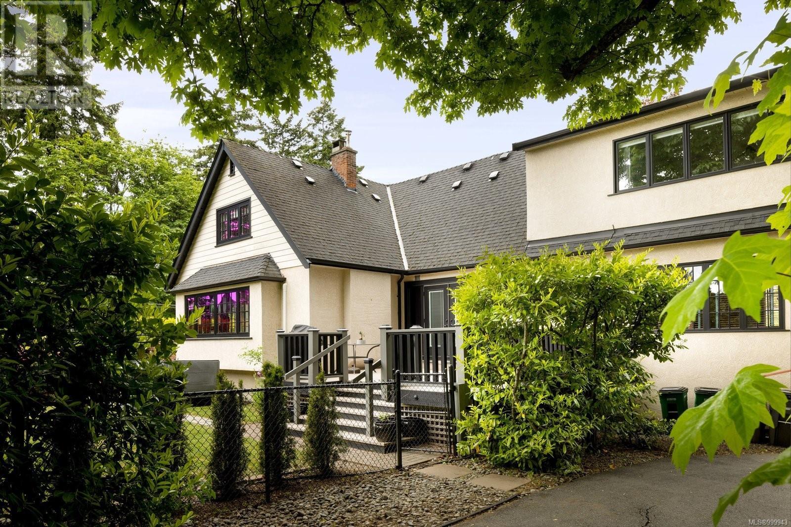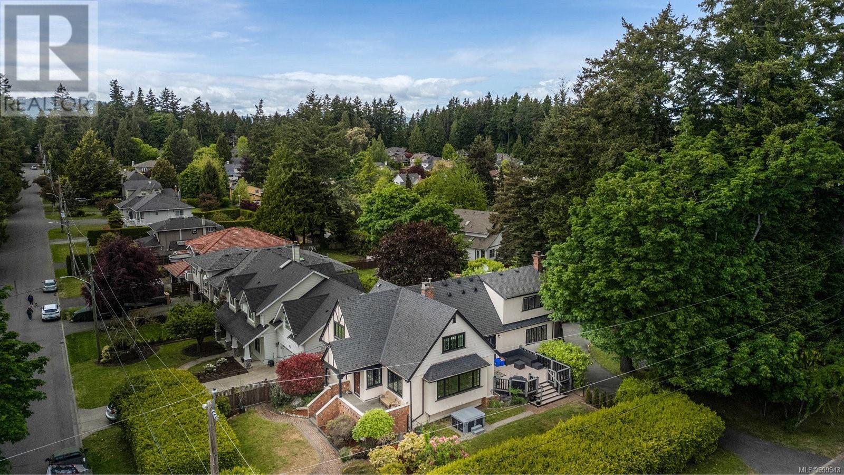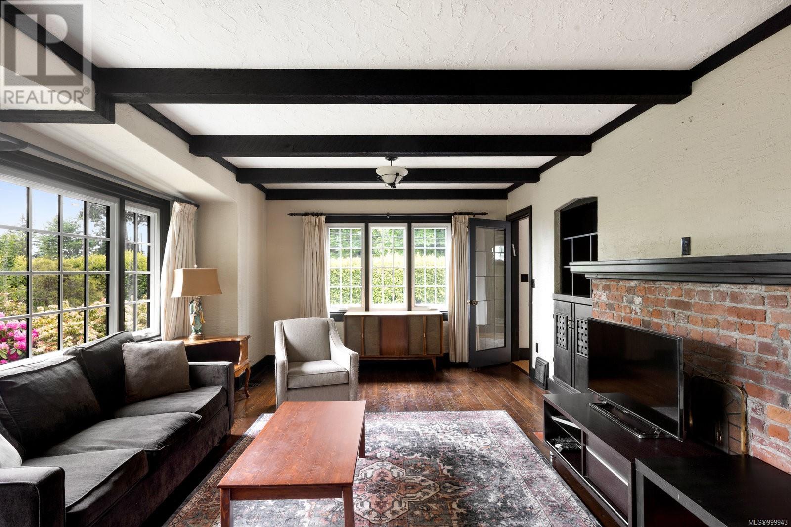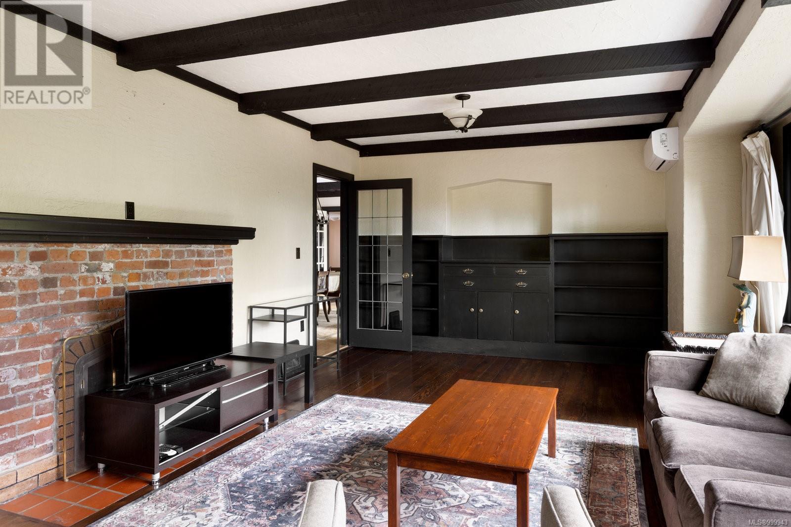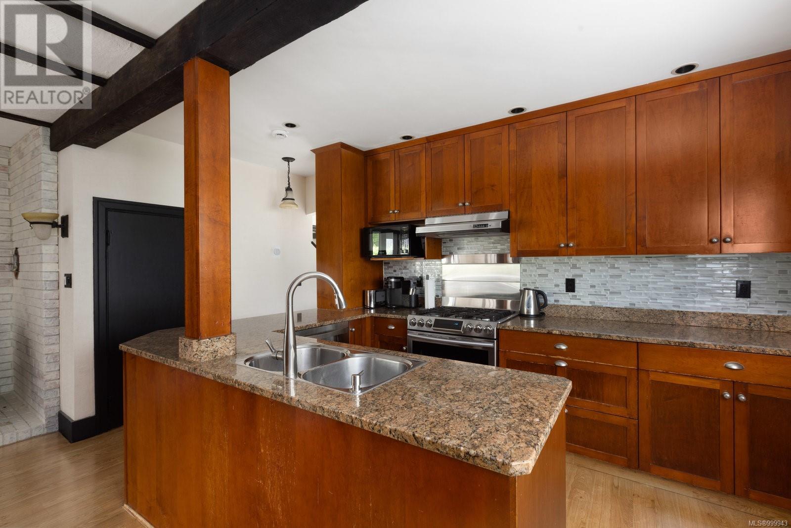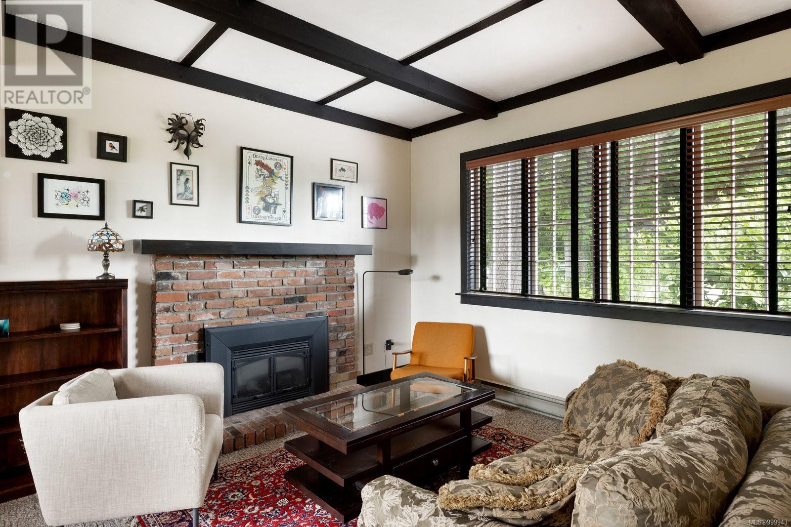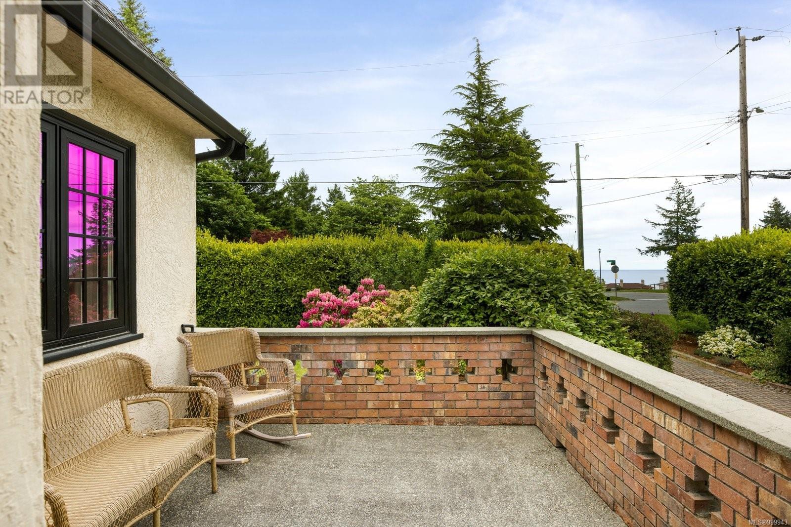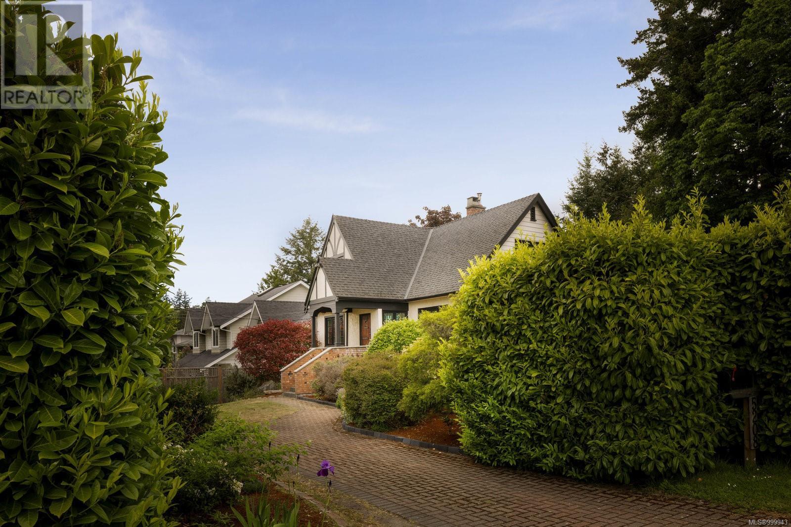4 Bedroom
3 Bathroom
4,662 ft2
Fireplace
Air Conditioned
Baseboard Heaters, Heat Pump
$1,689,000
Exceptional character home situated in the heart of the heavily sought after Cordova Bay neighborhood! This lovely home is nestled away on a private rural 11,081 sq/ft lot & offers 4000 sq/ft, 4Beds+Den & 3 Baths. Boasting a spacious & flexible layout w/options for all buyers. The main level enjoys a formal LR w/beamed ceiling, HW floors, built-ins & FP. A chef's kitchen w/granite counters & separate pantry overlooks your DR which flows out seamlessly to your large deck & fenced in yard w/hot tub! A home office, & second South facing patio w/Ocean Views & massive FR w/gas FP help to finish off the main. Upstairs find an executive primary suite w/11' vaulted ceilings, 2 walk-in closets & ensuite, 3 more generous sized bedrooms & full bath. The lower level provides a large bonus rec room & flex space. Some updates include newer windows, perimeter drains, 2 heat pumps & ample room for the kids to enjoy. A perfect blend of character & modern amenities make this home a must see! (id:46156)
Property Details
|
MLS® Number
|
999943 |
|
Property Type
|
Single Family |
|
Neigbourhood
|
Cordova Bay |
|
Parking Space Total
|
4 |
|
Plan
|
Vip84151 |
|
Structure
|
Patio(s) |
|
View Type
|
Ocean View |
Building
|
Bathroom Total
|
3 |
|
Bedrooms Total
|
4 |
|
Constructed Date
|
1936 |
|
Cooling Type
|
Air Conditioned |
|
Fireplace Present
|
Yes |
|
Fireplace Total
|
1 |
|
Heating Fuel
|
Electric, Natural Gas |
|
Heating Type
|
Baseboard Heaters, Heat Pump |
|
Size Interior
|
4,662 Ft2 |
|
Total Finished Area
|
3964 Sqft |
|
Type
|
House |
Land
|
Acreage
|
No |
|
Size Irregular
|
11087 |
|
Size Total
|
11087 Sqft |
|
Size Total Text
|
11087 Sqft |
|
Zoning Type
|
Residential |
Rooms
| Level |
Type |
Length |
Width |
Dimensions |
|
Second Level |
Storage |
3 ft |
13 ft |
3 ft x 13 ft |
|
Second Level |
Storage |
20 ft |
3 ft |
20 ft x 3 ft |
|
Second Level |
Ensuite |
|
|
4-Piece |
|
Second Level |
Primary Bedroom |
13 ft |
20 ft |
13 ft x 20 ft |
|
Second Level |
Bathroom |
|
|
4-Piece |
|
Second Level |
Bedroom |
13 ft |
12 ft |
13 ft x 12 ft |
|
Second Level |
Bedroom |
11 ft |
15 ft |
11 ft x 15 ft |
|
Second Level |
Bedroom |
17 ft |
12 ft |
17 ft x 12 ft |
|
Lower Level |
Other |
8 ft |
9 ft |
8 ft x 9 ft |
|
Lower Level |
Other |
21 ft |
19 ft |
21 ft x 19 ft |
|
Lower Level |
Storage |
8 ft |
9 ft |
8 ft x 9 ft |
|
Lower Level |
Recreation Room |
31 ft |
19 ft |
31 ft x 19 ft |
|
Lower Level |
Media |
22 ft |
10 ft |
22 ft x 10 ft |
|
Lower Level |
Laundry Room |
11 ft |
9 ft |
11 ft x 9 ft |
|
Main Level |
Bathroom |
|
|
3-Piece |
|
Main Level |
Family Room |
20 ft |
20 ft |
20 ft x 20 ft |
|
Main Level |
Dining Room |
22 ft |
12 ft |
22 ft x 12 ft |
|
Main Level |
Pantry |
5 ft |
7 ft |
5 ft x 7 ft |
|
Main Level |
Kitchen |
15 ft |
12 ft |
15 ft x 12 ft |
|
Main Level |
Living Room |
23 ft |
14 ft |
23 ft x 14 ft |
|
Main Level |
Office |
12 ft |
11 ft |
12 ft x 11 ft |
|
Main Level |
Patio |
11 ft |
18 ft |
11 ft x 18 ft |
|
Main Level |
Entrance |
5 ft |
5 ft |
5 ft x 5 ft |
|
Other |
Storage |
7 ft |
9 ft |
7 ft x 9 ft |
https://www.realtor.ca/real-estate/28338248/5208-del-monte-ave-saanich-cordova-bay


