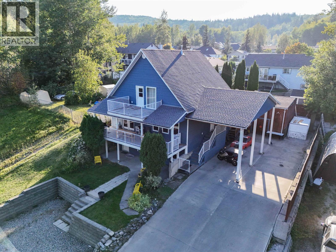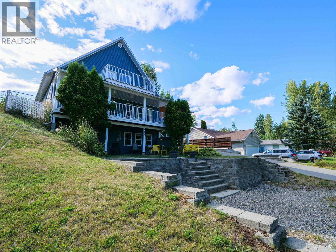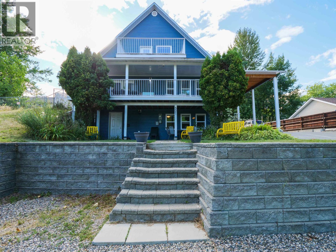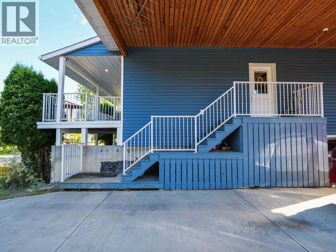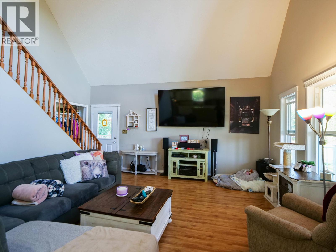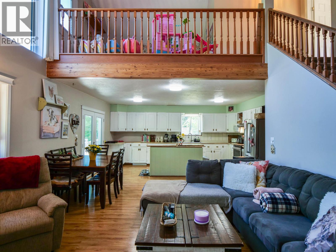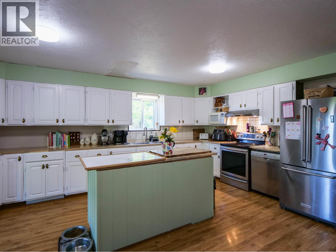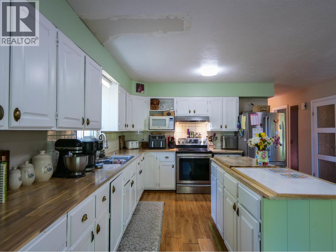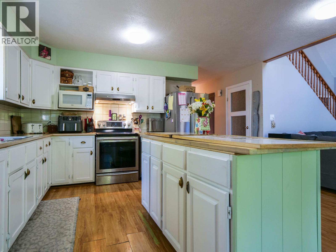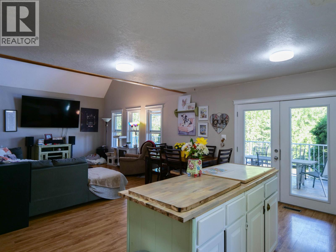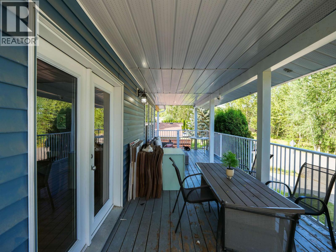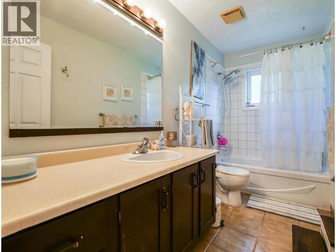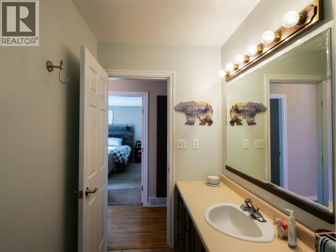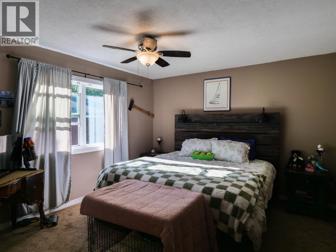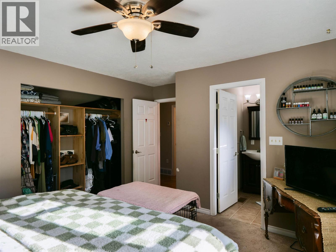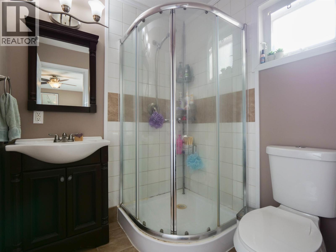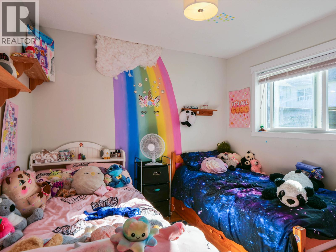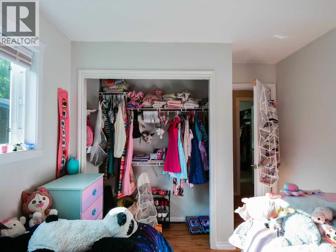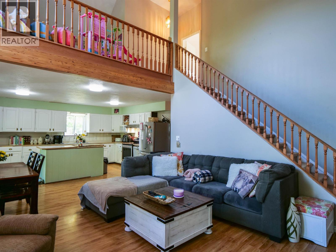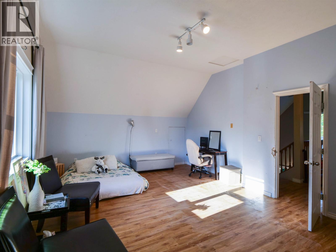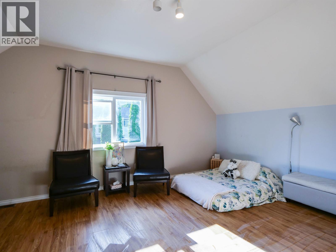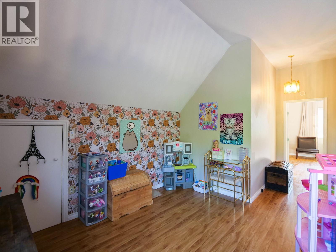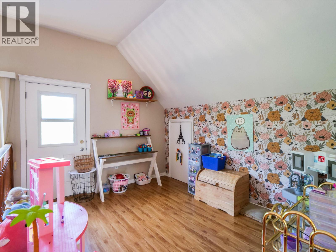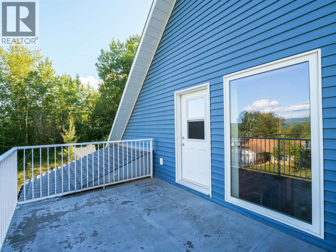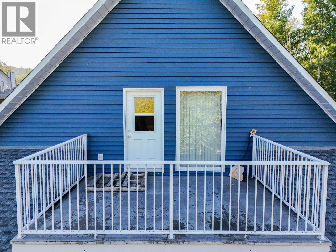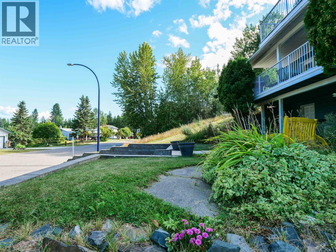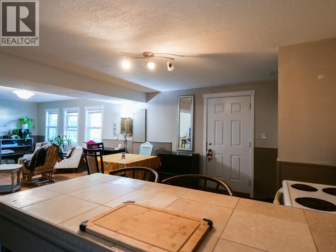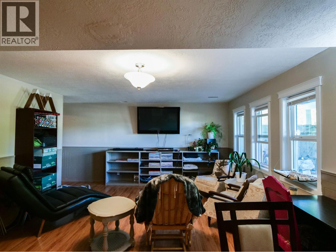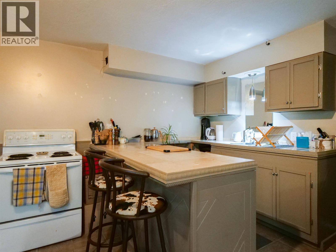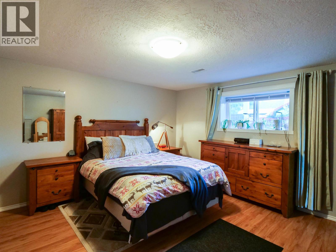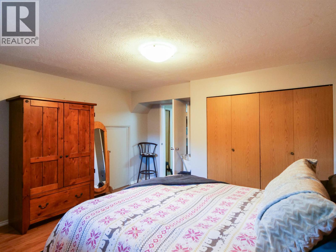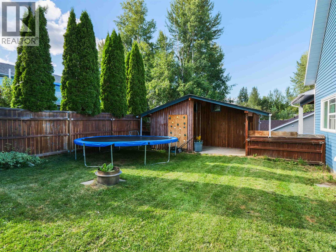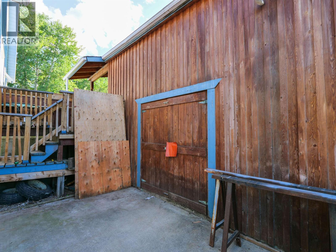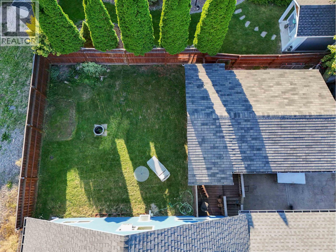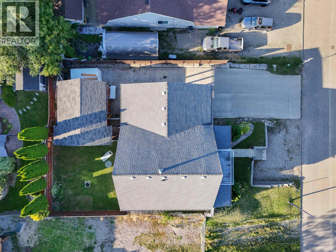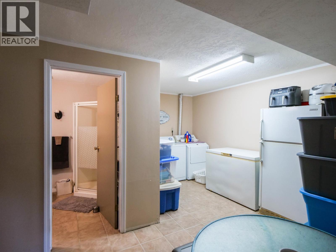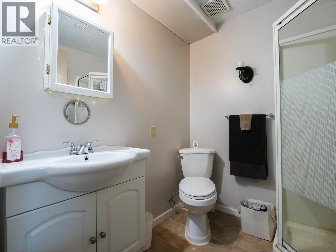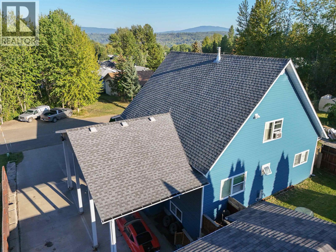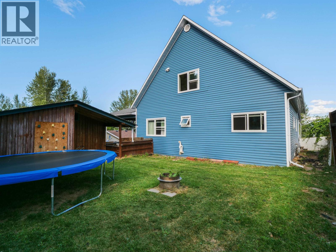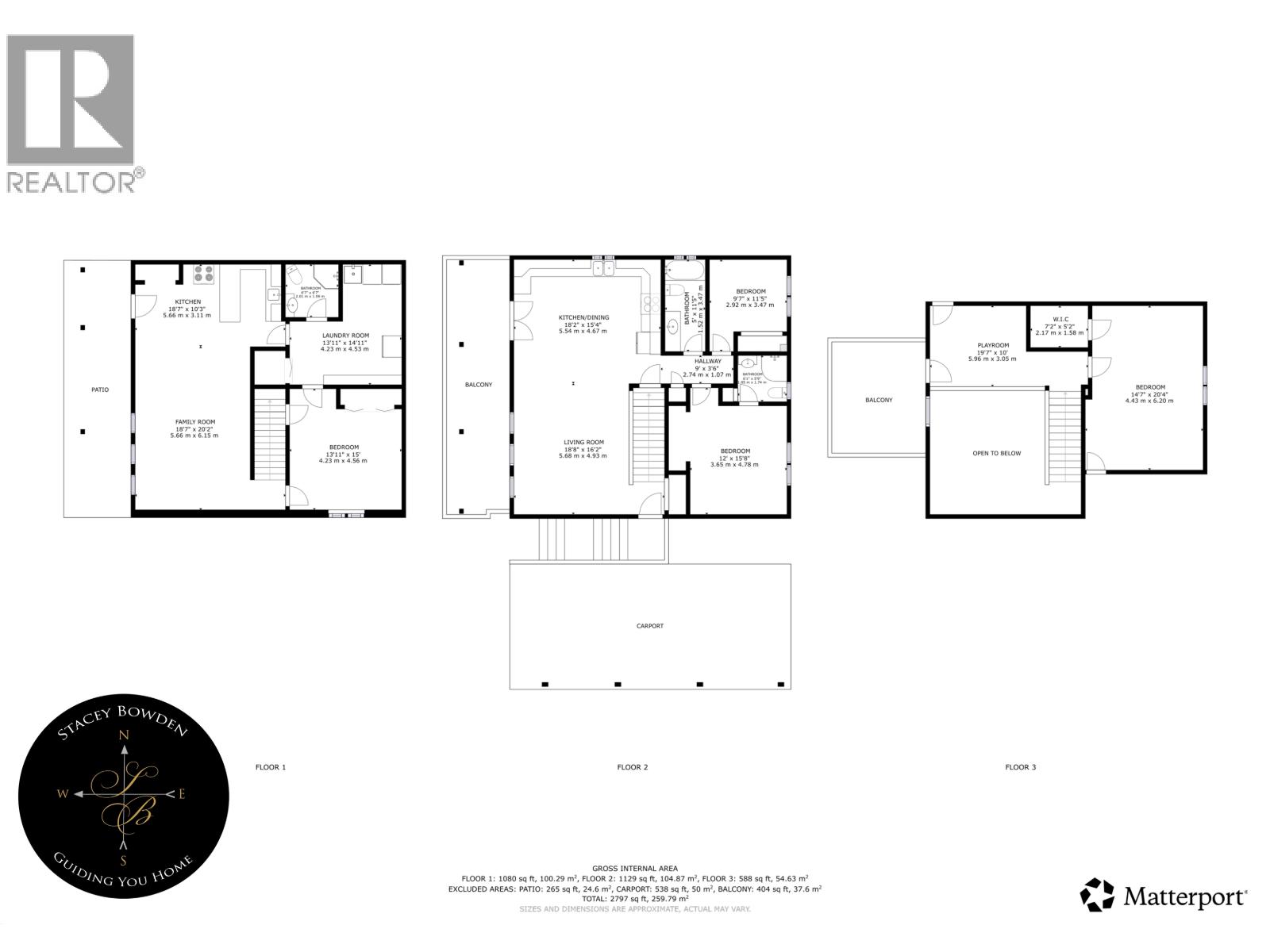4 Bedroom
3 Bathroom
2,846 ft2
Fireplace
Forced Air
$489,900
Explore this 1.5-storey home with full basement in the Uplands, offering functional living across three levels. The spacious, open kitchen includes stainless steel appliances and plenty of room for a large dining table. An airy, open-concept design features a vaulted ceiling with balcony overlook. The main floor also has a primary bedroom with 3-pc ensuite, a 4-pc bath, and a second bedroom. Upstairs provides a bright, versatile area—ideal for a gym, hobby room, office, or even an extra bedroom. The daylight basement offers a family room with wet bar and fridge, large laundry, 3-pc bath, and oversized third bedroom. Outside, a concrete double driveway leads to a massive double carport perfect for a 5th wheel, plus a detached outdoor building and fenced yard. (id:46156)
Property Details
|
MLS® Number
|
R3037707 |
|
Property Type
|
Single Family |
Building
|
Bathroom Total
|
3 |
|
Bedrooms Total
|
4 |
|
Appliances
|
Washer, Dryer, Refrigerator, Stove, Dishwasher |
|
Basement Development
|
Finished |
|
Basement Type
|
N/a (finished) |
|
Constructed Date
|
1987 |
|
Construction Style Attachment
|
Detached |
|
Exterior Finish
|
Vinyl Siding |
|
Fireplace Present
|
Yes |
|
Fireplace Total
|
1 |
|
Foundation Type
|
Concrete Perimeter |
|
Heating Fuel
|
Natural Gas |
|
Heating Type
|
Forced Air |
|
Roof Material
|
Asphalt Shingle |
|
Roof Style
|
Conventional |
|
Stories Total
|
3 |
|
Size Interior
|
2,846 Ft2 |
|
Total Finished Area
|
2846 Sqft |
|
Type
|
House |
|
Utility Water
|
Municipal Water |
Parking
Land
|
Acreage
|
No |
|
Size Irregular
|
0.15 |
|
Size Total
|
0.15 Ac |
|
Size Total Text
|
0.15 Ac |
Rooms
| Level |
Type |
Length |
Width |
Dimensions |
|
Above |
Bedroom 3 |
14 ft ,7 in |
20 ft ,4 in |
14 ft ,7 in x 20 ft ,4 in |
|
Above |
Playroom |
19 ft ,7 in |
10 ft |
19 ft ,7 in x 10 ft |
|
Basement |
Kitchen |
18 ft ,7 in |
10 ft ,3 in |
18 ft ,7 in x 10 ft ,3 in |
|
Basement |
Family Room |
18 ft ,1 in |
20 ft ,2 in |
18 ft ,1 in x 20 ft ,2 in |
|
Basement |
Laundry Room |
13 ft ,1 in |
14 ft ,1 in |
13 ft ,1 in x 14 ft ,1 in |
|
Basement |
Bedroom 4 |
13 ft ,1 in |
15 ft |
13 ft ,1 in x 15 ft |
|
Main Level |
Kitchen |
18 ft ,2 in |
15 ft ,4 in |
18 ft ,2 in x 15 ft ,4 in |
|
Main Level |
Living Room |
18 ft ,8 in |
16 ft ,2 in |
18 ft ,8 in x 16 ft ,2 in |
|
Main Level |
Primary Bedroom |
12 ft |
15 ft ,8 in |
12 ft x 15 ft ,8 in |
|
Main Level |
Bedroom 2 |
9 ft ,7 in |
11 ft ,5 in |
9 ft ,7 in x 11 ft ,5 in |
https://www.realtor.ca/real-estate/28740955/521-dawson-street-quesnel


