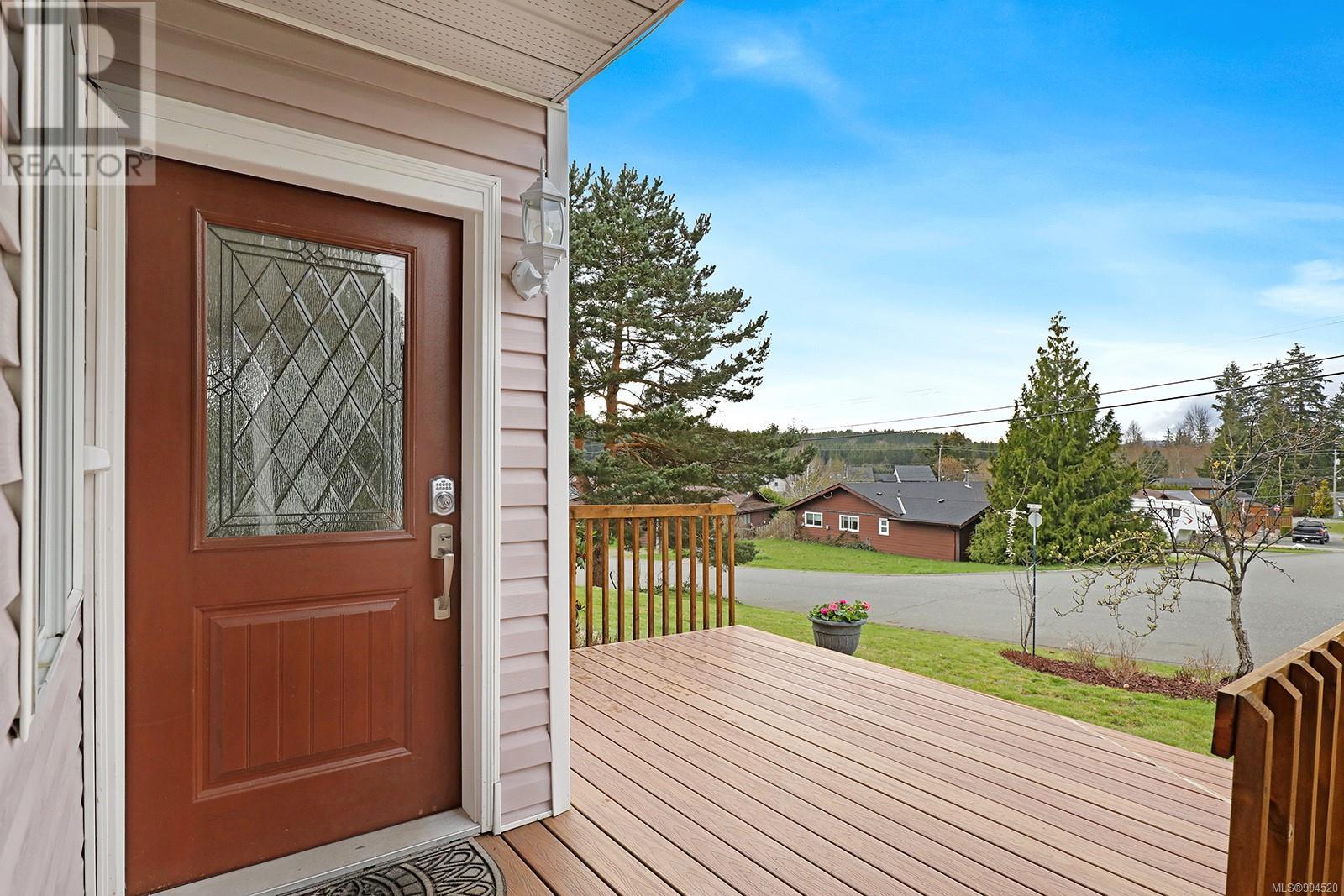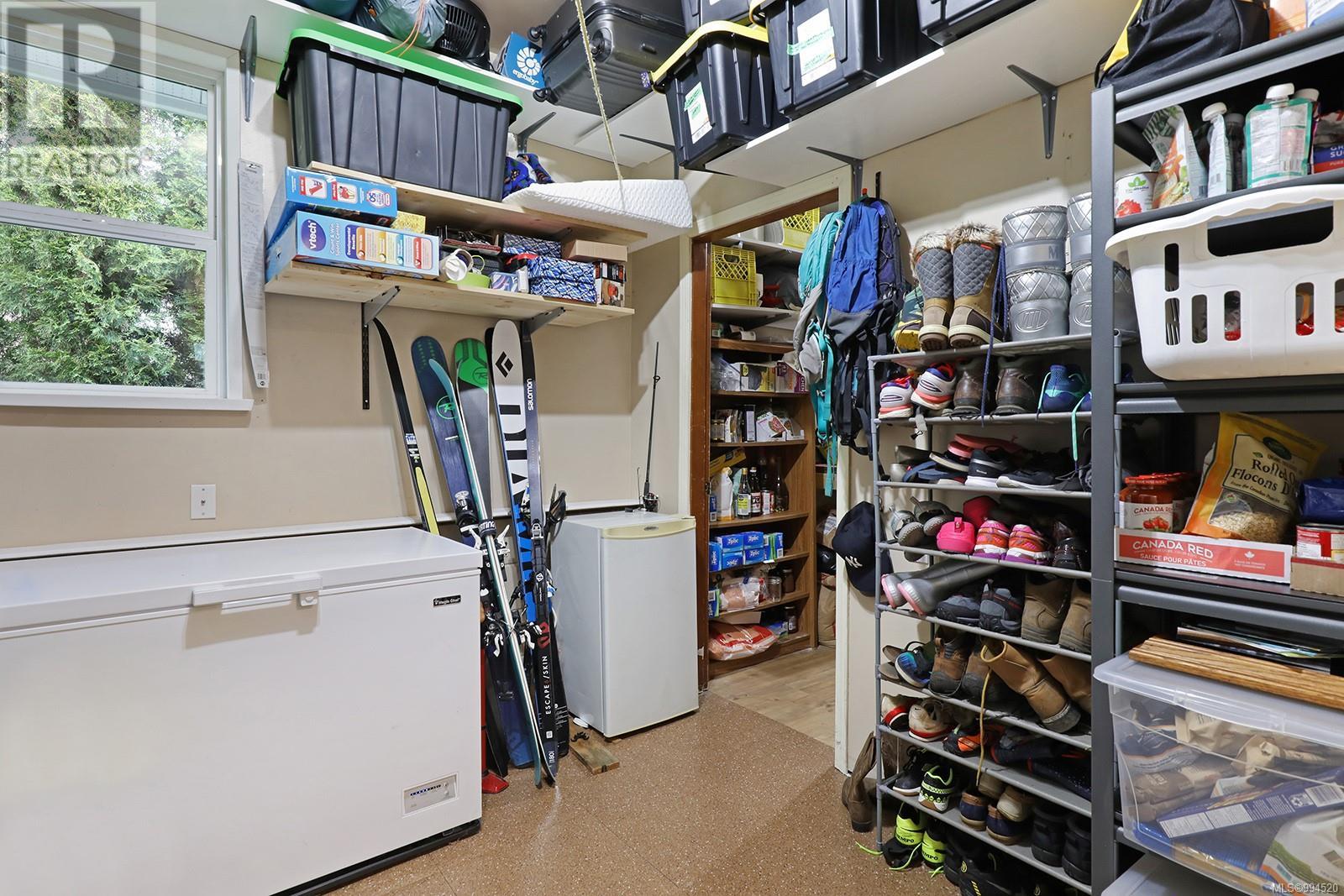2 Bedroom
2 Bathroom
1,269 ft2
Fireplace
None
Baseboard Heaters
$589,900
Welcome to this beautifully renovated 2-bedroom, 2-bathroom rancher that seamlessly combines comfort and convenience. Perfectly designed for easy living, this home features an open-concept kitchen, dining, and living area, making it ideal for entertaining or relaxing with family. The spacious master bedroom boasts an ensuite bath and a generous walk-in closet, while a versatile flex room offers the potential to serve as a third bedroom or home office. Step outside to your fully fenced backyard, a private oasis complete with a newer hot tub – perfect for unwinding after a long day. Conveniently located just 350 meters from Beaver Lodge forest trails, and within a short walk to grocery stores, pharmacy, and city transit. Charstate Park, featuring a playground, is only 120 meters away, making this property perfect for families.** Accepted offer S/R till May 23** (id:46156)
Property Details
|
MLS® Number
|
994520 |
|
Property Type
|
Single Family |
|
Neigbourhood
|
Campbell River Central |
|
Features
|
Central Location, Other |
|
Parking Space Total
|
2 |
|
Plan
|
Vip35636 |
|
View Type
|
Mountain View |
Building
|
Bathroom Total
|
2 |
|
Bedrooms Total
|
2 |
|
Constructed Date
|
1990 |
|
Cooling Type
|
None |
|
Fireplace Present
|
Yes |
|
Fireplace Total
|
1 |
|
Heating Fuel
|
Electric |
|
Heating Type
|
Baseboard Heaters |
|
Size Interior
|
1,269 Ft2 |
|
Total Finished Area
|
1269 Sqft |
|
Type
|
House |
Land
|
Access Type
|
Road Access |
|
Acreage
|
No |
|
Size Irregular
|
7071 |
|
Size Total
|
7071 Sqft |
|
Size Total Text
|
7071 Sqft |
|
Zoning Description
|
R-1 |
|
Zoning Type
|
Residential |
Rooms
| Level |
Type |
Length |
Width |
Dimensions |
|
Main Level |
Storage |
|
|
13'2 x 4'6 |
|
Main Level |
Primary Bedroom |
13 ft |
|
13 ft x Measurements not available |
|
Main Level |
Living Room |
18 ft |
12 ft |
18 ft x 12 ft |
|
Main Level |
Laundry Room |
6 ft |
|
6 ft x Measurements not available |
|
Main Level |
Kitchen |
|
|
8'7 x 10'7 |
|
Main Level |
Ensuite |
|
|
3-Piece |
|
Main Level |
Dining Room |
|
|
5'11 x 10'7 |
|
Main Level |
Den |
|
|
8'6 x 11'5 |
|
Main Level |
Bedroom |
13 ft |
|
13 ft x Measurements not available |
|
Main Level |
Bathroom |
|
|
4-Piece |
https://www.realtor.ca/real-estate/28147982/521-quadra-ave-campbell-river-campbell-river-central













































