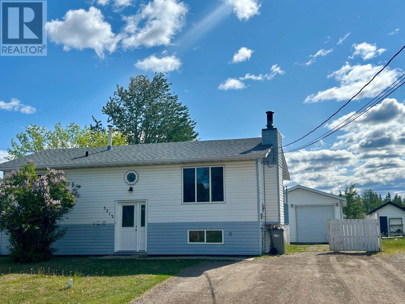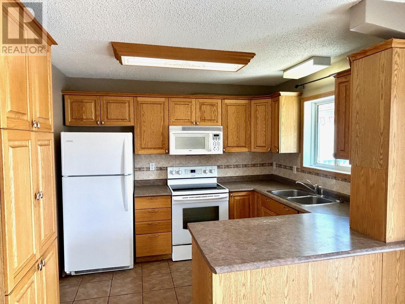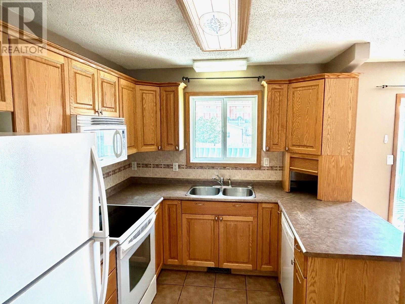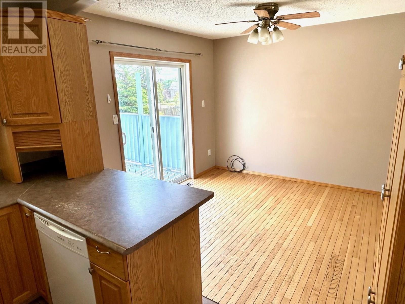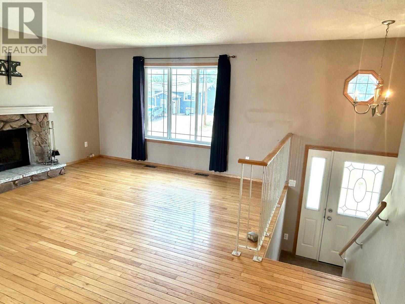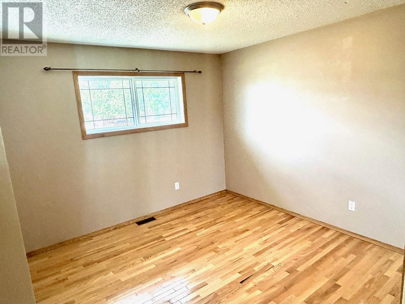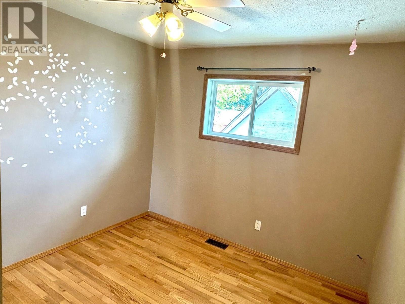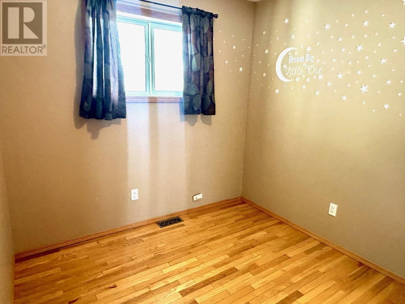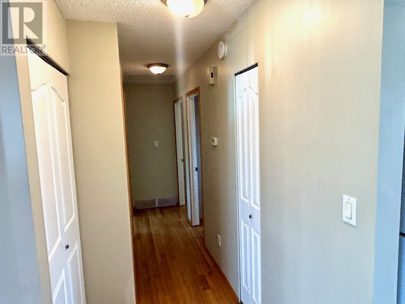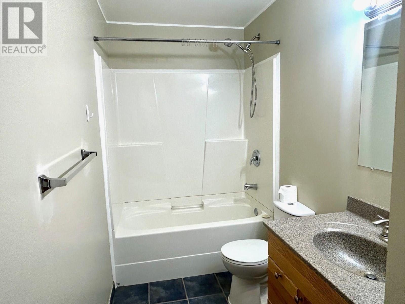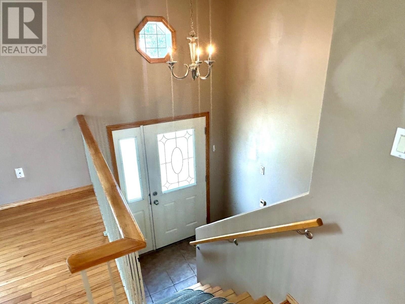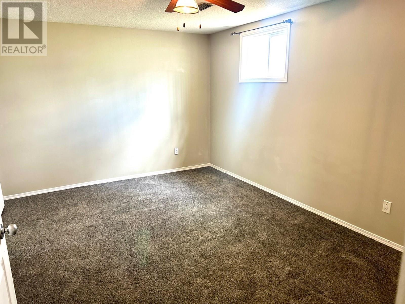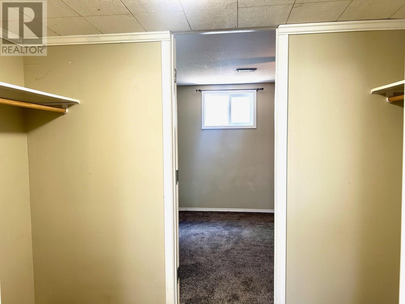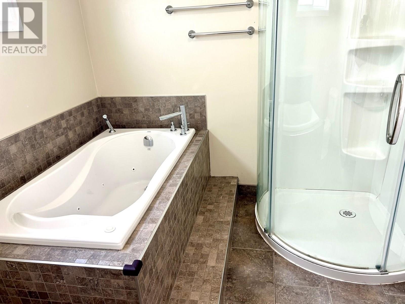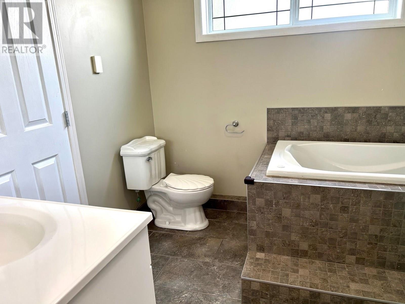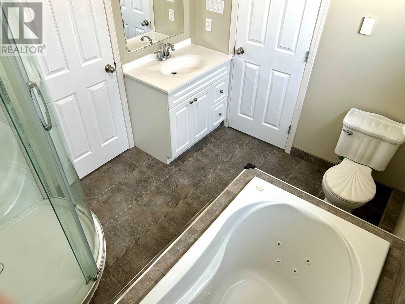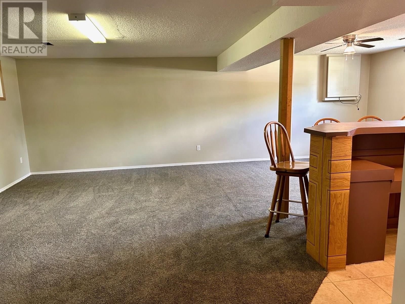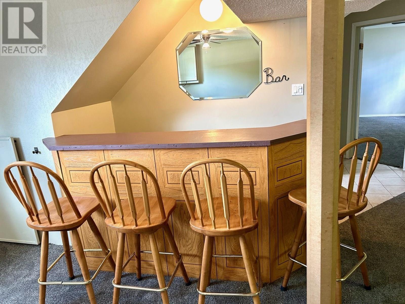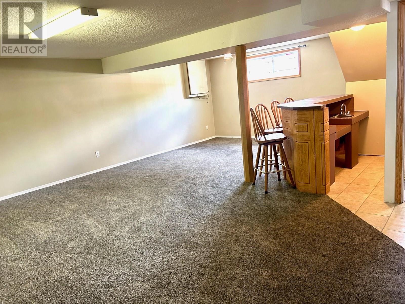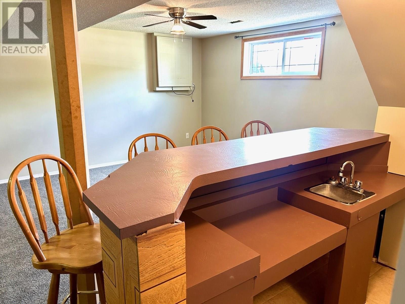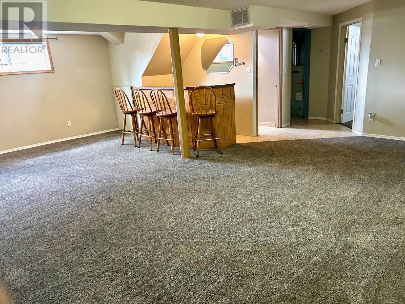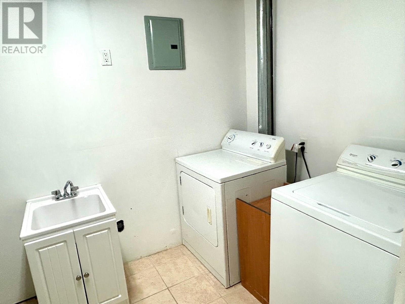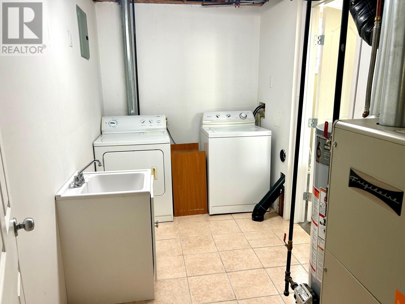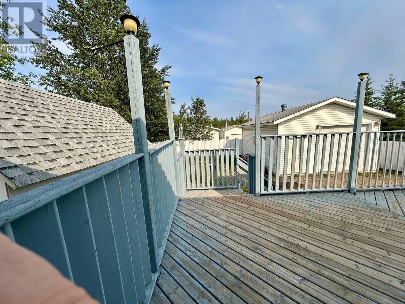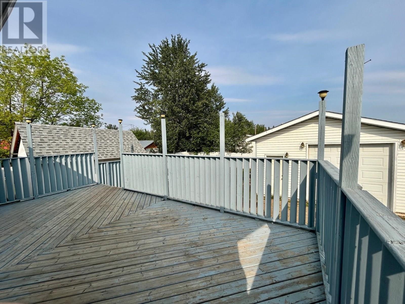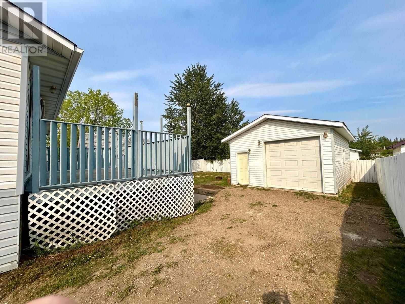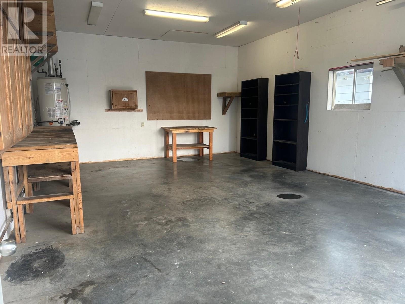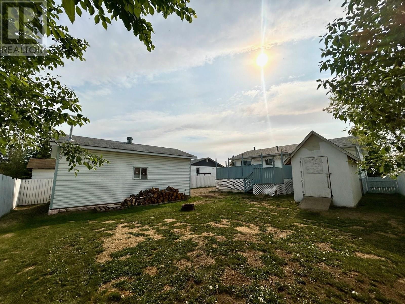4 Bedroom
2 Bathroom
1,976 ft2
Split Level Entry
Forced Air
$198,900
SURPRISE!! This beautiful package is all wrapped up and ready for YOU.... Updates, updates, updates .... kitchen, hardwood and tile throughout the main upper level including 3 generous bedrooms with 4 pc main bath, living and dining, which has direct access to the large sundeck & fully fenced backyard, recently given a fresh coat of paint & ready to dazzle! The lower level offers a fantastic open rec room with wet bar. The biggest surprise of all - the master suite! Includes a walk-through closet to the deep jetted master bath! The semi-private backyard provides a heated 18' x 26' detached shop. Recent roof and hot water tank provide a move-in-ready property with nothing left to do but sit back and enjoy! You're welcome! No, really! Check out the video! (id:46156)
Property Details
|
MLS® Number
|
R3014261 |
|
Property Type
|
Single Family |
Building
|
Bathroom Total
|
2 |
|
Bedrooms Total
|
4 |
|
Appliances
|
Washer, Dryer, Refrigerator, Stove, Dishwasher |
|
Architectural Style
|
Split Level Entry |
|
Basement Development
|
Finished |
|
Basement Type
|
Full (finished) |
|
Constructed Date
|
1979 |
|
Construction Style Attachment
|
Detached |
|
Exterior Finish
|
Vinyl Siding |
|
Foundation Type
|
Preserved Wood |
|
Heating Fuel
|
Natural Gas |
|
Heating Type
|
Forced Air |
|
Roof Material
|
Asphalt Shingle |
|
Roof Style
|
Conventional |
|
Stories Total
|
2 |
|
Size Interior
|
1,976 Ft2 |
|
Type
|
House |
|
Utility Water
|
Municipal Water |
Parking
Land
|
Acreage
|
No |
|
Size Irregular
|
6900 |
|
Size Total
|
6900 Sqft |
|
Size Total Text
|
6900 Sqft |
Rooms
| Level |
Type |
Length |
Width |
Dimensions |
|
Lower Level |
Recreational, Games Room |
26 ft |
24 ft ,1 in |
26 ft x 24 ft ,1 in |
|
Lower Level |
Primary Bedroom |
15 ft ,1 in |
11 ft |
15 ft ,1 in x 11 ft |
|
Lower Level |
Laundry Room |
11 ft ,3 in |
6 ft ,3 in |
11 ft ,3 in x 6 ft ,3 in |
|
Lower Level |
Other |
9 ft ,2 in |
5 ft ,2 in |
9 ft ,2 in x 5 ft ,2 in |
|
Main Level |
Kitchen |
10 ft ,1 in |
8 ft ,7 in |
10 ft ,1 in x 8 ft ,7 in |
|
Main Level |
Dining Room |
10 ft ,1 in |
9 ft ,8 in |
10 ft ,1 in x 9 ft ,8 in |
|
Main Level |
Living Room |
15 ft |
9 ft ,8 in |
15 ft x 9 ft ,8 in |
|
Main Level |
Bedroom 2 |
10 ft ,1 in |
8 ft ,3 in |
10 ft ,1 in x 8 ft ,3 in |
|
Main Level |
Bedroom 3 |
10 ft ,1 in |
9 ft ,6 in |
10 ft ,1 in x 9 ft ,6 in |
|
Main Level |
Bedroom 4 |
10 ft |
11 ft ,2 in |
10 ft x 11 ft ,2 in |
https://www.realtor.ca/real-estate/28452324/5212-aspen-crescent-fort-nelson


