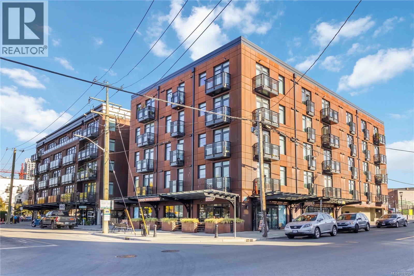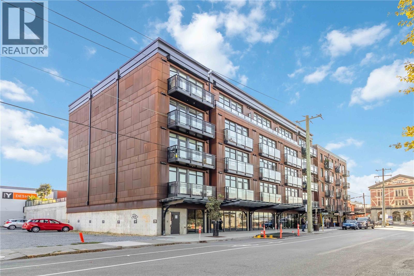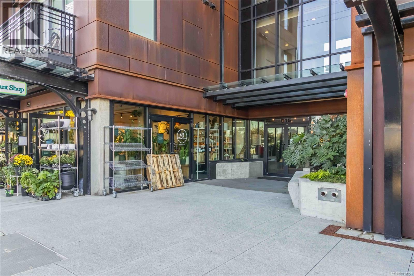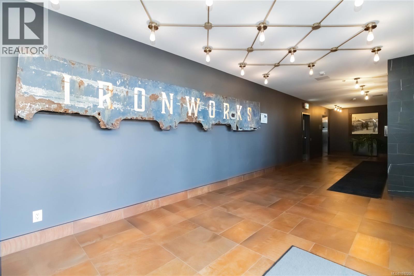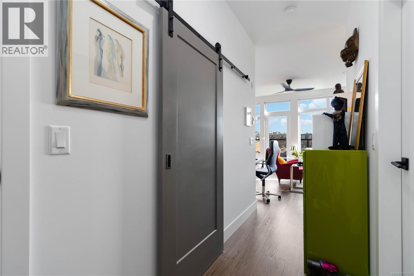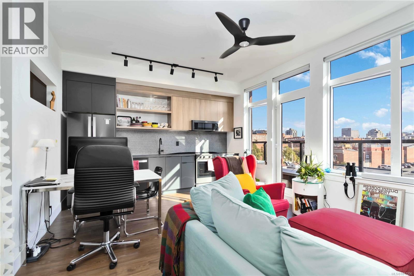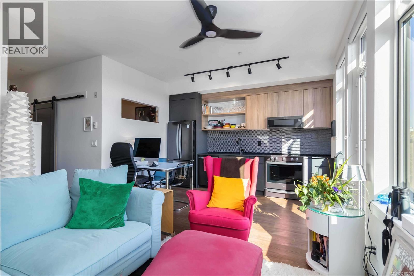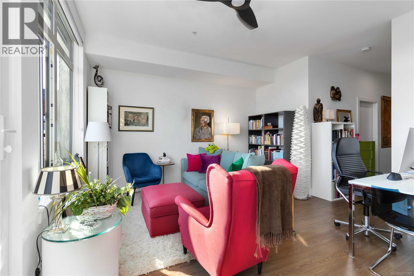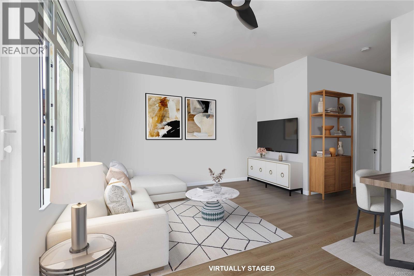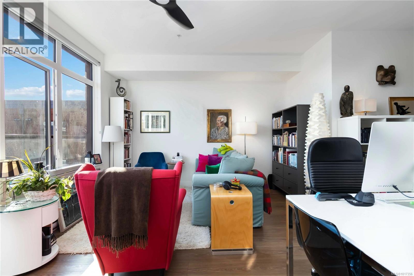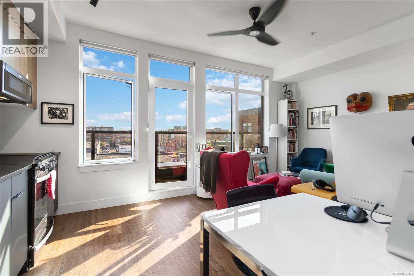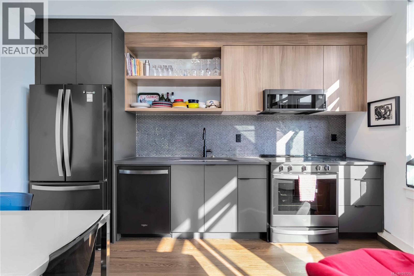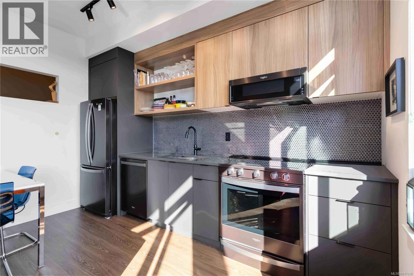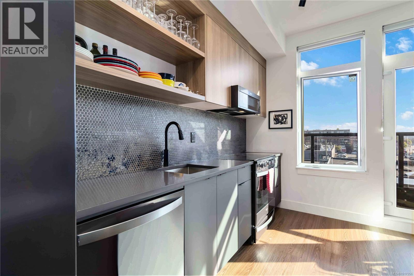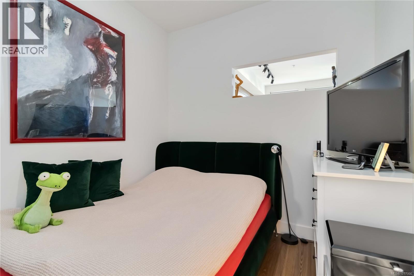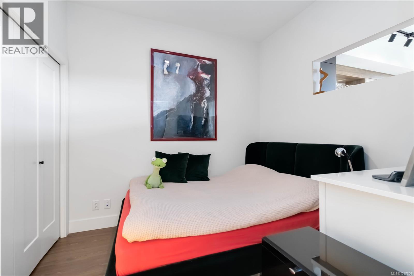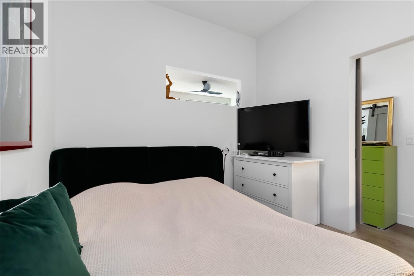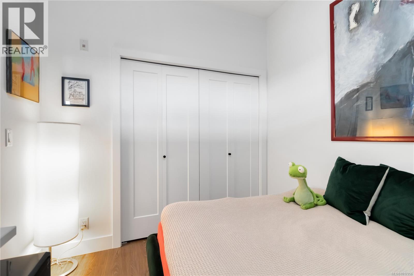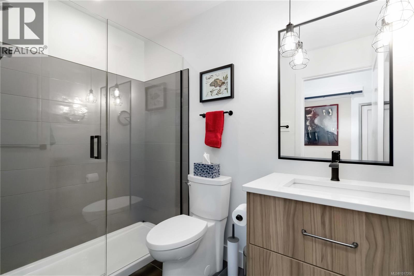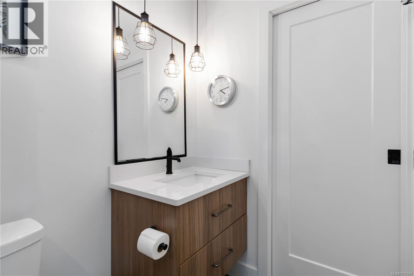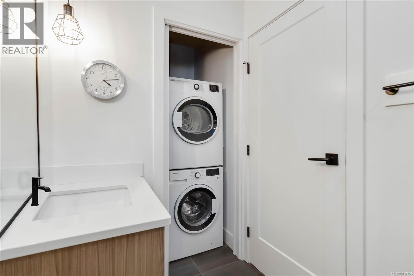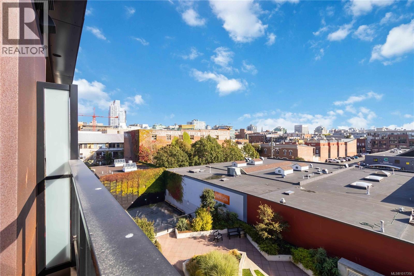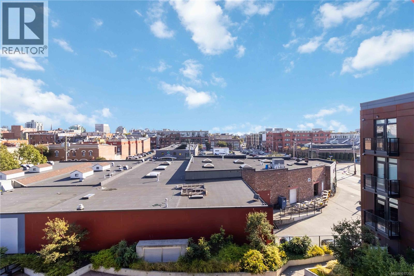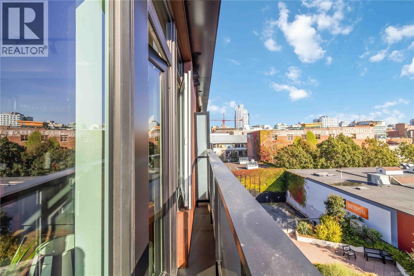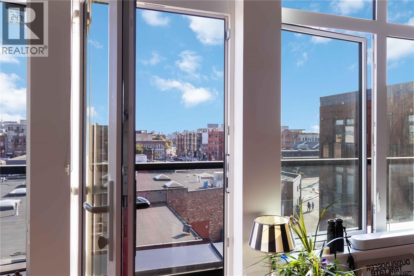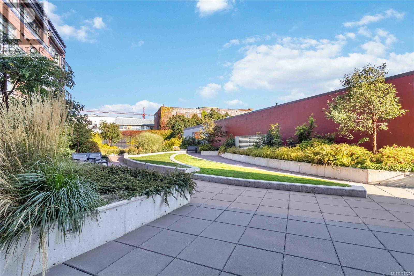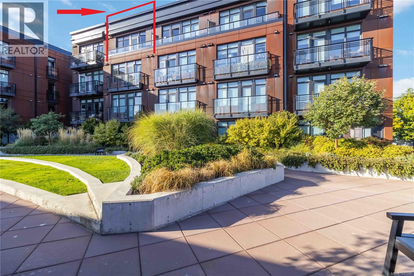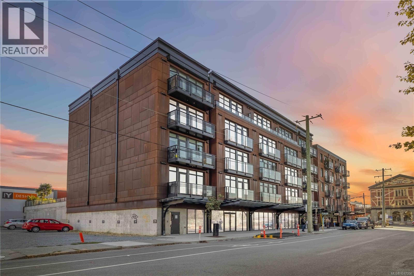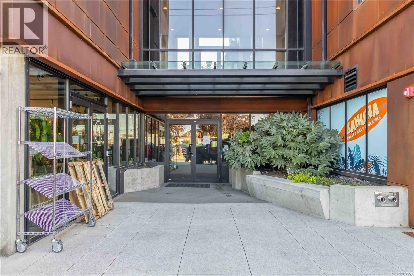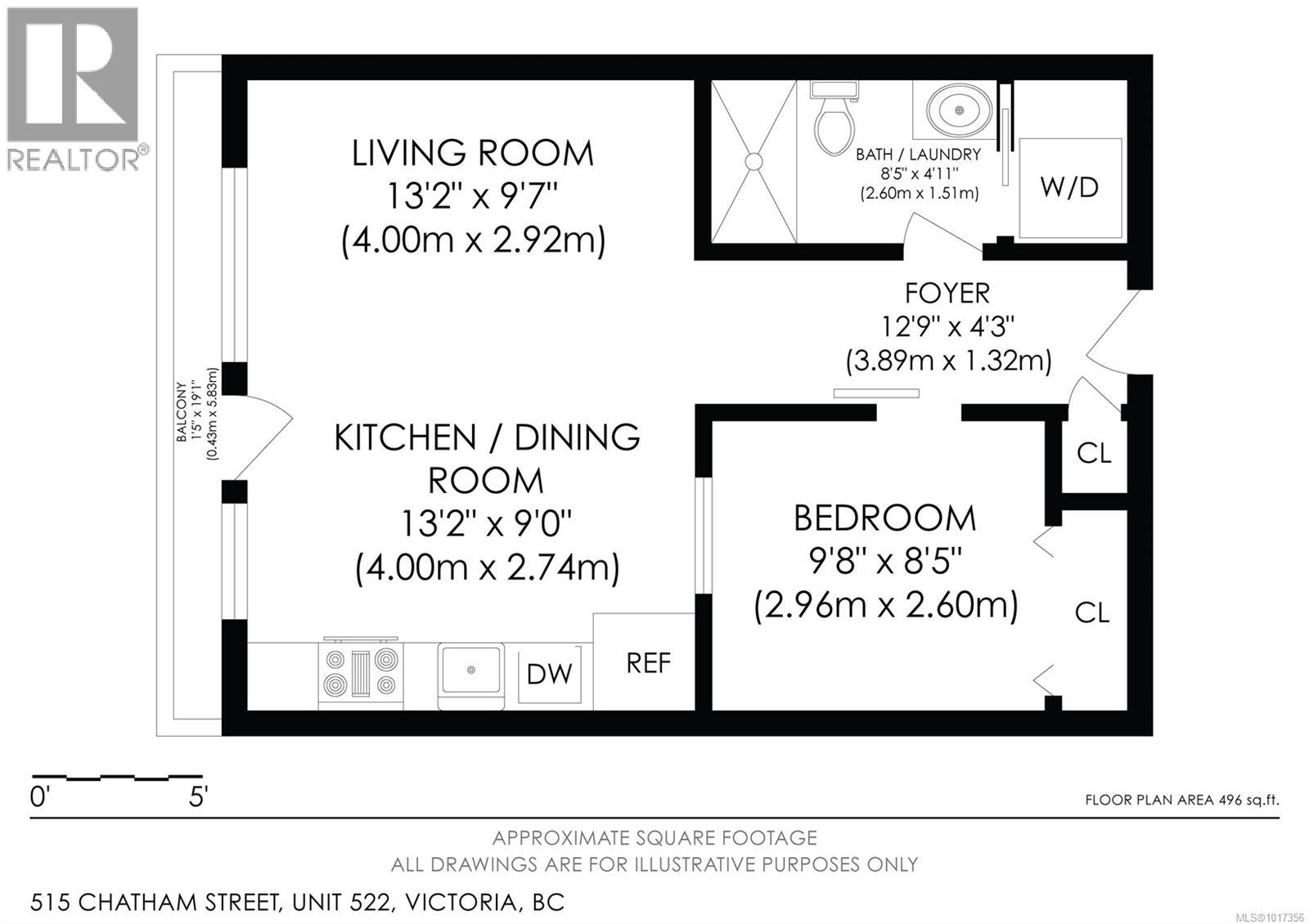1 Bedroom
1 Bathroom
496 ft2
Contemporary
None
Baseboard Heaters
$424,900Maintenance,
$321 Monthly
The Ironworks building, a modern, well-appointed building near the heart of Downtown Victoria, just steps from pubs, cafe's, and the Inner Harbour walkway. This top-floor, south-facing unit offers nearly 500 sqft of living space overlooking the building’s quiet, spacious courtyard with views toward the city core. The 1-bed 1-bath home combines modern design with smart function, featuring in-suite laundry, sleek black stainless appliances and two-tone kitchen cabinetry all in pristine condition. Flexible layout options allow you to create a stylish and comfortable space to suit your lifestyle. The floor to ceiling windows and 9ft ceilings provide an abundance of natural light and the unit includes secure underground parking, storage, and the balance of the 2-5-10 warranty. This professionally managed building provides a great investment and great place to call home. Come view one of the best units in the building. (id:46156)
Property Details
|
MLS® Number
|
1017356 |
|
Property Type
|
Single Family |
|
Neigbourhood
|
Downtown |
|
Community Features
|
Pets Allowed, Family Oriented |
|
Parking Space Total
|
1 |
|
Plan
|
Eps5492 |
|
View Type
|
City View |
Building
|
Bathroom Total
|
1 |
|
Bedrooms Total
|
1 |
|
Architectural Style
|
Contemporary |
|
Constructed Date
|
2020 |
|
Cooling Type
|
None |
|
Heating Type
|
Baseboard Heaters |
|
Size Interior
|
496 Ft2 |
|
Total Finished Area
|
496 Sqft |
|
Type
|
Apartment |
Parking
Land
|
Acreage
|
No |
|
Size Irregular
|
496 |
|
Size Total
|
496 Sqft |
|
Size Total Text
|
496 Sqft |
|
Zoning Type
|
Residential/commercial |
Rooms
| Level |
Type |
Length |
Width |
Dimensions |
|
Main Level |
Entrance |
|
|
12'9 x 4'3 |
|
Main Level |
Bathroom |
|
|
8'5 x 4'11 |
|
Main Level |
Bedroom |
|
|
9'8 x 8'5 |
|
Main Level |
Kitchen |
|
|
13'2 x 9'0 |
|
Main Level |
Living Room |
|
|
13'2 x 9'7 |
https://www.realtor.ca/real-estate/29015350/522-515-chatham-st-victoria-downtown


