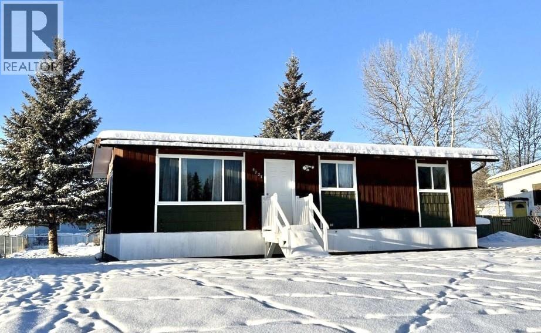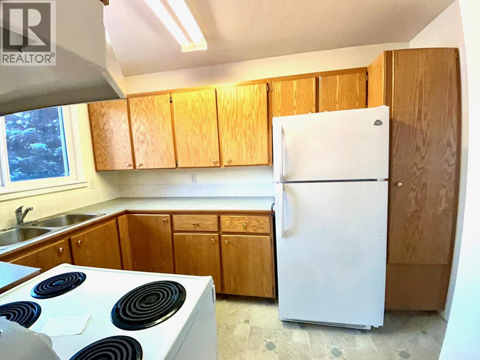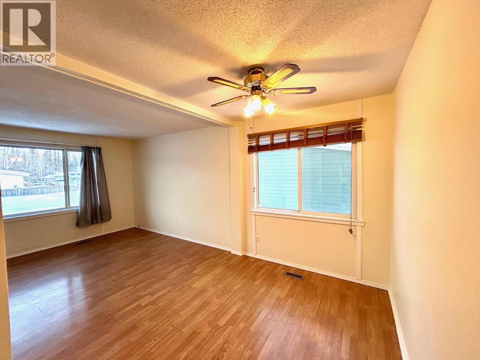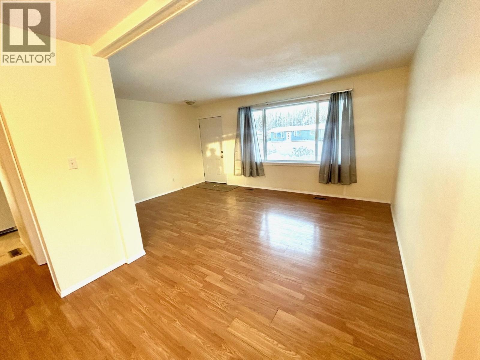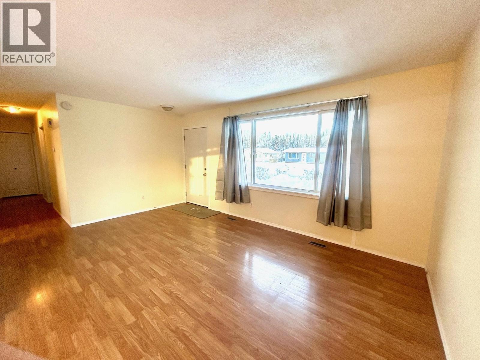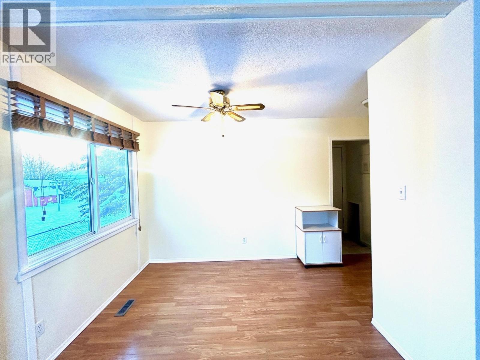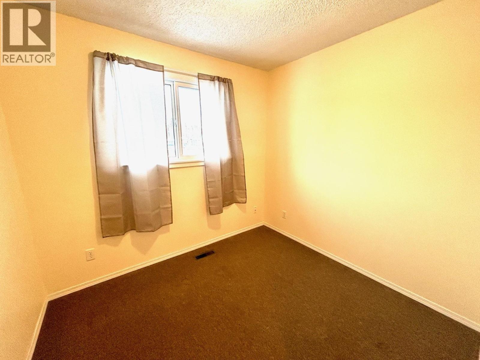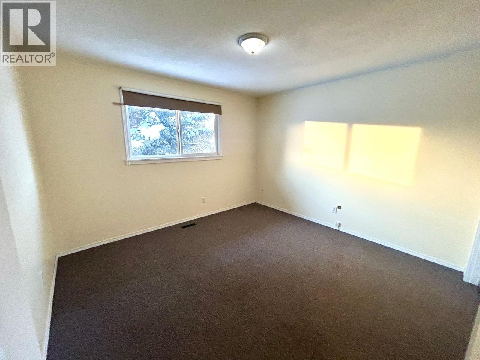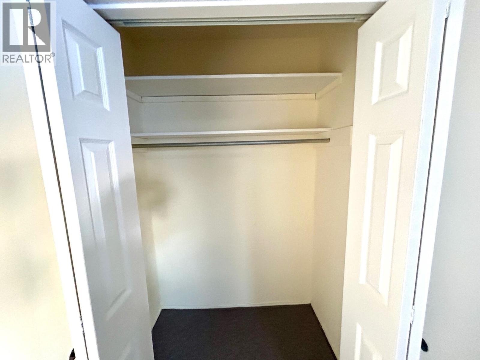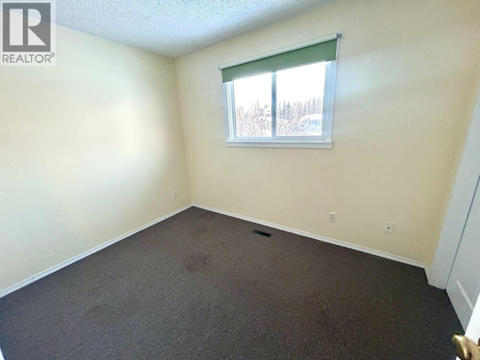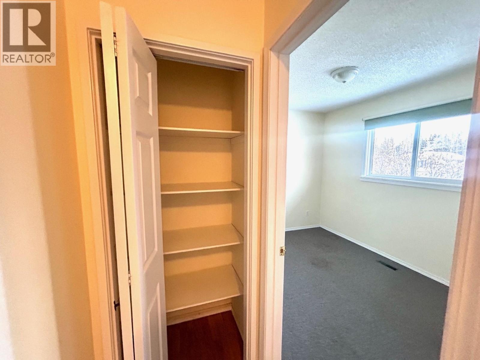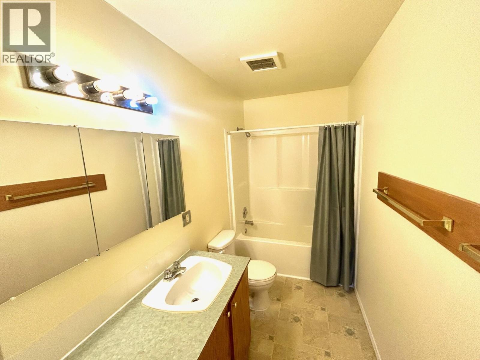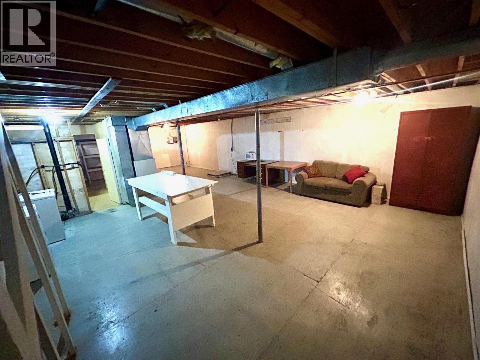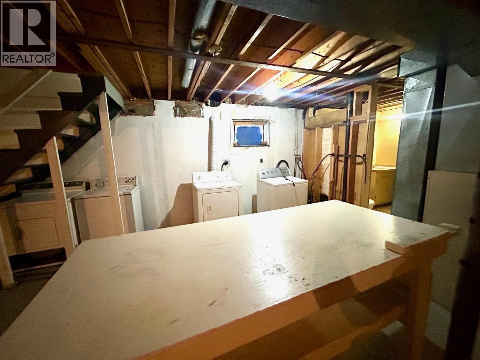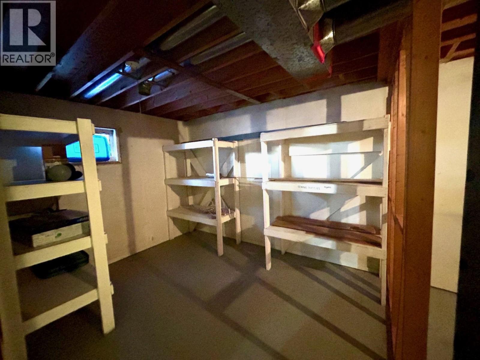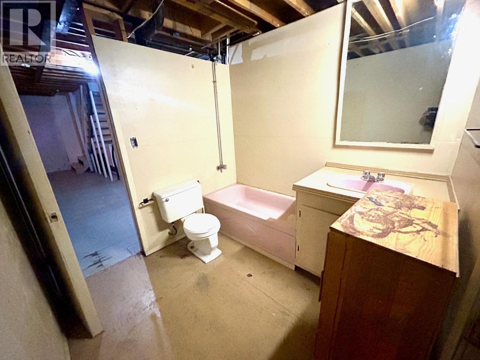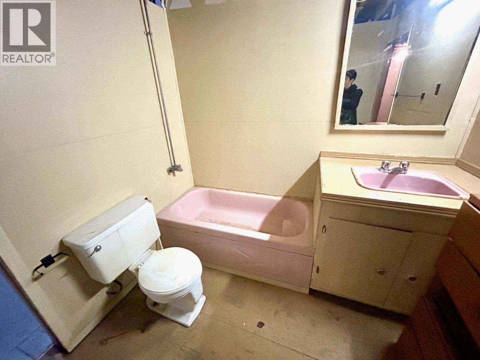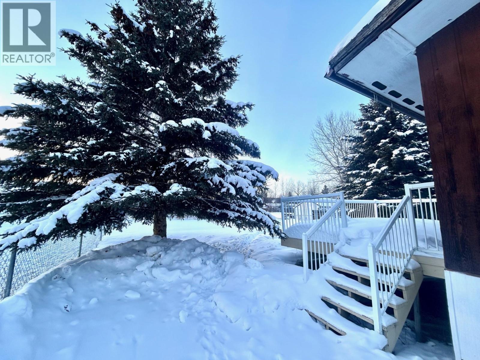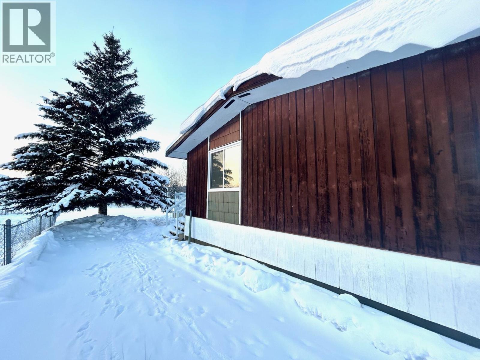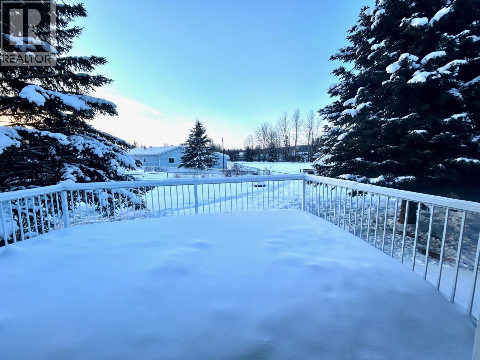3 Bedroom
2 Bathroom
960 ft2
Forced Air
$54,900
BEYOND Brilliant!! This sunny bright open home boasts fresh upgrades including but not limited to paint, flooring, windows, trim, doors, cabinets, fixtures ... then step outside to the fenced yard backing onto a green space! The back deck is the perfect place for sunshine and BBQ season. Also enjoy the firepit with friends and family! The shingles have been recently replaced there is a full basement ready for you to develop any way you'd like! The land is leased but the payment is unbelievably affordable. Check it out, you'll be surprised and super glad you did! Check out the video! (id:46156)
Property Details
|
MLS® Number
|
R2966318 |
|
Property Type
|
Single Family |
Building
|
Bathroom Total
|
2 |
|
Bedrooms Total
|
3 |
|
Appliances
|
Washer, Dryer, Refrigerator, Stove, Dishwasher |
|
Basement Development
|
Unfinished |
|
Basement Type
|
Full (unfinished) |
|
Constructed Date
|
1975 |
|
Construction Style Attachment
|
Detached |
|
Exterior Finish
|
Wood |
|
Foundation Type
|
Preserved Wood |
|
Heating Fuel
|
Natural Gas |
|
Heating Type
|
Forced Air |
|
Roof Material
|
Asphalt Shingle |
|
Roof Style
|
Conventional |
|
Stories Total
|
2 |
|
Size Interior
|
960 Ft2 |
|
Total Finished Area
|
960 Sqft |
|
Type
|
House |
|
Utility Water
|
Municipal Water |
Parking
Land
|
Acreage
|
No |
|
Size Irregular
|
7200 |
|
Size Total
|
7200 Sqft |
|
Size Total Text
|
7200 Sqft |
Rooms
| Level |
Type |
Length |
Width |
Dimensions |
|
Main Level |
Living Room |
11 ft ,3 in |
16 ft ,8 in |
11 ft ,3 in x 16 ft ,8 in |
|
Main Level |
Kitchen |
11 ft ,2 in |
7 ft ,5 in |
11 ft ,2 in x 7 ft ,5 in |
|
Main Level |
Dining Room |
9 ft ,3 in |
8 ft |
9 ft ,3 in x 8 ft |
|
Main Level |
Primary Bedroom |
11 ft ,1 in |
11 ft ,2 in |
11 ft ,1 in x 11 ft ,2 in |
|
Main Level |
Bedroom 2 |
10 ft ,6 in |
7 ft ,1 in |
10 ft ,6 in x 7 ft ,1 in |
|
Main Level |
Bedroom 3 |
7 ft ,1 in |
8 ft ,1 in |
7 ft ,1 in x 8 ft ,1 in |
|
Main Level |
Enclosed Porch |
22 ft ,5 in |
11 ft ,8 in |
22 ft ,5 in x 11 ft ,8 in |
https://www.realtor.ca/real-estate/27908886/5227-cottonwood-road-fort-nelson


