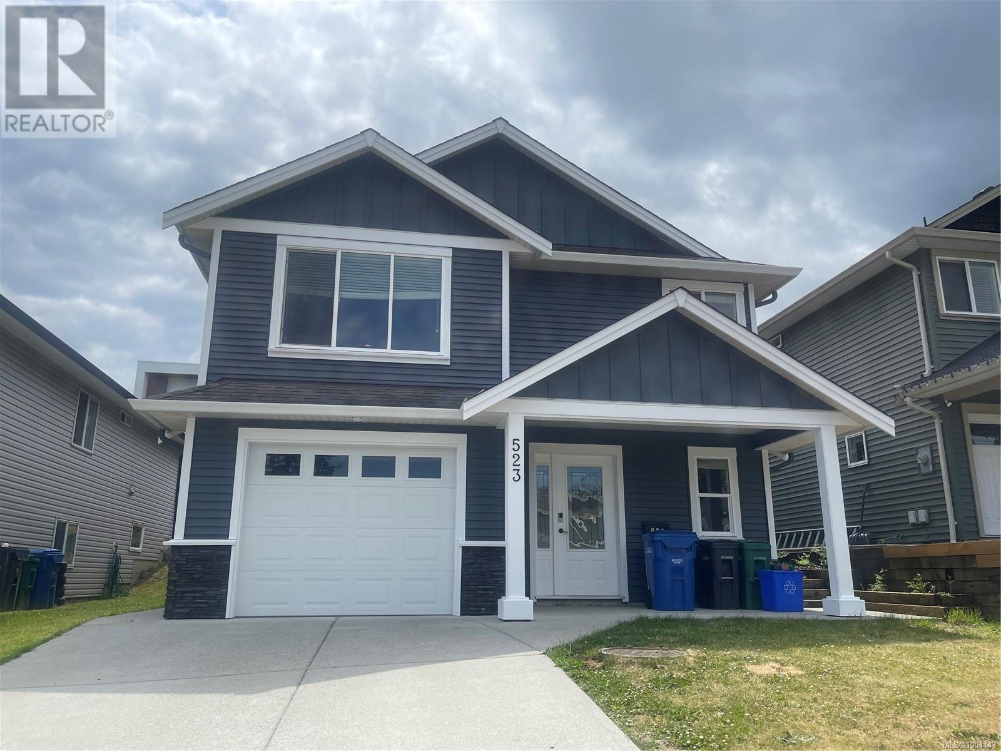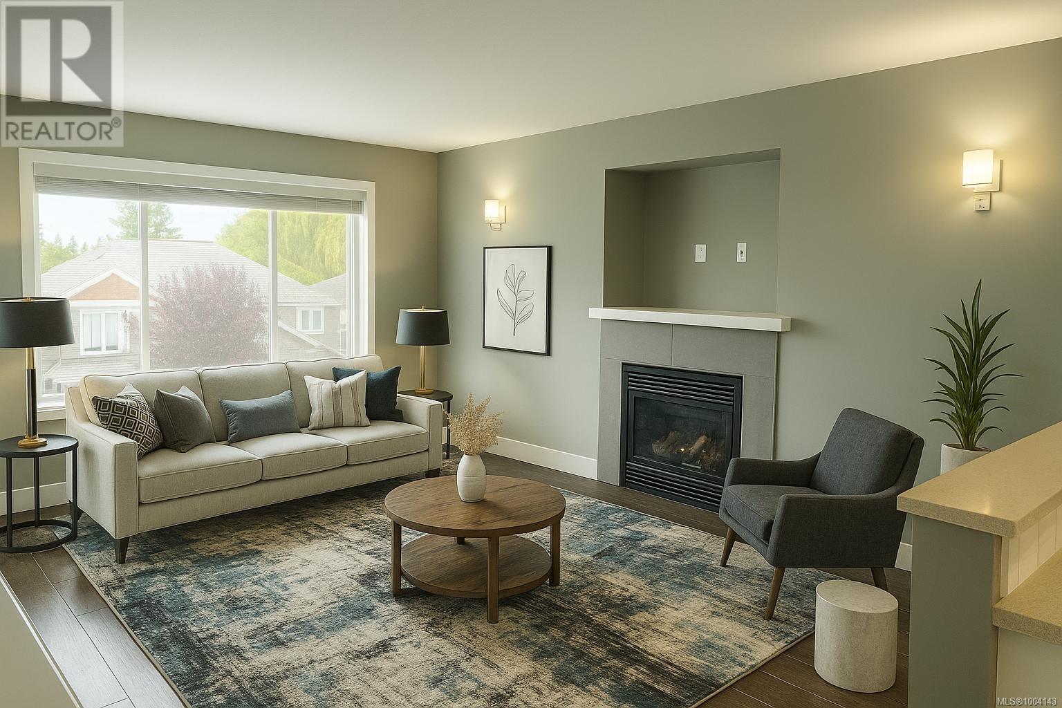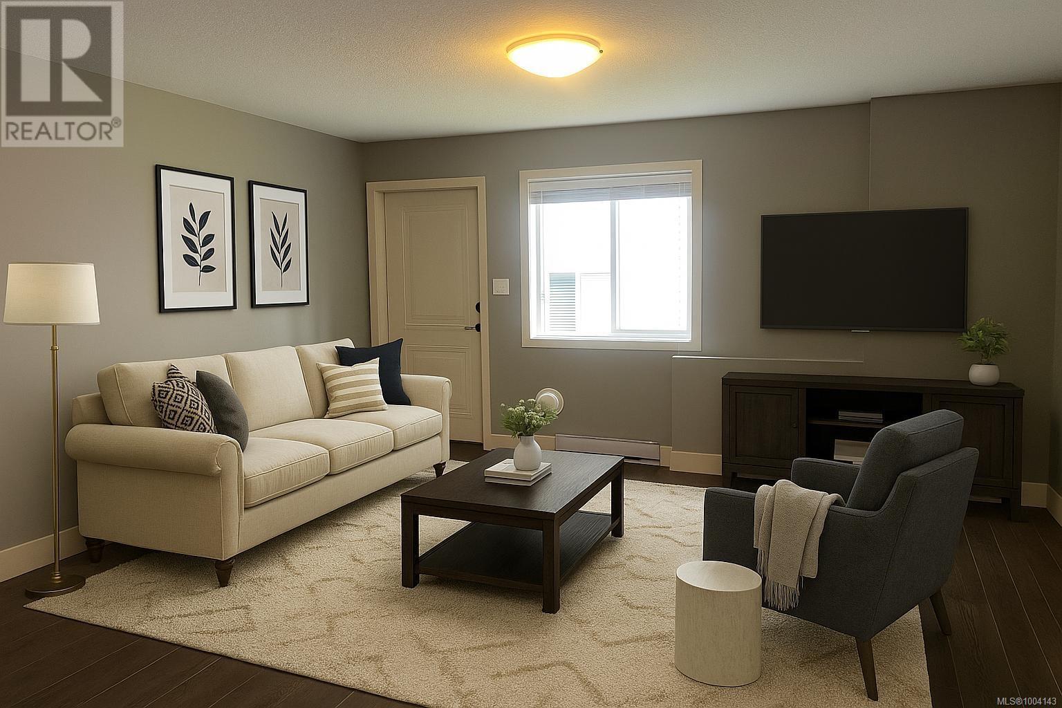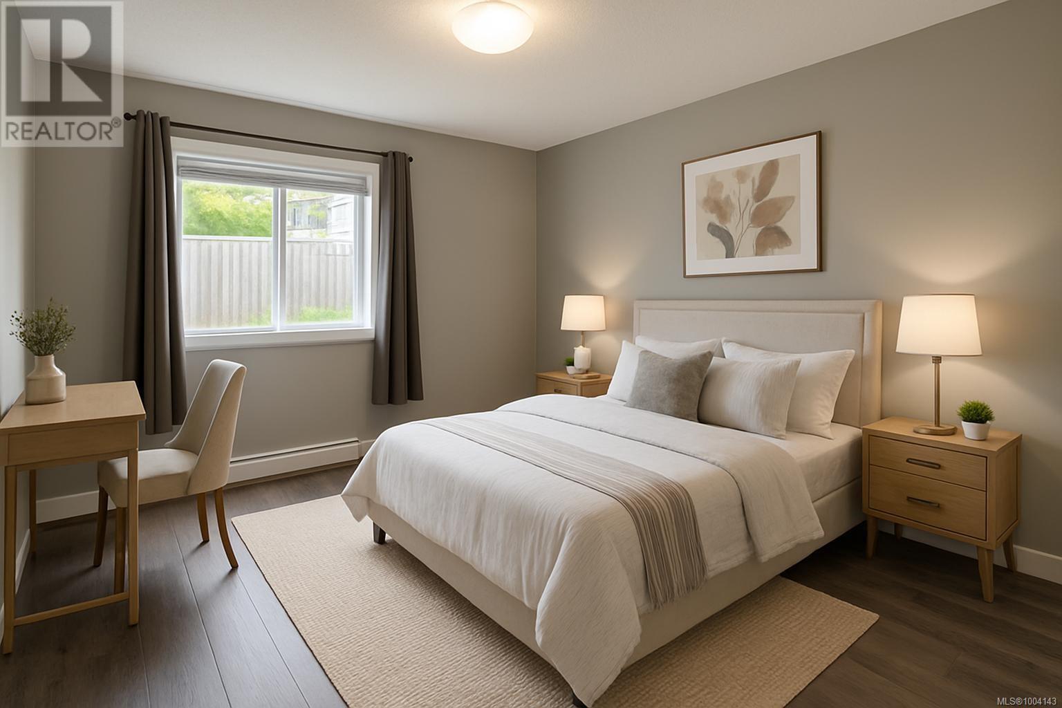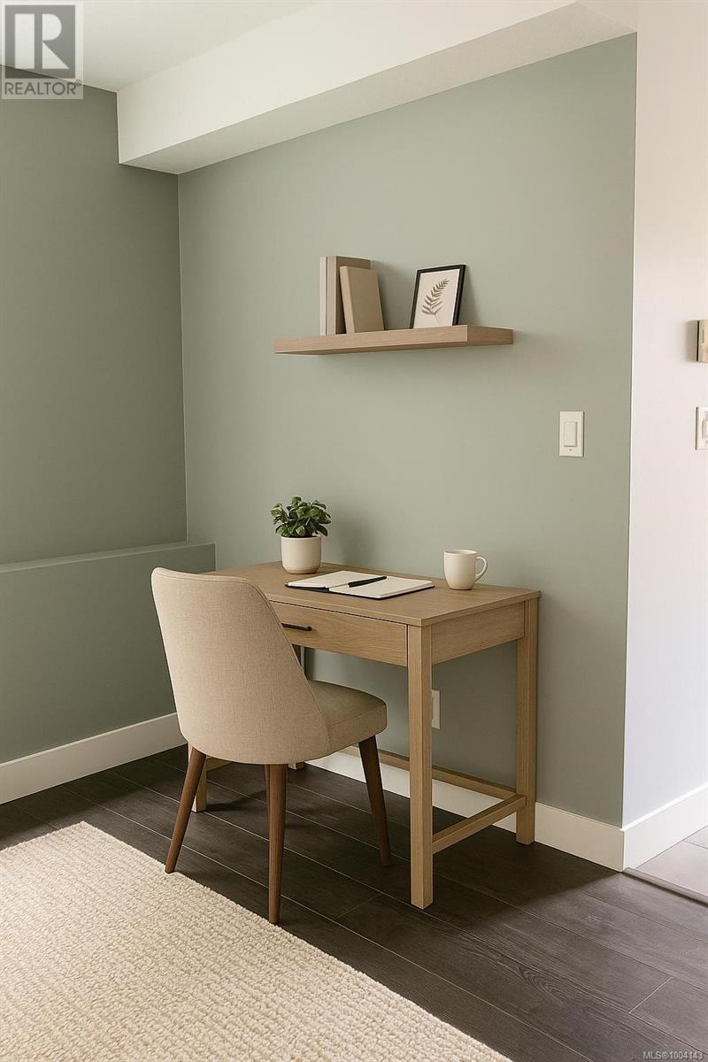4 Bedroom
3 Bathroom
2,110 ft2
Fireplace
None
Baseboard Heaters
$799,000
Beautiful 4-bedroom + den detached home located within a 10-minute walk to Vancouver Island University! Built in 2014, this well-maintained home features brand-new bedroom flooring and fresh interior paint throughout. The kitchen boasts quartz countertops and brand-new stove and microwave/hood fan. Upstairs offers 3 bedrooms, a bright living room, and modern kitchen. Downstairs includes a spacious family room, one bedroom, a den, and a 4pc bathroom—ideal for guests or extended family. Enjoy the south-facing backyard with a patio directly off the kitchen. Walking distance to an elementary school (3 mins), aquatic centre, University Village Mall, Starbucks, Tim Hortons, and various restaurants. A perfect home for families or investors! Measurement is approximate, pls verify if important. (id:46156)
Property Details
|
MLS® Number
|
1004143 |
|
Property Type
|
Single Family |
|
Neigbourhood
|
South Nanaimo |
|
Parking Space Total
|
3 |
|
Plan
|
Epp32701 |
|
View Type
|
City View, Mountain View |
Building
|
Bathroom Total
|
3 |
|
Bedrooms Total
|
4 |
|
Constructed Date
|
2014 |
|
Cooling Type
|
None |
|
Fireplace Present
|
Yes |
|
Fireplace Total
|
1 |
|
Heating Type
|
Baseboard Heaters |
|
Size Interior
|
2,110 Ft2 |
|
Total Finished Area
|
2110 Sqft |
|
Type
|
House |
Land
|
Access Type
|
Road Access |
|
Acreage
|
No |
|
Size Irregular
|
3590 |
|
Size Total
|
3590 Sqft |
|
Size Total Text
|
3590 Sqft |
|
Zoning Description
|
Cor1 |
|
Zoning Type
|
Residential |
Rooms
| Level |
Type |
Length |
Width |
Dimensions |
|
Lower Level |
Bathroom |
|
|
4-Piece |
|
Lower Level |
Bedroom |
|
12 ft |
Measurements not available x 12 ft |
|
Lower Level |
Laundry Room |
|
|
7'8 x 6'6 |
|
Lower Level |
Den |
|
|
13'7 x 7'6 |
|
Lower Level |
Family Room |
|
|
15'9 x 16'9 |
|
Main Level |
Bathroom |
|
|
4-Piece |
|
Main Level |
Bedroom |
11 ft |
10 ft |
11 ft x 10 ft |
|
Main Level |
Bedroom |
|
11 ft |
Measurements not available x 11 ft |
|
Main Level |
Ensuite |
|
|
3-Piece |
|
Main Level |
Primary Bedroom |
12 ft |
14 ft |
12 ft x 14 ft |
|
Main Level |
Dining Room |
11 ft |
10 ft |
11 ft x 10 ft |
|
Main Level |
Kitchen |
|
|
11'8 x 9'6 |
|
Main Level |
Living Room |
|
|
12'4 x 16'6 |
https://www.realtor.ca/real-estate/28500183/523-armishaw-rd-nanaimo-south-nanaimo


