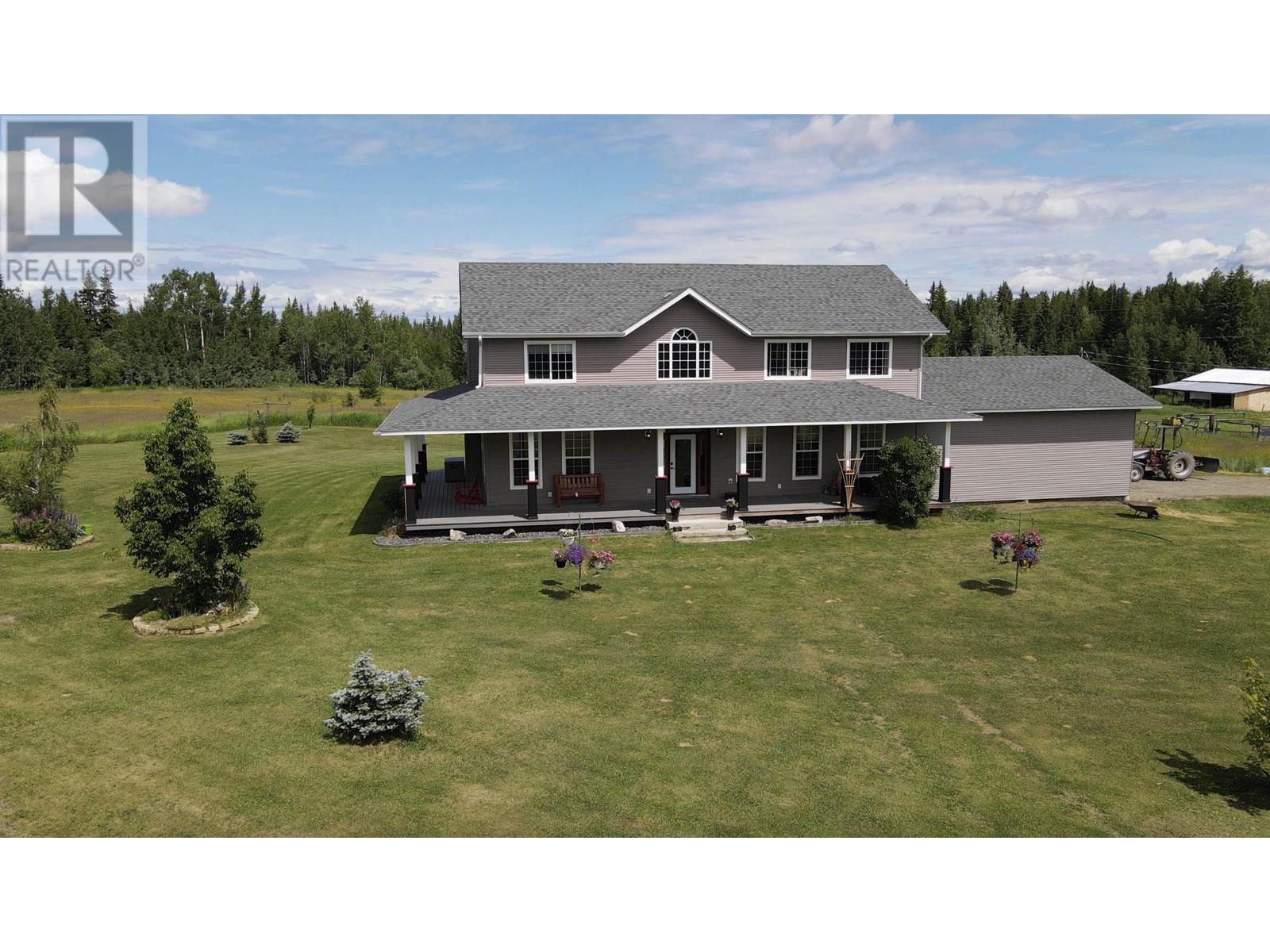5 Bedroom
3 Bathroom
2,688 ft2
Fireplace
Hot Water, Radiant/infra-Red Heat
Acreage
$1,249,000
Welcome to your private country retreat on 157 peaceful acres, with approx. 35 acres fenced and cross-fenced ready for horses or livestock and a separate, fenced dog run as well. This bright, 5-bedroom, 3-bath home, offering stunning views of your property and a nearby 2-acre pond. Built in 2006, this beautiful home features in-floor radiant heat, a bright open layout, stunning wrap around deck, and a spacious mudroom off the attached 28x28 double carport. The main floor includes one bedroom, with four more upstairs and an unfinished basement with separate entry. The primary ensuite offers a walk-in shower and standalone tub with views of your own 2 acre pond! New roof, the house and 24x40 shop/barn each have 200-amp power. Only 20 minutes from town, this property has it all! (id:46156)
Property Details
|
MLS® Number
|
R3020650 |
|
Property Type
|
Single Family |
Building
|
Bathroom Total
|
3 |
|
Bedrooms Total
|
5 |
|
Basement Development
|
Unfinished |
|
Basement Type
|
Full (unfinished) |
|
Constructed Date
|
2006 |
|
Construction Style Attachment
|
Detached |
|
Exterior Finish
|
Vinyl Siding |
|
Fireplace Present
|
Yes |
|
Fireplace Total
|
1 |
|
Foundation Type
|
Concrete Perimeter |
|
Heating Fuel
|
Propane, Wood |
|
Heating Type
|
Hot Water, Radiant/infra-red Heat |
|
Roof Material
|
Asphalt Shingle |
|
Roof Style
|
Conventional |
|
Stories Total
|
3 |
|
Size Interior
|
2,688 Ft2 |
|
Type
|
House |
|
Utility Water
|
Drilled Well |
Parking
|
Garage
|
|
|
Carport
|
|
|
Carport
|
|
|
Open
|
|
Land
|
Acreage
|
Yes |
|
Size Irregular
|
157 |
|
Size Total
|
157 Ac |
|
Size Total Text
|
157 Ac |
Rooms
| Level |
Type |
Length |
Width |
Dimensions |
|
Above |
Primary Bedroom |
15 ft ,2 in |
15 ft ,8 in |
15 ft ,2 in x 15 ft ,8 in |
|
Above |
Bedroom 3 |
11 ft ,6 in |
12 ft ,1 in |
11 ft ,6 in x 12 ft ,1 in |
|
Above |
Bedroom 4 |
10 ft |
13 ft |
10 ft x 13 ft |
|
Above |
Bedroom 5 |
10 ft ,1 in |
11 ft ,6 in |
10 ft ,1 in x 11 ft ,6 in |
|
Main Level |
Mud Room |
8 ft ,4 in |
6 ft ,5 in |
8 ft ,4 in x 6 ft ,5 in |
|
Main Level |
Laundry Room |
5 ft ,9 in |
8 ft ,2 in |
5 ft ,9 in x 8 ft ,2 in |
|
Main Level |
Kitchen |
11 ft ,6 in |
13 ft ,4 in |
11 ft ,6 in x 13 ft ,4 in |
|
Main Level |
Dining Room |
14 ft ,1 in |
15 ft ,8 in |
14 ft ,1 in x 15 ft ,8 in |
|
Main Level |
Eating Area |
10 ft |
11 ft ,4 in |
10 ft x 11 ft ,4 in |
|
Main Level |
Living Room |
17 ft |
15 ft ,4 in |
17 ft x 15 ft ,4 in |
|
Main Level |
Bedroom 2 |
14 ft ,1 in |
15 ft ,8 in |
14 ft ,1 in x 15 ft ,8 in |
https://www.realtor.ca/real-estate/28528124/5235-e-red-rock-road-red-rock-stoner











































