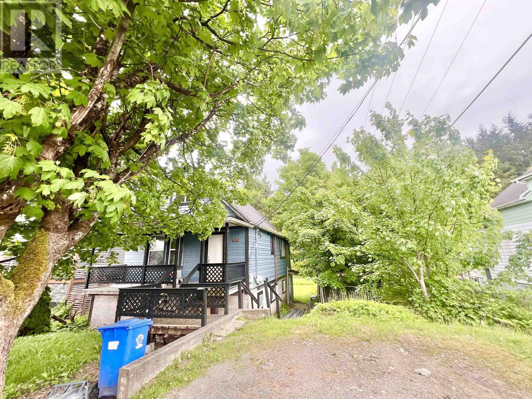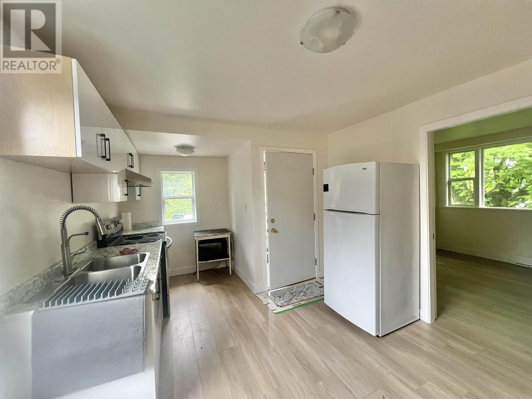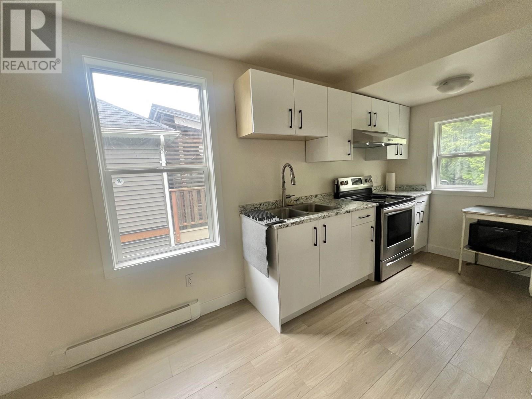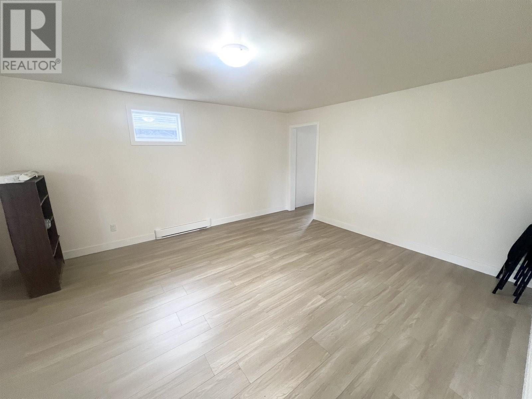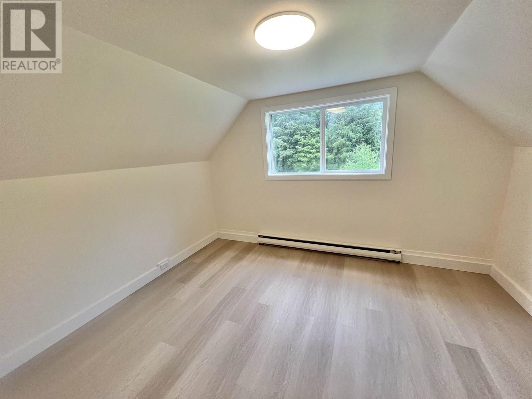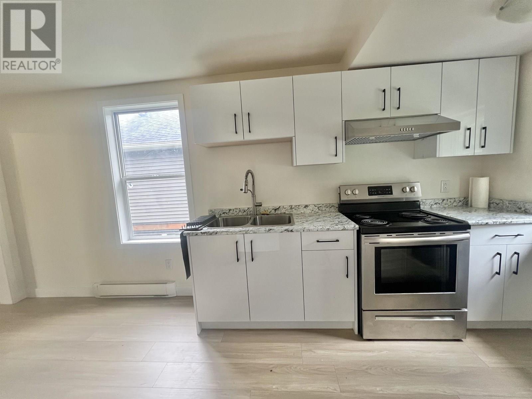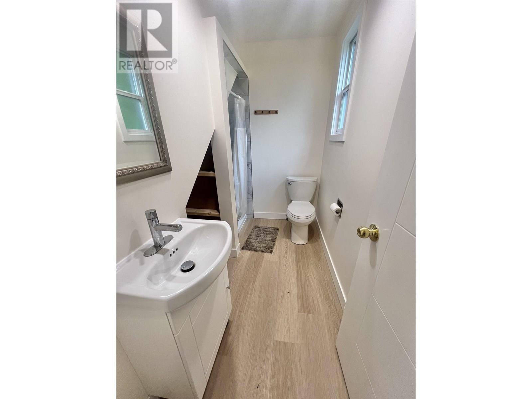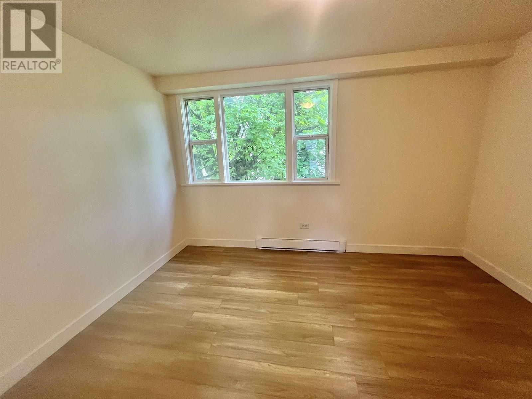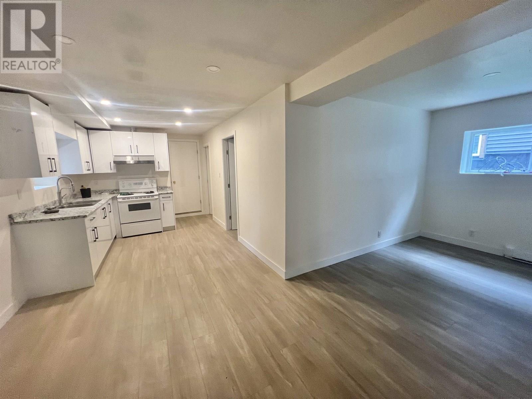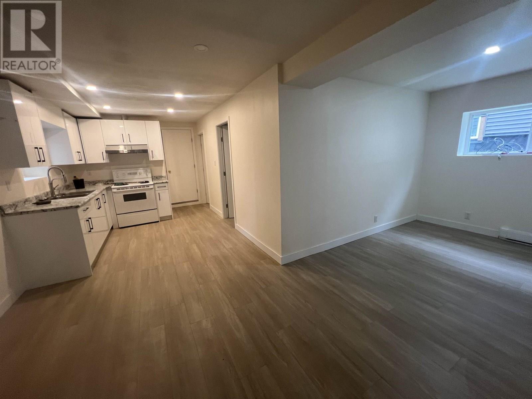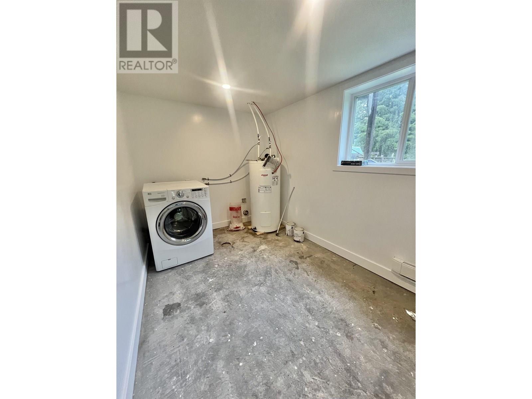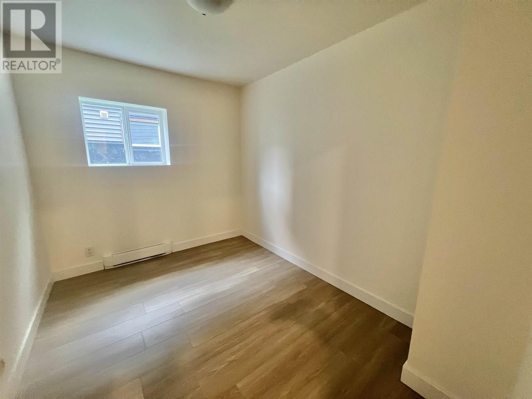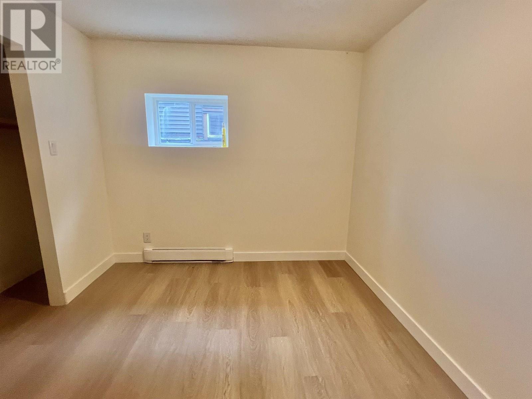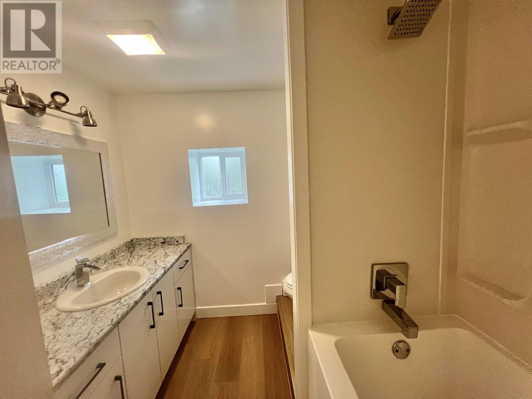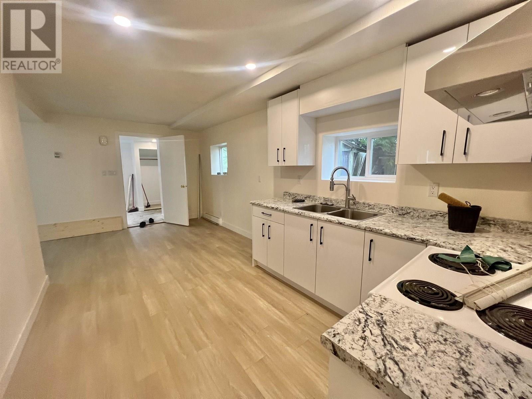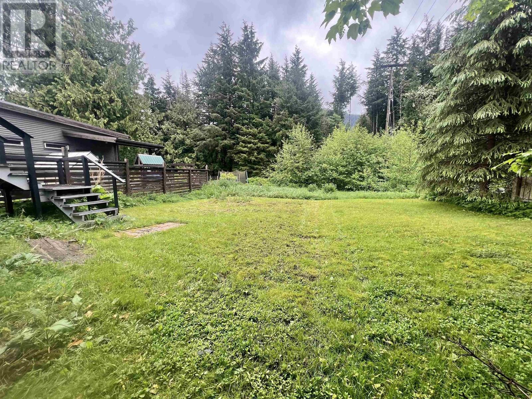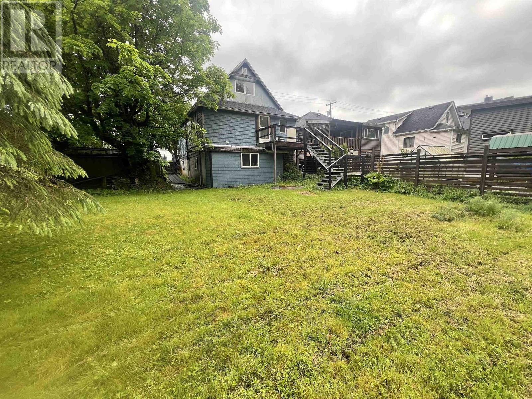524-526 E 8 Avenue Prince Rupert, British Columbia V8J 2M9
4 Bedroom
2 Bathroom
1,850 ft2
Baseboard Heaters
$449,000
* PREC - Personal Real Estate Corporation. This double unit home on a 5000 square foot lot is vacant and ready. The main unit of the home features a 2 level 2-3 bedroom unit with all new flooring kitchen and bathroom. The basement unit is an open concept 2 bedroom unit with separate entrance. There is potential in the large lot and the revenue stream capabilities are immense in the busy rental market. (id:46156)
Property Details
| MLS® Number | R3014871 |
| Property Type | Single Family |
| View Type | Mountain View |
Building
| Bathroom Total | 2 |
| Bedrooms Total | 4 |
| Appliances | Washer/dryer Combo, Refrigerator, Stove |
| Basement Development | Finished |
| Basement Type | N/a (finished) |
| Constructed Date | 1927 |
| Construction Style Attachment | Detached |
| Exterior Finish | Wood |
| Foundation Type | Concrete Perimeter |
| Heating Fuel | Electric |
| Heating Type | Baseboard Heaters |
| Roof Material | Asphalt Shingle |
| Roof Style | Conventional |
| Stories Total | 3 |
| Size Interior | 1,850 Ft2 |
| Type | House |
| Utility Water | Municipal Water |
Land
| Acreage | No |
| Size Irregular | 5000 |
| Size Total | 5000 Sqft |
| Size Total Text | 5000 Sqft |
Rooms
| Level | Type | Length | Width | Dimensions |
|---|---|---|---|---|
| Above | Bedroom 2 | 11 ft | 9 ft | 11 ft x 9 ft |
| Above | Bedroom 3 | 12 ft | 11 ft | 12 ft x 11 ft |
| Lower Level | Kitchen | 9 ft | 19 ft | 9 ft x 19 ft |
| Lower Level | Living Room | 10 ft | 7 ft | 10 ft x 7 ft |
| Lower Level | Bedroom 4 | 10 ft | 7 ft | 10 ft x 7 ft |
| Lower Level | Bedroom 5 | 8 ft ,1 in | 9 ft | 8 ft ,1 in x 9 ft |
| Main Level | Kitchen | 17 ft | 10 ft | 17 ft x 10 ft |
| Main Level | Living Room | 13 ft | 17 ft | 13 ft x 17 ft |
| Main Level | Den | 12 ft | 9 ft | 12 ft x 9 ft |
| Main Level | Laundry Room | 4 ft | 9 ft | 4 ft x 9 ft |
https://www.realtor.ca/real-estate/28459469/524-526-e-8-avenue-prince-rupert


