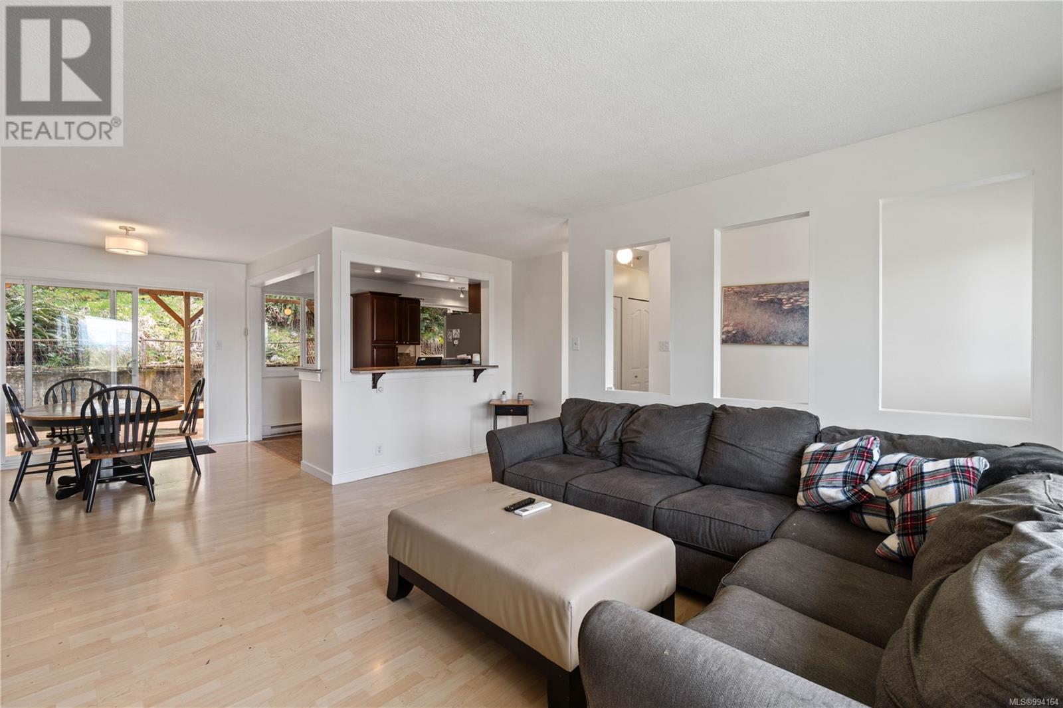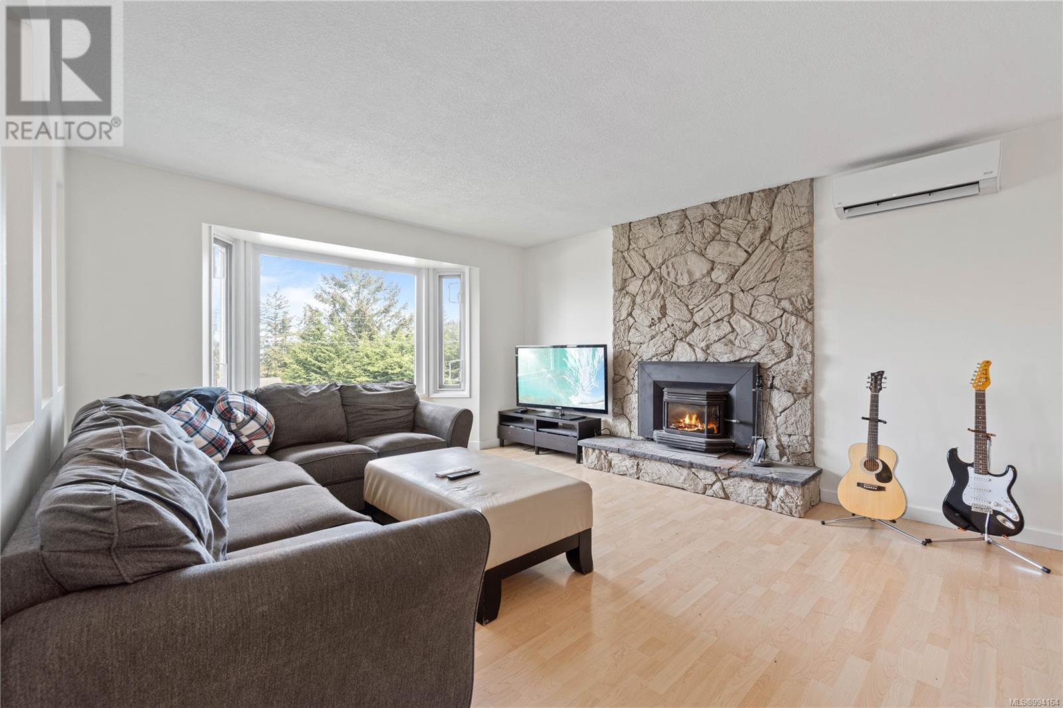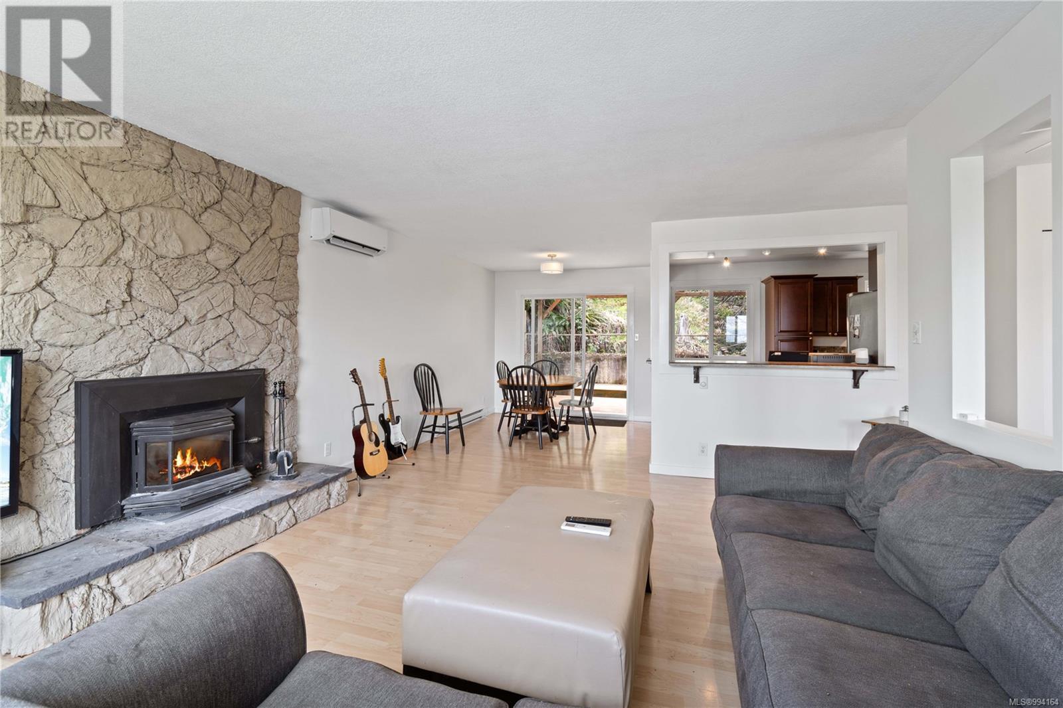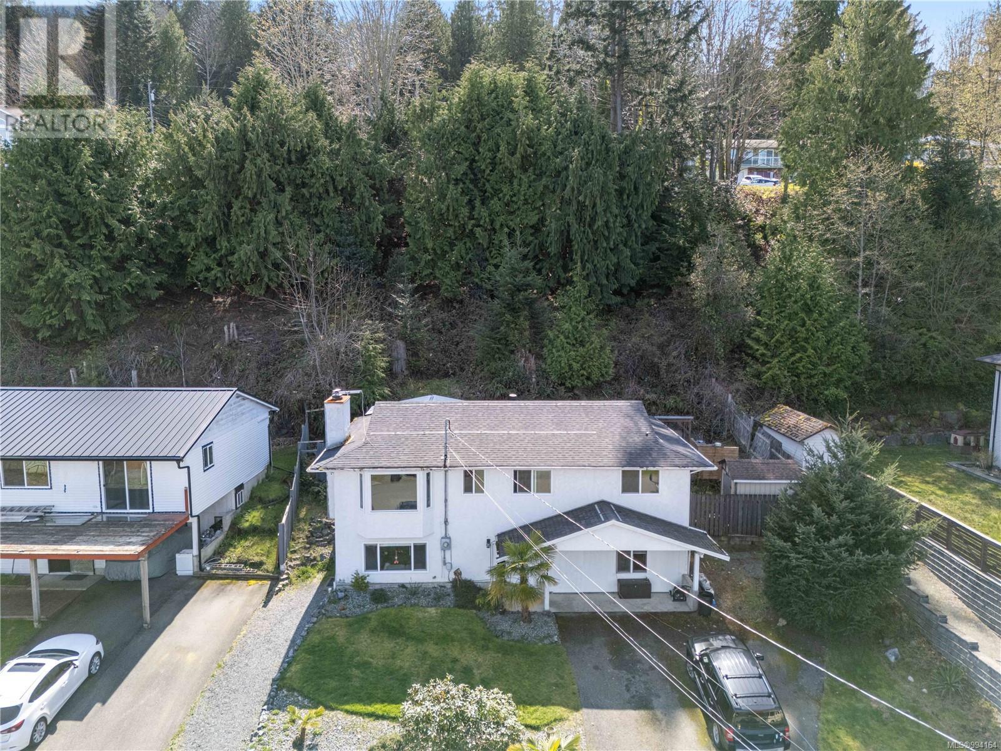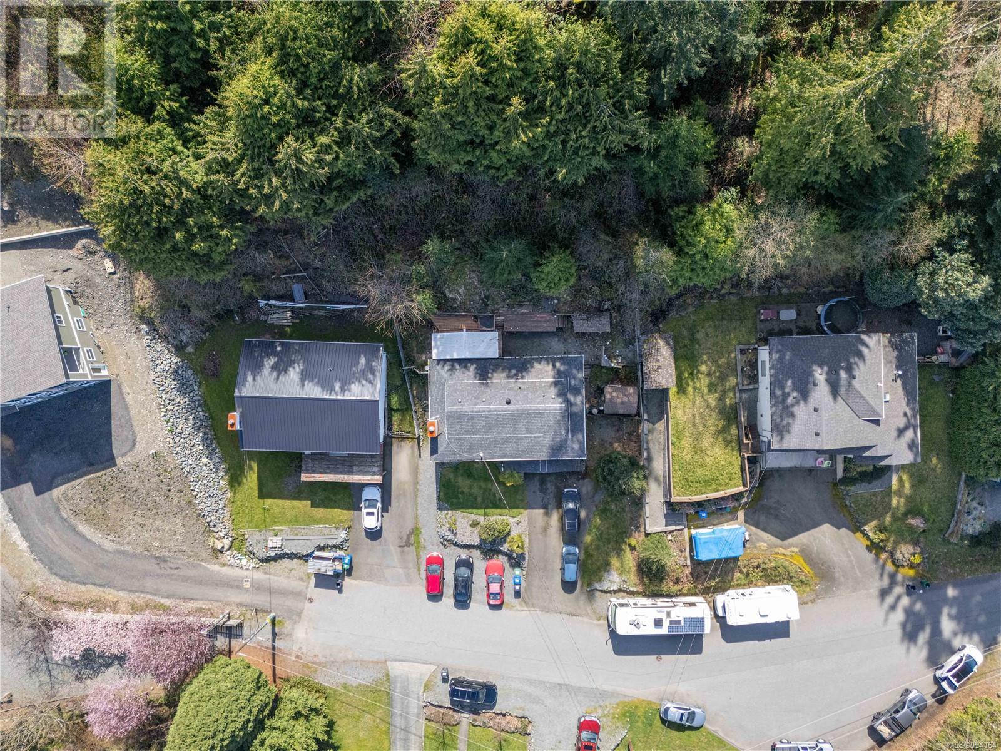4 Bedroom
4 Bathroom
2,238 ft2
Fireplace
Air Conditioned
Baseboard Heaters, Heat Pump
$789,900
North Nanaimo Ocean View Home w/ Legal Suite. This 4-bed, 4-bath home offers ocean and mountain views across the Georgia Straight. The main living area features an open-concept kitchen, dining, and living room, creating a warm and inviting space for entertaining. A heat pump ensures year-round comfort, keeping you cozy in the winter and cool in the summer. A standout feature of this home is the LEGAL 1-bed, 1-bath suite, providing rental income space for extended family. Additional updates include vinyl windows, 200-amp electrical room and carport converted into a media room/den + extra bath downstairs, all with permits, offering extra living space. The generous lot size offers tons of potential with extra frontage on Laguna. This cul-de-sac location in North Nanaimo ensures a peaceful and safe environment, while still being conveniently close to local amenities, schools, and parks. All measurements and data are approx; verify independently if necessary. (id:46156)
Property Details
|
MLS® Number
|
994164 |
|
Property Type
|
Single Family |
|
Neigbourhood
|
North Nanaimo |
|
Features
|
Cul-de-sac, Other |
|
Parking Space Total
|
4 |
|
Plan
|
Vip32449 |
|
View Type
|
Mountain View, Ocean View |
Building
|
Bathroom Total
|
4 |
|
Bedrooms Total
|
4 |
|
Constructed Date
|
1980 |
|
Cooling Type
|
Air Conditioned |
|
Fireplace Present
|
Yes |
|
Fireplace Total
|
1 |
|
Heating Fuel
|
Electric |
|
Heating Type
|
Baseboard Heaters, Heat Pump |
|
Size Interior
|
2,238 Ft2 |
|
Total Finished Area
|
2238 Sqft |
|
Type
|
House |
Land
|
Acreage
|
No |
|
Size Irregular
|
11970 |
|
Size Total
|
11970 Sqft |
|
Size Total Text
|
11970 Sqft |
|
Zoning Description
|
Rs1 |
|
Zoning Type
|
Residential |
Rooms
| Level |
Type |
Length |
Width |
Dimensions |
|
Lower Level |
Entrance |
|
|
7'3 x 6'8 |
|
Lower Level |
Living Room |
|
|
13'6 x 13'6 |
|
Lower Level |
Bedroom |
|
|
12'3 x 10'9 |
|
Lower Level |
Kitchen |
|
|
8'2 x 4'9 |
|
Lower Level |
Dining Room |
|
|
7'4 x 6'0 |
|
Lower Level |
Bathroom |
|
|
3-Piece |
|
Lower Level |
Bathroom |
|
|
3-Piece |
|
Lower Level |
Laundry Room |
|
|
5'6 x 5'4 |
|
Main Level |
Bedroom |
|
|
10'0 x 9'1 |
|
Main Level |
Bedroom |
|
|
11'0 x 10'0 |
|
Main Level |
Bathroom |
|
|
4-Piece |
|
Main Level |
Ensuite |
|
|
2-Piece |
|
Main Level |
Living Room |
|
|
16'11 x 13'6 |
|
Main Level |
Dining Room |
|
|
10'0 x 8'10 |
|
Main Level |
Kitchen |
|
|
15'0 x 9'0 |
|
Main Level |
Primary Bedroom |
|
|
11'10 x 11'0 |
https://www.realtor.ca/real-estate/28118274/5241-toms-trnabt-nanaimo-north-nanaimo



