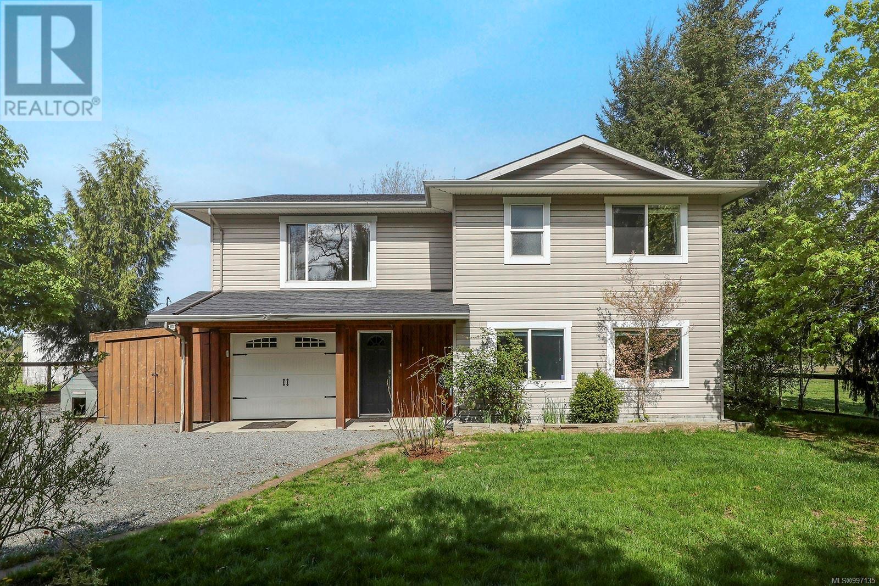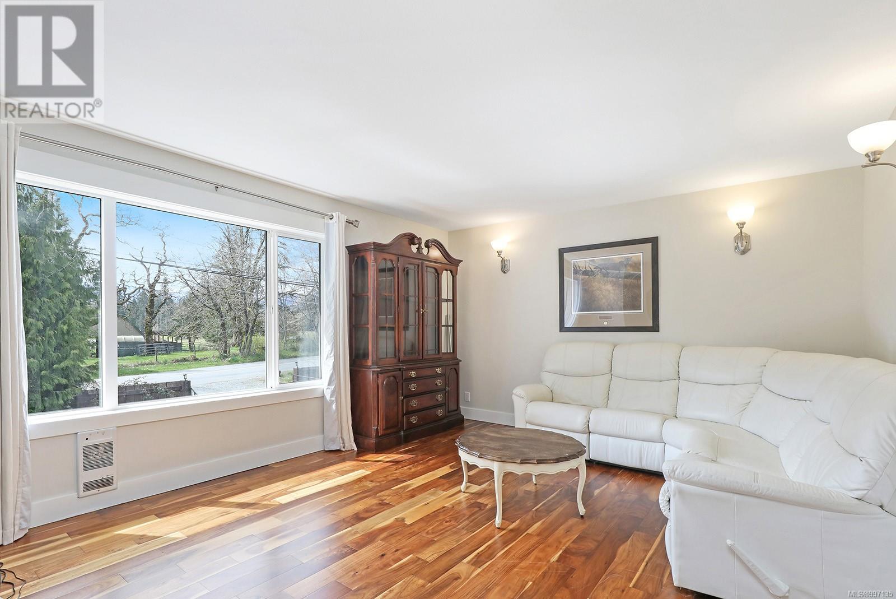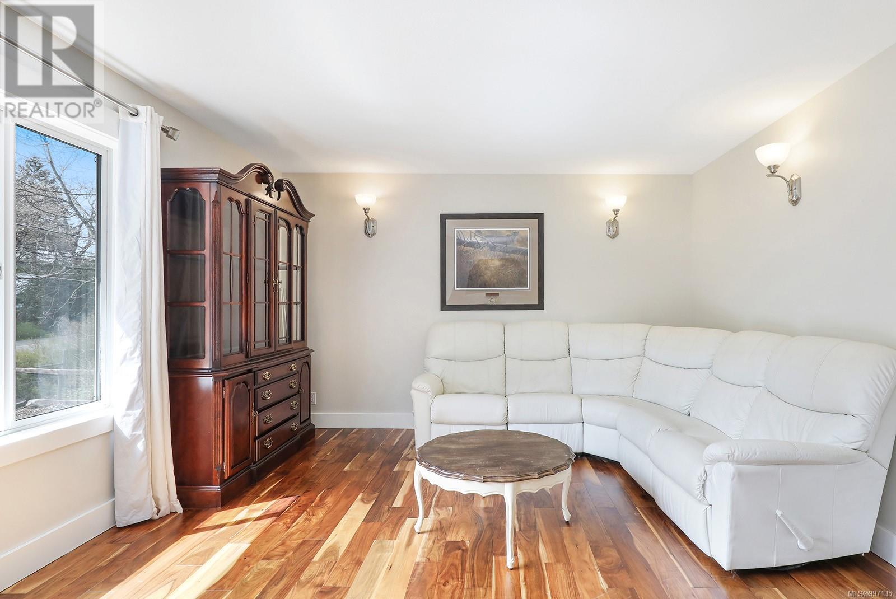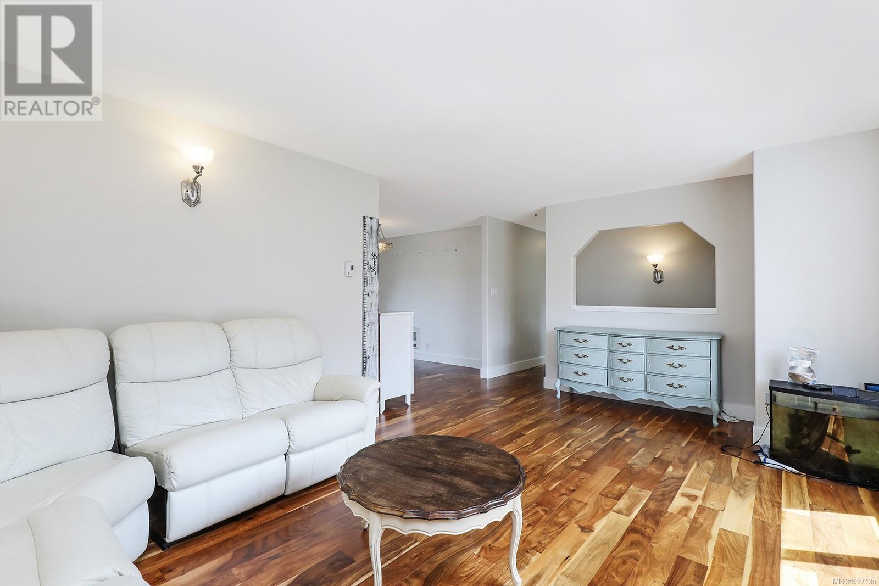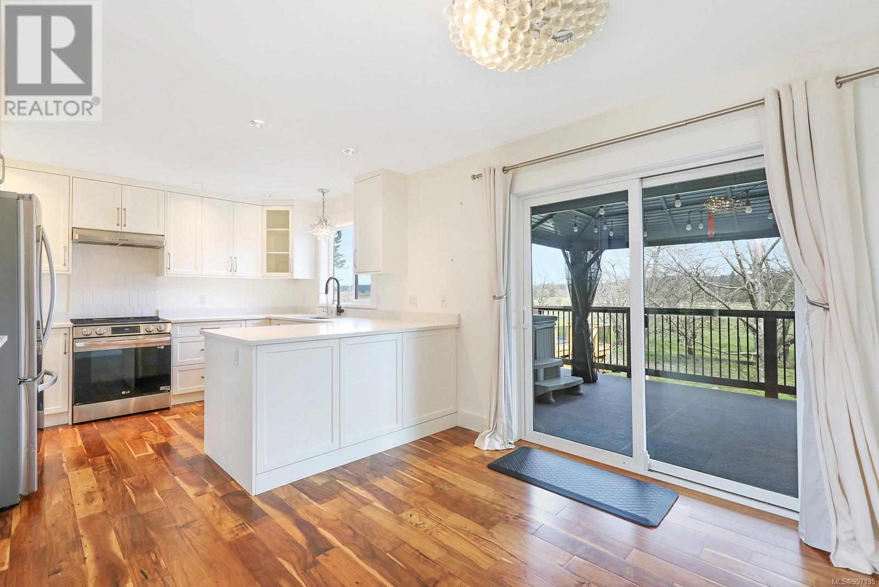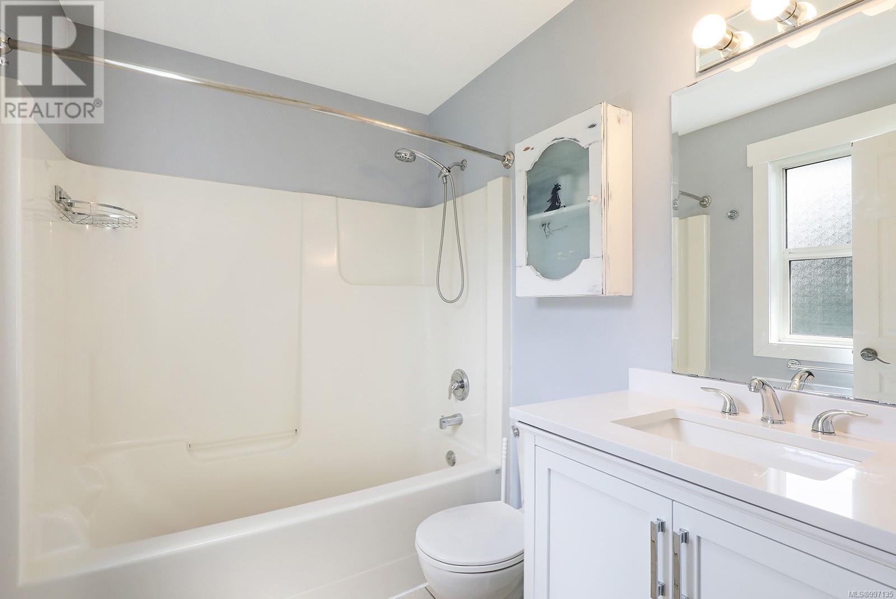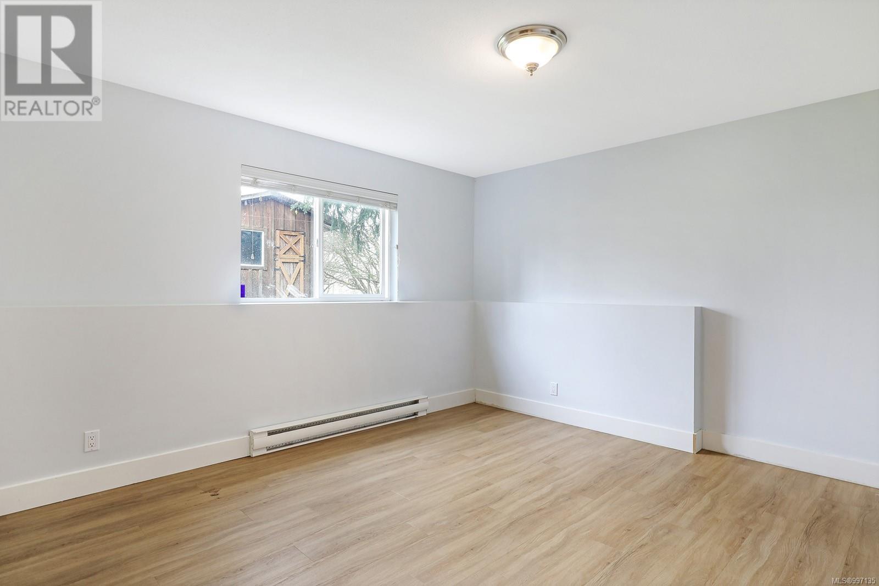4 Bedroom
3 Bathroom
2,528 ft2
None
Baseboard Heaters
$924,900
Welcome to this serene 4-bedroom, 3-bath home offering 2,230 sqft of well-designed living space on a picturesque third of an acre. Perfectly nestled to showcase sweeping views of neighboring farmland, this property delivers the ideal blend of comfort, space, and outdoor luxury. Inside, you will find a spacious layout with a bright living room, a cozy family room, and a thoughtfully designed and updated kitchen featuring modern appliances and ample storage. The generous primary suite includes a private 4-pce en-suite bath, while three additional bedrooms provide flexibility for family, guests, or a home office. Step outside to your own private oasis, the large rear deck leads to a sparkling swimming pool and a relaxing hot tub, all framed by peaceful farmland views. Whether you are hosting summer gatherings, unwinding after a long day, or enjoying a quiet morning coffee, this outdoor space is second to none. There is ample parking for all your toys, fully fenced, loads of storage and even has a chicken coop! With its scenic setting, modern amenities, and inviting outdoor living areas, this home offers the perfect balance of rural charm and contemporary comfort. (id:46156)
Property Details
|
MLS® Number
|
997135 |
|
Property Type
|
Single Family |
|
Neigbourhood
|
Courtenay North |
|
Features
|
Level Lot, Other |
|
Parking Space Total
|
5 |
|
View Type
|
Mountain View |
Building
|
Bathroom Total
|
3 |
|
Bedrooms Total
|
4 |
|
Constructed Date
|
1998 |
|
Cooling Type
|
None |
|
Heating Fuel
|
Electric |
|
Heating Type
|
Baseboard Heaters |
|
Size Interior
|
2,528 Ft2 |
|
Total Finished Area
|
2230 Sqft |
|
Type
|
House |
Land
|
Access Type
|
Road Access |
|
Acreage
|
No |
|
Size Irregular
|
14069 |
|
Size Total
|
14069 Sqft |
|
Size Total Text
|
14069 Sqft |
|
Zoning Description
|
Ru-alr |
|
Zoning Type
|
Residential |
Rooms
| Level |
Type |
Length |
Width |
Dimensions |
|
Lower Level |
Storage |
|
|
26'3 x 9'6 |
|
Lower Level |
Bathroom |
|
|
8'7 x 5'11 |
|
Lower Level |
Laundry Room |
|
|
9'3 x 8'0 |
|
Lower Level |
Bedroom |
|
|
15'9 x 13'7 |
|
Lower Level |
Family Room |
|
|
20'11 x 16'1 |
|
Main Level |
Bathroom |
|
|
9'0 x 4'11 |
|
Main Level |
Ensuite |
|
|
7'11 x 5'11 |
|
Main Level |
Primary Bedroom |
|
|
15'3 x 12'6 |
|
Main Level |
Bedroom |
|
|
11'11 x 10'10 |
|
Main Level |
Bedroom |
|
|
10'10 x 9'10 |
|
Main Level |
Kitchen |
|
|
11'7 x 10'5 |
|
Main Level |
Living Room |
|
|
18'3 x 12'11 |
|
Main Level |
Dining Room |
|
|
11'8 x 8'8 |
https://www.realtor.ca/real-estate/28237872/5252-headquarters-rd-courtenay-courtenay-north


