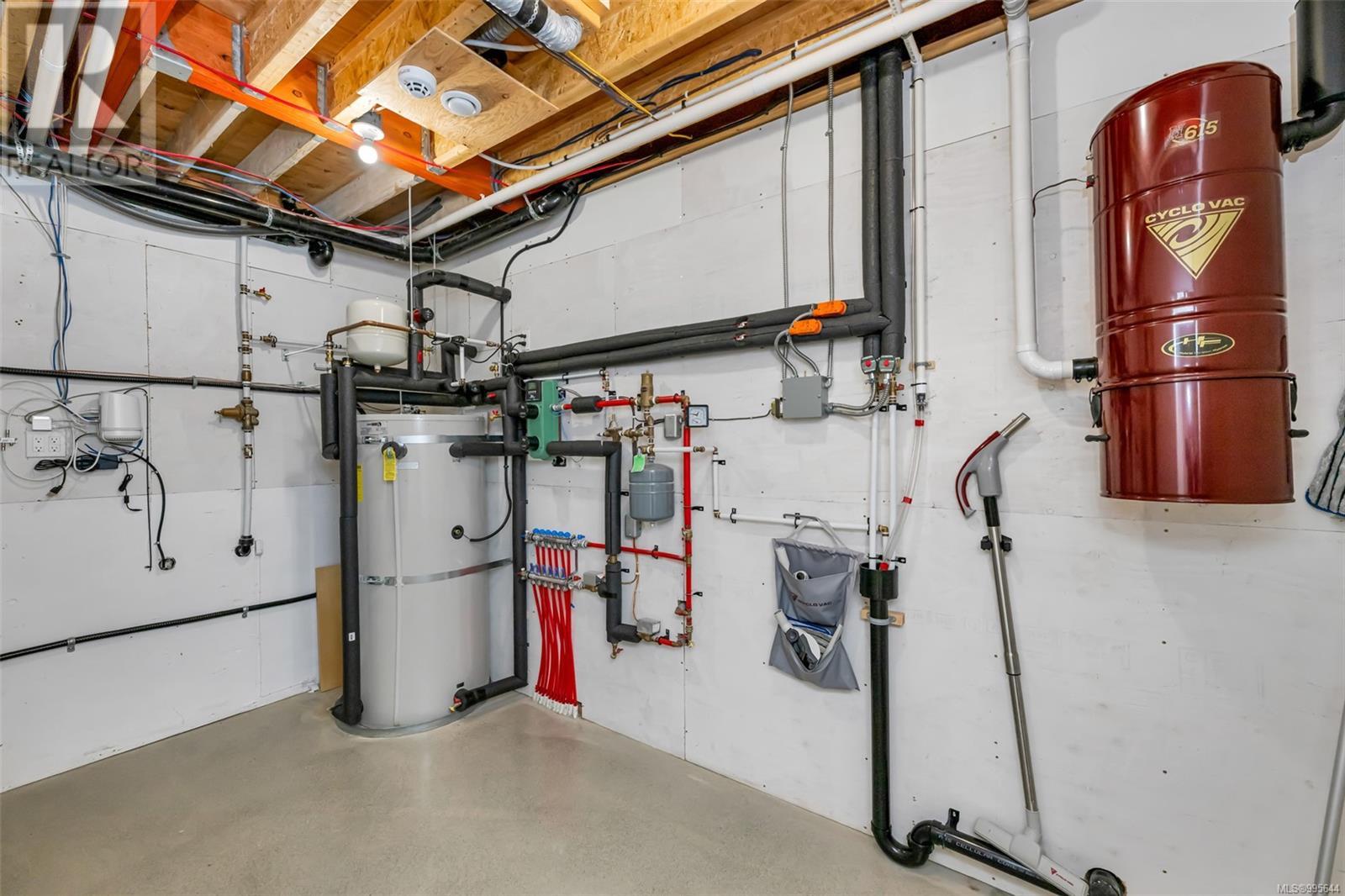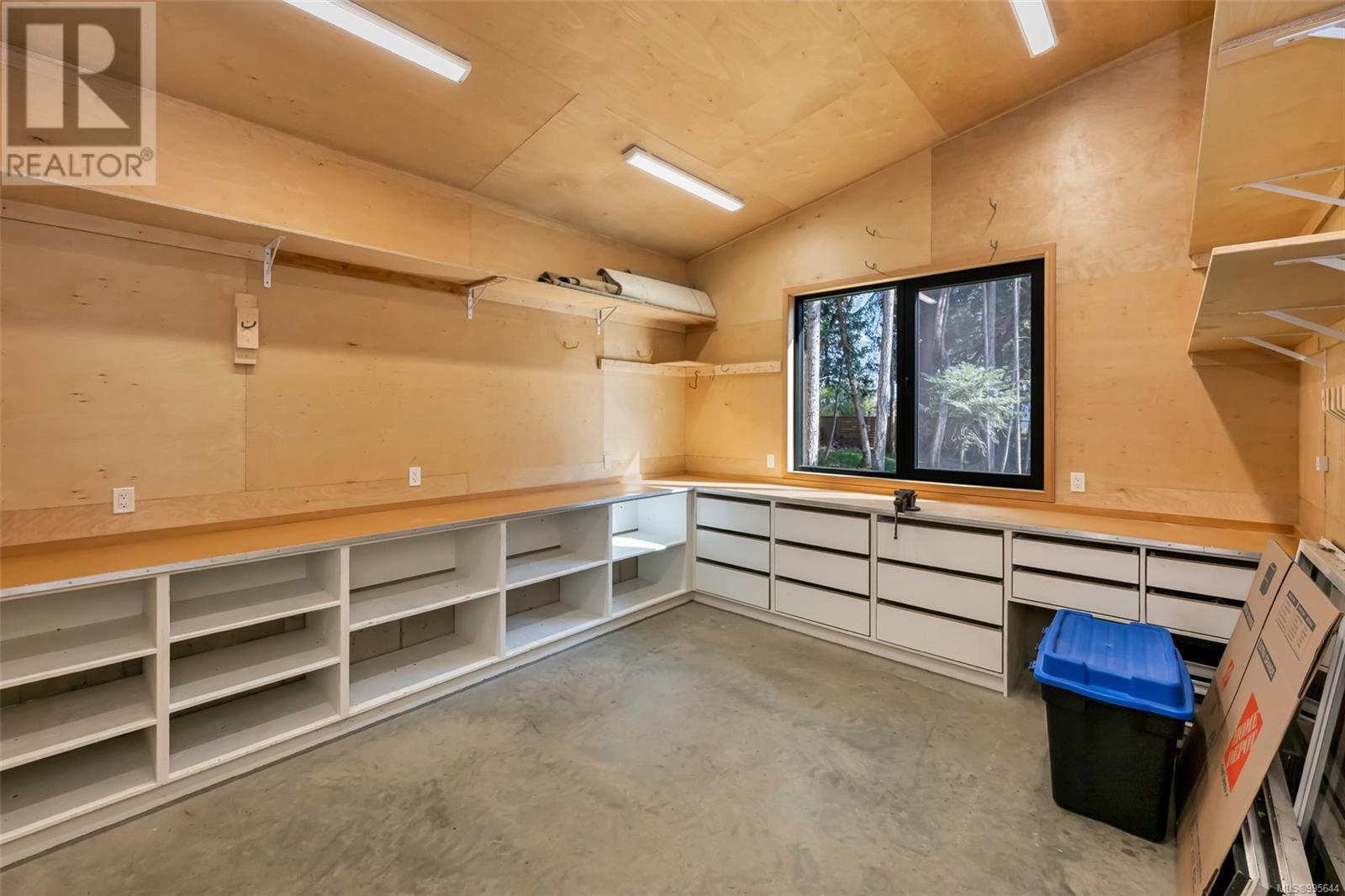4 Bedroom
4 Bathroom
3,953 ft2
Contemporary
Air Conditioned
Heat Pump, Heat Recovery Ventilation (Hrv), Hot Water
$1,850,000
Welcome to a home where quality, luxury, & sustainability meet. .88 acre lot nestled in the sought-after community of Maple Bay; this exquisite passive home sets a new standard in energy efficiency & comfort. Designed to impress, the main living area features a gourmet kitchen with a premium Wolf appliance package & an entertainment-sized dining & living area. Soaring vaulted ceilings & oversized windows flood the home with natural light while enhancing its sleek, modern aesthetic. Elegant tile & polished concrete floors flow throughout, contributing to the contemporary feel. Stunning primary bedroom offers a peaceful retreat with BI cabinetry, large WI closet, & a luxurious ensuite. Legal one-bedroom suite with in-suite laundry & HRV ensuring privacy & comfort. Additional highlights: passive solar design, 2 HRVs, heat pump, fiberglass exterior doors & windows, steel roof & siding, detached carport with attached workshop/storage, & exquisite landscaping blending with the environment. (id:46156)
Property Details
|
MLS® Number
|
995644 |
|
Property Type
|
Single Family |
|
Neigbourhood
|
East Duncan |
|
Features
|
Park Setting, Private Setting, Wooded Area, Irregular Lot Size, Other, Marine Oriented |
|
Parking Space Total
|
8 |
|
Plan
|
Vip28059 |
|
Structure
|
Shed, Workshop |
|
View Type
|
Mountain View |
Building
|
Bathroom Total
|
4 |
|
Bedrooms Total
|
4 |
|
Architectural Style
|
Contemporary |
|
Constructed Date
|
2020 |
|
Cooling Type
|
Air Conditioned |
|
Fire Protection
|
Fire Alarm System |
|
Heating Fuel
|
Other |
|
Heating Type
|
Heat Pump, Heat Recovery Ventilation (hrv), Hot Water |
|
Size Interior
|
3,953 Ft2 |
|
Total Finished Area
|
3855 Sqft |
|
Type
|
House |
Land
|
Access Type
|
Road Access |
|
Acreage
|
No |
|
Size Irregular
|
0.89 |
|
Size Total
|
0.89 Ac |
|
Size Total Text
|
0.89 Ac |
|
Zoning Description
|
R-1 |
|
Zoning Type
|
Residential |
Rooms
| Level |
Type |
Length |
Width |
Dimensions |
|
Lower Level |
Laundry Room |
|
|
6'3 x 9'5 |
|
Lower Level |
Storage |
|
|
5'9 x 9'5 |
|
Lower Level |
Bathroom |
|
|
4-Piece |
|
Lower Level |
Utility Room |
|
|
7'0 x 14'0 |
|
Lower Level |
Bedroom |
|
|
12'0 x 16'9 |
|
Lower Level |
Family Room |
|
|
14'2 x 16'9 |
|
Main Level |
Storage |
|
|
9'0 x 15'0 |
|
Main Level |
Workshop |
|
|
13'2 x 15'0 |
|
Main Level |
Ensuite |
|
|
4-Piece |
|
Main Level |
Primary Bedroom |
|
|
13'7 x 15'7 |
|
Main Level |
Laundry Room |
|
|
8'10 x 7'10 |
|
Main Level |
Bathroom |
|
|
3-Piece |
|
Main Level |
Bedroom |
|
|
10'8 x 14'3 |
|
Main Level |
Living Room |
|
|
16'0 x 16'8 |
|
Main Level |
Dining Room |
|
|
11'2 x 14'4 |
|
Main Level |
Kitchen |
|
|
13'8 x 16'5 |
|
Main Level |
Entrance |
|
|
6'10 x 8'3 |
|
Additional Accommodation |
Bathroom |
|
|
X |
|
Additional Accommodation |
Bedroom |
|
|
12'3 x 16'9 |
|
Additional Accommodation |
Living Room |
|
|
15'8 x 16'9 |
|
Additional Accommodation |
Kitchen |
|
|
15'0 x 14'0 |
https://www.realtor.ca/real-estate/28179073/526-maple-mountain-rd-duncan-east-duncan




















































