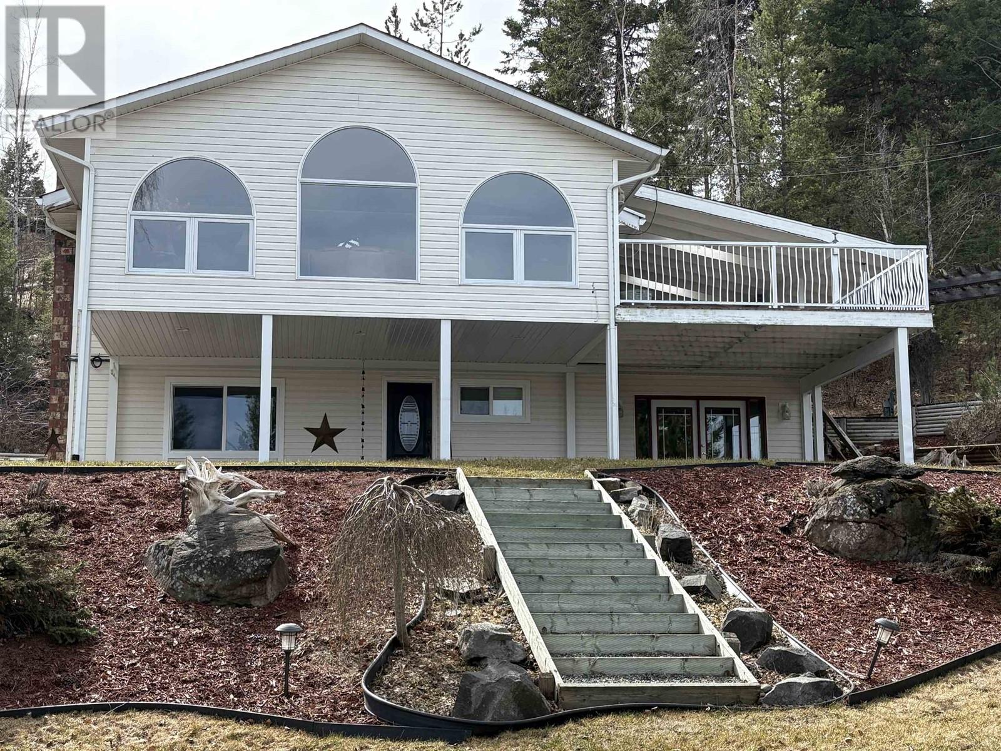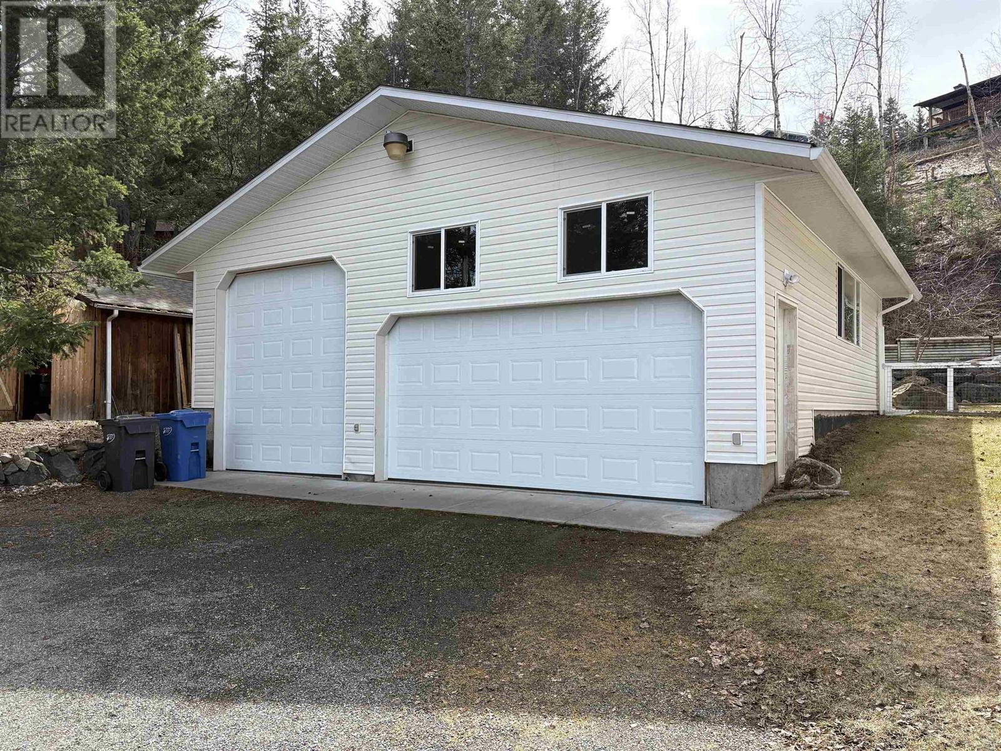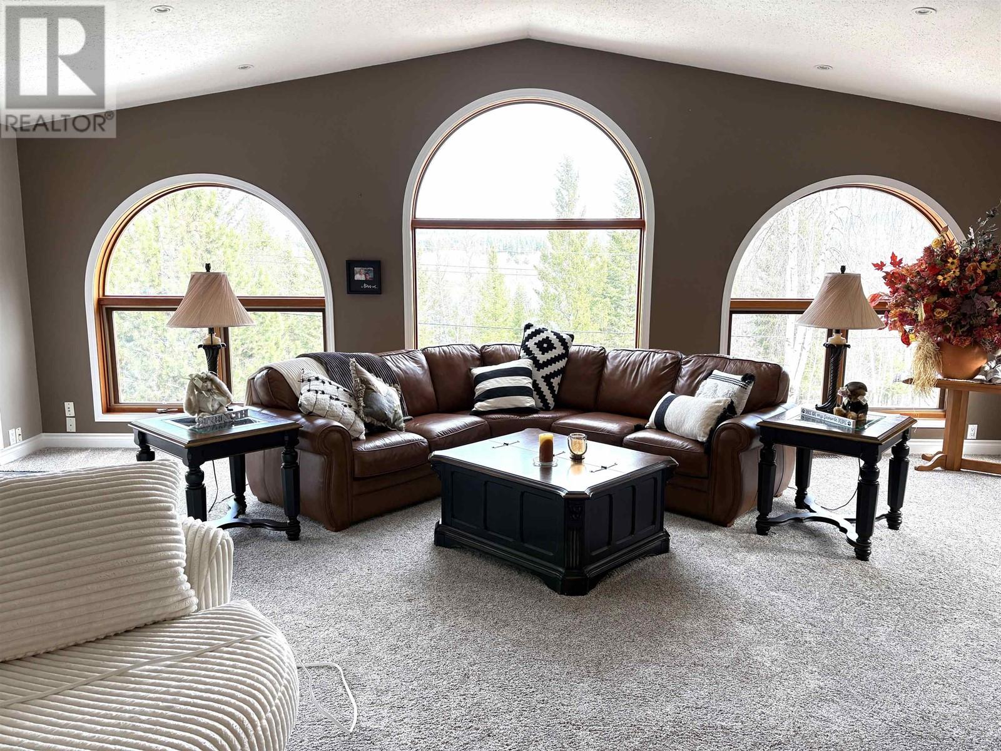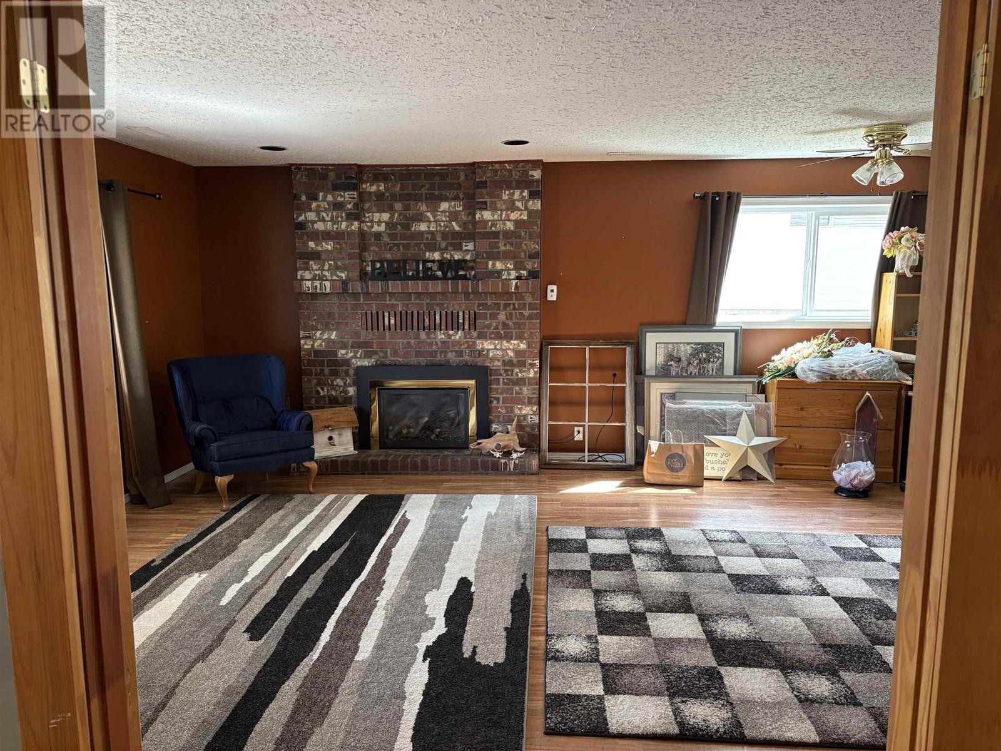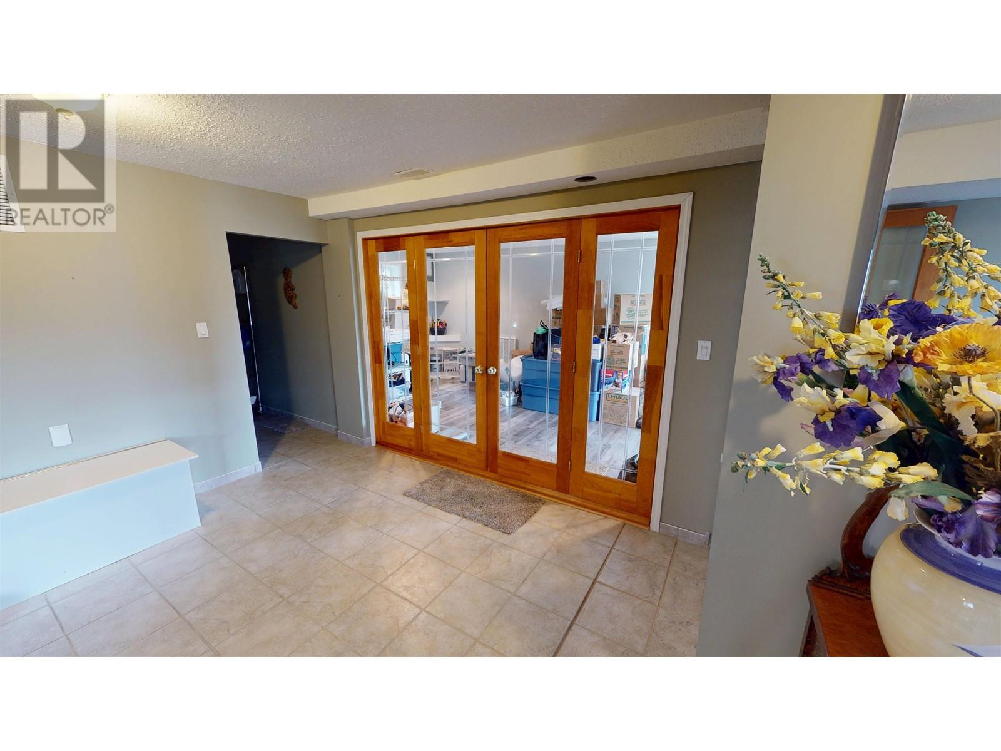3 Bedroom
2 Bathroom
2,810 ft2
Fireplace
Forced Air
$499,900
Don't miss this! Listed well below assessed value with a motivated Seller. A well maintained 3 bedroom 2 bathroom family home, just minutes from the 108 Elementary School and markets, and just 10 minutes from the amenities of 100 Mile House. The bright and airy open space living area is perfect for large family gatherings or entertaining. A double sided natural gas fireplace adds a welcoming touch, and the basement fireplace adds that extra comfort. Covered and open decks offer a great place to enjoy the outdoors, to enjoy both the beautifully landscaped yard and views of 108 Lake. Just moments from the scenic walking trails of the 108, this home offers a great lifesytle. A 2 bay 30' x 30' detached garage rounds off this perfect package. (id:46156)
Property Details
|
MLS® Number
|
R2987773 |
|
Property Type
|
Single Family |
Building
|
Bathroom Total
|
2 |
|
Bedrooms Total
|
3 |
|
Appliances
|
Washer, Dryer, Refrigerator, Stove, Dishwasher |
|
Basement Development
|
Finished |
|
Basement Type
|
N/a (finished) |
|
Constructed Date
|
1976 |
|
Construction Style Attachment
|
Detached |
|
Exterior Finish
|
Vinyl Siding |
|
Fireplace Present
|
Yes |
|
Fireplace Total
|
2 |
|
Foundation Type
|
Preserved Wood |
|
Heating Fuel
|
Natural Gas |
|
Heating Type
|
Forced Air |
|
Roof Material
|
Asphalt Shingle |
|
Roof Style
|
Conventional |
|
Stories Total
|
2 |
|
Size Interior
|
2,810 Ft2 |
|
Type
|
House |
|
Utility Water
|
Municipal Water |
Parking
Land
|
Acreage
|
No |
|
Size Irregular
|
0.5 |
|
Size Total
|
0.5 Ac |
|
Size Total Text
|
0.5 Ac |
Rooms
| Level |
Type |
Length |
Width |
Dimensions |
|
Basement |
Foyer |
13 ft |
16 ft |
13 ft x 16 ft |
|
Basement |
Family Room |
15 ft |
21 ft |
15 ft x 21 ft |
|
Basement |
Bedroom 3 |
11 ft |
9 ft |
11 ft x 9 ft |
|
Basement |
Utility Room |
11 ft |
10 ft |
11 ft x 10 ft |
|
Basement |
Flex Space |
24 ft |
12 ft |
24 ft x 12 ft |
|
Main Level |
Kitchen |
14 ft ,1 in |
12 ft |
14 ft ,1 in x 12 ft |
|
Main Level |
Eating Area |
10 ft |
10 ft |
10 ft x 10 ft |
|
Main Level |
Living Room |
20 ft |
23 ft |
20 ft x 23 ft |
|
Main Level |
Primary Bedroom |
12 ft |
12 ft |
12 ft x 12 ft |
|
Main Level |
Bedroom 2 |
10 ft ,1 in |
9 ft |
10 ft ,1 in x 9 ft |
|
Main Level |
Pantry |
|
2 ft ,1 in |
Measurements not available x 2 ft ,1 in |
https://www.realtor.ca/real-estate/28142516/5264-kallum-drive-100-mile-house


