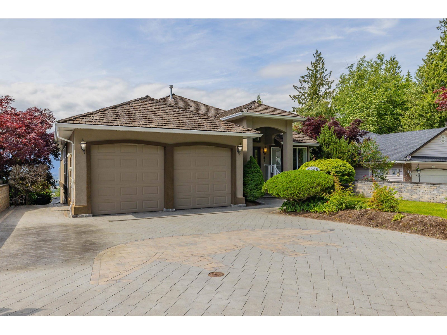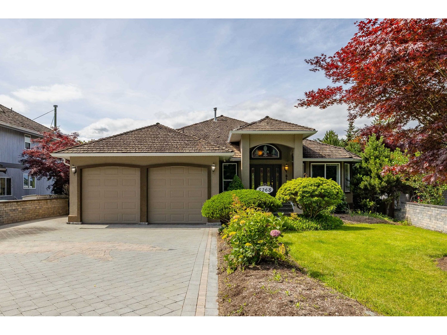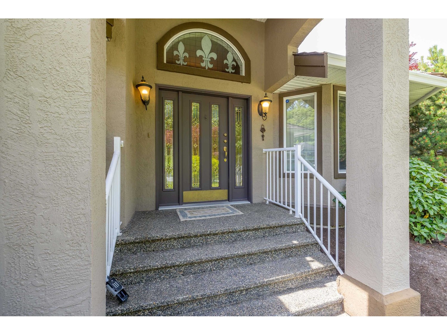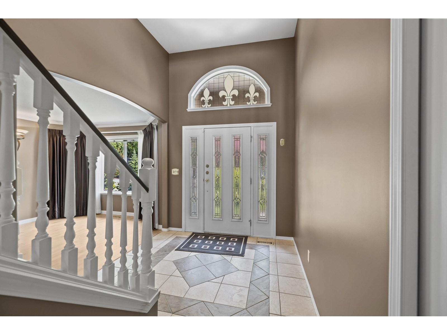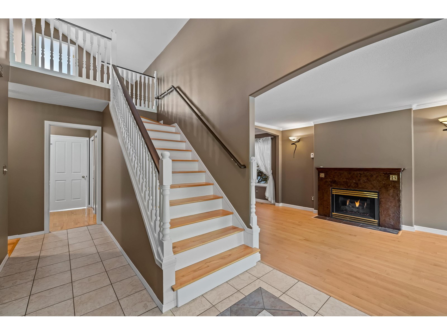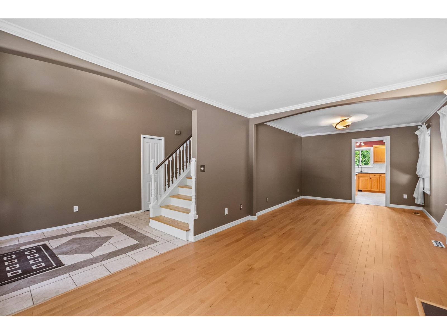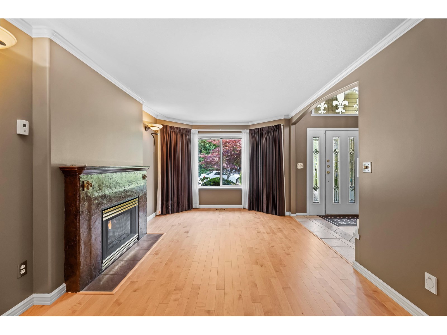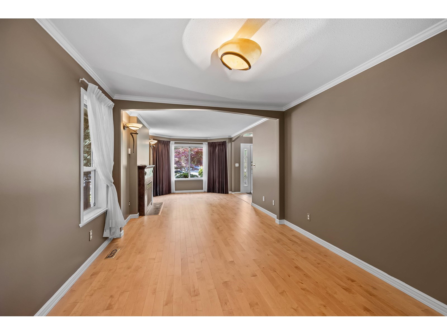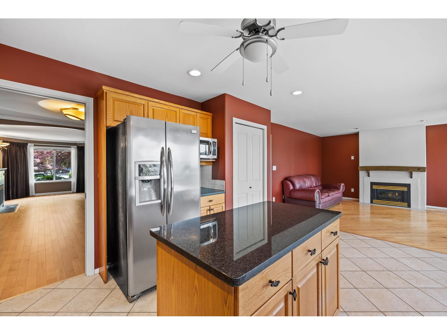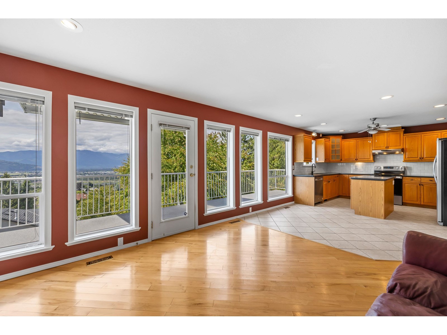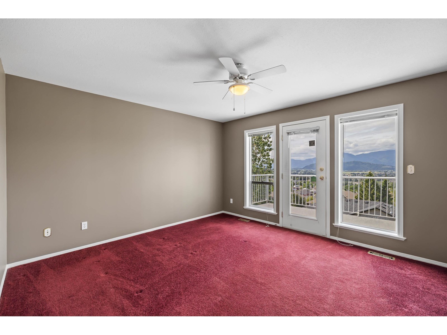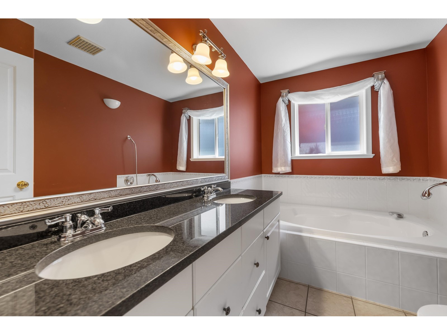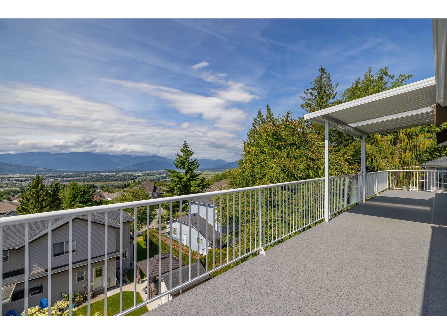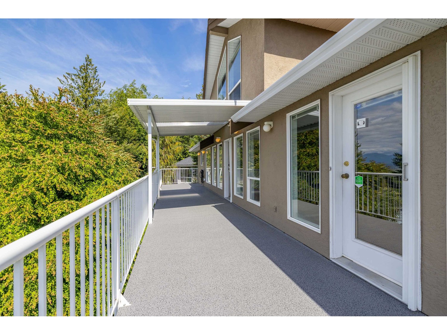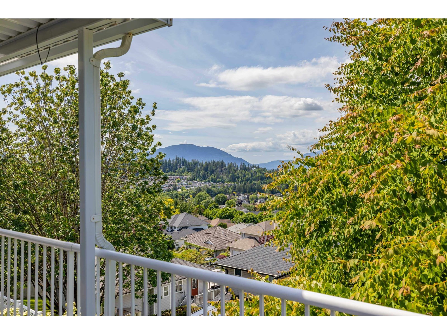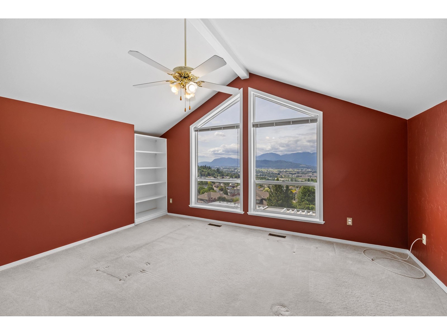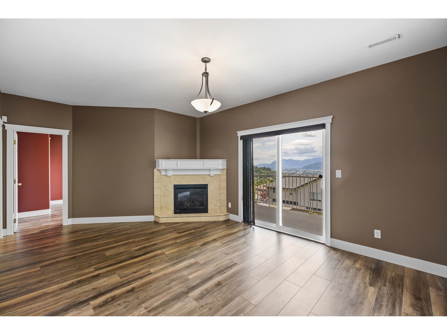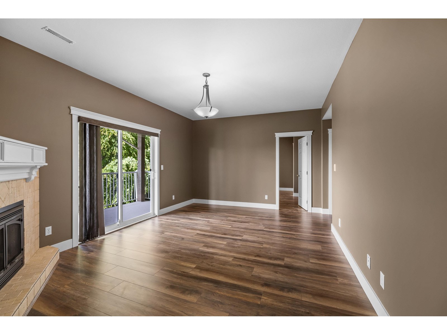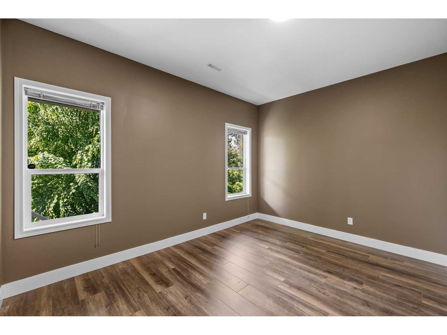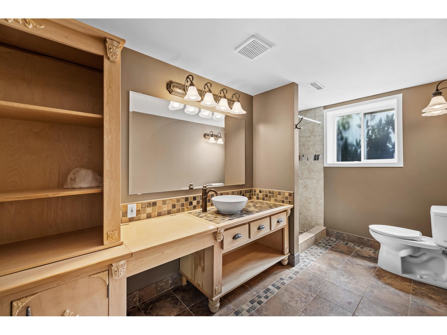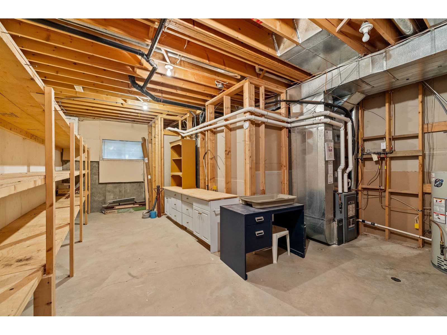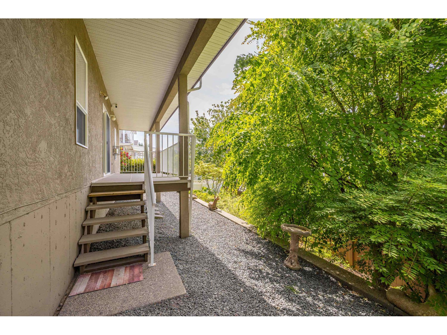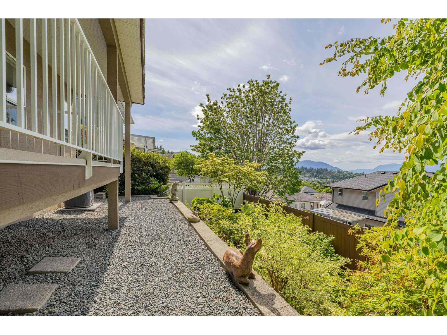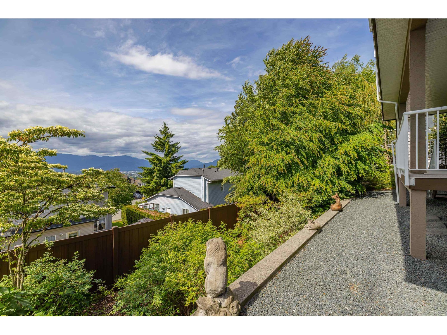5 Bedroom
3 Bathroom
3,614 ft2
Fireplace
Central Air Conditioning
Forced Air
$1,049,900
CLASSY, elegant, and private, describe this one of a kind home. Situated on a large lot at the top of Goldspring place in sought after Promontory heights. Over 3600 square feet of well appointed space spread over three levels awaits you! HARDWOOD FLOORS, fresh paint, and upgraded appliances, CENTRAL A/C, and granite countertops are just a few of the highlights this home has to offer. This unique PRIMARY BR ON THE MAIN floorplan offers convenient main floor living and PANORAMIC VIEWS of the valley & surrounding mountains from 2 large partly covered sundecks. The finished basement with 9 ft ceilings and separate entry offer loads of storage, lots of natural light, huge SUITE POTENTIAL! * PREC - Personal Real Estate Corporation (id:46156)
Property Details
|
MLS® Number
|
R3013383 |
|
Property Type
|
Single Family |
|
View Type
|
Mountain View, Valley View, View (panoramic) |
Building
|
Bathroom Total
|
3 |
|
Bedrooms Total
|
5 |
|
Amenities
|
Fireplace(s) |
|
Appliances
|
Washer, Dryer, Refrigerator, Stove, Dishwasher |
|
Basement Development
|
Finished |
|
Basement Type
|
Unknown (finished) |
|
Constructed Date
|
1997 |
|
Construction Style Attachment
|
Detached |
|
Cooling Type
|
Central Air Conditioning |
|
Fireplace Present
|
Yes |
|
Fireplace Total
|
3 |
|
Fixture
|
Drapes/window Coverings |
|
Heating Fuel
|
Natural Gas |
|
Heating Type
|
Forced Air |
|
Stories Total
|
3 |
|
Size Interior
|
3,614 Ft2 |
|
Type
|
House |
Parking
Land
|
Acreage
|
No |
|
Size Depth
|
107 Ft |
|
Size Frontage
|
56 Ft |
|
Size Irregular
|
7013 |
|
Size Total
|
7013 Sqft |
|
Size Total Text
|
7013 Sqft |
Rooms
| Level |
Type |
Length |
Width |
Dimensions |
|
Above |
Flex Space |
8 ft ,1 in |
9 ft ,1 in |
8 ft ,1 in x 9 ft ,1 in |
|
Above |
Office |
14 ft ,5 in |
12 ft ,6 in |
14 ft ,5 in x 12 ft ,6 in |
|
Basement |
Den |
10 ft ,5 in |
14 ft ,5 in |
10 ft ,5 in x 14 ft ,5 in |
|
Basement |
Recreational, Games Room |
18 ft ,3 in |
12 ft ,6 in |
18 ft ,3 in x 12 ft ,6 in |
|
Basement |
Storage |
24 ft ,5 in |
16 ft ,9 in |
24 ft ,5 in x 16 ft ,9 in |
|
Basement |
Bedroom 3 |
14 ft |
13 ft |
14 ft x 13 ft |
|
Basement |
Bedroom 4 |
13 ft ,3 in |
12 ft ,6 in |
13 ft ,3 in x 12 ft ,6 in |
|
Basement |
Bedroom 5 |
14 ft ,3 in |
12 ft ,6 in |
14 ft ,3 in x 12 ft ,6 in |
|
Main Level |
Foyer |
9 ft ,1 in |
5 ft ,3 in |
9 ft ,1 in x 5 ft ,3 in |
|
Main Level |
Living Room |
10 ft ,3 in |
15 ft ,7 in |
10 ft ,3 in x 15 ft ,7 in |
|
Main Level |
Dining Room |
10 ft ,5 in |
11 ft ,1 in |
10 ft ,5 in x 11 ft ,1 in |
|
Main Level |
Kitchen |
10 ft ,5 in |
12 ft ,6 in |
10 ft ,5 in x 12 ft ,6 in |
|
Main Level |
Family Room |
14 ft ,3 in |
12 ft ,6 in |
14 ft ,3 in x 12 ft ,6 in |
|
Main Level |
Primary Bedroom |
14 ft ,3 in |
12 ft ,8 in |
14 ft ,3 in x 12 ft ,8 in |
|
Main Level |
Bedroom 2 |
9 ft ,7 in |
9 ft ,8 in |
9 ft ,7 in x 9 ft ,8 in |
|
Main Level |
Other |
7 ft ,9 in |
6 ft ,1 in |
7 ft ,9 in x 6 ft ,1 in |
https://www.realtor.ca/real-estate/28452522/5268-goldspring-place-promontory-chilliwack


