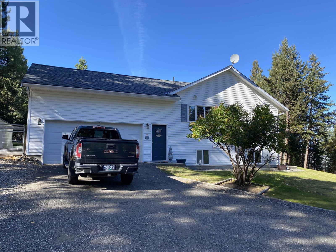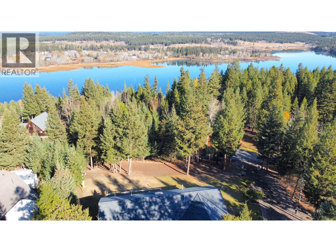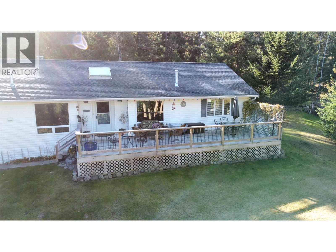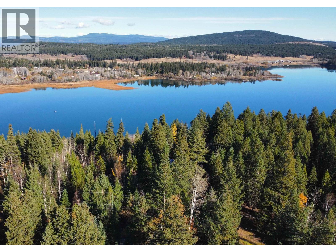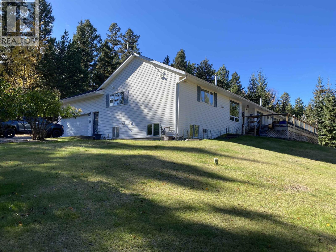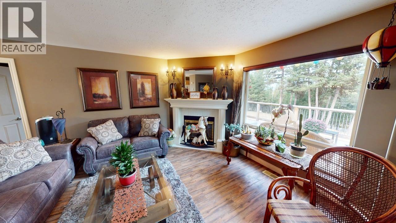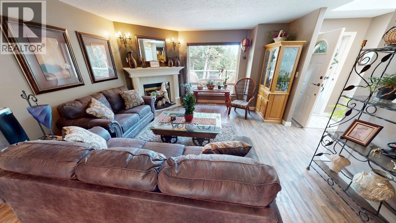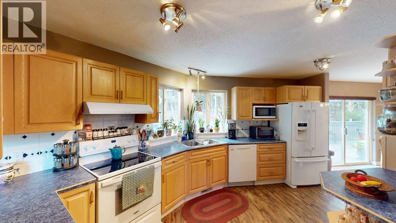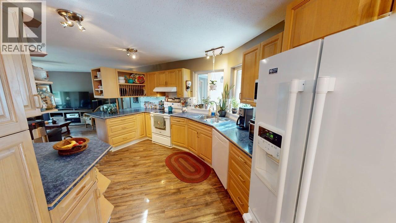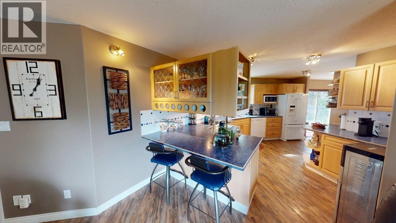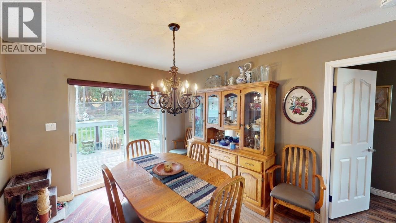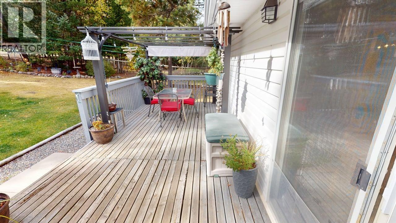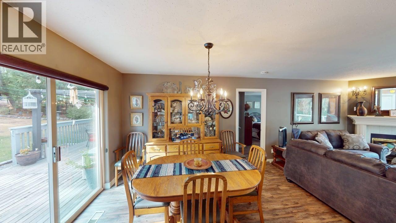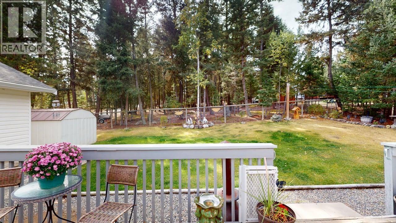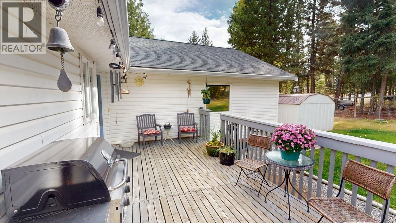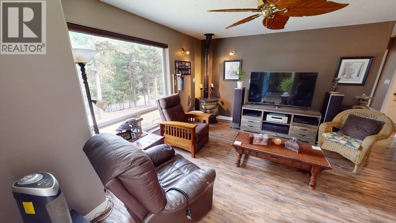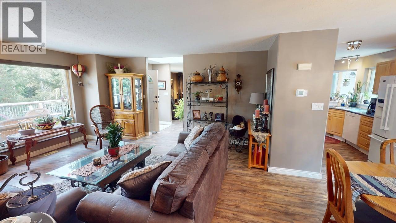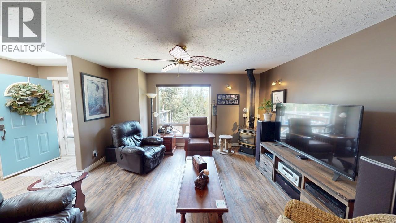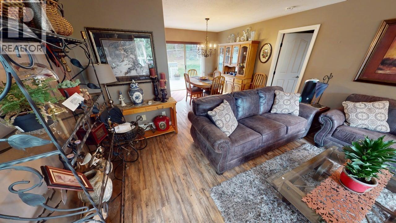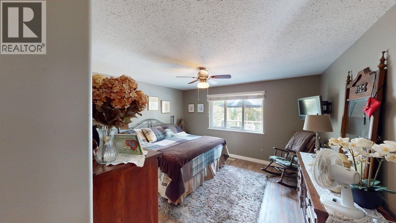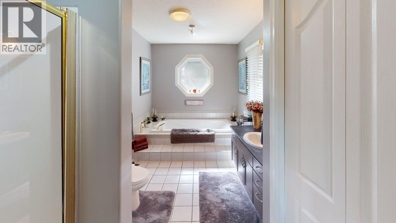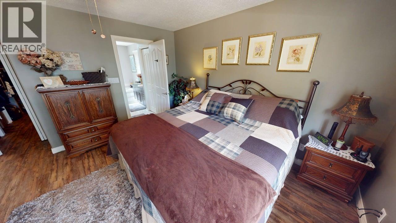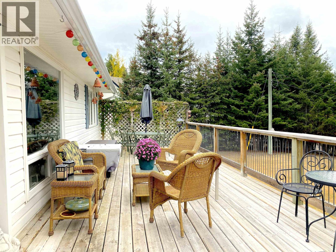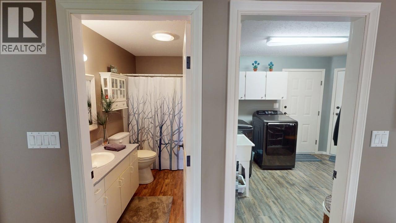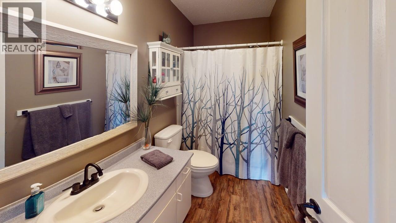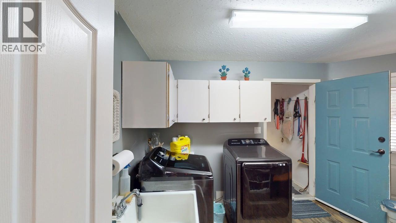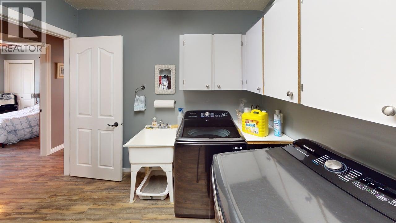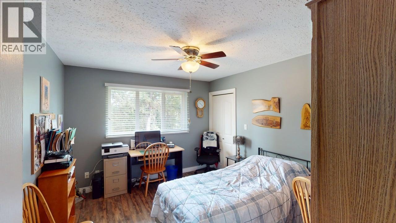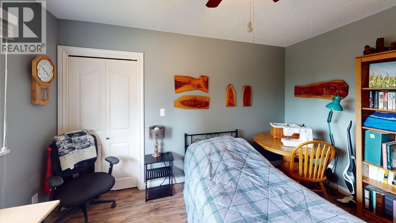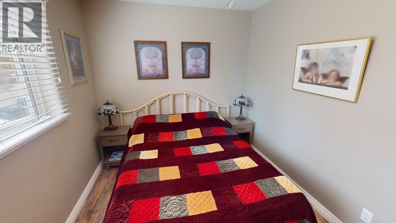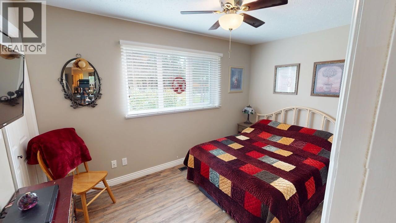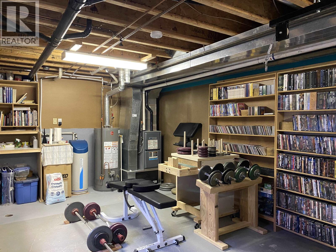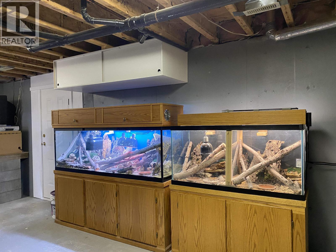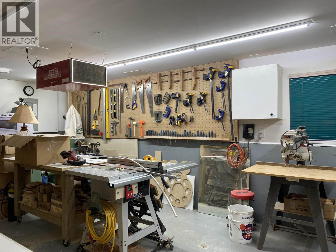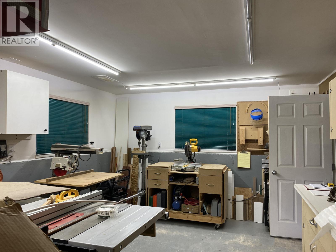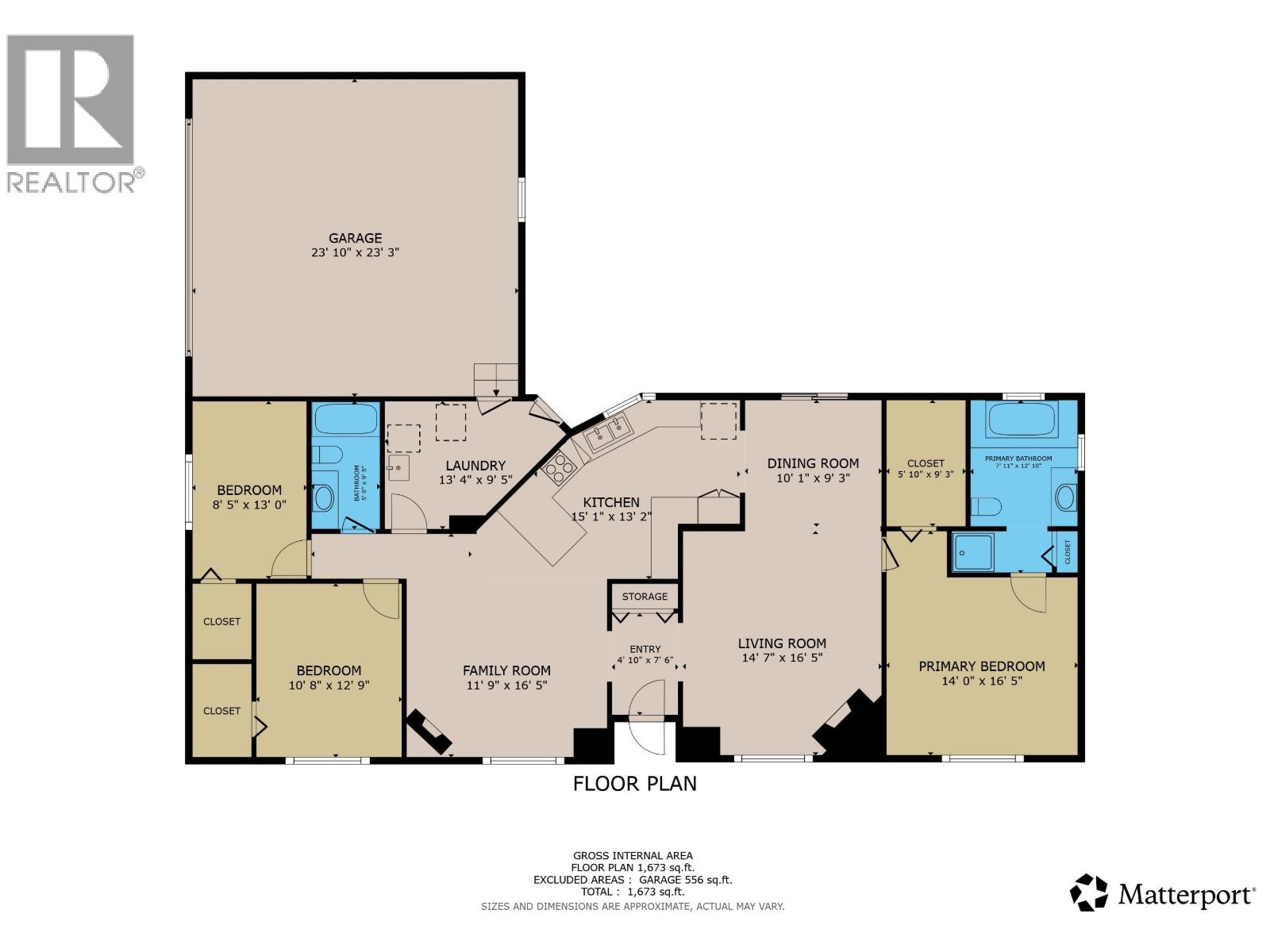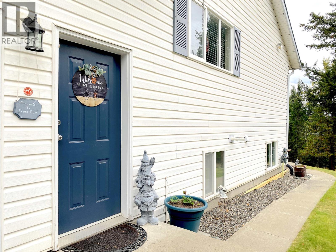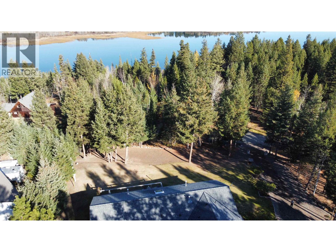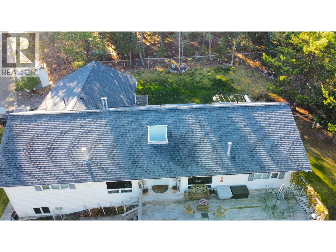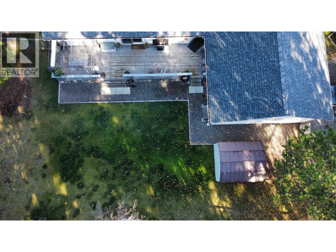3 Bedroom
2 Bathroom
2,341 ft2
Fireplace
Forced Air
Acreage
$649,900
Well-maintained 1680 sq ft rancher with 3-bdrms, 2 baths, partial basement, and attached double garage. The thoughtful floor plan places the spacious primary suite with walk-in closet on one side, while the central living, dining, kitchen, and large family room create a welcoming hub. Two additional bedrooms and a full bath sit opposite for privacy. Enjoy outdoor living on two generous decks, perfectly positioned for morning and afternoon sun, overlooking park-like front and back yards. The partial basement offers a hobby room and workshop, accessible from the garage, ideal for the handy person. Set on a beautifully landscaped 1.14-ac lot with access from both Mackay Cres and Kitwanga Drive, the attractive home combines comfort, practicality, and value in a peaceful 108 Mile Ranch setting. (id:46156)
Property Details
|
MLS® Number
|
R3052418 |
|
Property Type
|
Single Family |
Building
|
Bathroom Total
|
2 |
|
Bedrooms Total
|
3 |
|
Appliances
|
Washer, Dryer, Refrigerator, Stove, Dishwasher |
|
Basement Development
|
Unfinished |
|
Basement Type
|
Partial (unfinished) |
|
Constructed Date
|
1994 |
|
Construction Style Attachment
|
Detached |
|
Exterior Finish
|
Vinyl Siding |
|
Fireplace Present
|
Yes |
|
Fireplace Total
|
2 |
|
Fixture
|
Drapes/window Coverings |
|
Foundation Type
|
Concrete Perimeter |
|
Heating Fuel
|
Natural Gas |
|
Heating Type
|
Forced Air |
|
Roof Material
|
Asphalt Shingle |
|
Roof Style
|
Conventional |
|
Stories Total
|
1 |
|
Size Interior
|
2,341 Ft2 |
|
Total Finished Area
|
2341 Sqft |
|
Type
|
House |
|
Utility Water
|
Municipal Water |
Parking
Land
|
Acreage
|
Yes |
|
Size Irregular
|
1.14 |
|
Size Total
|
1.14 Ac |
|
Size Total Text
|
1.14 Ac |
Rooms
| Level |
Type |
Length |
Width |
Dimensions |
|
Basement |
Hobby Room |
12 ft ,9 in |
23 ft ,1 in |
12 ft ,9 in x 23 ft ,1 in |
|
Basement |
Workshop |
12 ft ,7 in |
23 ft ,1 in |
12 ft ,7 in x 23 ft ,1 in |
|
Main Level |
Foyer |
4 ft ,1 in |
7 ft ,6 in |
4 ft ,1 in x 7 ft ,6 in |
|
Main Level |
Family Room |
11 ft ,9 in |
16 ft ,5 in |
11 ft ,9 in x 16 ft ,5 in |
|
Main Level |
Kitchen |
15 ft ,1 in |
13 ft ,2 in |
15 ft ,1 in x 13 ft ,2 in |
|
Main Level |
Dining Room |
10 ft ,1 in |
9 ft ,3 in |
10 ft ,1 in x 9 ft ,3 in |
|
Main Level |
Living Room |
14 ft ,7 in |
16 ft ,5 in |
14 ft ,7 in x 16 ft ,5 in |
|
Main Level |
Primary Bedroom |
14 ft |
16 ft ,5 in |
14 ft x 16 ft ,5 in |
|
Main Level |
Other |
5 ft ,1 in |
9 ft ,3 in |
5 ft ,1 in x 9 ft ,3 in |
|
Main Level |
Laundry Room |
13 ft ,4 in |
9 ft ,5 in |
13 ft ,4 in x 9 ft ,5 in |
|
Main Level |
Bedroom 2 |
8 ft ,5 in |
13 ft |
8 ft ,5 in x 13 ft |
|
Main Level |
Bedroom 3 |
10 ft ,8 in |
12 ft ,9 in |
10 ft ,8 in x 12 ft ,9 in |
https://www.realtor.ca/real-estate/28914485/5270-mackay-crescent-100-mile-house


