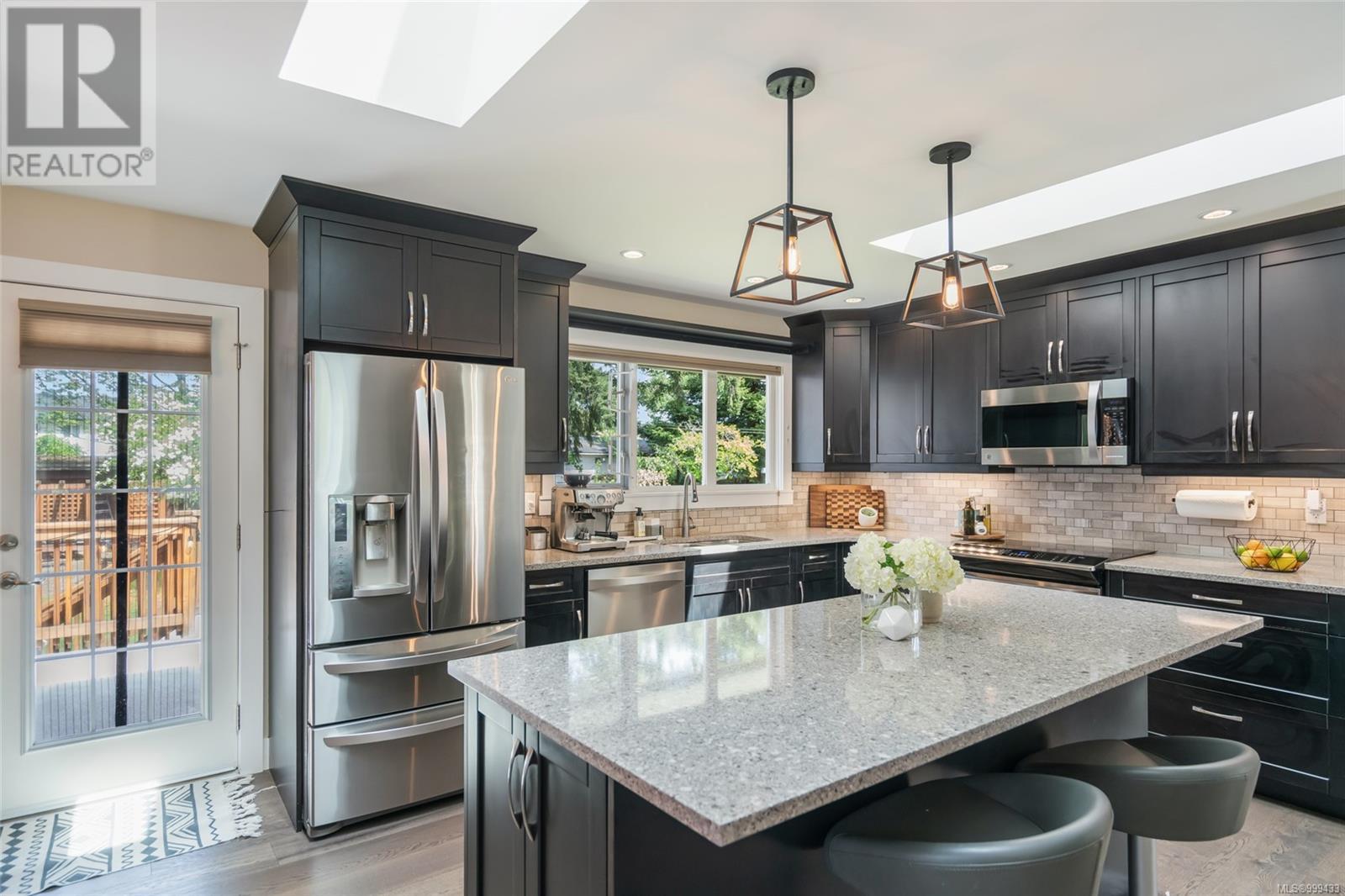3 Bedroom
4 Bathroom
1,942 ft2
Fireplace
Air Conditioned
Forced Air, Heat Pump
$849,900
Move-in ready and beautifully cared for home in desirable Pleasant Valley, set on a generous 0.26-acre lot with an oversized, level backyard. This 3-bedroom, 4-bathroom home has seen many thoughtful upgrades over the years, including hardwood flooring upstairs, updated kitchen cabinets, quartz countertops, and stainless steel appliances. The upper level features a cozy wood-burning fireplace and a newly renovated ensuite off the primary bedroom. Downstairs offers 2 bedrooms, 2 bathrooms, a spacious family room, and laundry area — ideal for extended family or guests. Enjoy outdoor living on the expansive deck with awning and well-looked after hot tub. The single-car garage includes extended storage plus a flex room. Plenty of room to park your RV, boat, or extra vehicle. Ideally located close to schools, shopping, and amenities, this home is ready to welcome its next chapter. Schedule your showing today! (id:46156)
Property Details
|
MLS® Number
|
999433 |
|
Property Type
|
Single Family |
|
Neigbourhood
|
Pleasant Valley |
|
Features
|
Central Location, Other |
|
Parking Space Total
|
3 |
|
Plan
|
Vip19541 |
|
Structure
|
Shed |
Building
|
Bathroom Total
|
4 |
|
Bedrooms Total
|
3 |
|
Constructed Date
|
1968 |
|
Cooling Type
|
Air Conditioned |
|
Fireplace Present
|
Yes |
|
Fireplace Total
|
1 |
|
Heating Fuel
|
Oil |
|
Heating Type
|
Forced Air, Heat Pump |
|
Size Interior
|
1,942 Ft2 |
|
Total Finished Area
|
1942 Sqft |
|
Type
|
House |
Land
|
Acreage
|
No |
|
Size Irregular
|
11475 |
|
Size Total
|
11475 Sqft |
|
Size Total Text
|
11475 Sqft |
|
Zoning Description
|
R1 |
|
Zoning Type
|
Residential |
Rooms
| Level |
Type |
Length |
Width |
Dimensions |
|
Lower Level |
Laundry Room |
|
|
10'5 x 9'2 |
|
Lower Level |
Bathroom |
|
|
3-Piece |
|
Lower Level |
Bedroom |
|
|
13'0 x 10'6 |
|
Lower Level |
Bedroom |
|
|
9'7 x 8'2 |
|
Lower Level |
Bathroom |
|
|
4-Piece |
|
Lower Level |
Family Room |
|
|
14'9 x 12'0 |
|
Main Level |
Ensuite |
|
|
3-Piece |
|
Main Level |
Primary Bedroom |
|
|
13'8 x 11'1 |
|
Main Level |
Bathroom |
|
|
2-Piece |
|
Main Level |
Living Room |
|
|
14'7 x 13'5 |
|
Main Level |
Dining Room |
|
|
10'10 x 9'10 |
|
Main Level |
Kitchen |
|
|
12'5 x 9'9 |
|
Main Level |
Entrance |
|
|
6'8 x 3'3 |
https://www.realtor.ca/real-estate/28294267/5272-somerset-dr-nanaimo-pleasant-valley



























































