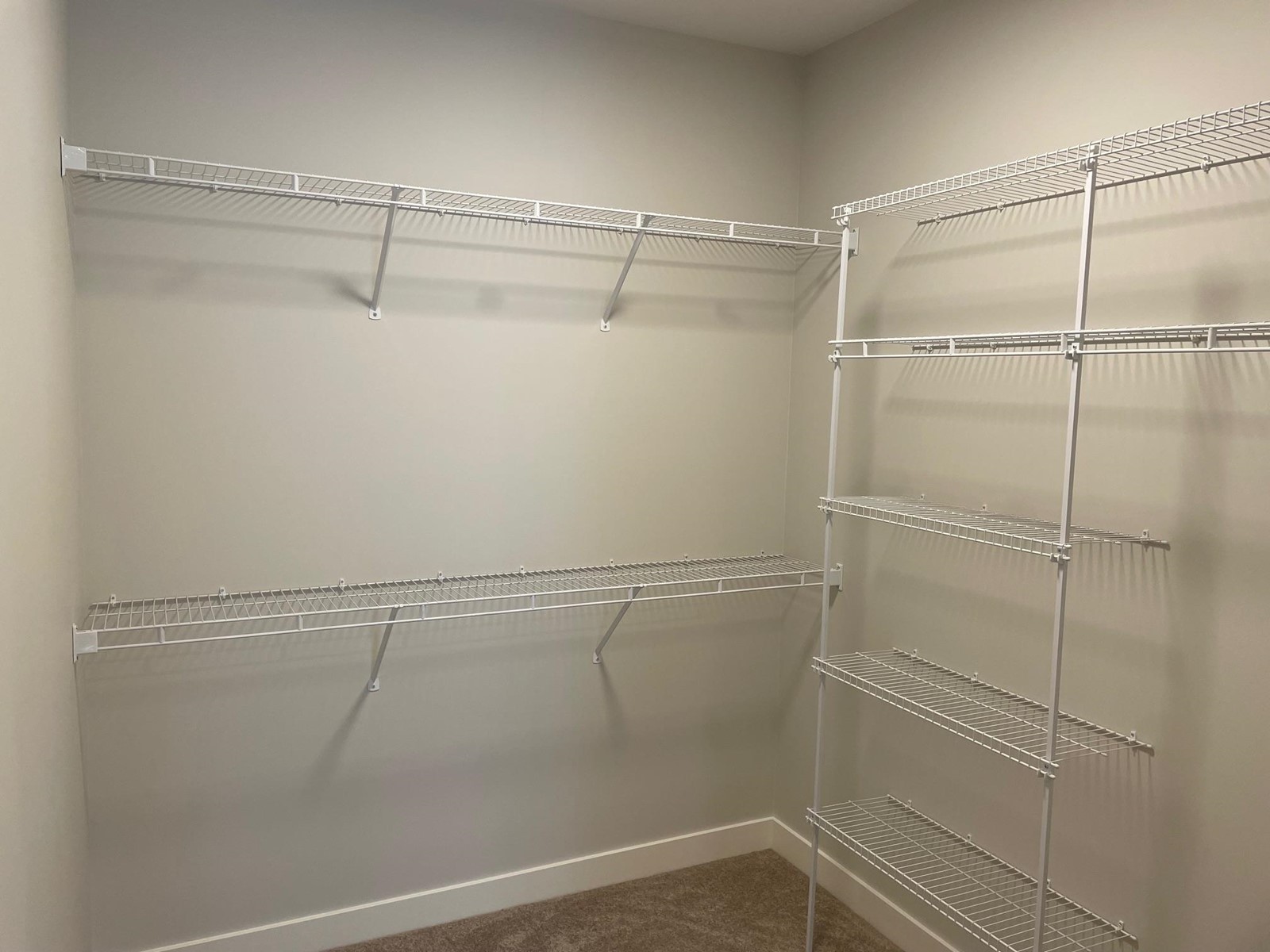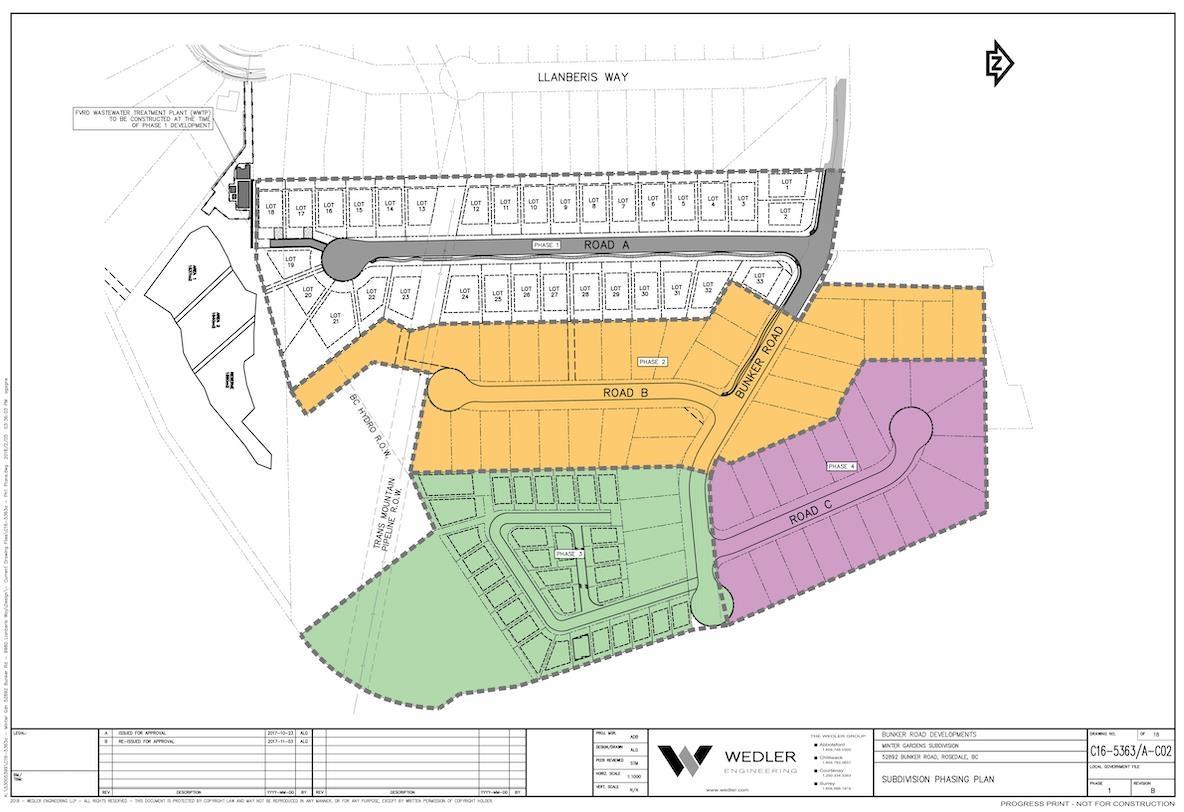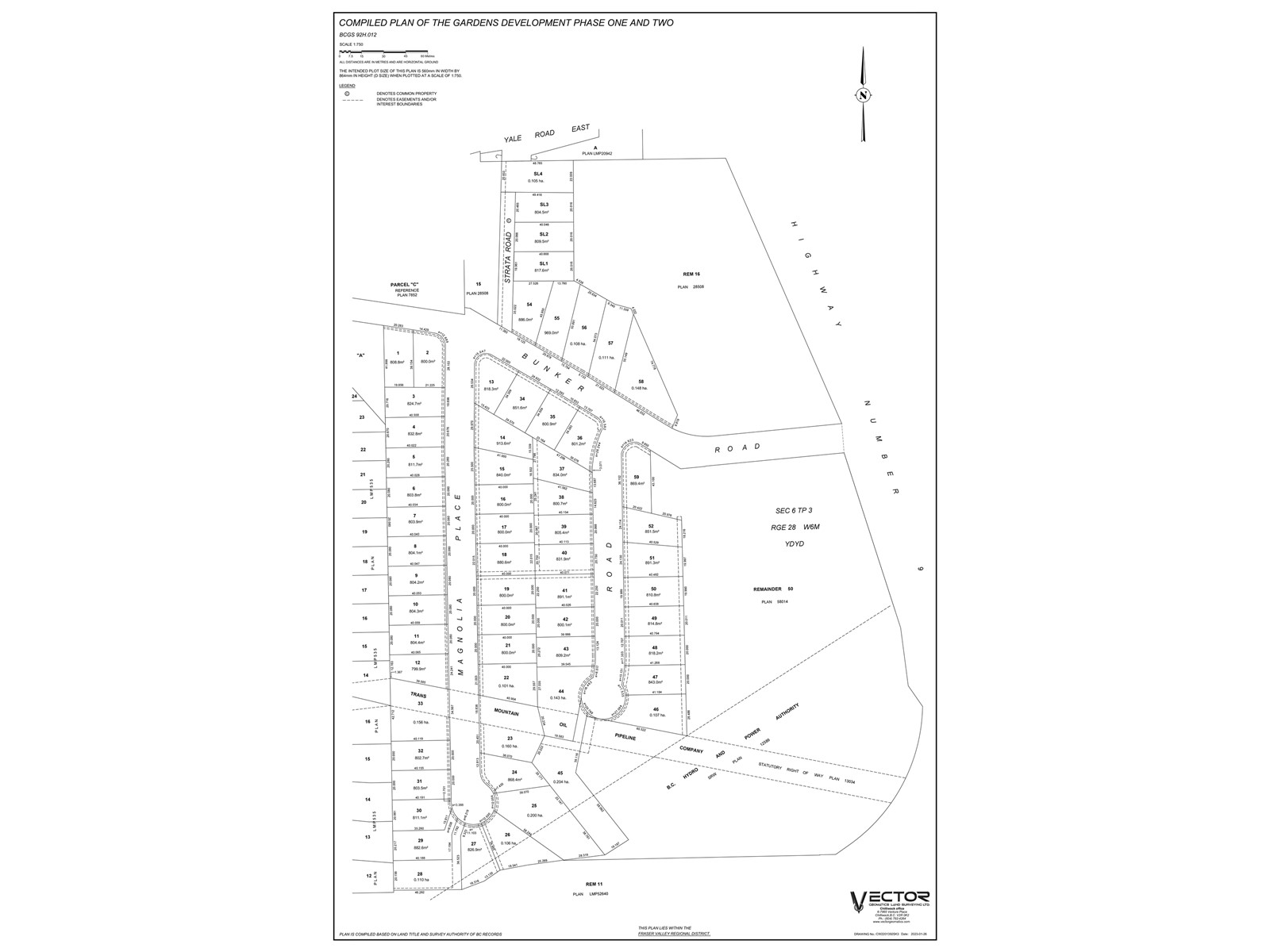5 Bedroom
4 Bathroom
3,250 ft2
Basement Entry
Fireplace
Forced Air
$1,299,900
Welcome to this beautifully crafted, newly built home in Rosedale, located in a peaceful new subdivision. The main floor features a spacious and open layout with 3 well-sized bedrooms, including a master suite with ample closet space and views of the surrounding mountains. The bright, airy living area flows seamlessly into a chef-inspired kitchen with high-end finishes and top-of-the-line appliances. Enjoy breathtaking views of Mt Cheam from the large covered outdoor living space. The fully finished basement offers a self-contained 2-bedroom suite with its own separate entry. This home is minutes from local amenities, schools and parks, while providing a peaceful retreat with mountain views. Don't miss your chance to own this modern gem in Rosedale! Move in ready by end of March! * PREC - Personal Real Estate Corporation (id:46156)
Open House
This property has open houses!
Starts at:
1:00 pm
Ends at:
3:00 pm
Property Details
|
MLS® Number
|
R2958517 |
|
Property Type
|
Single Family |
|
View Type
|
Mountain View |
Building
|
Bathroom Total
|
4 |
|
Bedrooms Total
|
5 |
|
Architectural Style
|
Basement Entry |
|
Basement Development
|
Finished |
|
Basement Type
|
Unknown (finished) |
|
Constructed Date
|
2025 |
|
Construction Style Attachment
|
Detached |
|
Fireplace Present
|
Yes |
|
Fireplace Total
|
1 |
|
Heating Fuel
|
Natural Gas |
|
Heating Type
|
Forced Air |
|
Stories Total
|
2 |
|
Size Interior
|
3,250 Ft2 |
|
Type
|
House |
Parking
Land
|
Acreage
|
No |
|
Size Frontage
|
92 Ft ,7 In |
|
Size Irregular
|
0.27 |
|
Size Total
|
0.27 Ac |
|
Size Total Text
|
0.27 Ac |
Rooms
| Level |
Type |
Length |
Width |
Dimensions |
|
Lower Level |
Den |
11 ft |
10 ft ,6 in |
11 ft x 10 ft ,6 in |
|
Lower Level |
Laundry Room |
10 ft ,6 in |
6 ft |
10 ft ,6 in x 6 ft |
|
Lower Level |
Mud Room |
9 ft ,8 in |
6 ft |
9 ft ,8 in x 6 ft |
|
Lower Level |
Kitchen |
10 ft ,4 in |
10 ft |
10 ft ,4 in x 10 ft |
|
Lower Level |
Bedroom 4 |
10 ft ,9 in |
11 ft |
10 ft ,9 in x 11 ft |
|
Lower Level |
Bedroom 5 |
11 ft ,6 in |
10 ft ,6 in |
11 ft ,6 in x 10 ft ,6 in |
|
Lower Level |
Dining Room |
10 ft ,4 in |
9 ft ,6 in |
10 ft ,4 in x 9 ft ,6 in |
|
Lower Level |
Living Room |
14 ft ,6 in |
9 ft |
14 ft ,6 in x 9 ft |
|
Main Level |
Primary Bedroom |
15 ft |
11 ft |
15 ft x 11 ft |
|
Main Level |
Bedroom 2 |
12 ft |
10 ft ,6 in |
12 ft x 10 ft ,6 in |
|
Main Level |
Bedroom 3 |
12 ft |
10 ft ,6 in |
12 ft x 10 ft ,6 in |
|
Main Level |
Kitchen |
18 ft ,6 in |
10 ft |
18 ft ,6 in x 10 ft |
|
Main Level |
Dining Room |
18 ft ,6 in |
9 ft |
18 ft ,6 in x 9 ft |
|
Main Level |
Great Room |
21 ft |
20 ft ,6 in |
21 ft x 20 ft ,6 in |
https://www.realtor.ca/real-estate/27826462/52861-bunker-road-rosedale-chilliwack






































