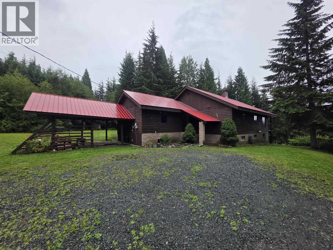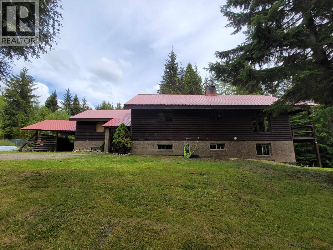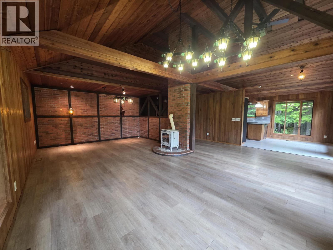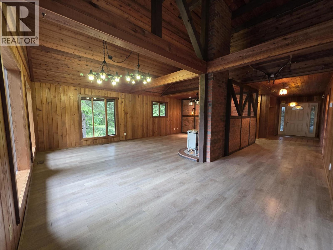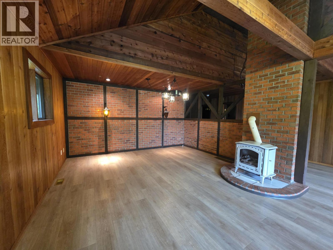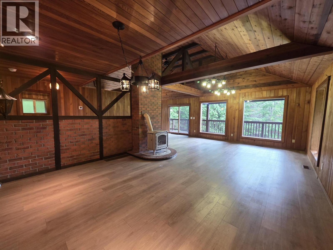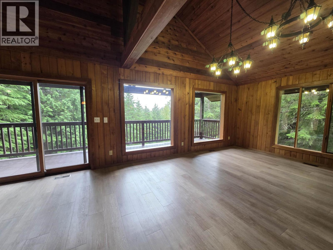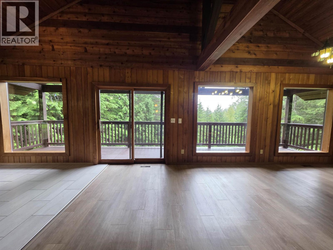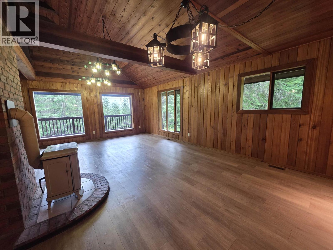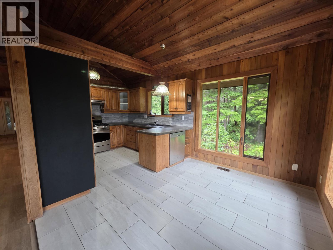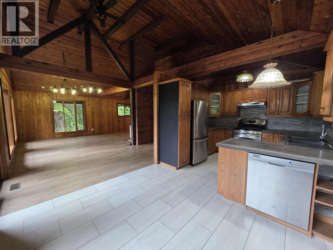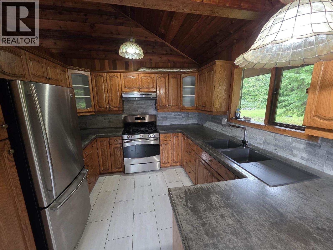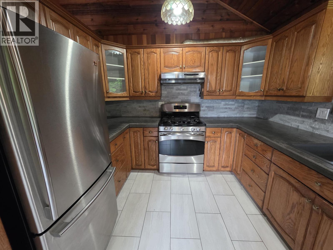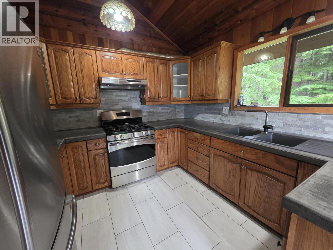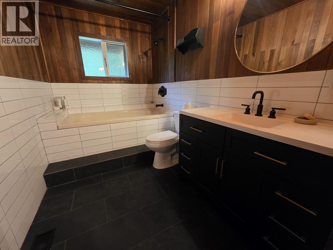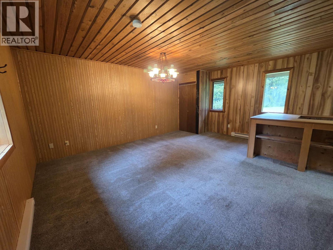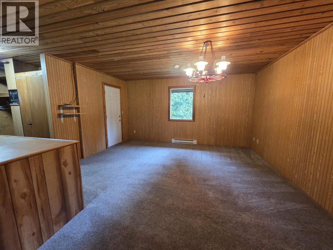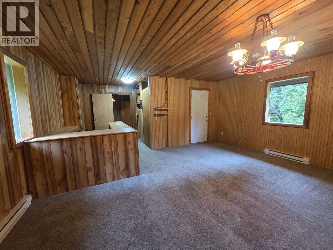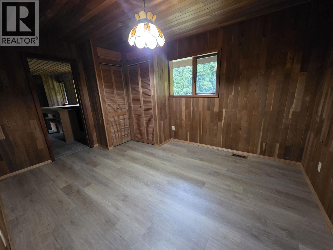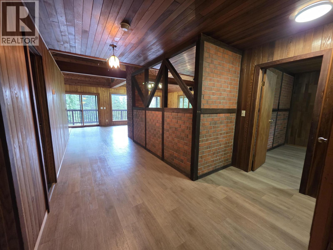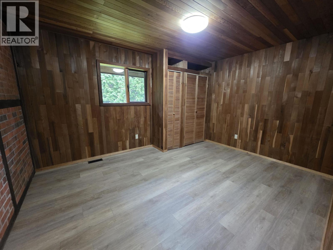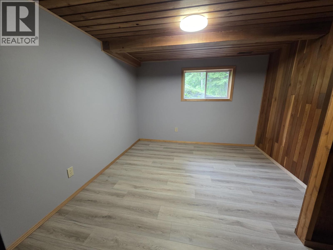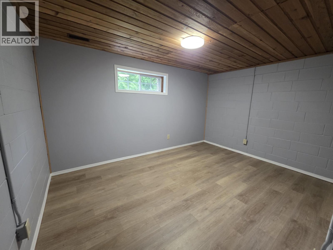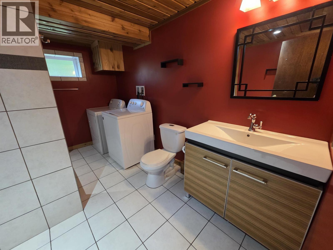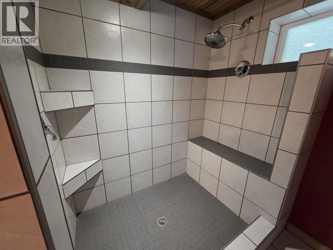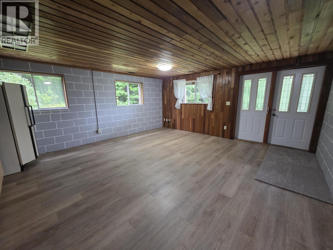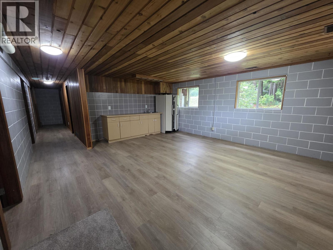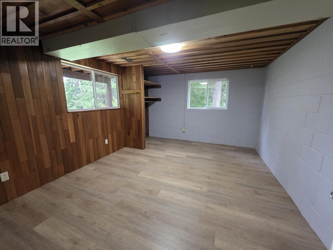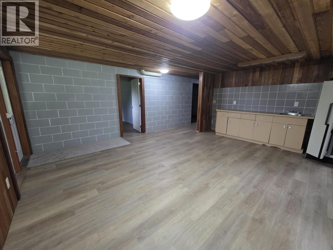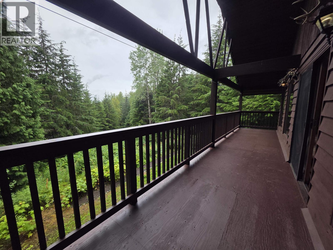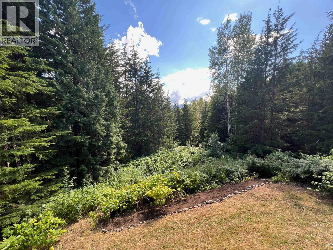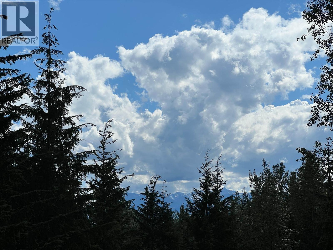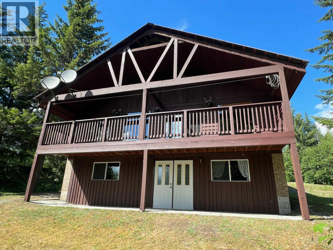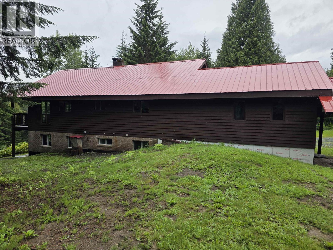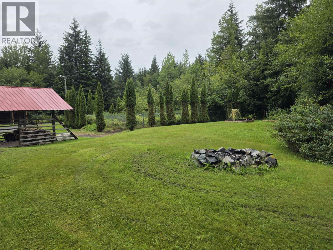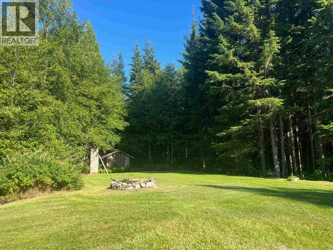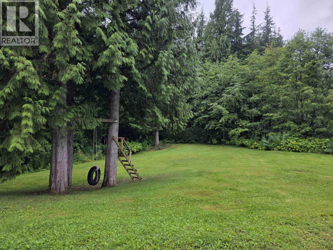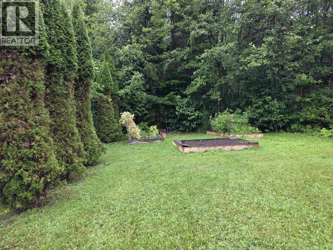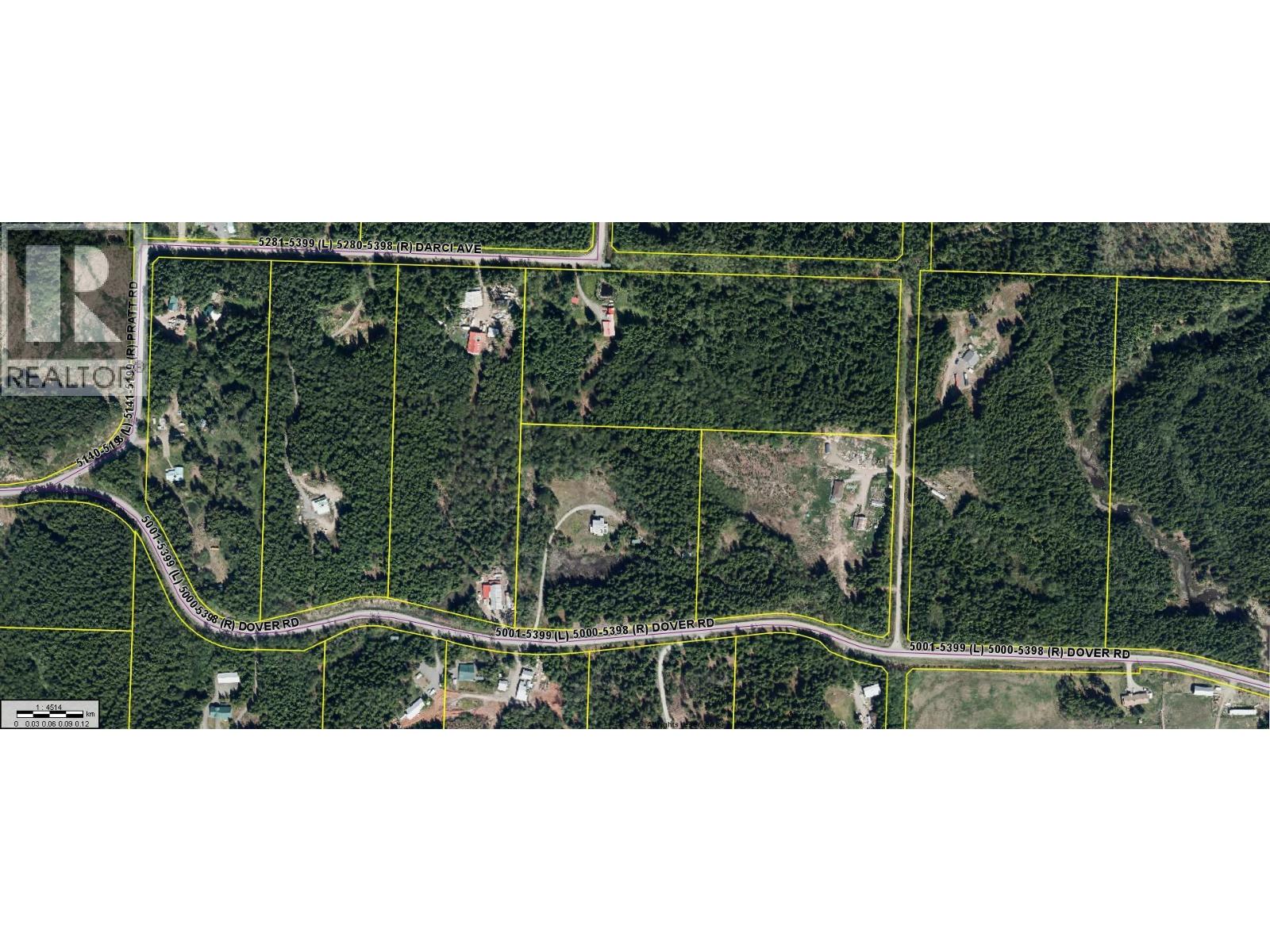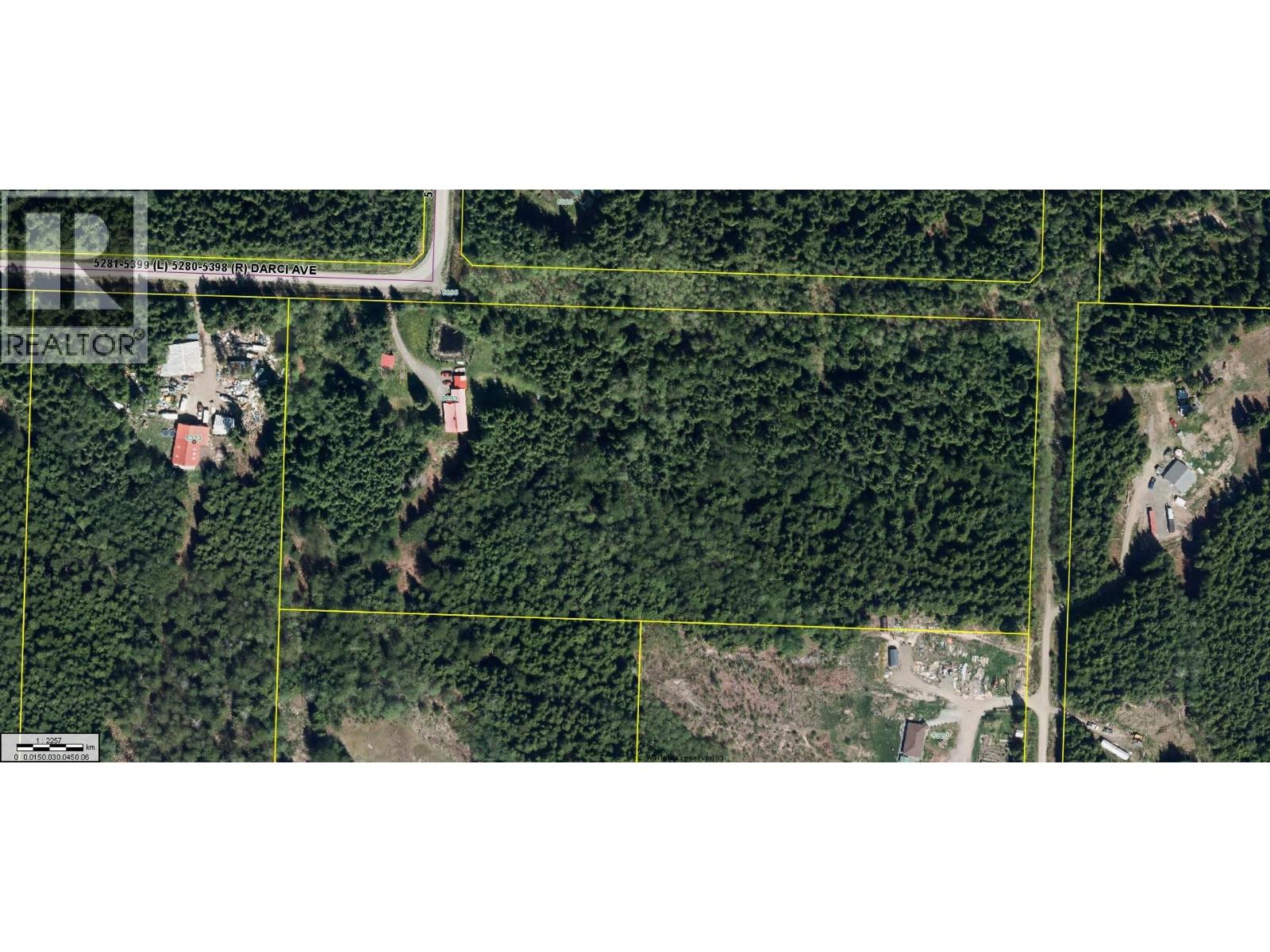6 Bedroom
2 Bathroom
Fireplace
Forced Air
Acreage
$774,900
Looking for peace and privacy only minutes from downtown Terrace? This 5 bed/2 bath Post & Beam style home is situated on just under 16 acres. The kitchen features updated stainless steel appliances with gas range, concrete counters, backsplash, and sink. Main bath features a new vanity, sink, lights, mirror, & taps. The home features newer vinyl plank flooring throughout. The large master suite features its own office and storage room below. Downstairs you'll find the large recroom with walk out to the yard, large updated bathroom with walk-in shower, and 3 more bedrooms. Outside features, 2 patios, carport, wood shed, garden area and more. The 15.94 acres is mostly treed and there is a 2nd road access to the opposite end of the property off of Dover Rd. Immediate possession available! (id:46156)
Property Details
|
MLS® Number
|
R3014185 |
|
Property Type
|
Single Family |
Building
|
Bathroom Total
|
2 |
|
Bedrooms Total
|
6 |
|
Appliances
|
Washer, Dryer, Refrigerator, Stove, Dishwasher |
|
Basement Development
|
Finished |
|
Basement Type
|
N/a (finished) |
|
Constructed Date
|
1996 |
|
Construction Style Attachment
|
Detached |
|
Fireplace Present
|
Yes |
|
Fireplace Total
|
1 |
|
Foundation Type
|
Concrete Block |
|
Heating Fuel
|
Natural Gas, Wood |
|
Heating Type
|
Forced Air |
|
Roof Material
|
Metal |
|
Roof Style
|
Conventional |
|
Stories Total
|
2 |
|
Total Finished Area
|
3420 Sqft |
|
Type
|
House |
Parking
Land
|
Acreage
|
Yes |
|
Size Irregular
|
15.94 |
|
Size Total
|
15.94 Ac |
|
Size Total Text
|
15.94 Ac |
Rooms
| Level |
Type |
Length |
Width |
Dimensions |
|
Above |
Living Room |
25 ft ,2 in |
13 ft ,6 in |
25 ft ,2 in x 13 ft ,6 in |
|
Above |
Kitchen |
18 ft ,3 in |
10 ft ,3 in |
18 ft ,3 in x 10 ft ,3 in |
|
Above |
Primary Bedroom |
17 ft ,7 in |
15 ft ,3 in |
17 ft ,7 in x 15 ft ,3 in |
|
Above |
Bedroom 2 |
13 ft ,6 in |
10 ft ,4 in |
13 ft ,6 in x 10 ft ,4 in |
|
Above |
Office |
13 ft ,8 in |
10 ft ,3 in |
13 ft ,8 in x 10 ft ,3 in |
|
Basement |
Bedroom 3 |
13 ft ,6 in |
10 ft ,4 in |
13 ft ,6 in x 10 ft ,4 in |
|
Basement |
Bedroom 4 |
11 ft ,7 in |
10 ft ,5 in |
11 ft ,7 in x 10 ft ,5 in |
|
Basement |
Bedroom 5 |
13 ft |
9 ft ,6 in |
13 ft x 9 ft ,6 in |
|
Basement |
Bedroom 6 |
14 ft ,1 in |
11 ft ,3 in |
14 ft ,1 in x 11 ft ,3 in |
|
Basement |
Recreational, Games Room |
18 ft |
16 ft ,3 in |
18 ft x 16 ft ,3 in |
|
Basement |
Utility Room |
14 ft |
13 ft |
14 ft x 13 ft |
|
Basement |
Storage |
21 ft |
15 ft |
21 ft x 15 ft |
https://www.realtor.ca/real-estate/28451323/5289-darci-avenue-terrace


