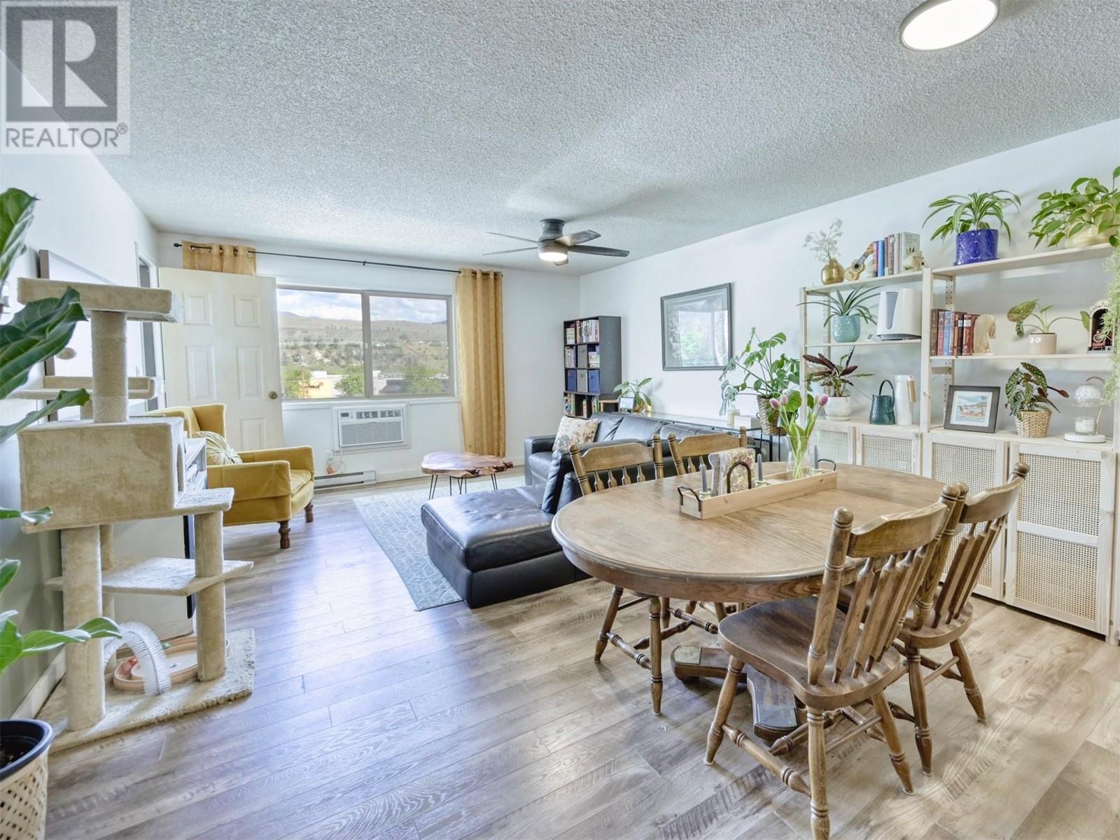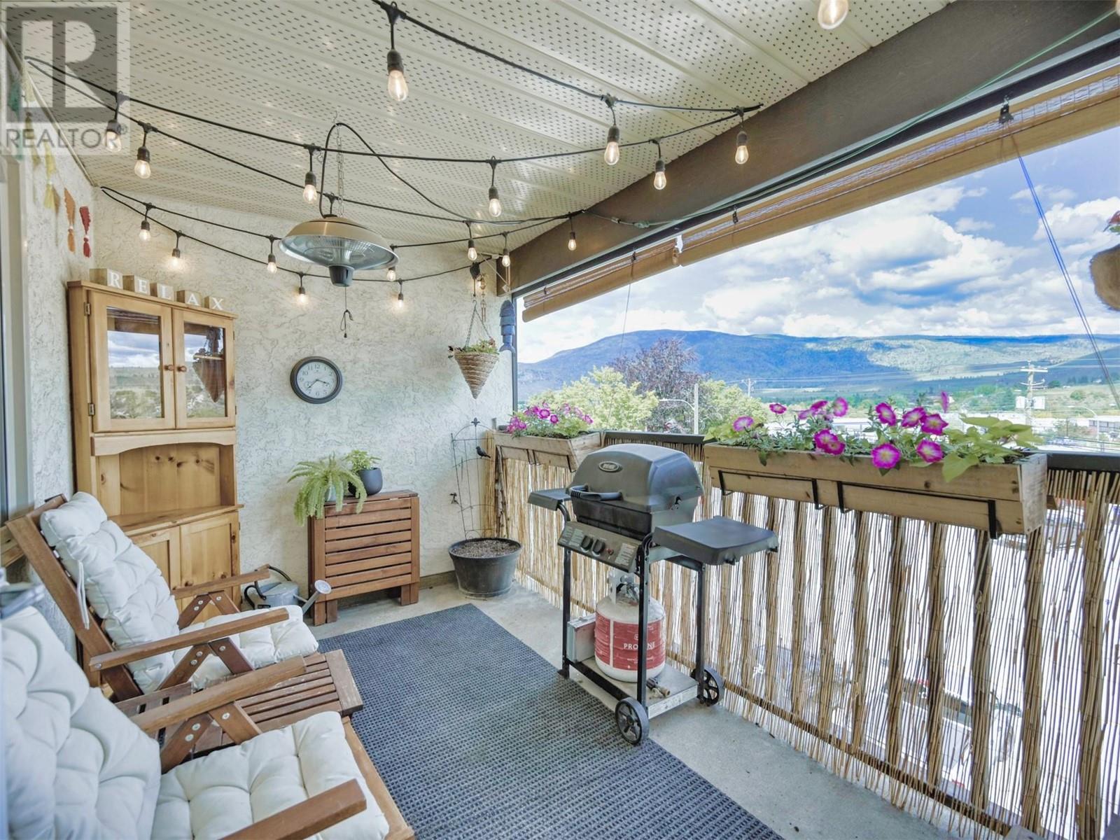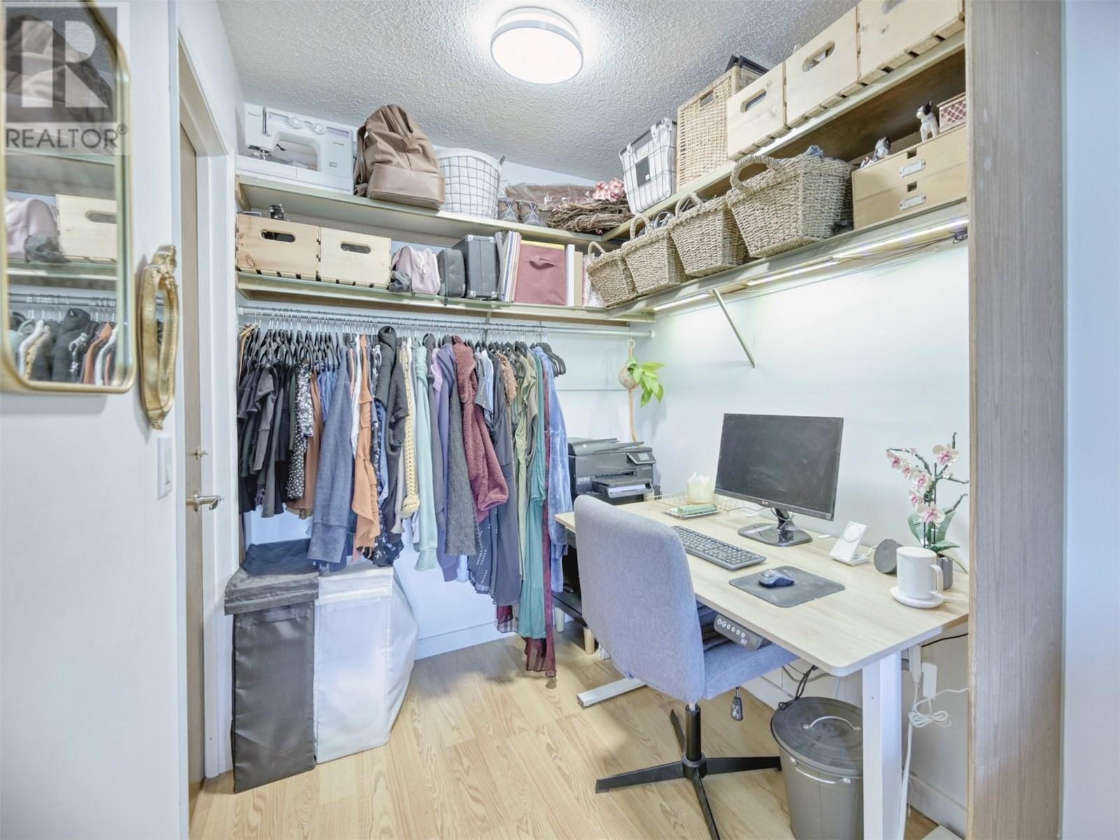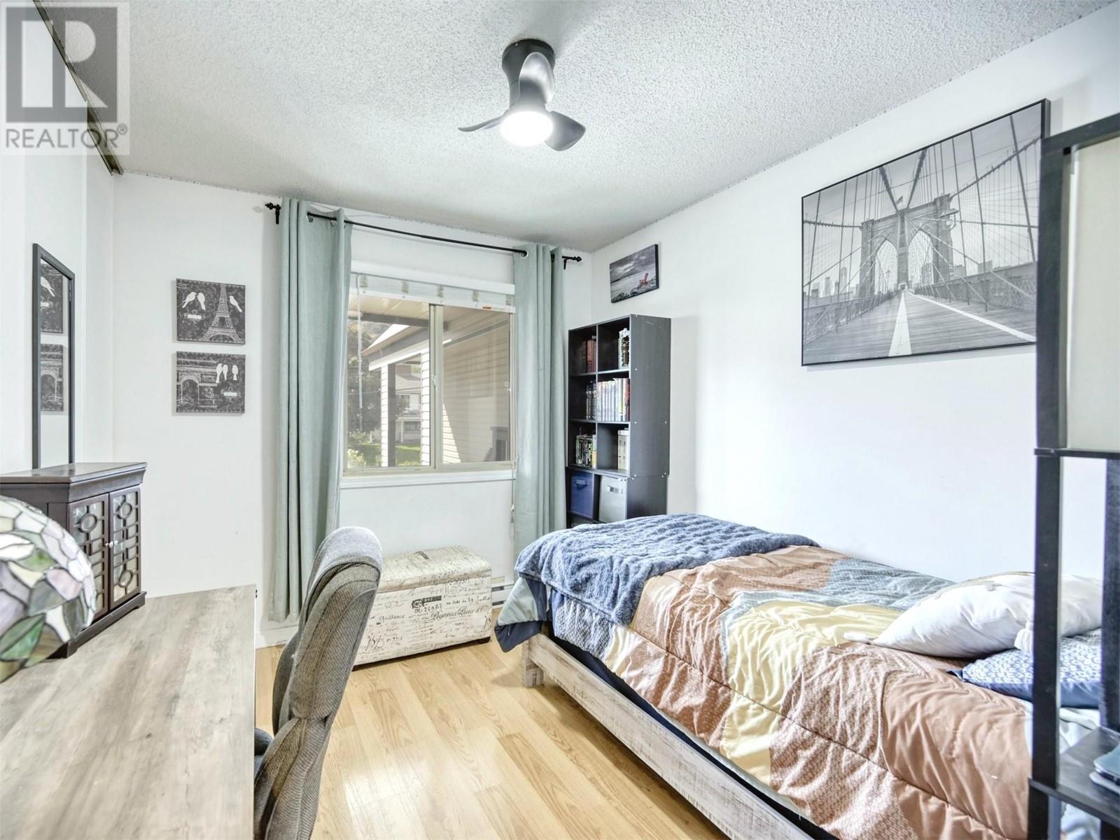529 Co-Op Avenue Unit# 10 Oliver, British Columbia V0H 1T0
$270,000Maintenance, Insurance, Ground Maintenance, Other, See Remarks, Waste Removal
$225 Monthly
Maintenance, Insurance, Ground Maintenance, Other, See Remarks, Waste Removal
$225 MonthlyPet-Friendly & Move-In Ready! This bright top-floor 2-bed, 1-bath unit offers a newly renovated kitchen, updated flooring, and fresh paint. The primary bedroom features a walk-in closet and Jack & Jill bath access. Enjoy your morning coffee or evening BBQ on the cozy covered balcony with mountain views. Bonus: full-size in-suite laundry with storage. The building improvements include—roof, vinyl siding, and staircases. LOW strata fees. No age restrictions. Rentals allowed. All just a short walk to shopping, parks, schools, and more in central Oliver! An easy choice for carefree living or investment. See link to take virtual tour. iGuide measured; buyer should verify if important. (id:46156)
Property Details
| MLS® Number | 10347452 |
| Property Type | Single Family |
| Neigbourhood | Oliver |
| Community Name | Woodside Villa |
| Amenities Near By | Golf Nearby, Park, Recreation, Schools, Shopping, Ski Area |
| Community Features | Family Oriented, Pets Allowed With Restrictions, Rentals Allowed |
| Features | Level Lot |
| Parking Space Total | 1 |
| Storage Type | Storage, Locker |
| View Type | Mountain View |
Building
| Bathroom Total | 1 |
| Bedrooms Total | 2 |
| Appliances | Refrigerator, Dishwasher, Dryer, Range - Electric, Oven, Washer |
| Architectural Style | Other |
| Constructed Date | 1980 |
| Cooling Type | Wall Unit |
| Exterior Finish | Stucco, Other |
| Flooring Type | Laminate, Mixed Flooring |
| Heating Fuel | Electric |
| Heating Type | Baseboard Heaters |
| Roof Material | Tar & Gravel |
| Roof Style | Unknown |
| Stories Total | 1 |
| Size Interior | 995 Ft2 |
| Type | Apartment |
| Utility Water | Municipal Water |
Parking
| See Remarks |
Land
| Access Type | Easy Access |
| Acreage | No |
| Land Amenities | Golf Nearby, Park, Recreation, Schools, Shopping, Ski Area |
| Landscape Features | Level |
| Sewer | Municipal Sewage System |
| Size Total Text | Under 1 Acre |
| Zoning Type | Unknown |
Rooms
| Level | Type | Length | Width | Dimensions |
|---|---|---|---|---|
| Main Level | Storage | 3'11'' x 5'7'' | ||
| Main Level | Dining Room | 13'6'' x 8'9'' | ||
| Main Level | Living Room | 13'6'' x 13'2'' | ||
| Main Level | Laundry Room | 5'10'' x 8' | ||
| Main Level | Kitchen | 9'3'' x 15'4'' | ||
| Main Level | Bedroom | 8'11'' x 11'5'' | ||
| Main Level | Primary Bedroom | 11'3'' x 11'6'' | ||
| Main Level | 3pc Bathroom | 10' x 4'11'' |
https://www.realtor.ca/real-estate/28324480/529-co-op-avenue-unit-10-oliver-oliver





















