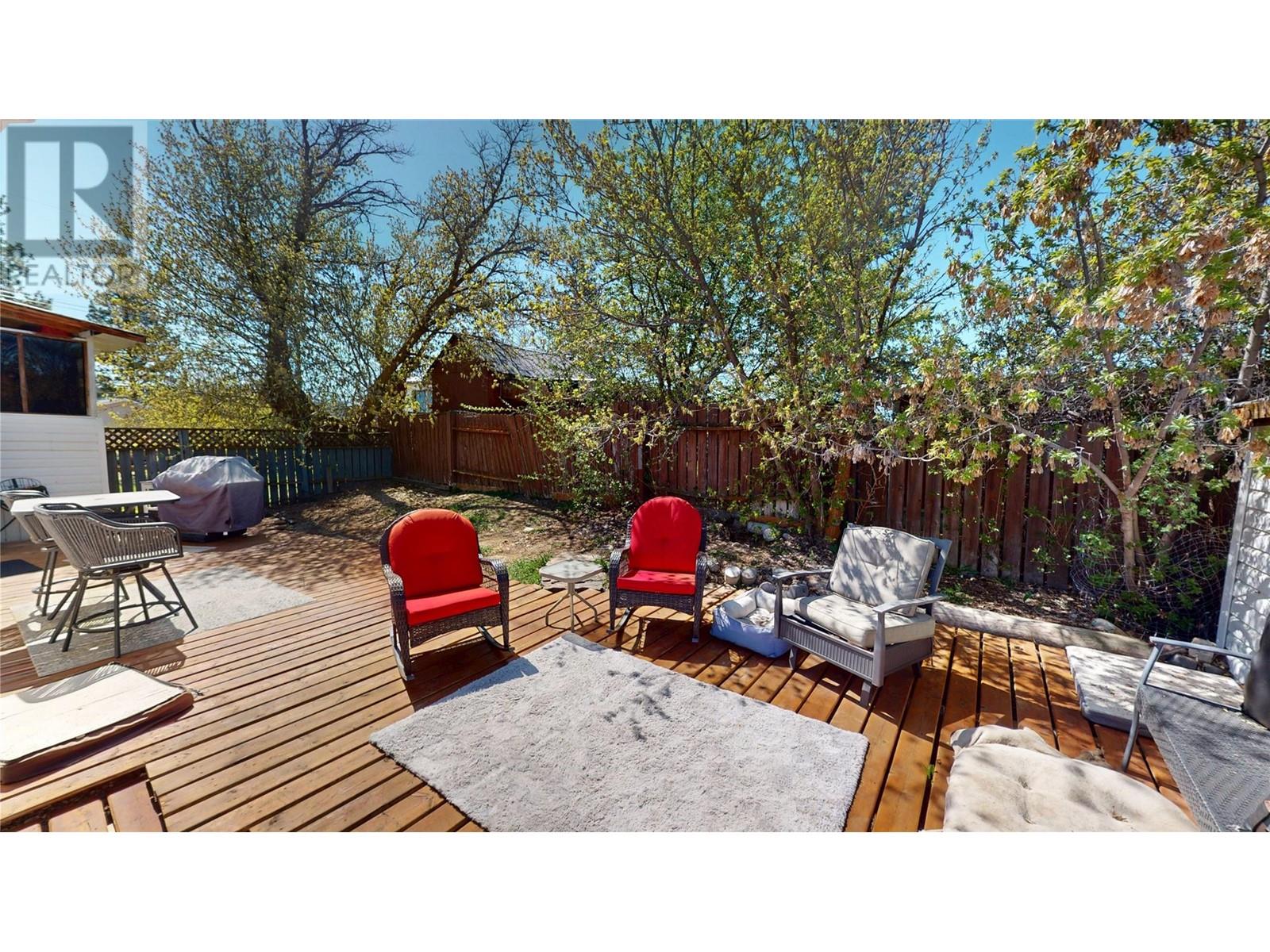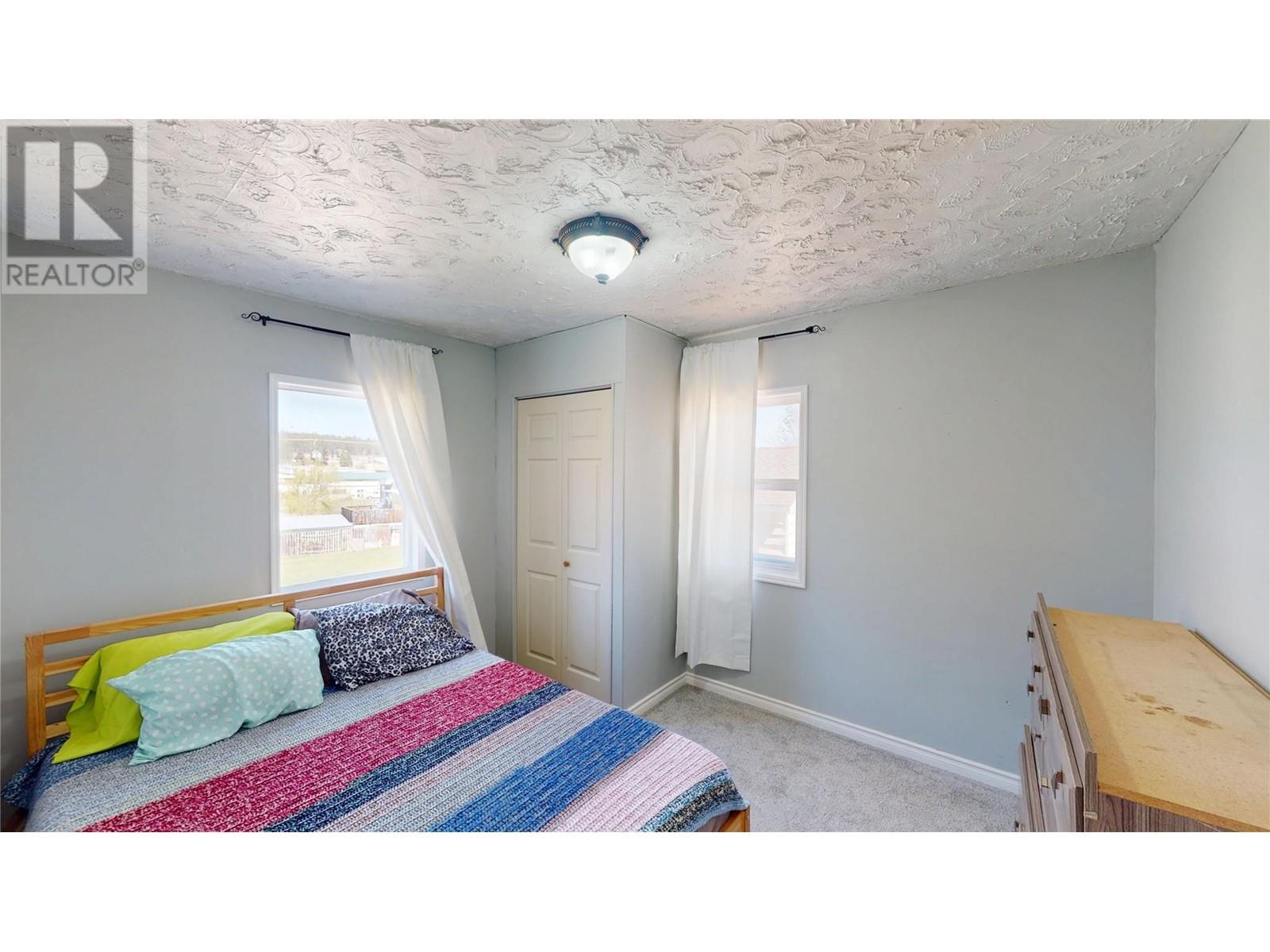53 Little Van Horne Street S Cranbrook, British Columbia V1C 1Z7
$469,000
This land-rich property, offers a spacious lot within City limits with views of the Rockies and multiple parking options as the driveway is wide open for many vehicles, RV's, trailers and all the toys! There is a detached single garage with attached workshop. The home is a work in progress, offering 2 bedrooms, and main level bathroom. Enjoy the good sized foyer at the front entrance, leading into a spacious livingroom with gas fireplace. The dining room is well situated to the livingroom and the open and functional kitchen with all stainless steel appliances, including a gas stove. The downstairs offers laundry area with washer and dryer, a large 3rd bedroom with walkin-closet. A modern, farm-house second bathroom completes with a deep soaker tub. There is also a large room that is currently used as an exercise room which could be renovated to be the 4th bedroom or Primary bedroom. There are spacious decks both at the front and rear of the park-like surroundings complete with rock fire-pit overlooking the huge city lot of just under half an acre. This private gem offers many options in appealing to those to 'make it their own'. Measurements are approximate and must be verified if important to the consumer. (id:46156)
Property Details
| MLS® Number | 10342840 |
| Property Type | Single Family |
| Neigbourhood | Cranbrook South |
| Parking Space Total | 6 |
| View Type | Mountain View |
Building
| Bathroom Total | 2 |
| Bedrooms Total | 3 |
| Appliances | Refrigerator, Dishwasher, Dryer, Water Heater - Electric, Range - Gas, Washer |
| Basement Type | Full |
| Constructed Date | 1915 |
| Construction Style Attachment | Detached |
| Exterior Finish | Vinyl Siding |
| Fireplace Fuel | Gas |
| Fireplace Present | Yes |
| Fireplace Type | Unknown |
| Flooring Type | Mixed Flooring |
| Heating Type | Forced Air, See Remarks |
| Roof Material | Asphalt Shingle |
| Roof Style | Unknown |
| Stories Total | 2 |
| Size Interior | 1,862 Ft2 |
| Type | House |
| Utility Water | Municipal Water |
Parking
| See Remarks | |
| Detached Garage | 1 |
Land
| Acreage | No |
| Fence Type | Fence |
| Sewer | Municipal Sewage System |
| Size Irregular | 0.49 |
| Size Total | 0.49 Ac|under 1 Acre |
| Size Total Text | 0.49 Ac|under 1 Acre |
| Zoning Type | Unknown |
Rooms
| Level | Type | Length | Width | Dimensions |
|---|---|---|---|---|
| Second Level | Exercise Room | 23'4'' x 10'6'' | ||
| Second Level | Utility Room | 6'0'' x 9'6'' | ||
| Second Level | Full Bathroom | 10'10'' x 9'0'' | ||
| Second Level | Primary Bedroom | 10'10'' x 10'7'' | ||
| Main Level | Bedroom | 11'4'' x 9'2'' | ||
| Main Level | Full Bathroom | 11'4'' x 9'6'' | ||
| Main Level | Bedroom | 11'4'' x 9'6'' | ||
| Main Level | Foyer | 15'3'' x 10'2'' | ||
| Main Level | Dining Room | 11'6'' x 11'1'' | ||
| Main Level | Kitchen | 13'4'' x 13'6'' | ||
| Main Level | Living Room | 22'4'' x 11'6'' |
https://www.realtor.ca/real-estate/28260342/53-little-van-horne-street-s-cranbrook-cranbrook-south












































