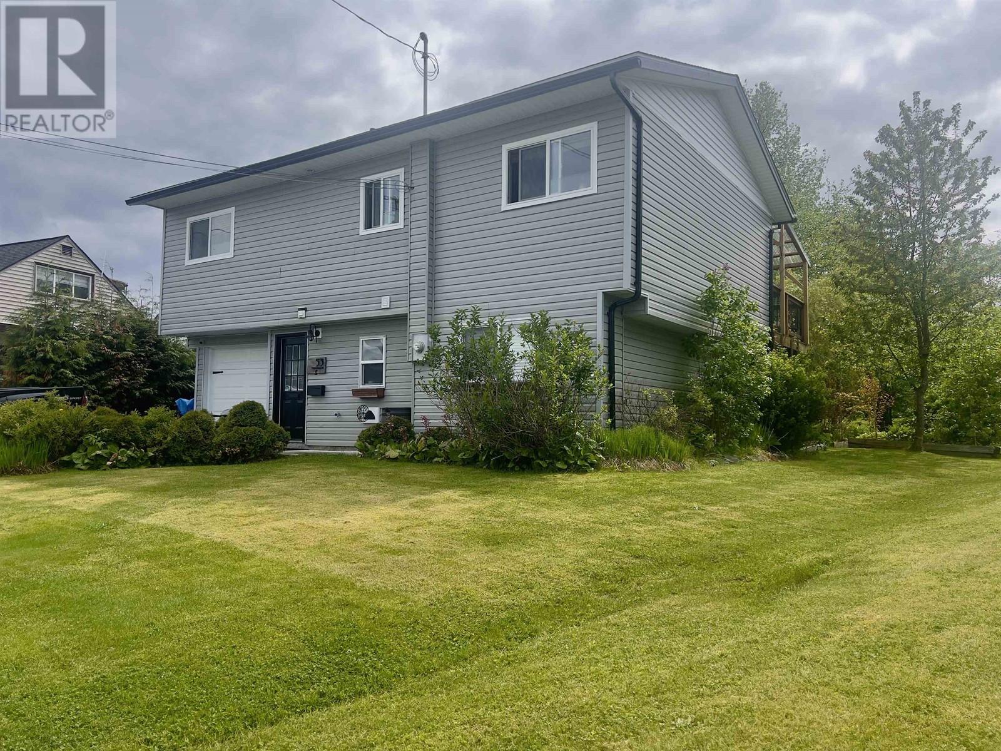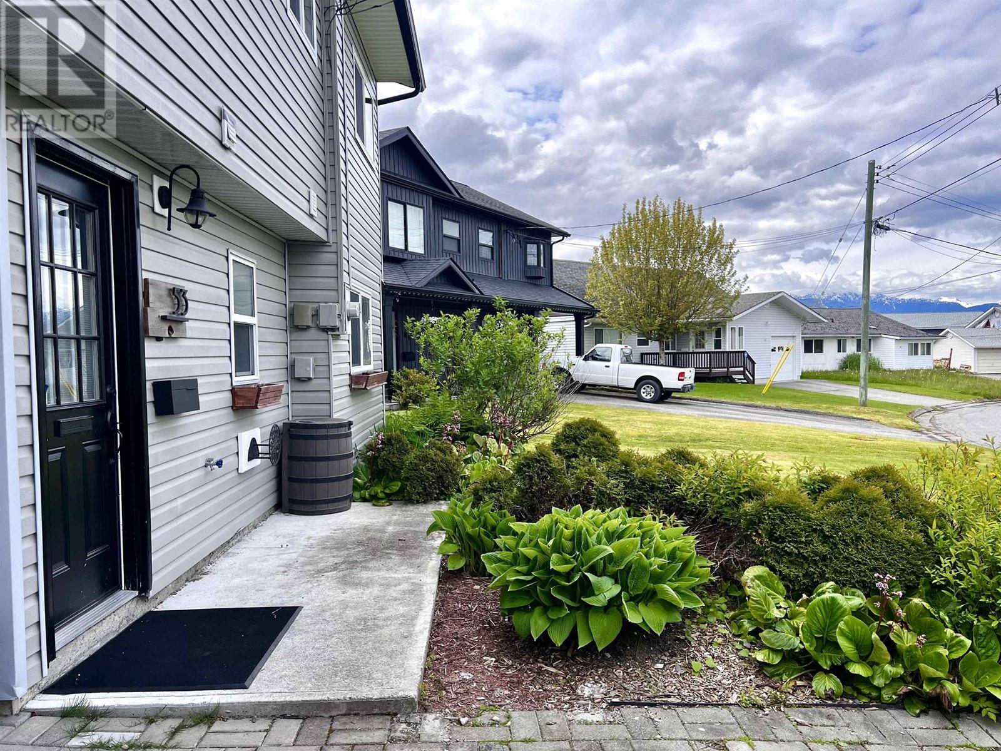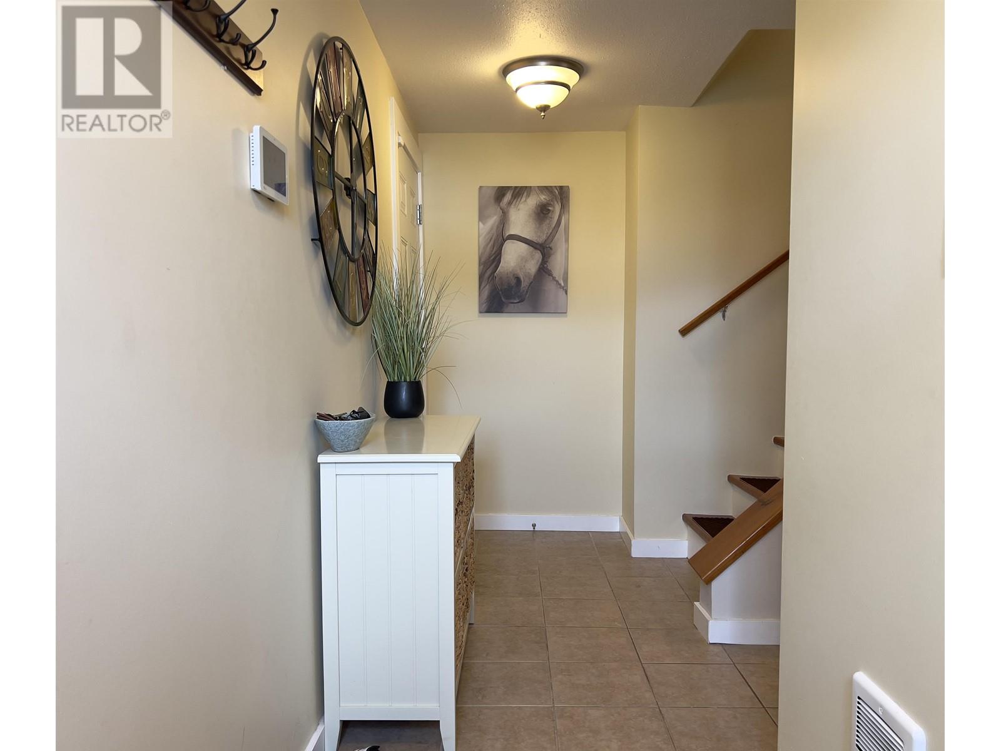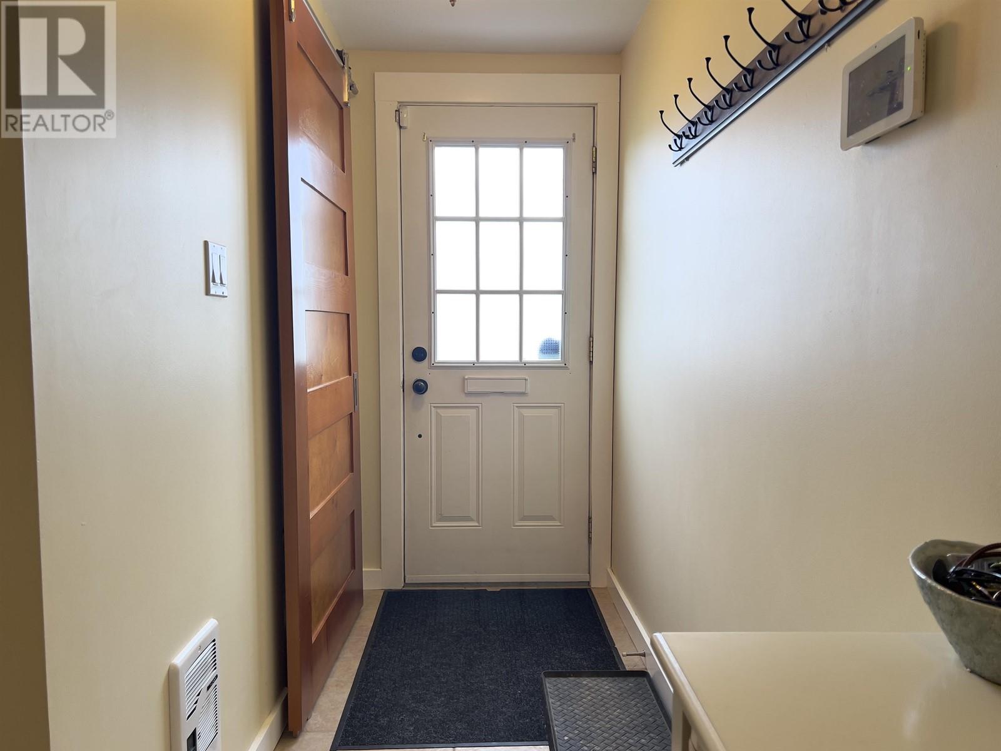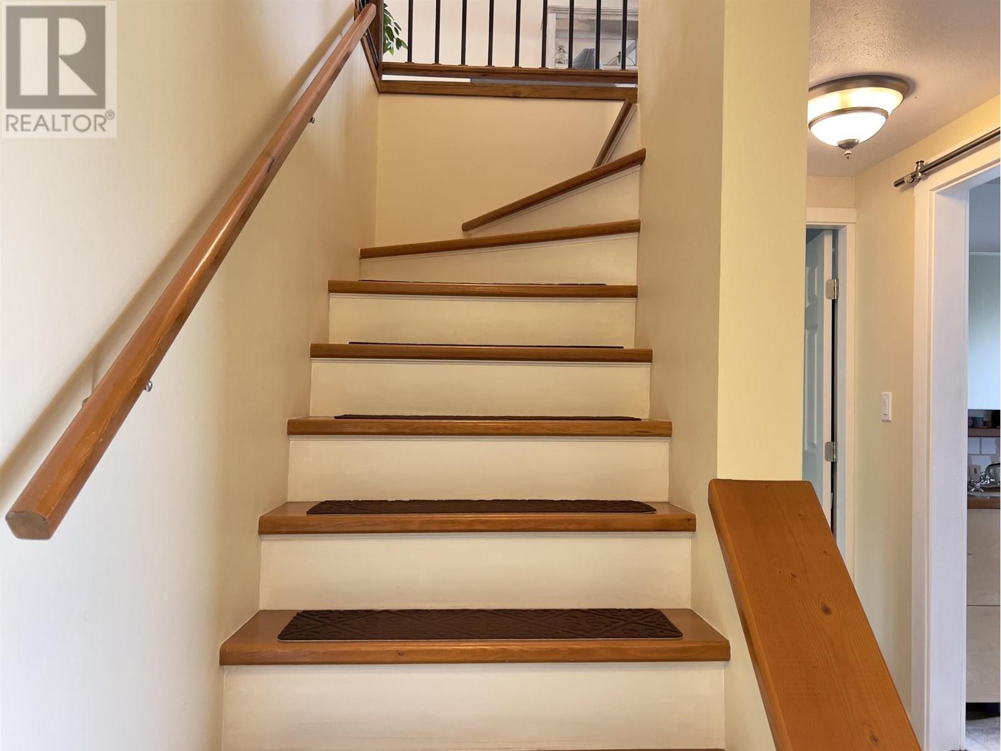4 Bedroom
2 Bathroom
1,350 ft2
Baseboard Heaters
$419,000
Turn-key Charm Backing onto Green Space! This tastefully renovated, warm and inviting 4-bed\ 2-bath home is full of character and move-in ready! Enjoy a spacious layout, cozy living spaces, and a covered deck overlooking a fully fenced beautiful oasis to enjoy your morning coffees and listen to the birds. Nestled against private green space, it's the perfect space to come home and unwind! Don't miss this rare gem—book your showing today! (id:46156)
Property Details
|
MLS® Number
|
R3006311 |
|
Property Type
|
Single Family |
|
View Type
|
View |
Building
|
Bathroom Total
|
2 |
|
Bedrooms Total
|
4 |
|
Basement Development
|
Finished |
|
Basement Type
|
N/a (finished) |
|
Constructed Date
|
1955 |
|
Construction Style Attachment
|
Detached |
|
Exterior Finish
|
Vinyl Siding |
|
Foundation Type
|
Concrete Slab |
|
Heating Fuel
|
Electric |
|
Heating Type
|
Baseboard Heaters |
|
Roof Material
|
Asphalt Shingle |
|
Roof Style
|
Conventional |
|
Stories Total
|
2 |
|
Size Interior
|
1,350 Ft2 |
|
Type
|
House |
|
Utility Water
|
Municipal Water |
Parking
Land
|
Acreage
|
No |
|
Size Irregular
|
7537 |
|
Size Total
|
7537 Sqft |
|
Size Total Text
|
7537 Sqft |
Rooms
| Level |
Type |
Length |
Width |
Dimensions |
|
Lower Level |
Bedroom 4 |
23 ft ,6 in |
10 ft |
23 ft ,6 in x 10 ft |
|
Lower Level |
Laundry Room |
8 ft |
7 ft |
8 ft x 7 ft |
|
Main Level |
Kitchen |
10 ft |
7 ft |
10 ft x 7 ft |
|
Main Level |
Dining Room |
11 ft |
8 ft |
11 ft x 8 ft |
|
Main Level |
Living Room |
12 ft ,6 in |
11 ft ,6 in |
12 ft ,6 in x 11 ft ,6 in |
|
Main Level |
Bedroom 2 |
10 ft |
10 ft |
10 ft x 10 ft |
|
Main Level |
Bedroom 3 |
12 ft ,6 in |
9 ft |
12 ft ,6 in x 9 ft |
|
Main Level |
Primary Bedroom |
12 ft ,6 in |
11 ft ,6 in |
12 ft ,6 in x 11 ft ,6 in |
https://www.realtor.ca/real-estate/28354904/53-teal-street-kitimat


