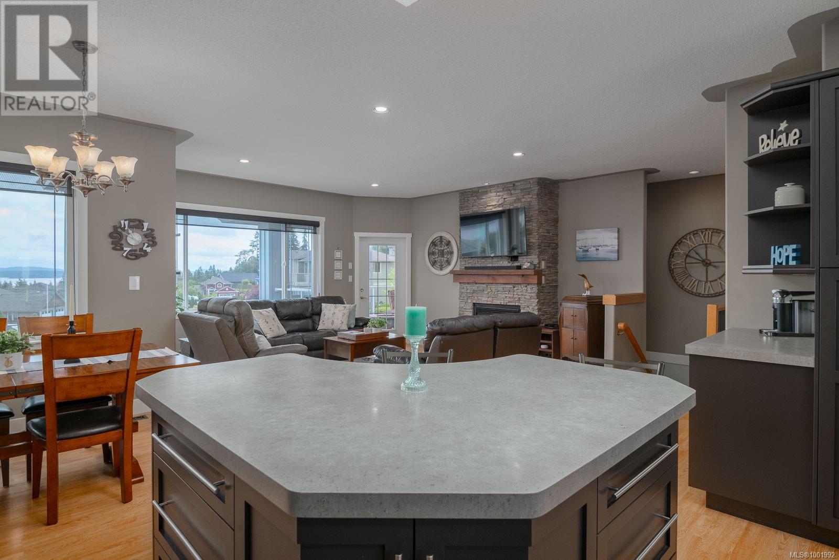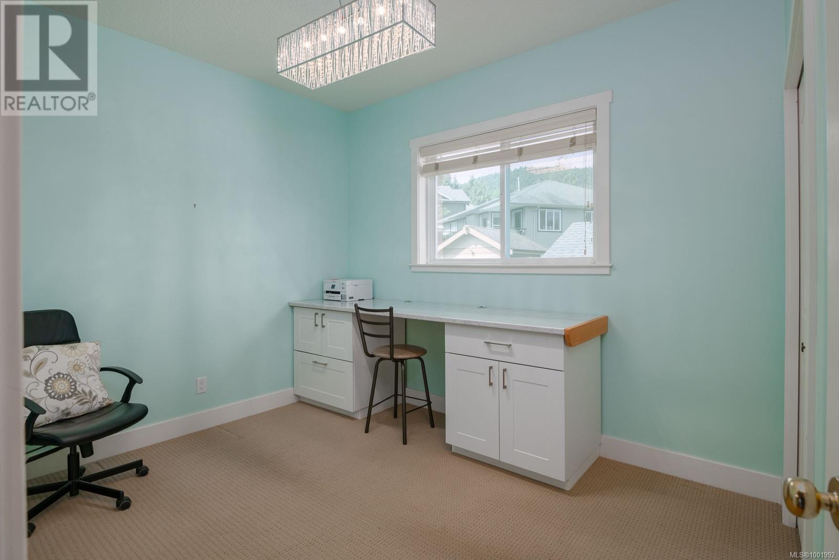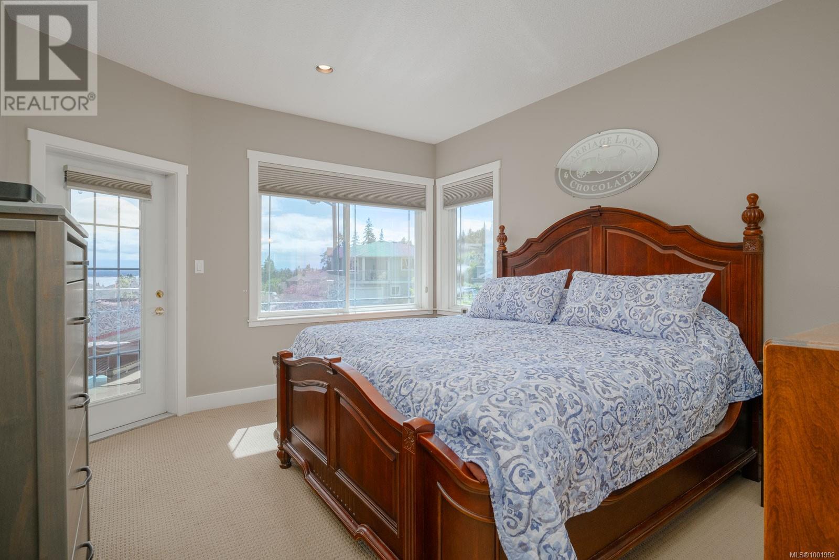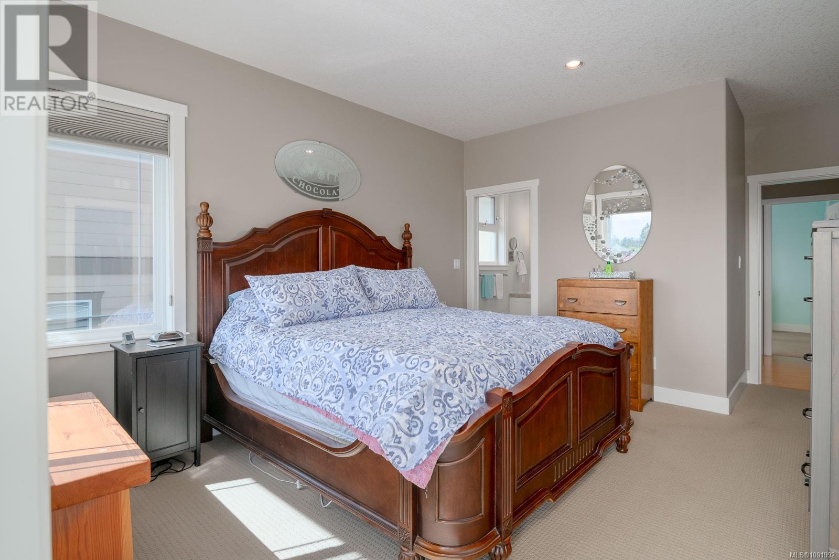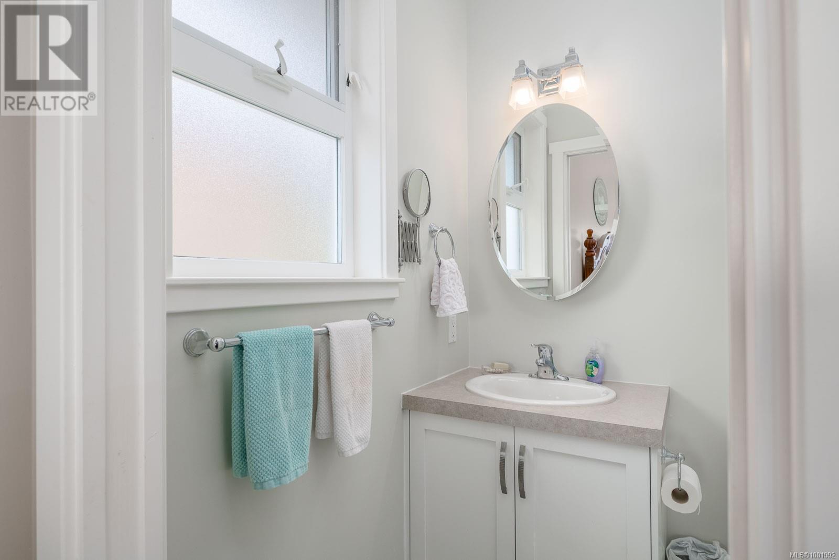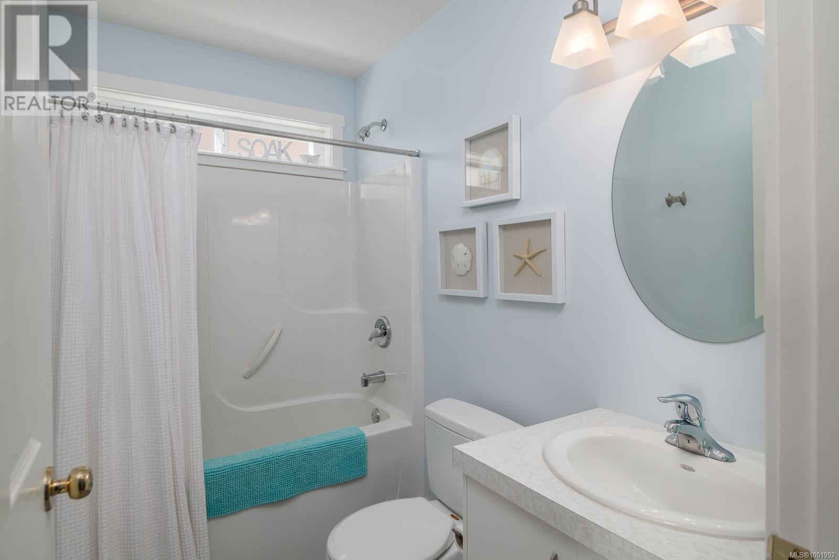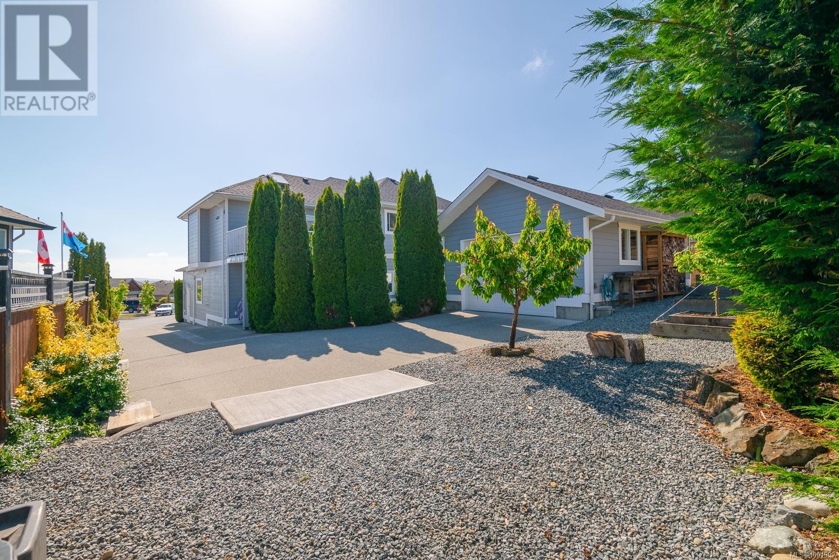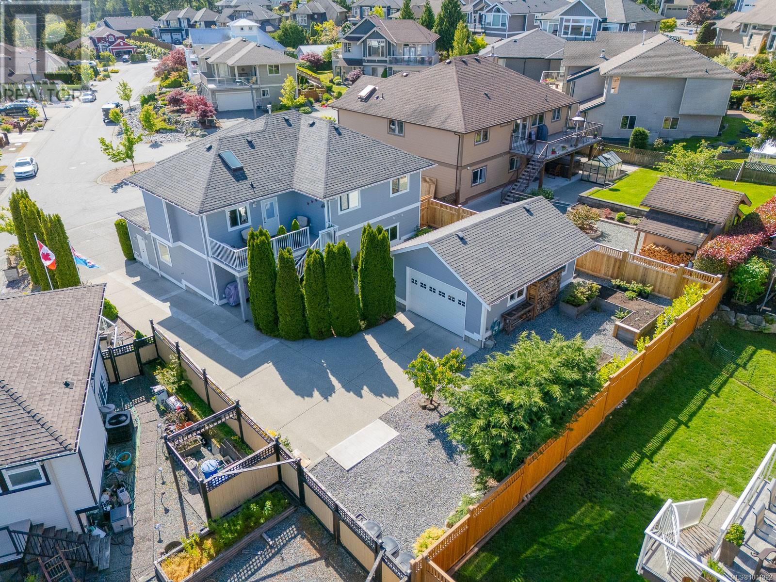4 Bedroom
3 Bathroom
3,148 ft2
Fireplace
Air Conditioned, Fully Air Conditioned
Heat Pump
$1,080,000
Ocean views, double garage plus separate 17x23 wired shop in a desirable cul-de-sac location in south Ladysmith. Embrace coastal living in this exquisite 4-bedroom plus office, 3-bathroom home, with breathtaking ocean views. Spanning over 2300 square feet, the open design kitchen, dining area, and living room offer a seamless flow, perfect for entertaining as well as having fantastic ocean views. Step onto the spacious deck, accessible from the living room or primary bedroom, creating a tranquil outdoor escape overlooking the ocean right over to the mainland. Outside, the property is beautifully landscaped with new fencing and features two separate irrigation systems for easy maintenance. The freshly painted HardiePlank siding and exposed aggregate exudes coastal charm. Additional highlights include an overheight double garage, separate 23 x 17 shop, and RV parking for your convenience. Benefit from 200 amp power with a subpanel in the shop. Create a suite on the lower level possibly. Stay cozy with 2 gas fireplaces during cooler evenings, one in the living room and the other is in the lower level family room. Heat pump for economical heating and cooling and a new gas hot water heater. There is a central vacuum with kitchen dust sweep. Don't miss out on this coastal gem—schedule your tour today to experience the beauty and comfort this home has to offer! (id:46156)
Property Details
|
MLS® Number
|
1001992 |
|
Property Type
|
Single Family |
|
Neigbourhood
|
Ladysmith |
|
Features
|
Cul-de-sac, Level Lot, Other |
|
Parking Space Total
|
4 |
|
Structure
|
Workshop |
|
View Type
|
Ocean View |
Building
|
Bathroom Total
|
3 |
|
Bedrooms Total
|
4 |
|
Constructed Date
|
2004 |
|
Cooling Type
|
Air Conditioned, Fully Air Conditioned |
|
Fireplace Present
|
Yes |
|
Fireplace Total
|
2 |
|
Heating Fuel
|
Electric |
|
Heating Type
|
Heat Pump |
|
Size Interior
|
3,148 Ft2 |
|
Total Finished Area
|
2359 Sqft |
|
Type
|
House |
Land
|
Acreage
|
No |
|
Size Irregular
|
7200 |
|
Size Total
|
7200 Sqft |
|
Size Total Text
|
7200 Sqft |
|
Zoning Description
|
R-1 |
|
Zoning Type
|
Residential |
Rooms
| Level |
Type |
Length |
Width |
Dimensions |
|
Lower Level |
Laundry Room |
|
|
7'10 x 5'6 |
|
Lower Level |
Family Room |
|
|
18'3 x 14'3 |
|
Lower Level |
Entrance |
|
|
11'11 x 8'10 |
|
Lower Level |
Office |
|
|
11'3 x 10'1 |
|
Lower Level |
Bedroom |
|
|
17'7 x 10'6 |
|
Lower Level |
Bathroom |
|
|
4-Piece |
|
Main Level |
Primary Bedroom |
|
|
11'11 x 18'3 |
|
Main Level |
Living Room |
|
|
16'8 x 14'9 |
|
Main Level |
Kitchen |
|
|
17'8 x 11'5 |
|
Main Level |
Ensuite |
|
|
3-Piece |
|
Main Level |
Dining Room |
|
|
10'6 x 8'6 |
|
Main Level |
Bedroom |
|
12 ft |
Measurements not available x 12 ft |
|
Main Level |
Bedroom |
|
|
11'10 x 9'1 |
|
Main Level |
Bathroom |
|
|
4-Piece |
|
Other |
Workshop |
|
|
23'3 x 17'3 |
https://www.realtor.ca/real-estate/28401633/530-douglas-pl-ladysmith-ladysmith















