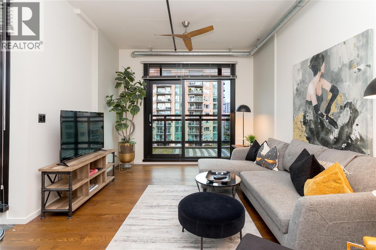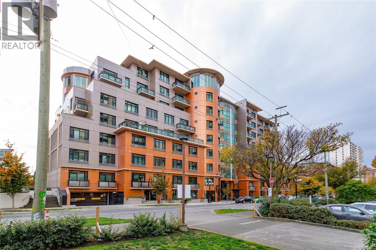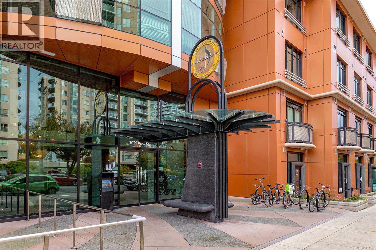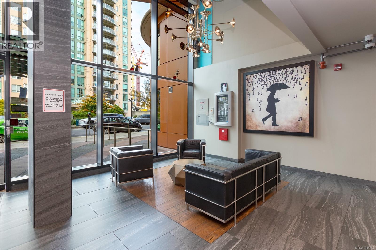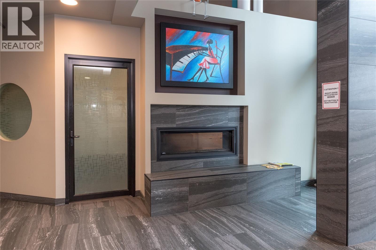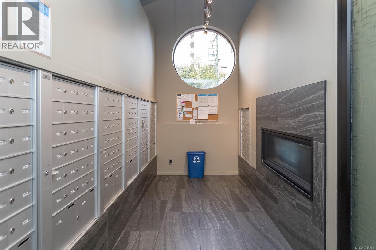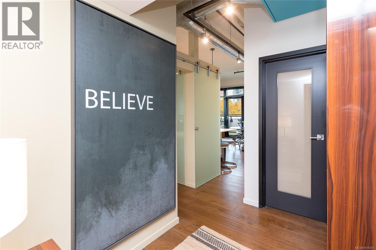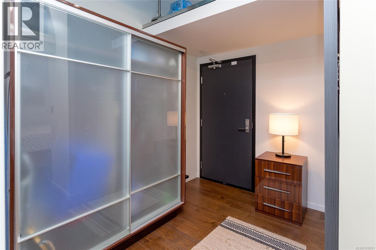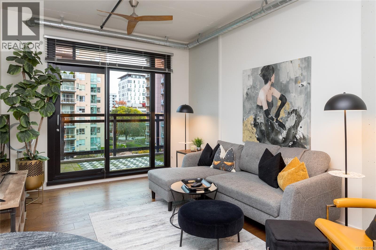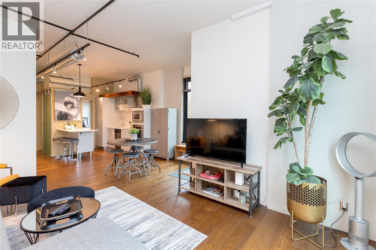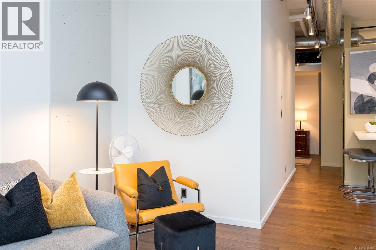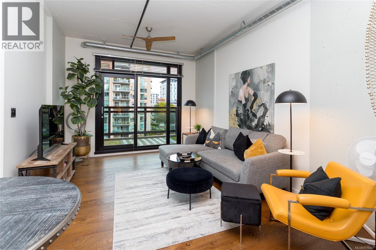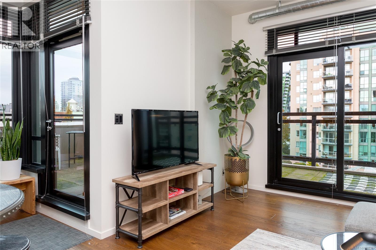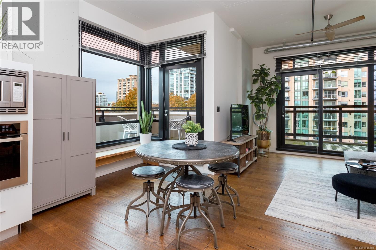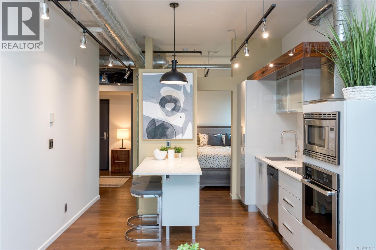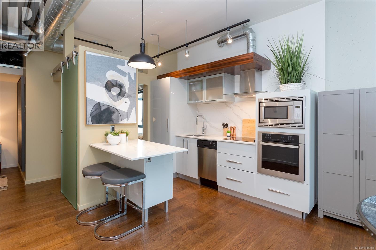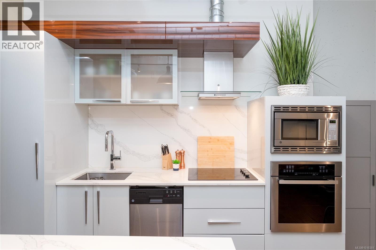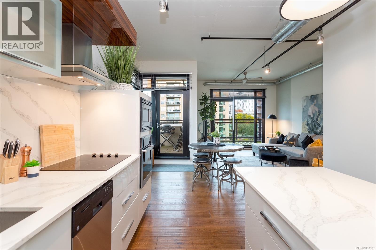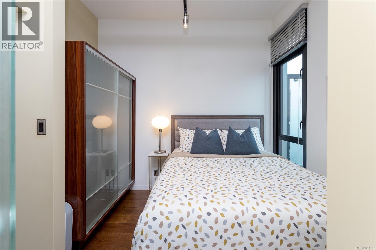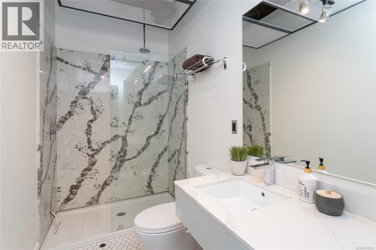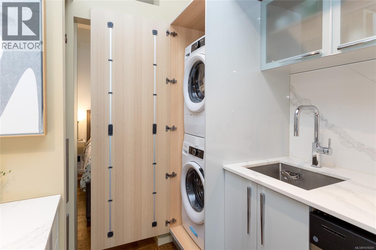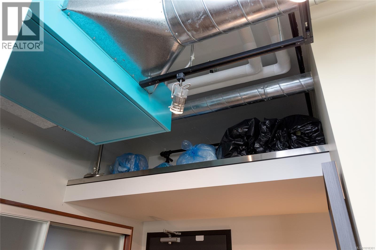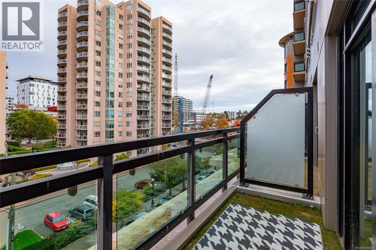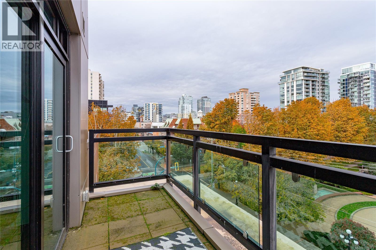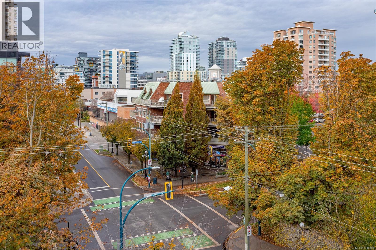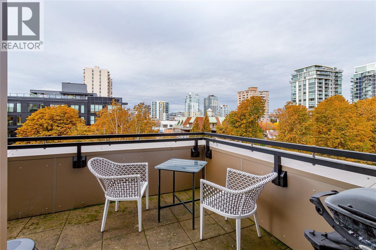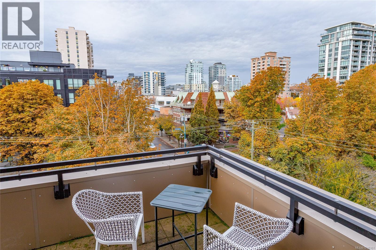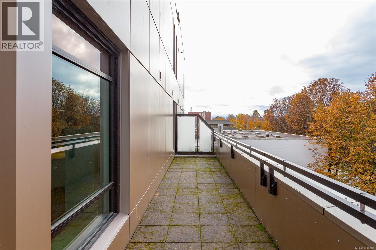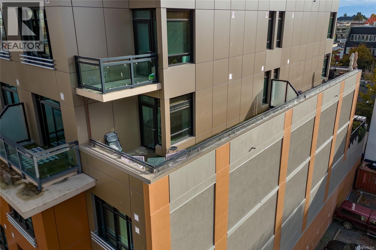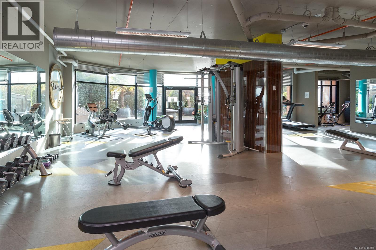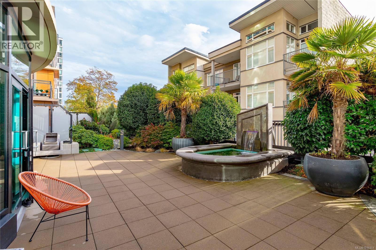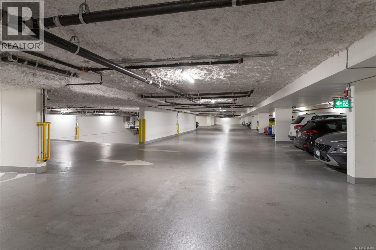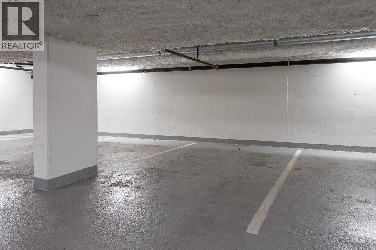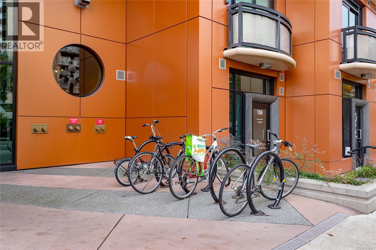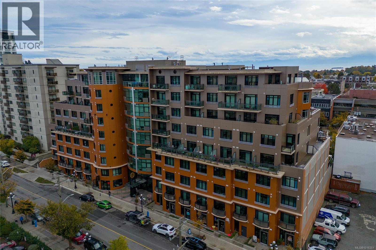1 Bedroom
1 Bathroom
1,083 ft2
Contemporary
None
Other, Forced Air
$599,900Maintenance,
$393 Monthly
Gorgeous & Unique Loft Style Living in The Juke Box! Light filled corner unit with floor to ceiling windows, over 400 sq. ft of balconies,10'high ceilings, European Vinyl Plank flooring throughout, high gloss kitchen w/quartz counters, built in appliances and island, decadent bathroom with ceiling rain shower head, washer and dryer and custom freestanding armoires. Live the downtown lifestyle in Harris Green-across the street from Yates Market with its numerous market stores, 1/2 block to Cook St., yet only 3 blocks from the heart of Victoria's downtown where all the action is. COMES FULLY FURNISHED and READY TO LIVE IN or a GREAT TURN KEY PROFESSIONALLY MANAGED REVENUE PROPERTY. Min 90 days rental. Pets welcome. U/G parking and storage/bike lockers included. Huge Fitness centre with outdoor patio and water feature. Call now to book viewing! (id:46156)
Property Details
|
MLS® Number
|
1018301 |
|
Property Type
|
Single Family |
|
Neigbourhood
|
Downtown |
|
Community Name
|
Jukebox Victoria |
|
Community Features
|
Pets Allowed With Restrictions, Family Oriented |
|
Features
|
Central Location, Irregular Lot Size, Other |
|
Parking Space Total
|
1 |
|
Plan
|
Eps5860 |
|
View Type
|
City View, Mountain View |
Building
|
Bathroom Total
|
1 |
|
Bedrooms Total
|
1 |
|
Architectural Style
|
Contemporary |
|
Constructed Date
|
2019 |
|
Cooling Type
|
None |
|
Fire Protection
|
Fire Alarm System, Sprinkler System-fire |
|
Heating Type
|
Other, Forced Air |
|
Size Interior
|
1,083 Ft2 |
|
Total Finished Area
|
675 Sqft |
|
Type
|
Apartment |
Parking
Land
|
Access Type
|
Road Access |
|
Acreage
|
No |
|
Size Irregular
|
998 |
|
Size Total
|
998 Sqft |
|
Size Total Text
|
998 Sqft |
|
Zoning Type
|
Multi-family |
Rooms
| Level |
Type |
Length |
Width |
Dimensions |
|
Main Level |
Balcony |
6 ft |
29 ft |
6 ft x 29 ft |
|
Main Level |
Balcony |
11 ft |
7 ft |
11 ft x 7 ft |
|
Main Level |
Balcony |
14 ft |
5 ft |
14 ft x 5 ft |
|
Main Level |
Bathroom |
|
|
4-Piece |
|
Main Level |
Primary Bedroom |
10 ft |
9 ft |
10 ft x 9 ft |
|
Main Level |
Kitchen |
8 ft |
10 ft |
8 ft x 10 ft |
|
Main Level |
Dining Room |
12 ft |
8 ft |
12 ft x 8 ft |
|
Main Level |
Living Room |
12 ft |
9 ft |
12 ft x 9 ft |
|
Main Level |
Entrance |
7 ft |
9 ft |
7 ft x 9 ft |
https://www.realtor.ca/real-estate/29044103/531-1029-view-st-victoria-downtown


