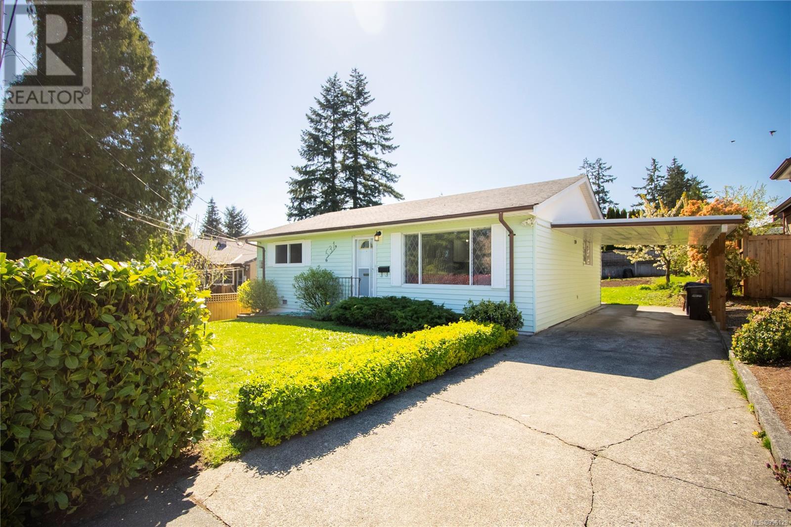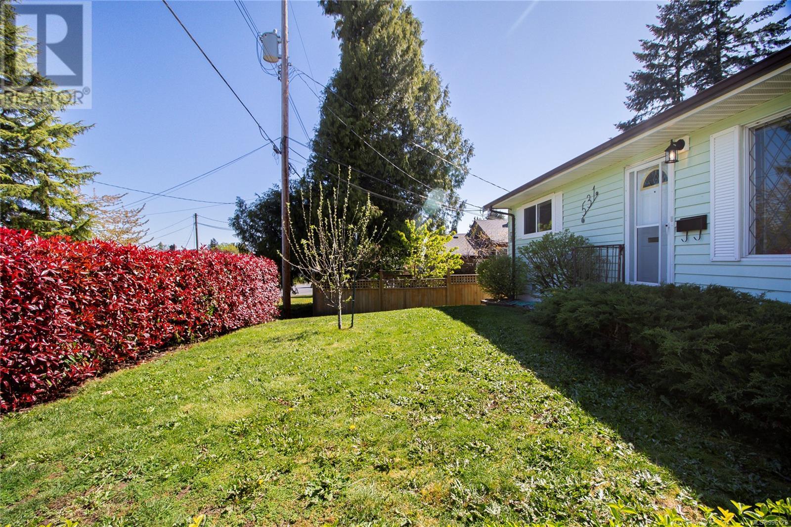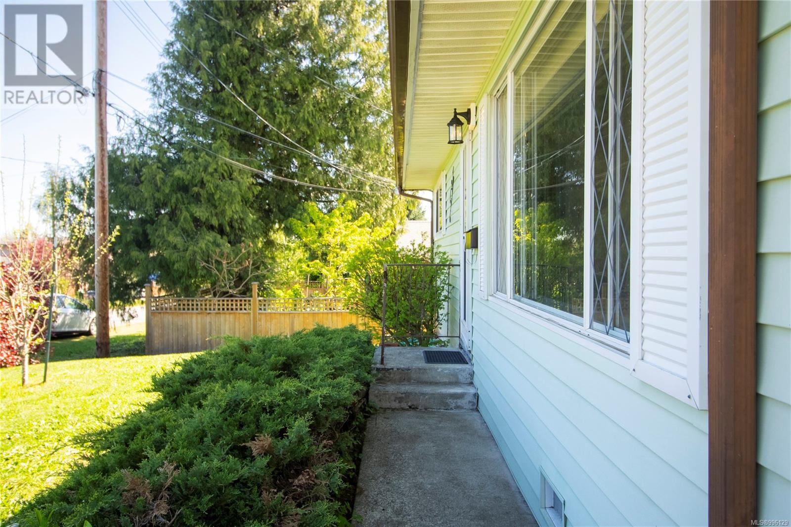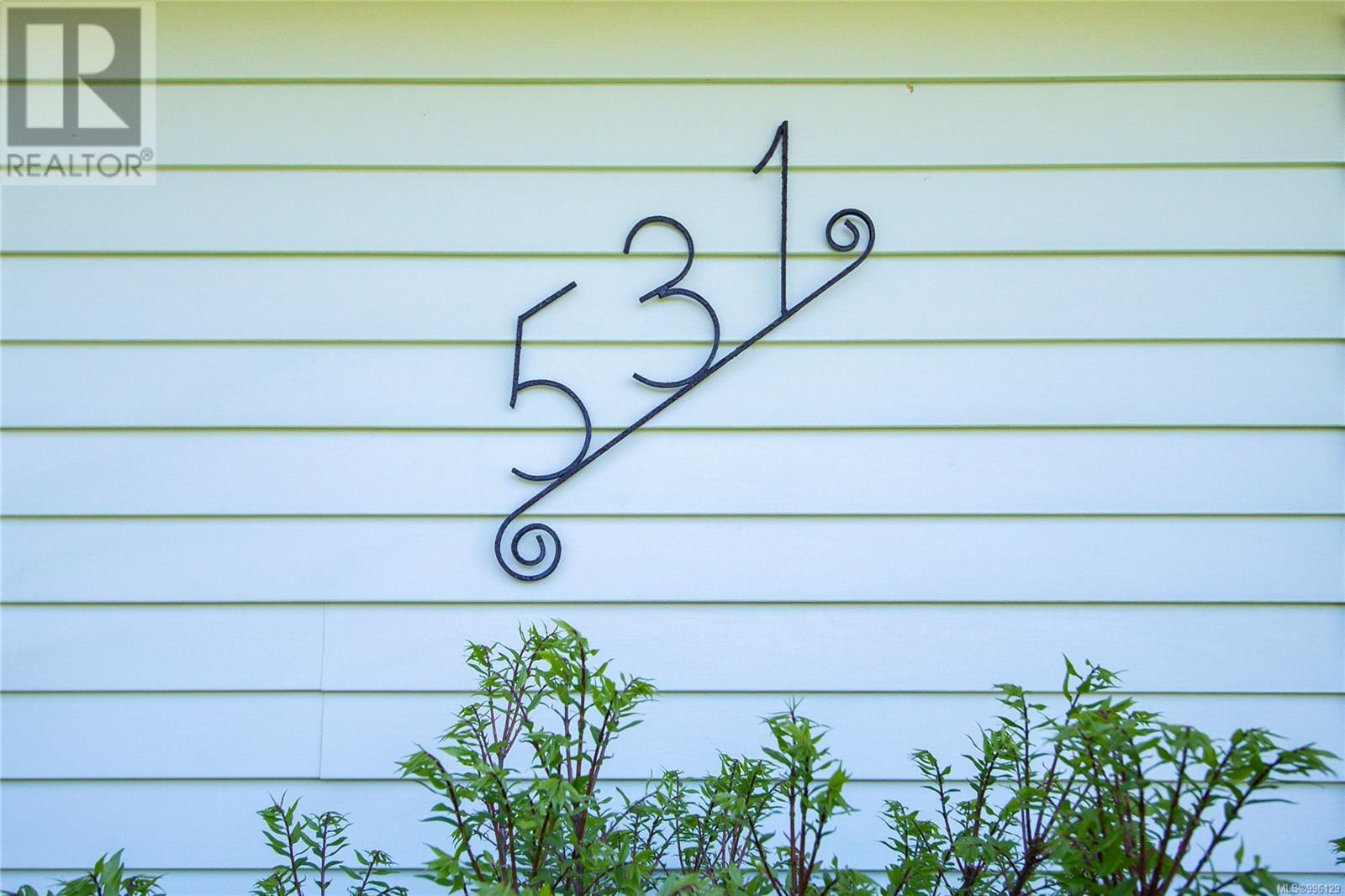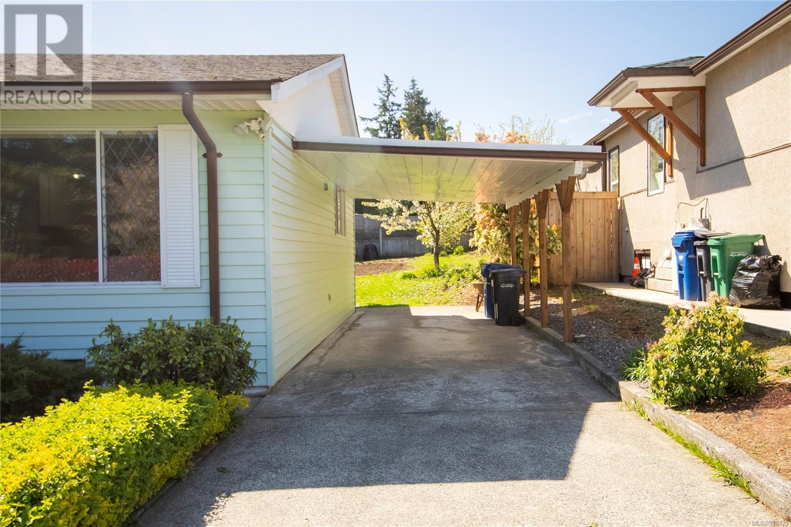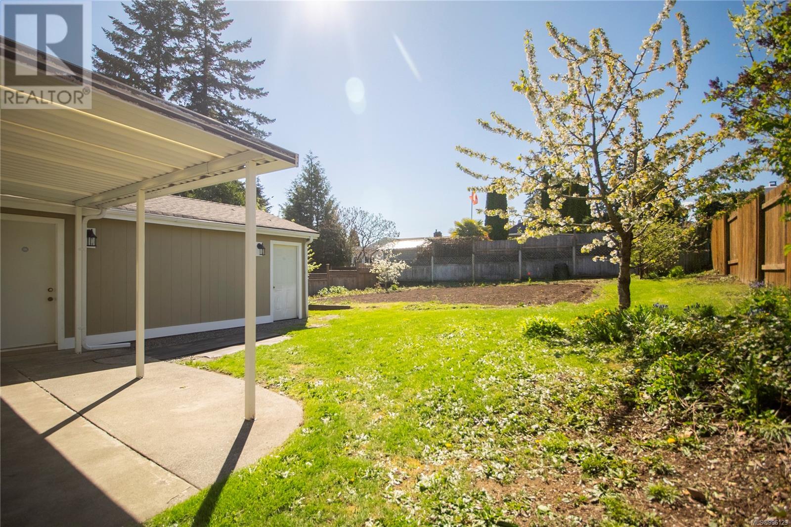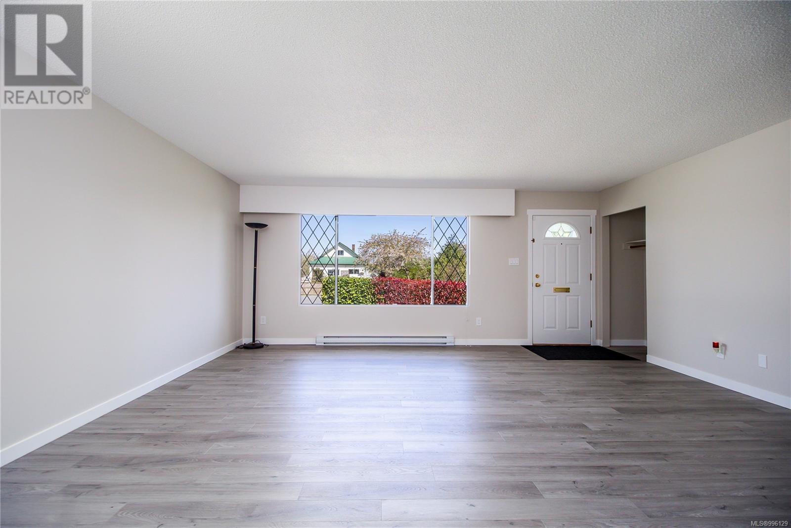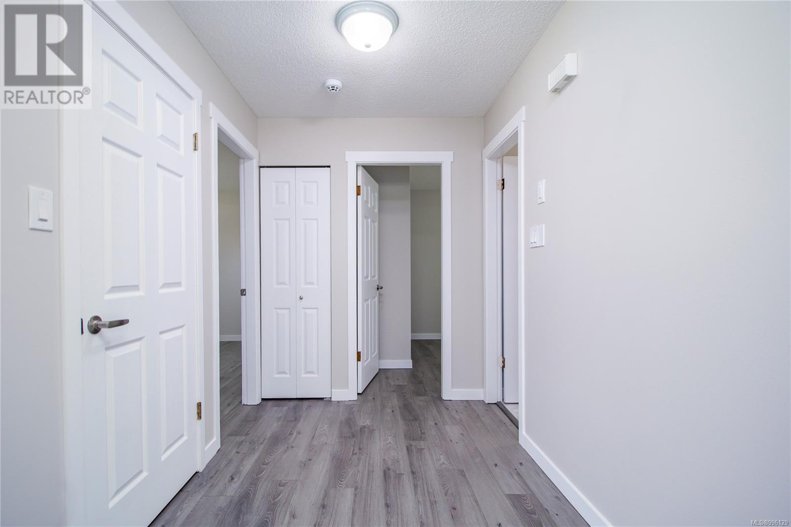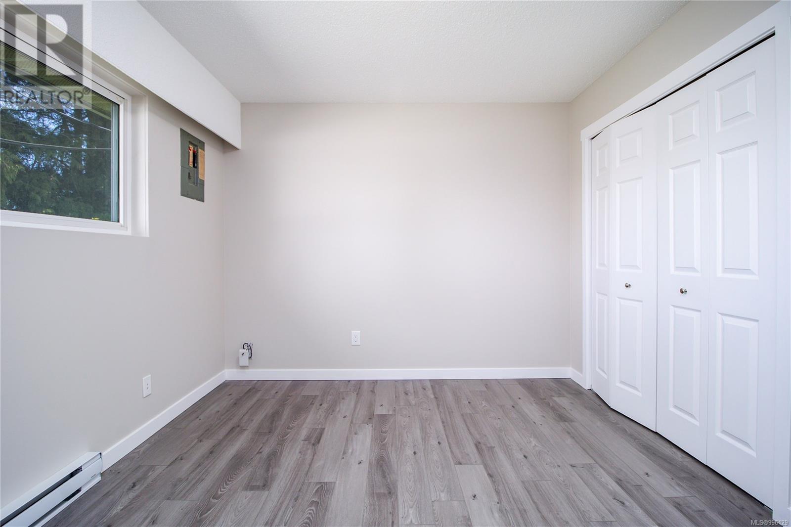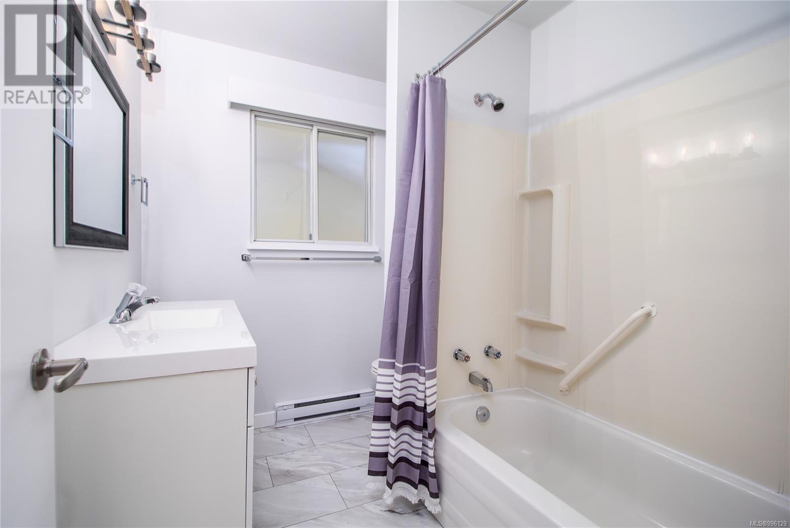2 Bedroom
1 Bathroom
936 ft2
None
Baseboard Heaters
$599,000
Imagine the ease of strolling to the nearby shopping center for all your essentials and the pleasure of having the local golf course just a stone's throw away. Step inside this home to a welcoming, bright, open-concept kitchen and living room enhanced by updated flooring that flows seamlessly throughout. The home's backyard, an expansive garden awaits, offers a sanctuary for gardening enthusiasts, outdoor entertaining, or simply unwinding in nature's beauty. One will also find the separate workshop – a perfect space for hobbies, creative pursuits, or additional storage. The added convenience of in-suite laundry further enhances the appeal of this lovely home. With its prime central location with desirable features like the large garden, separate workshop, and modern updates, this property offers an exceptional lifestyle. Don't miss this chance to embrace comfortable and convenient living in a sought-after area. (id:46156)
Property Details
|
MLS® Number
|
996129 |
|
Property Type
|
Single Family |
|
Neigbourhood
|
Central Nanaimo |
|
Parking Space Total
|
2 |
|
Structure
|
Workshop |
Building
|
Bathroom Total
|
1 |
|
Bedrooms Total
|
2 |
|
Appliances
|
Refrigerator, Stove, Washer, Dryer |
|
Constructed Date
|
1973 |
|
Cooling Type
|
None |
|
Heating Fuel
|
Electric |
|
Heating Type
|
Baseboard Heaters |
|
Size Interior
|
936 Ft2 |
|
Total Finished Area
|
936 Sqft |
|
Type
|
House |
Land
|
Access Type
|
Road Access |
|
Acreage
|
No |
|
Size Irregular
|
6325 |
|
Size Total
|
6325 Sqft |
|
Size Total Text
|
6325 Sqft |
|
Zoning Type
|
Residential |
Rooms
| Level |
Type |
Length |
Width |
Dimensions |
|
Main Level |
Storage |
|
|
3'7 x 6'3 |
|
Main Level |
Bedroom |
|
|
13'11 x 10'0 |
|
Main Level |
Bedroom |
|
|
8'11 x 12'0 |
|
Main Level |
Bathroom |
|
|
4-Piece |
|
Main Level |
Laundry Room |
|
|
6'2 x 7'11 |
|
Main Level |
Kitchen |
|
|
12'4 x 7'11 |
|
Main Level |
Living Room |
|
|
25'10 x 16'9 |
https://www.realtor.ca/real-estate/28204472/531-cadogan-st-nanaimo-central-nanaimo


