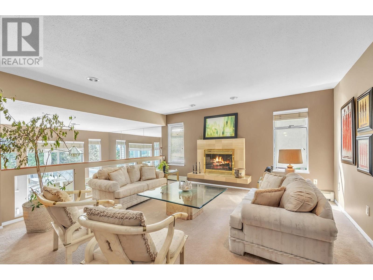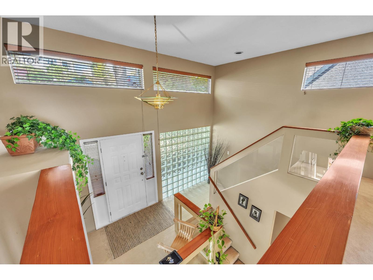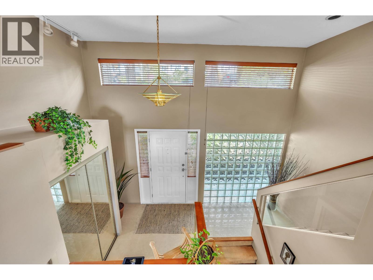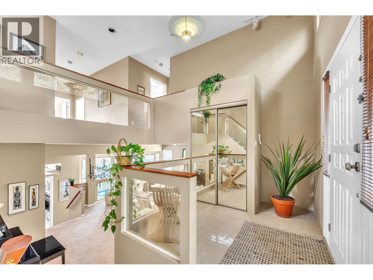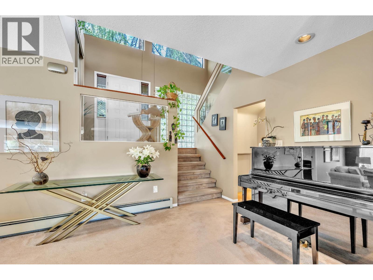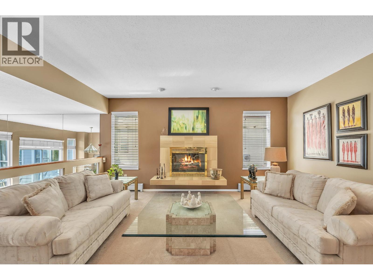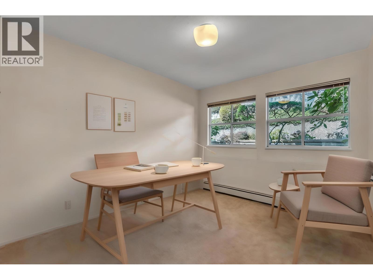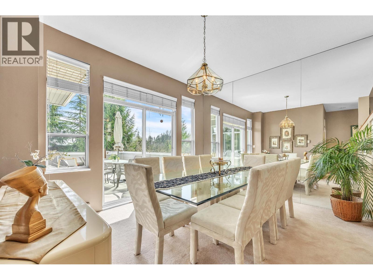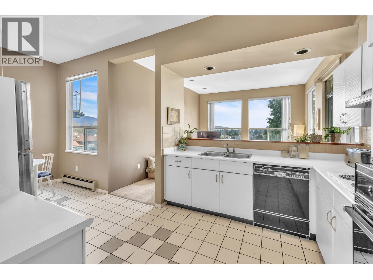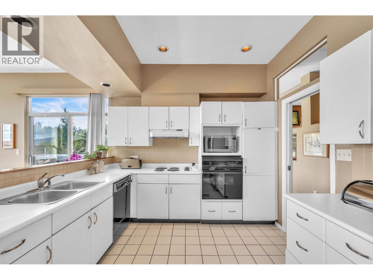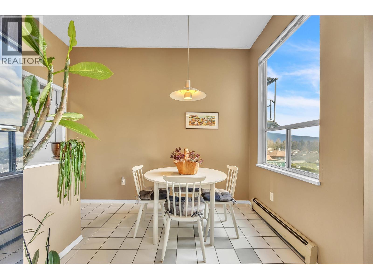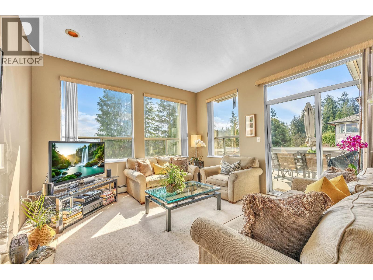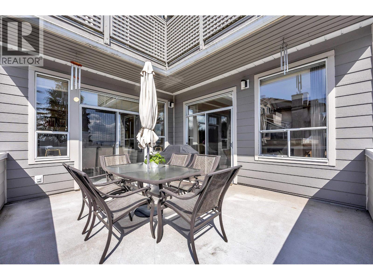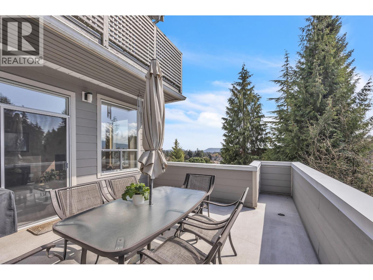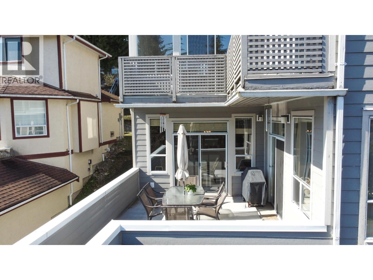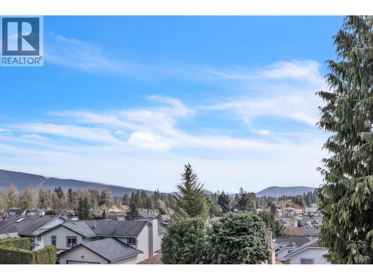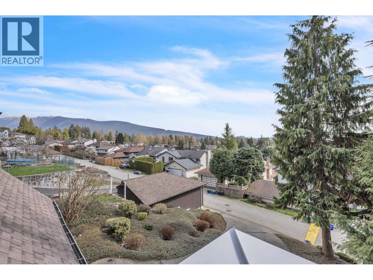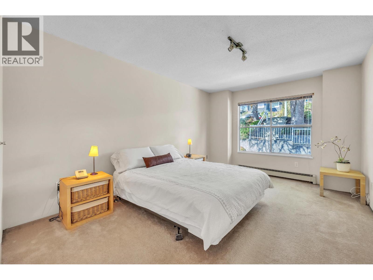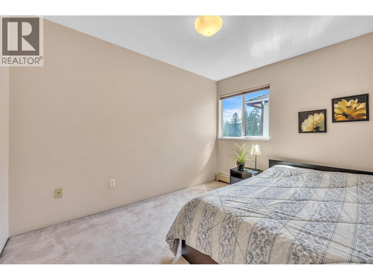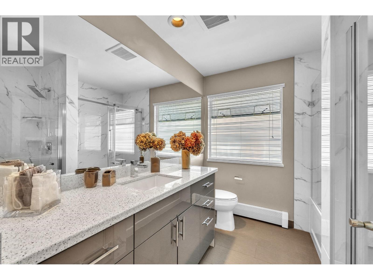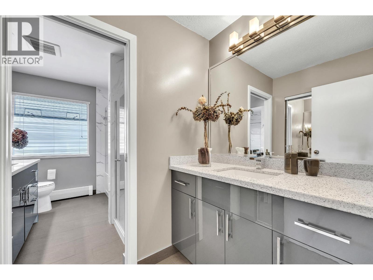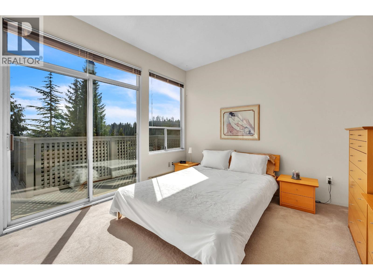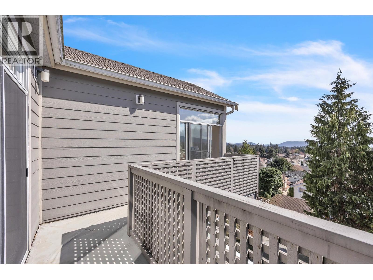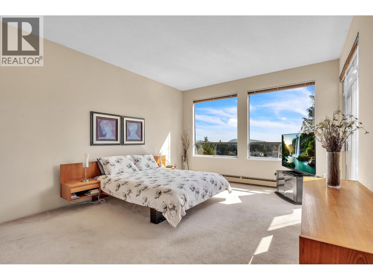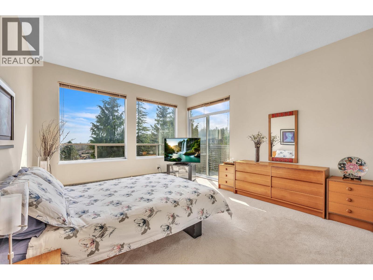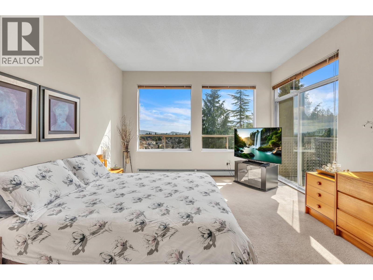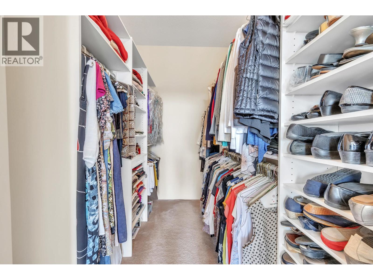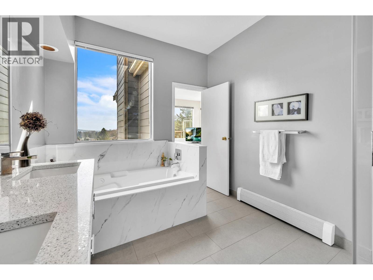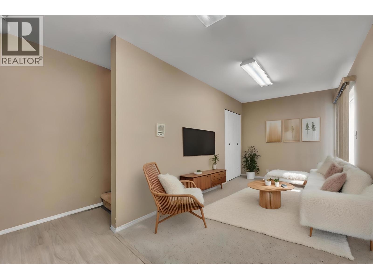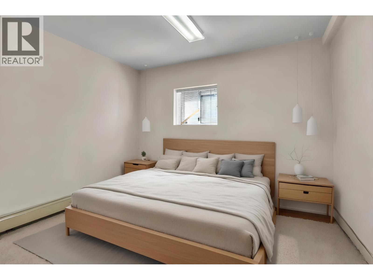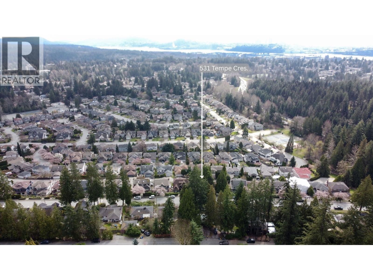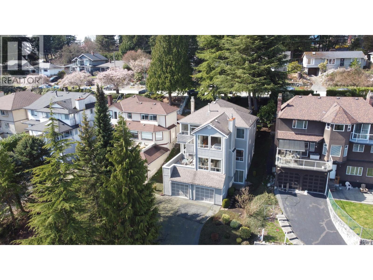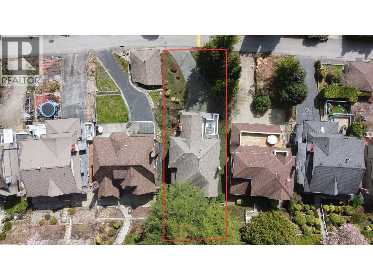4 Bedroom
3 Bathroom
3,253 ft2
2 Level
Fireplace
Baseboard Heaters
$2,290,000
Welcome to 531 Tempe Cres! An architecturally designed, custom built, multi-leveled home in the heart of Upper Lonsdale´s Tempe Heights, one of North Vancouver´s most desirable neighborhoods. Set on a sunny 7,132 square ft SE-facing lot, this home features sweeping VIEWS of Mnt Baker from multiple rooms and balcony off family room. Flooded with natural light, The home offers a bright, functional layout with a grand double-height entry and striking staircase, EXPANSIVE main floor living/dining areas, a dedicated office, and an upper level showcasing 4 bedrooms and 2 UPDATED bathrooms. Lower level offers a 5th bedroom and open living area with separate entry-ideal for suite potential. Lovingly maintained and move-in ready. Close to LV, Lonsdale, parks, rec, shopping, top-rated schools & transit. (id:46156)
Property Details
|
MLS® Number
|
R3004425 |
|
Property Type
|
Single Family |
|
Parking Space Total
|
2 |
|
View Type
|
View |
Building
|
Bathroom Total
|
3 |
|
Bedrooms Total
|
4 |
|
Architectural Style
|
2 Level |
|
Basement Development
|
Finished |
|
Basement Features
|
Unknown |
|
Basement Type
|
Unknown (finished) |
|
Constructed Date
|
1988 |
|
Construction Style Attachment
|
Detached |
|
Fireplace Present
|
Yes |
|
Fireplace Total
|
2 |
|
Heating Fuel
|
Electric |
|
Heating Type
|
Baseboard Heaters |
|
Size Interior
|
3,253 Ft2 |
|
Type
|
House |
Parking
Land
|
Acreage
|
No |
|
Size Frontage
|
46 Ft |
|
Size Irregular
|
7132 |
|
Size Total
|
7132 Sqft |
|
Size Total Text
|
7132 Sqft |
https://www.realtor.ca/real-estate/28351034/531-tempe-crescent-north-vancouver


