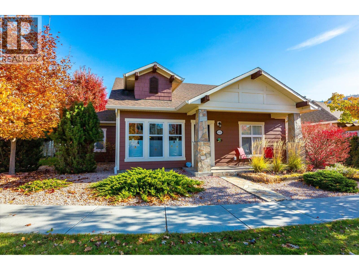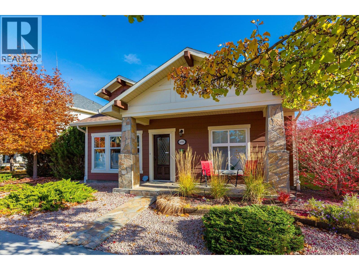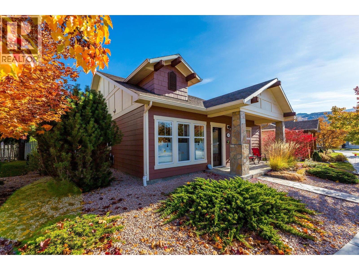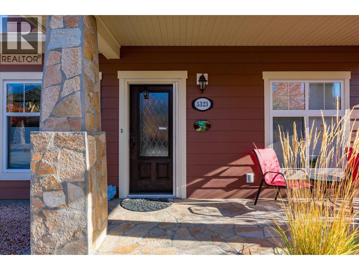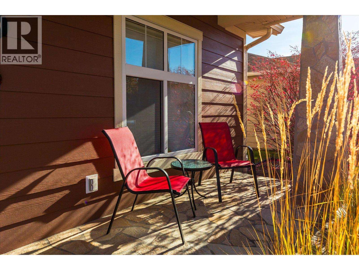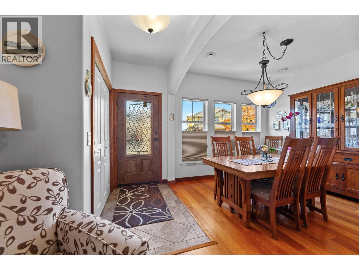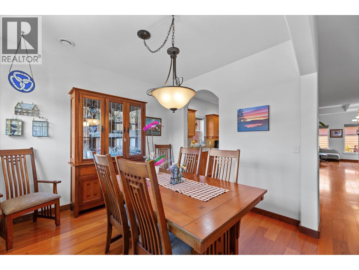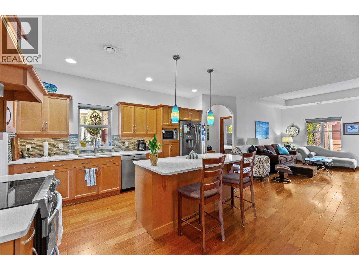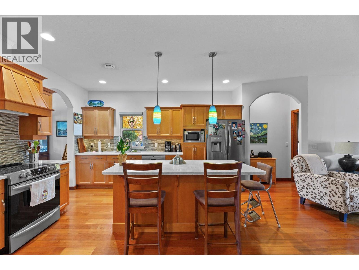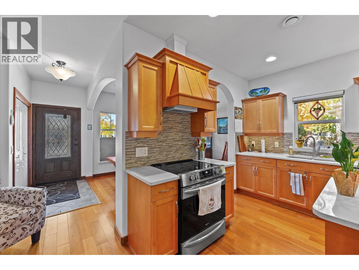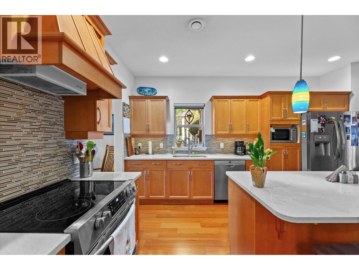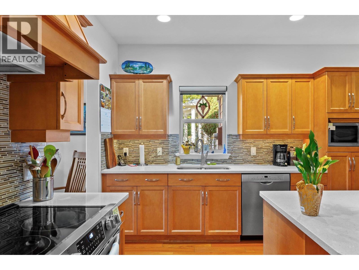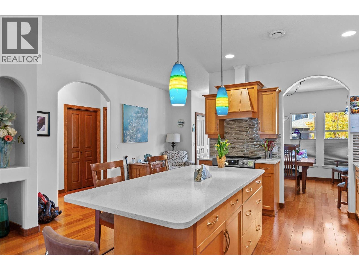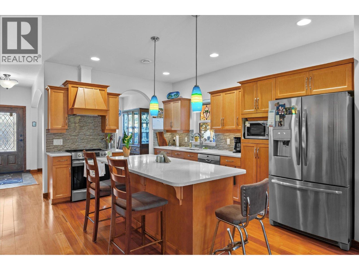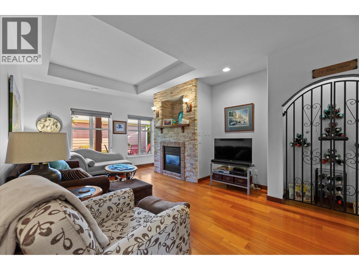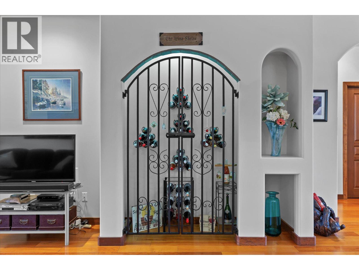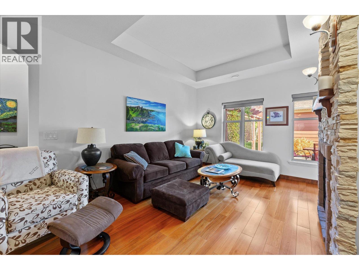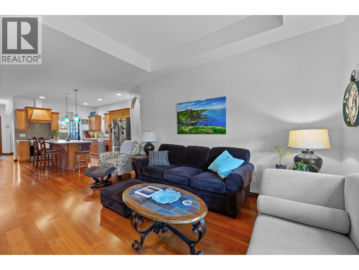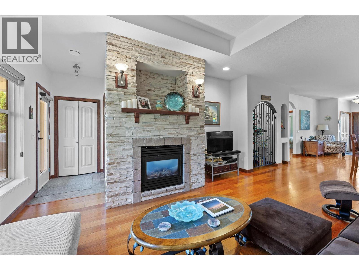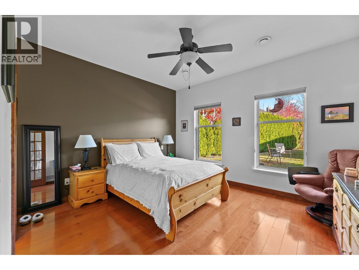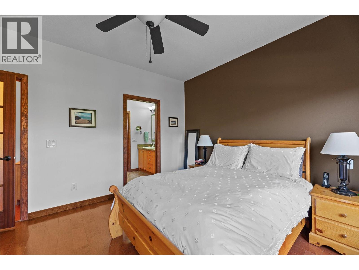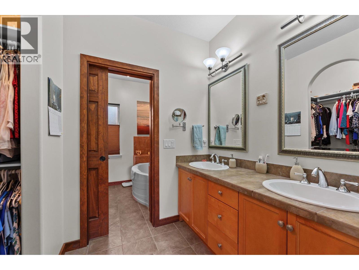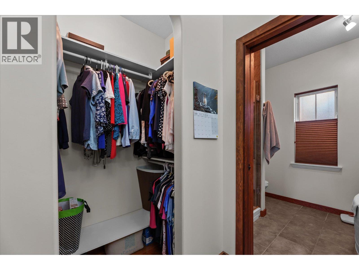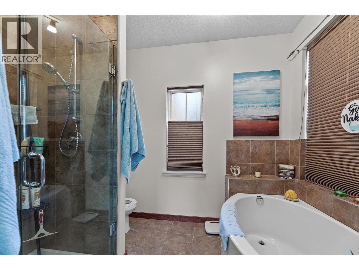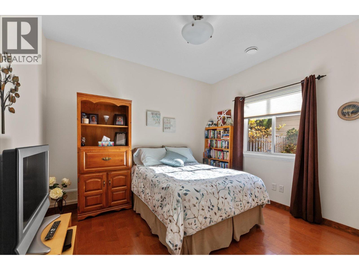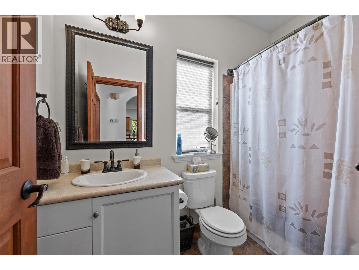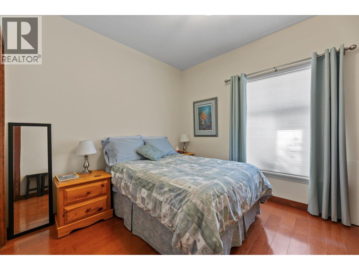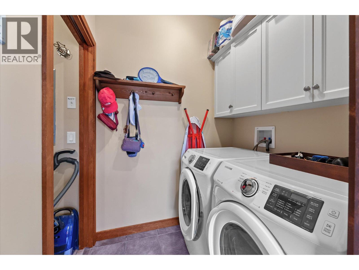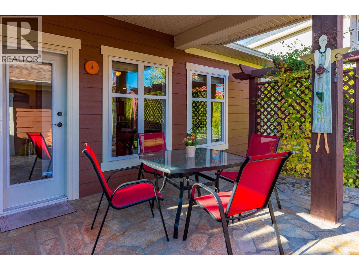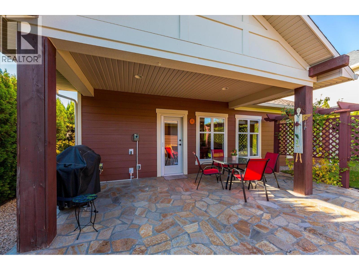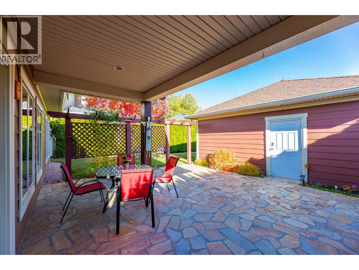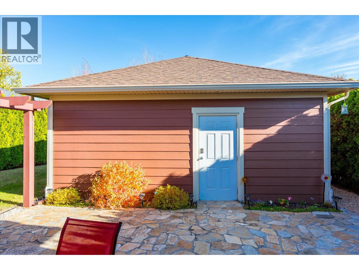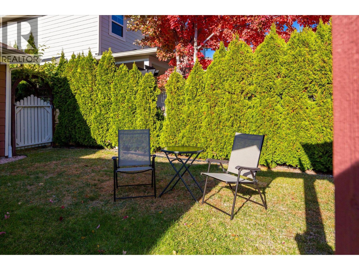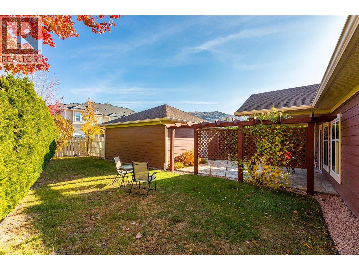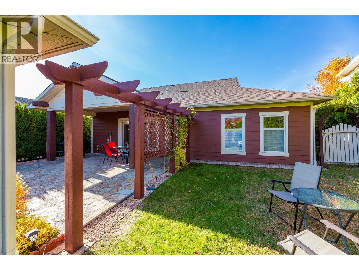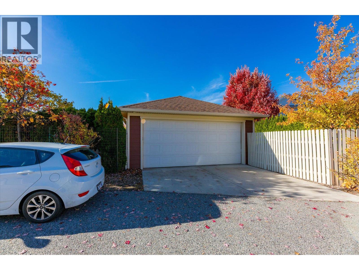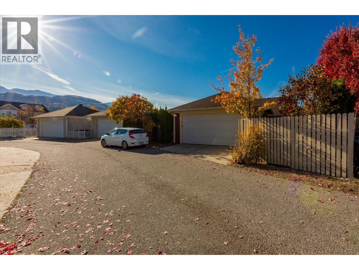3 Bedroom
2 Bathroom
1,559 ft2
Ranch
Central Air Conditioning
See Remarks
Landscaped, Level
$950,000
Experience the quintessential Kettle Valley lifestyle in this charming single-family 3 bed 2 bath home. Boasting perfect curb appeal with elegant stone detailing on the front terrace, this residence offers compact yet open-concept living. Check out the wine shrine to store and display your favorite Okanagan vintages! Featuring three comfortable bedrooms, 9 foot plus ceilings, island kitchen, quartz counters, hardwood floors, stainless steel appliances, real wood doors and trim and a wonderful covered terrace (18' x 9'), it provides ample outdoor enjoyment with additional lawn and garden space. The low-maintenance front yard complements a rear garden with complete privacy. This property presents an excellent alternative to strata living, offering control over your environment. A double detached garage (21' x 20') provides generous space for vehicles or hobbies. This meticulously maintained home offers a very livable floor plan, ideal for a single person, couple, or small family. All measurements from i-guide. Please verify if important. (id:46156)
Property Details
|
MLS® Number
|
10367145 |
|
Property Type
|
Single Family |
|
Neigbourhood
|
Kettle Valley |
|
Amenities Near By
|
Park, Recreation, Schools, Shopping |
|
Community Features
|
Family Oriented |
|
Features
|
Level Lot, Central Island |
|
Parking Space Total
|
4 |
Building
|
Bathroom Total
|
2 |
|
Bedrooms Total
|
3 |
|
Appliances
|
Refrigerator, Dishwasher, Dryer, Range - Electric, Washer |
|
Architectural Style
|
Ranch |
|
Constructed Date
|
2005 |
|
Construction Style Attachment
|
Detached |
|
Cooling Type
|
Central Air Conditioning |
|
Exterior Finish
|
Stone, Other |
|
Flooring Type
|
Hardwood, Tile |
|
Heating Type
|
See Remarks |
|
Roof Material
|
Asphalt Shingle |
|
Roof Style
|
Unknown |
|
Stories Total
|
1 |
|
Size Interior
|
1,559 Ft2 |
|
Type
|
House |
|
Utility Water
|
Municipal Water |
Parking
Land
|
Access Type
|
Easy Access |
|
Acreage
|
No |
|
Fence Type
|
Fence |
|
Land Amenities
|
Park, Recreation, Schools, Shopping |
|
Landscape Features
|
Landscaped, Level |
|
Sewer
|
Municipal Sewage System |
|
Size Frontage
|
39 Ft |
|
Size Irregular
|
0.14 |
|
Size Total
|
0.14 Ac|under 1 Acre |
|
Size Total Text
|
0.14 Ac|under 1 Acre |
|
Zoning Type
|
Unknown |
Rooms
| Level |
Type |
Length |
Width |
Dimensions |
|
Main Level |
Laundry Room |
|
|
6' x 6' |
|
Main Level |
4pc Bathroom |
|
|
Measurements not available |
|
Main Level |
Bedroom |
|
|
10'0'' x 11'6'' |
|
Main Level |
Bedroom |
|
|
10'0'' x 11'6'' |
|
Main Level |
5pc Ensuite Bath |
|
|
Measurements not available |
|
Main Level |
Primary Bedroom |
|
|
12'0'' x 13'6'' |
|
Main Level |
Living Room |
|
|
16'7'' x 10'7'' |
|
Main Level |
Kitchen |
|
|
15'11'' x 10'6'' |
|
Main Level |
Dining Room |
|
|
12'0'' x 10'0'' |
|
Main Level |
Foyer |
|
|
11'3'' x 4'6'' |
https://www.realtor.ca/real-estate/29054821/5323-ptarmigan-street-kelowna-kettle-valley


