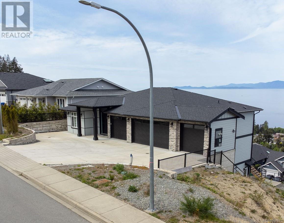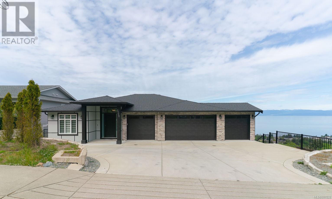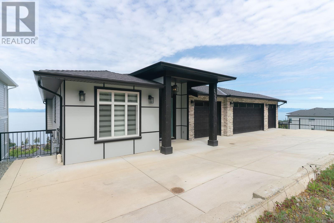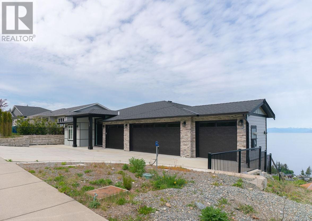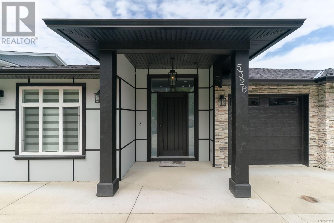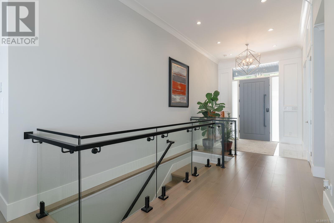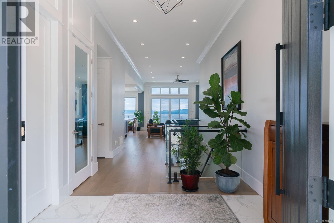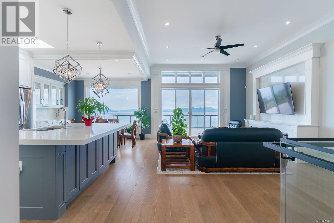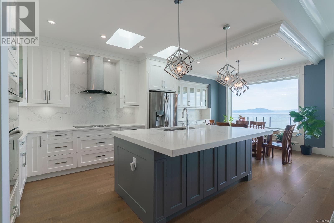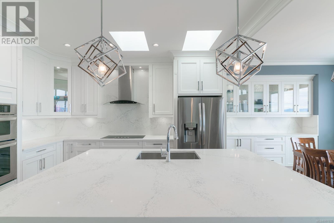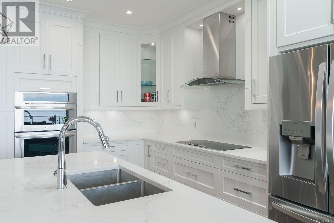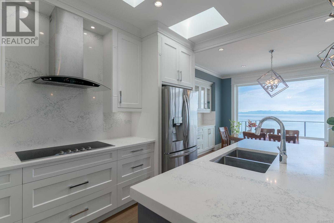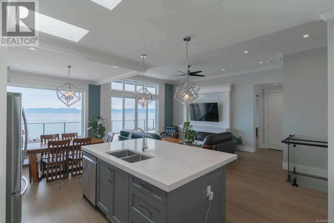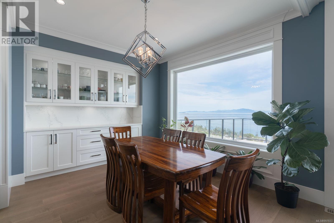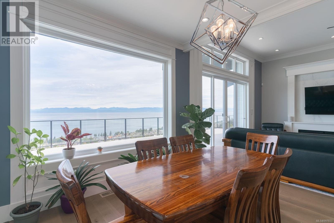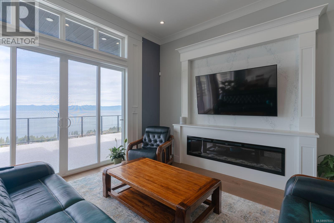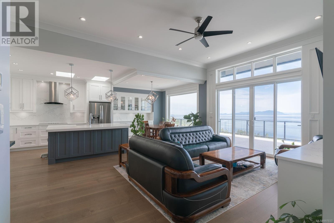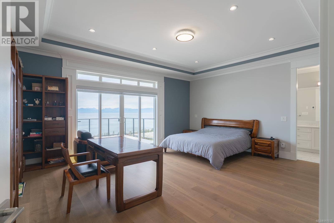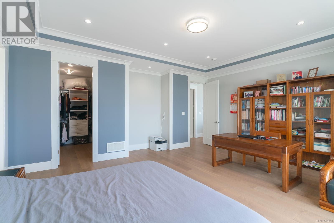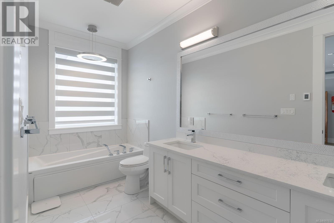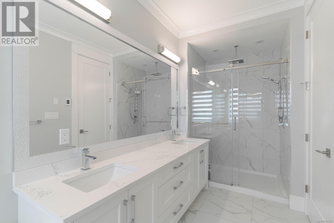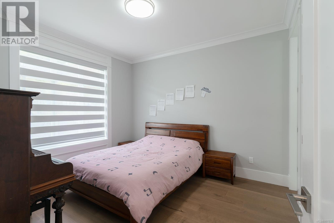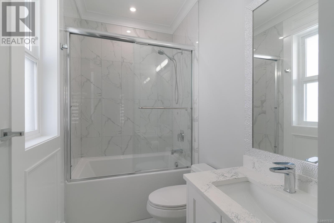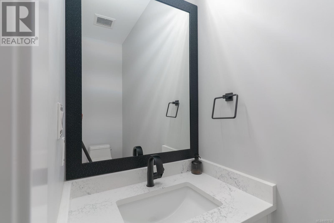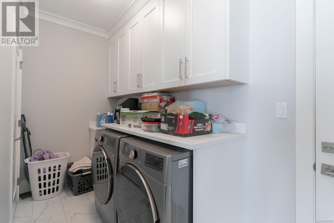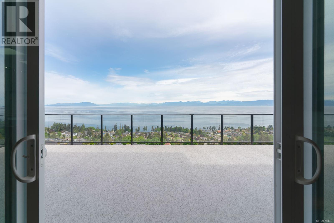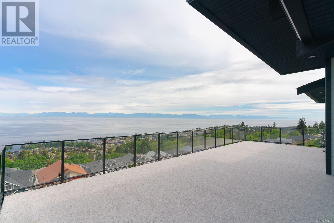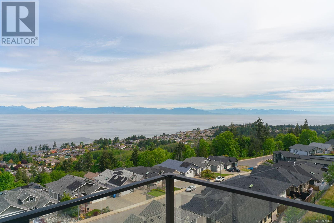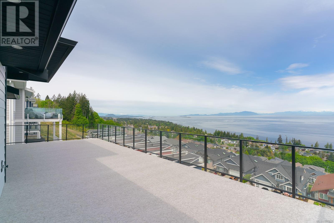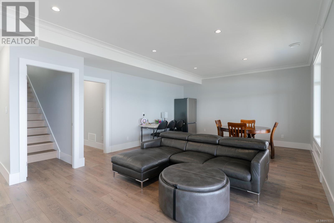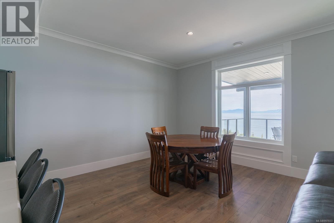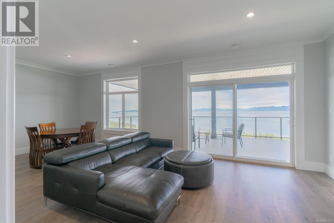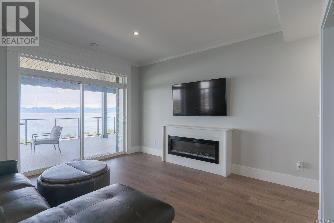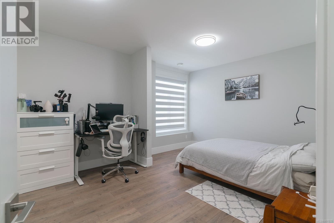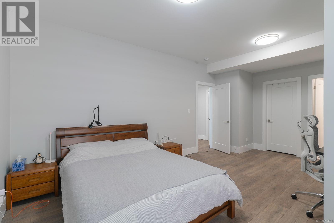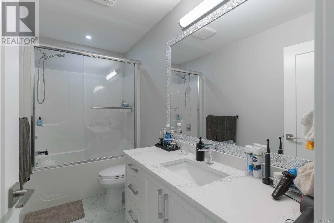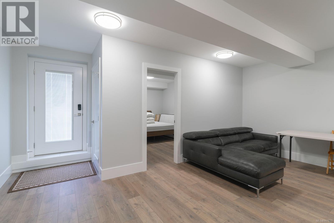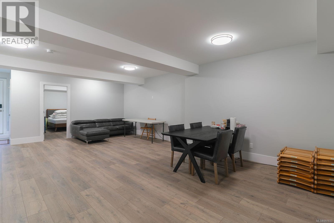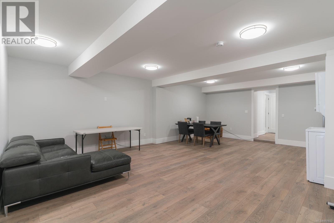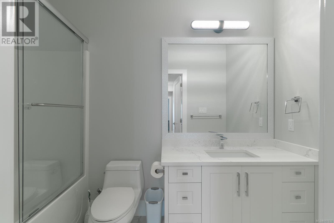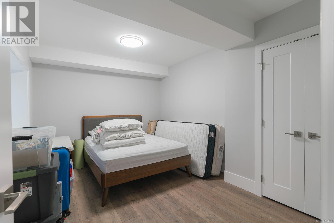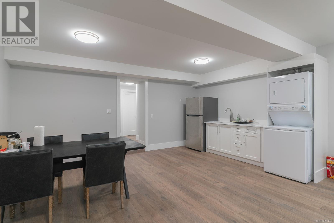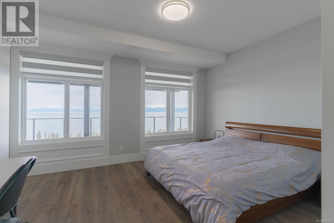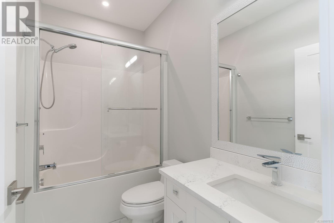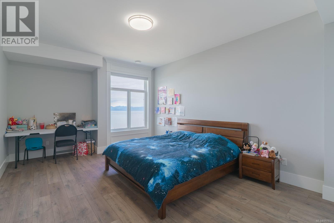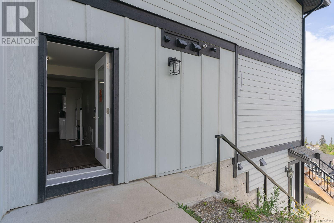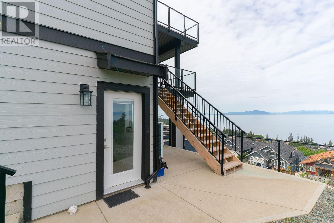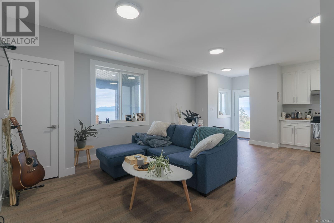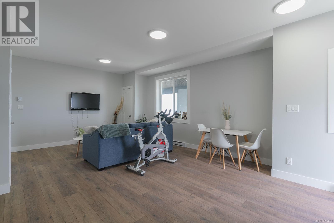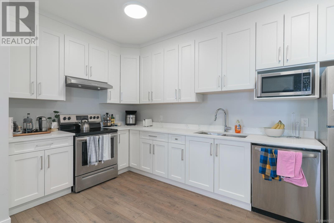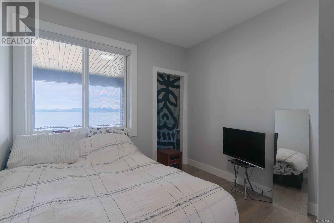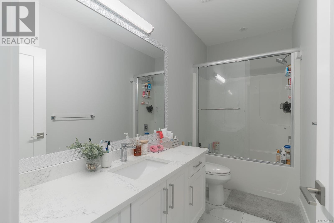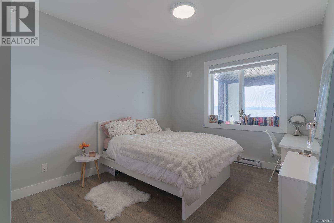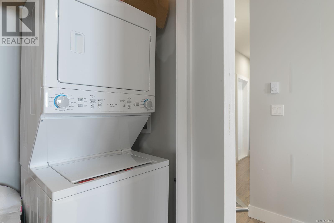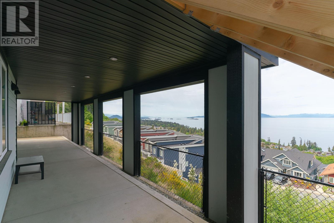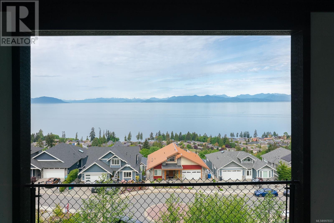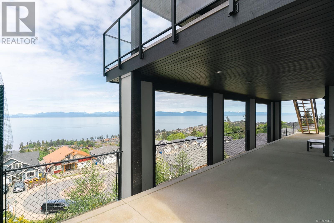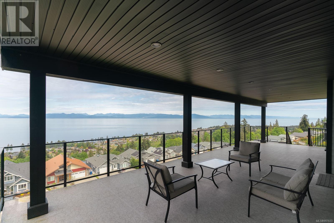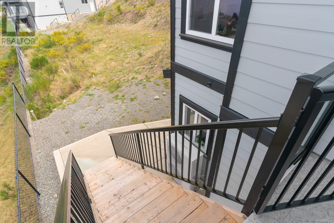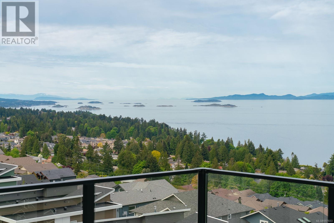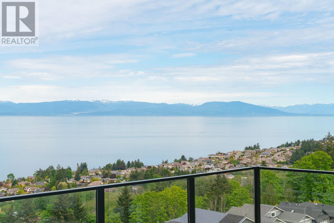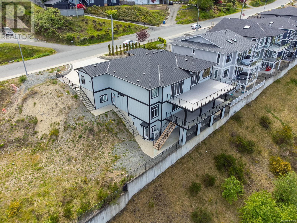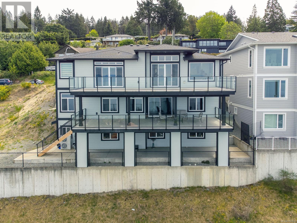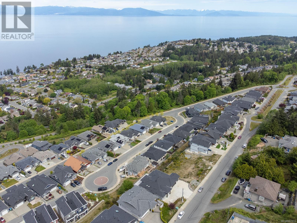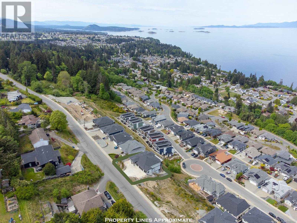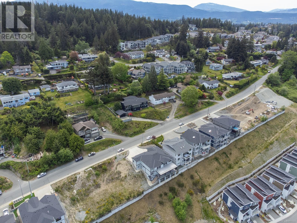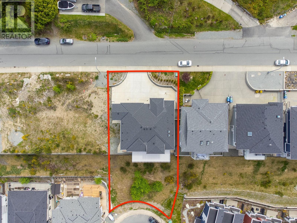8 Bedroom
8 Bathroom
5,262 ft2
Character
Fireplace
Air Conditioned
Baseboard Heaters, Forced Air, Heat Pump
$2,688,000
Welcome to 5326 Dewar Rd, an exquisite North Nanaimo estate on a rare double-wide 13,000+ sqft lot, offering breathtaking, unobstructed views of the Georgia Strait and snow-capped mountains from all three stories—a truly rare feature. Spanning over 5,200 sqft, this luxurious home boasts 8 bedrooms, 8 bathrooms (5 ensuites), and a 4-car garage, ideal for large families or investors. Majestic 11ft ceilings grace the main floor, with 9ft ceilings enhancing the middle and lower levels, creating an open, elegant ambiance. The chef’s kitchen dazzles with quartz countertops and backsplash, perfect for culinary creations. Entertain in the 35x20 media room with a built-in wet bar, or relax on two 700 sqft decks, immersed in stunning ocean vistas. Gleaming hardwood floors and spa-inspired tiled bathrooms exude opulence, paired with modern comforts like a heat pump, gas furnace, two tankless water heaters for the main and middle floors, and vast crawlspace storage. The middle floor, with its own entrance, rough-in laundry, offers flexibility—ideal for family, guests, or personal use. With ample space, the home could be converted into four units for rental income (buyers to verify city requirements). A legal 2-bedroom suite on the lower floor, with separate entrance, hydro meter, and its own hot water tank, provides immediate income potential or guest space. The expansive backyard is a canvas for a lush landscaped garden or a 2,000 sqft carriage house with direct road access from Royal Pacific Rd, adding value and versatility. Backing onto Royal Pacific Rd, this prime location ensures privacy while being close to North Nanaimo’s top schools, parks, and amenities. With its rare lot size, unmatched views, and versatile design, this estate offers significant future development potential, making it a unique opportunity for buyers seeking luxury and investment value. (id:46156)
Property Details
|
MLS® Number
|
997833 |
|
Property Type
|
Single Family |
|
Neigbourhood
|
North Nanaimo |
|
Features
|
Curb & Gutter, Other |
|
Parking Space Total
|
6 |
|
Plan
|
Epp73175 |
|
View Type
|
Mountain View, Ocean View, Valley View |
Building
|
Bathroom Total
|
8 |
|
Bedrooms Total
|
8 |
|
Architectural Style
|
Character |
|
Constructed Date
|
2022 |
|
Cooling Type
|
Air Conditioned |
|
Fireplace Present
|
Yes |
|
Fireplace Total
|
2 |
|
Heating Fuel
|
Electric, Natural Gas |
|
Heating Type
|
Baseboard Heaters, Forced Air, Heat Pump |
|
Size Interior
|
5,262 Ft2 |
|
Total Finished Area
|
5262 Sqft |
|
Type
|
House |
Land
|
Access Type
|
Road Access |
|
Acreage
|
No |
|
Size Irregular
|
13778 |
|
Size Total
|
13778 Sqft |
|
Size Total Text
|
13778 Sqft |
|
Zoning Description
|
R10 |
|
Zoning Type
|
Residential |
Rooms
| Level |
Type |
Length |
Width |
Dimensions |
|
Second Level |
Bedroom |
|
|
10'3 x 13'9 |
|
Second Level |
Other |
|
|
4'8 x 11'5 |
|
Second Level |
Media |
|
|
29'8 x 18'2 |
|
Second Level |
Bedroom |
|
|
17'4 x 12'5 |
|
Second Level |
Bedroom |
|
|
14'11 x 17'4 |
|
Second Level |
Bedroom |
12 ft |
|
12 ft x Measurements not available |
|
Second Level |
Bathroom |
|
|
4-Piece |
|
Second Level |
Ensuite |
|
|
4-Piece |
|
Second Level |
Ensuite |
|
|
4-Piece |
|
Second Level |
Ensuite |
|
|
4-Piece |
|
Second Level |
Family Room |
|
|
15'4 x 24'2 |
|
Lower Level |
Living Room |
|
|
13'3 x 10'1 |
|
Lower Level |
Dining Room |
|
|
8'8 x 10'8 |
|
Lower Level |
Laundry Room |
4 ft |
4 ft |
4 ft x 4 ft |
|
Lower Level |
Bathroom |
|
|
4-Piece |
|
Lower Level |
Bedroom |
|
|
11'1 x 9'11 |
|
Lower Level |
Bedroom |
|
|
14'8 x 12'4 |
|
Lower Level |
Kitchen |
8 ft |
|
8 ft x Measurements not available |
|
Main Level |
Laundry Room |
|
|
5'2 x 12'10 |
|
Main Level |
Bathroom |
|
|
2-Piece |
|
Main Level |
Ensuite |
|
|
4-Piece |
|
Main Level |
Bedroom |
|
|
11'11 x 10'11 |
|
Main Level |
Ensuite |
|
|
5-Piece |
|
Main Level |
Entrance |
|
|
6'9 x 9'6 |
|
Main Level |
Primary Bedroom |
|
|
19'5 x 17'10 |
|
Main Level |
Dining Room |
|
|
9'10 x 12'8 |
|
Main Level |
Kitchen |
|
|
11'3 x 13'11 |
|
Main Level |
Living Room |
|
|
18'4 x 14'6 |
https://www.realtor.ca/real-estate/28276181/5326-dewar-rd-nanaimo-north-nanaimo


