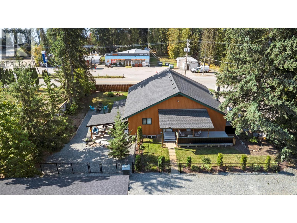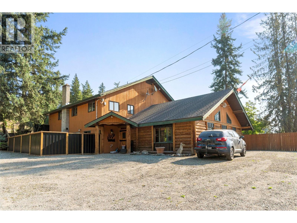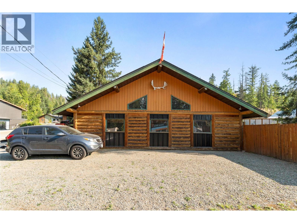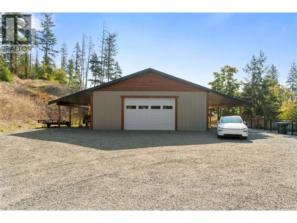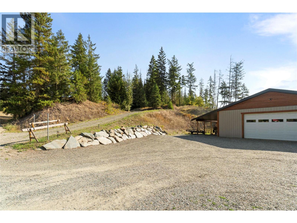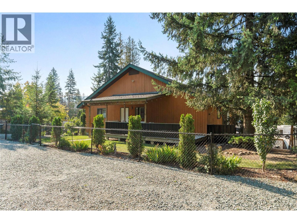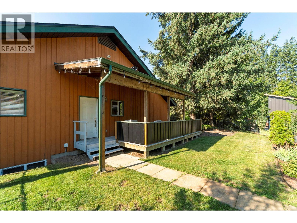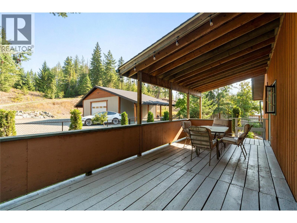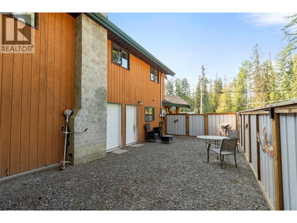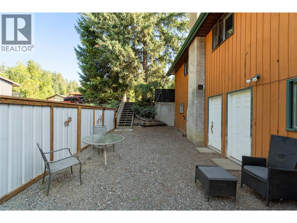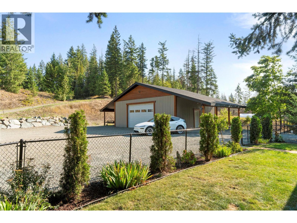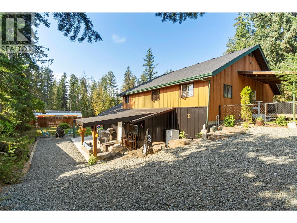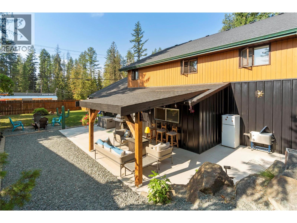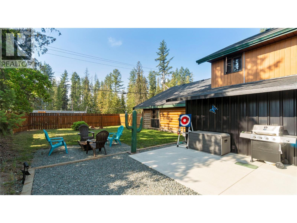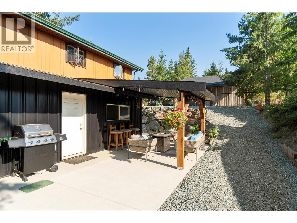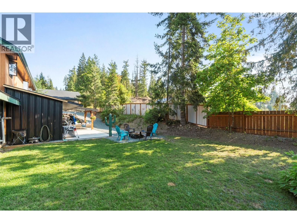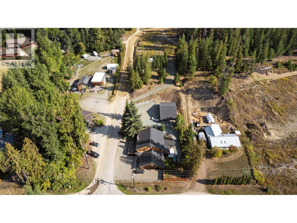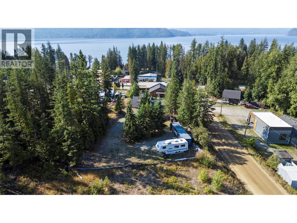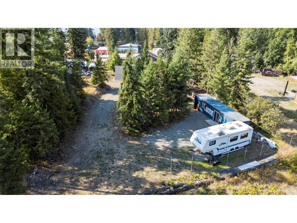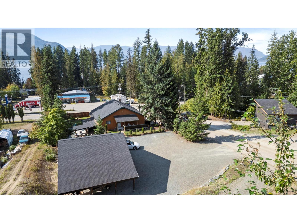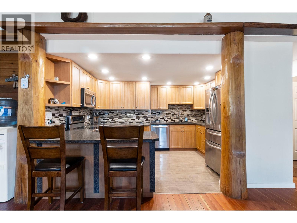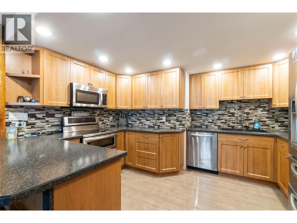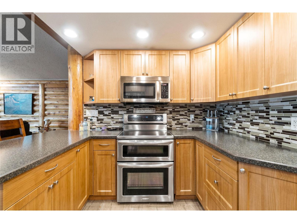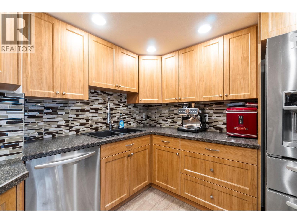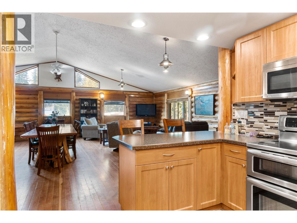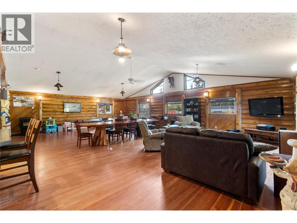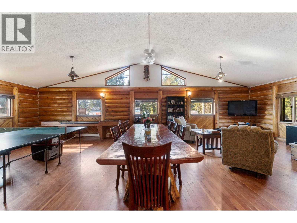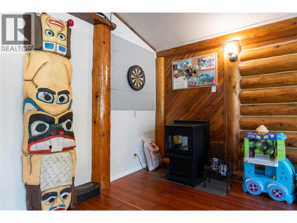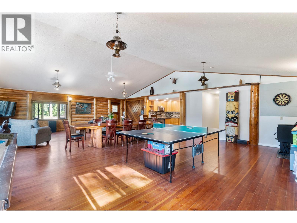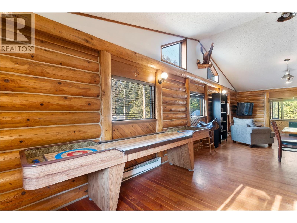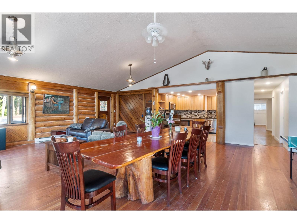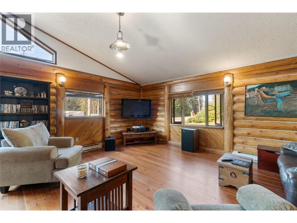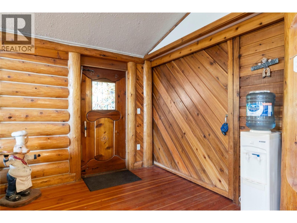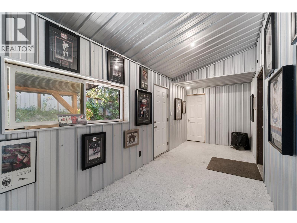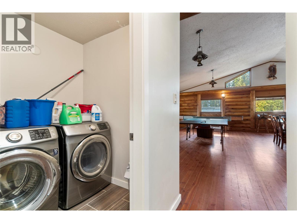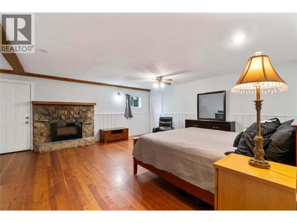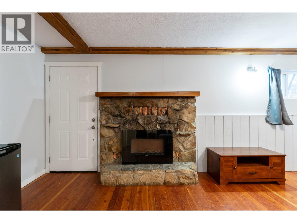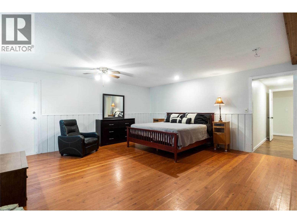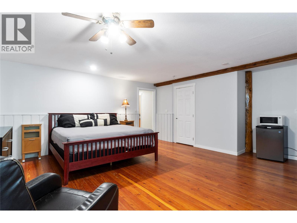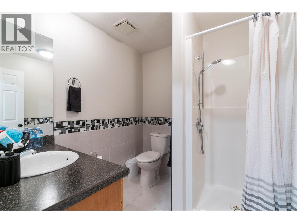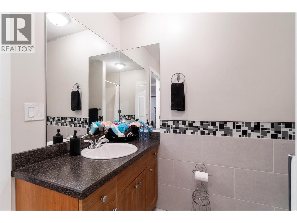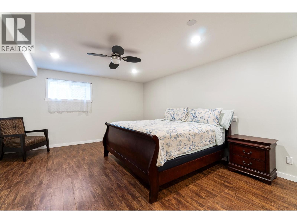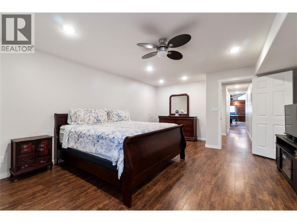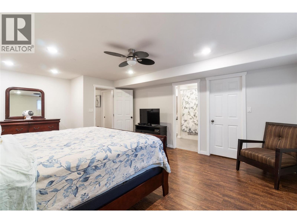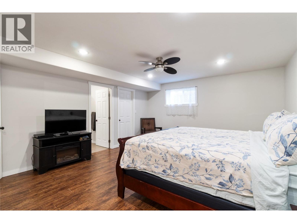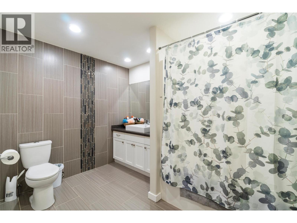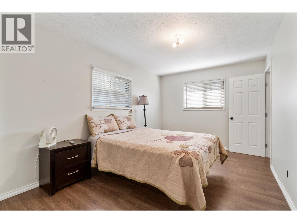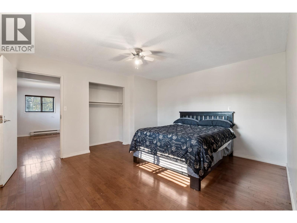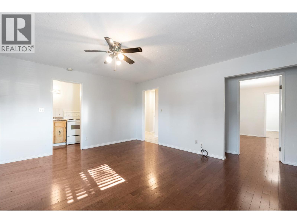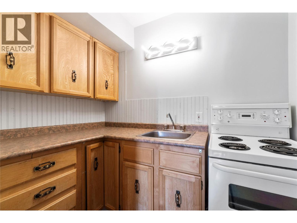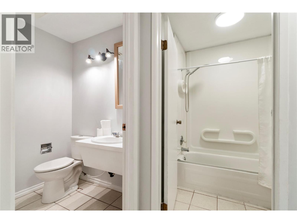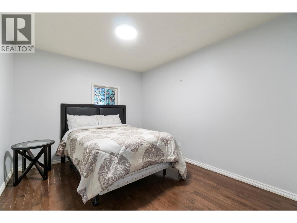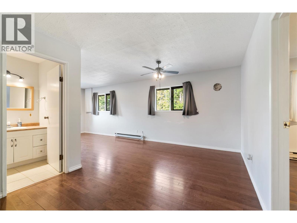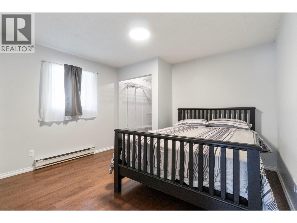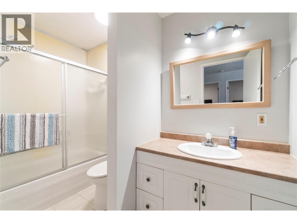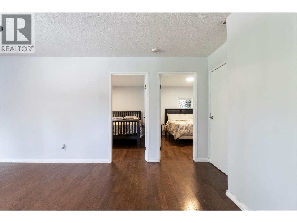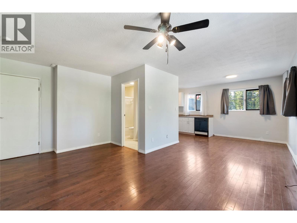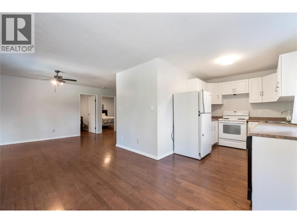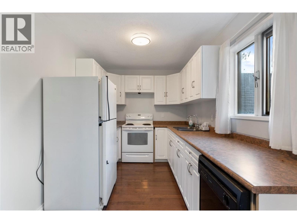6 Bedroom
6 Bathroom
4,527 ft2
Other
Fireplace
Baseboard Heaters, Other, See Remarks
Landscaped
$925,000
Income-generating opportunity in Celista! This property features 6 bedrooms, a den, and 5.5 bathrooms with potential for short-term and long-term rentals. Main floor includes a spacious great room, updated kitchen with stainless steel appliances, and 3 ensuite bedrooms. Upstairs boasts 2 kitchens, 3 bedrooms, den, and 2 bathrooms - ideal for two units. Situated on 0.86 acres with multiple fenced yards, ample parking, a heated shop, and 2 fully serviced RV sites. Recent updates to fencing, outdoor entertainment space, roof, septic, well, and electrical. Don't miss out on this versatile property near amenities and Bristow Boat launch. Be sure to view the floor plan! (id:46156)
Property Details
|
MLS® Number
|
10360747 |
|
Property Type
|
Single Family |
|
Neigbourhood
|
North Shuswap |
|
Amenities Near By
|
Recreation, Schools, Shopping |
|
Community Features
|
Rentals Allowed |
|
Features
|
Corner Site |
|
Parking Space Total
|
2 |
Building
|
Bathroom Total
|
6 |
|
Bedrooms Total
|
6 |
|
Architectural Style
|
Other |
|
Constructed Date
|
1982 |
|
Construction Style Attachment
|
Detached |
|
Fireplace Fuel
|
Unknown,pellet |
|
Fireplace Present
|
Yes |
|
Fireplace Total
|
2 |
|
Fireplace Type
|
Decorative,stove |
|
Flooring Type
|
Laminate, Mixed Flooring, Wood, Tile |
|
Half Bath Total
|
1 |
|
Heating Type
|
Baseboard Heaters, Other, See Remarks |
|
Roof Material
|
Asphalt Shingle |
|
Roof Style
|
Unknown |
|
Stories Total
|
2 |
|
Size Interior
|
4,527 Ft2 |
|
Type
|
House |
|
Utility Water
|
Well |
Parking
|
Detached Garage
|
2 |
|
Heated Garage
|
|
|
Oversize
|
|
|
R V
|
2 |
Land
|
Access Type
|
Easy Access |
|
Acreage
|
No |
|
Fence Type
|
Chain Link |
|
Land Amenities
|
Recreation, Schools, Shopping |
|
Landscape Features
|
Landscaped |
|
Sewer
|
Septic Tank |
|
Size Irregular
|
0.86 |
|
Size Total
|
0.86 Ac|under 1 Acre |
|
Size Total Text
|
0.86 Ac|under 1 Acre |
Rooms
| Level |
Type |
Length |
Width |
Dimensions |
|
Second Level |
Bedroom |
|
|
14'11'' x 9'10'' |
|
Second Level |
Bedroom |
|
|
12' x 11'5'' |
|
Second Level |
Den |
|
|
9'11'' x 11'4'' |
|
Second Level |
Bedroom |
|
|
14'11'' x 12'10'' |
|
Second Level |
4pc Bathroom |
|
|
9'9'' x 4'11'' |
|
Second Level |
4pc Bathroom |
|
|
10'11'' x 4'11'' |
|
Main Level |
Utility Room |
|
|
3'9'' x 12'9'' |
|
Main Level |
Primary Bedroom |
|
|
14'7'' x 19'11'' |
|
Main Level |
Living Room |
|
|
34'10'' x 26'5'' |
|
Main Level |
Laundry Room |
|
|
7'8'' x 7' |
|
Main Level |
Kitchen |
|
|
12'11'' x 9'8'' |
|
Main Level |
Foyer |
|
|
7'8'' x 21'9'' |
|
Main Level |
Bedroom |
|
|
14'9'' x 14'9'' |
|
Main Level |
Bedroom |
|
|
17'10'' x 19'2'' |
|
Main Level |
4pc Bathroom |
|
|
7'9'' x 10'3'' |
|
Main Level |
3pc Bathroom |
|
|
5'7'' x 9'6'' |
|
Main Level |
3pc Bathroom |
|
|
6'11'' x 7'5'' |
|
Main Level |
2pc Bathroom |
|
|
4'11'' x 7' |
|
Additional Accommodation |
Living Room |
|
|
16'4'' x 15'4'' |
|
Additional Accommodation |
Kitchen |
|
|
4'11'' x 7'5'' |
|
Additional Accommodation |
Kitchen |
|
|
19'6'' x 7'11'' |
|
Additional Accommodation |
Living Room |
|
|
15'10'' x 13'3'' |
https://www.realtor.ca/real-estate/28792222/5327-squilax-anglemont-road-celista-north-shuswap


