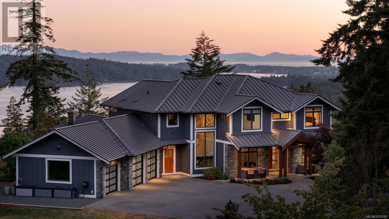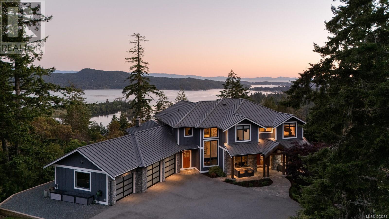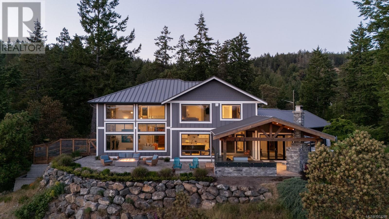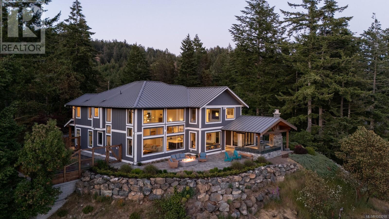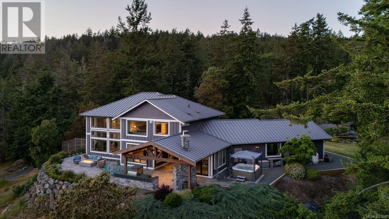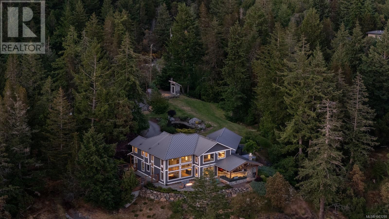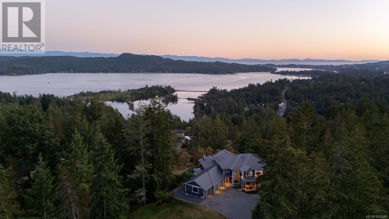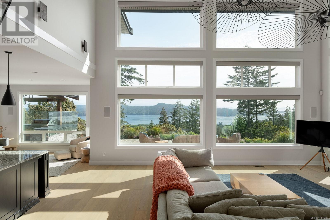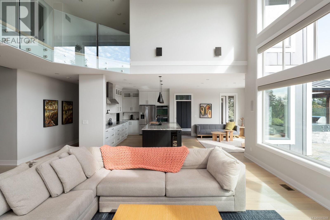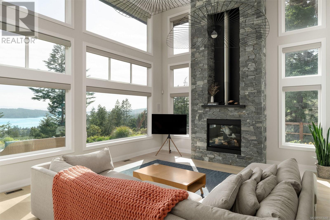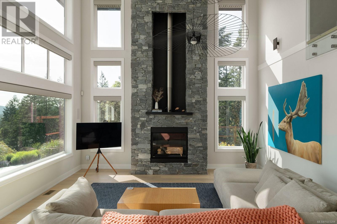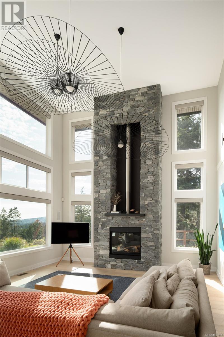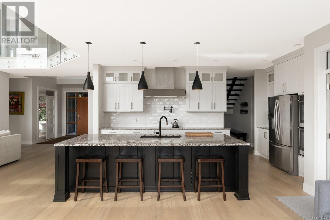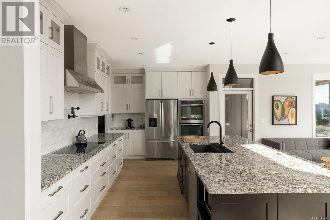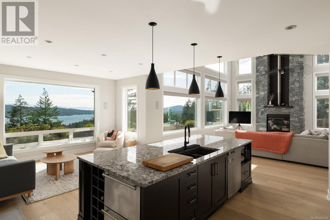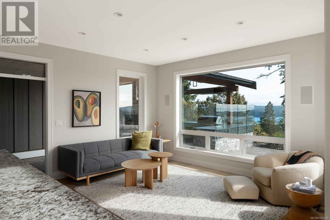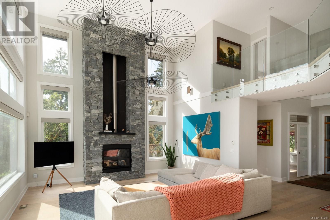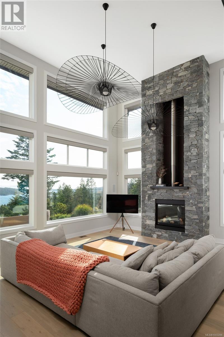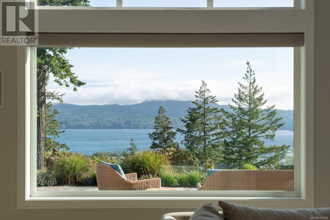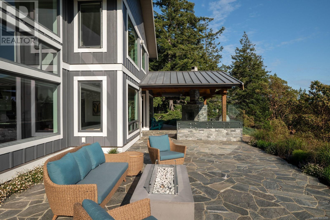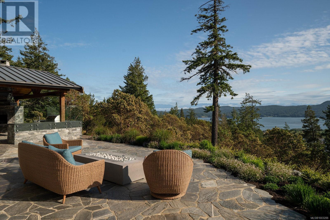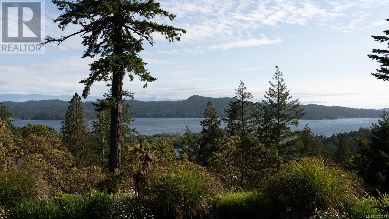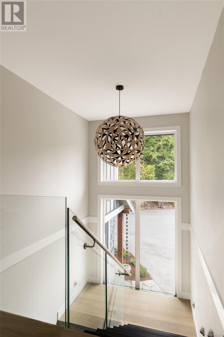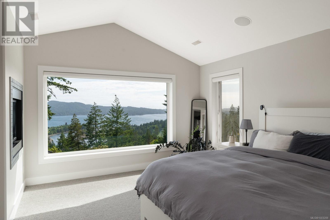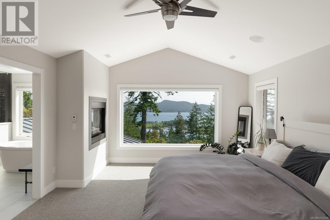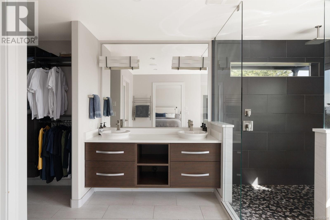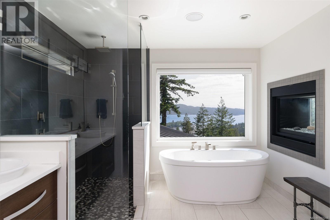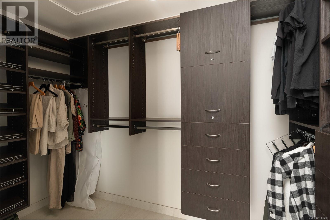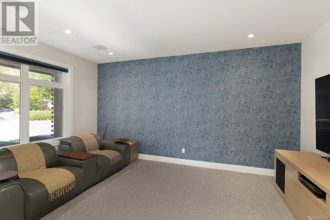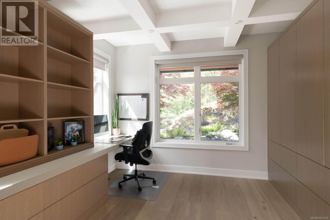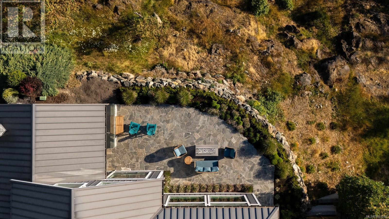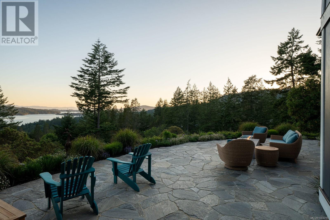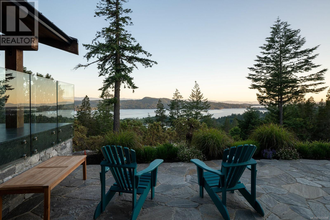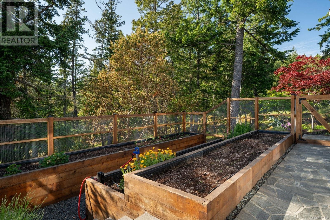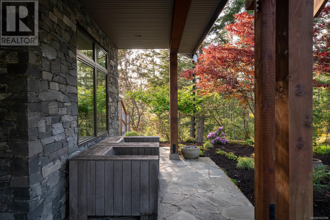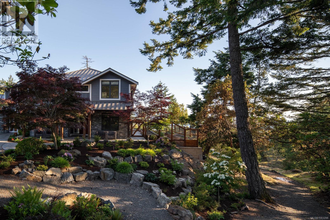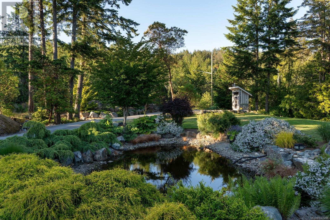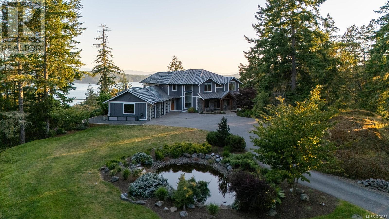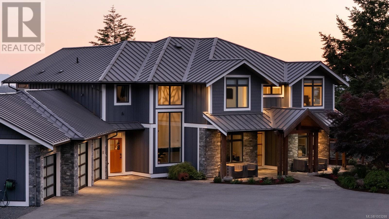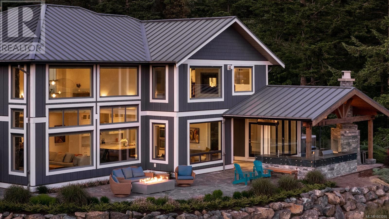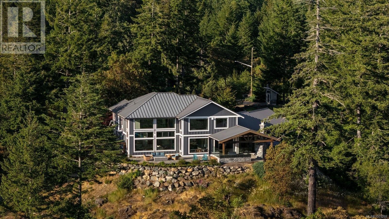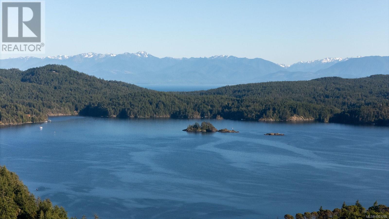3 Bedroom
4 Bathroom
3,816 ft2
Contemporary, Westcoast
Fireplace
Air Conditioned
Heat Pump
Acreage
$3,000,000
Perched above the Sooke Basin in the coveted Saseenos enclave, this 2.6-acre West Coast contemporary estate offers over 3,800 sq.ft. of refined living. Surrounded by lush forests and endless ocean vistas, every room and outdoor space is designed to immerse you in natural beauty. The newly renovated, south-facing patio with its fire feature and brand-new outdoor kitchen is a showpiece for sunset entertaining. Inside, soaring ceilings, walls of windows, and luxurious finishes define the open-concept interior. Enjoy total privacy at the end of a quiet cul-de-sac, with no detail overlooked - from the triple garage to the custom stonework. Whether it’s morning coffee overlooking the water or evenings by the fire, this is the rare blend of modern elegance and coastal tranquillity you've been waiting for. A lifestyle property like this is seldom offered. The time to act is now. (id:46156)
Property Details
|
MLS® Number
|
1003288 |
|
Property Type
|
Single Family |
|
Neigbourhood
|
Saseenos |
|
Features
|
Acreage, Cul-de-sac, Private Setting, Southern Exposure, Other |
|
Parking Space Total
|
7 |
|
Plan
|
Vip88484 |
|
Structure
|
Shed |
|
View Type
|
Mountain View, Ocean View |
Building
|
Bathroom Total
|
4 |
|
Bedrooms Total
|
3 |
|
Architectural Style
|
Contemporary, Westcoast |
|
Constructed Date
|
2013 |
|
Cooling Type
|
Air Conditioned |
|
Fireplace Present
|
Yes |
|
Fireplace Total
|
2 |
|
Heating Fuel
|
Electric, Propane, Other |
|
Heating Type
|
Heat Pump |
|
Size Interior
|
3,816 Ft2 |
|
Total Finished Area
|
3816 Sqft |
|
Type
|
House |
Land
|
Access Type
|
Road Access |
|
Acreage
|
Yes |
|
Size Irregular
|
2.6 |
|
Size Total
|
2.6 Ac |
|
Size Total Text
|
2.6 Ac |
|
Zoning Description
|
Ru4 |
|
Zoning Type
|
Unknown |
Rooms
| Level |
Type |
Length |
Width |
Dimensions |
|
Second Level |
Bathroom |
|
|
3-Piece |
|
Second Level |
Bedroom |
|
|
11'10 x 15'1 |
|
Second Level |
Bathroom |
|
|
3-Piece |
|
Second Level |
Bedroom |
|
|
12'1 x 16'10 |
|
Second Level |
Laundry Room |
|
|
7'5 x 12'10 |
|
Second Level |
Bathroom |
|
|
5-Piece |
|
Second Level |
Primary Bedroom |
14 ft |
18 ft |
14 ft x 18 ft |
|
Main Level |
Office |
|
|
11'9 x 14'4 |
|
Main Level |
Exercise Room |
11 ft |
|
11 ft x Measurements not available |
|
Main Level |
Entrance |
|
9 ft |
Measurements not available x 9 ft |
|
Main Level |
Dining Room |
|
|
14'1 x 12'9 |
|
Main Level |
Kitchen |
|
|
18'3 x 10'9 |
|
Main Level |
Living Room |
24 ft |
|
24 ft x Measurements not available |
|
Main Level |
Media |
12 ft |
|
12 ft x Measurements not available |
|
Main Level |
Entrance |
|
11 ft |
Measurements not available x 11 ft |
|
Main Level |
Bathroom |
|
|
2-Piece |
https://www.realtor.ca/real-estate/28459831/5335-basinview-hts-sooke-saseenos


