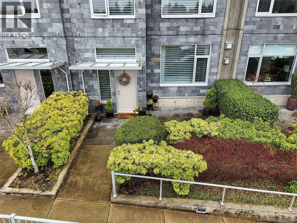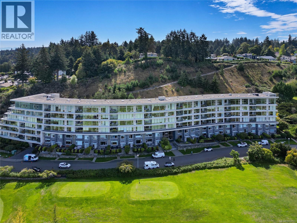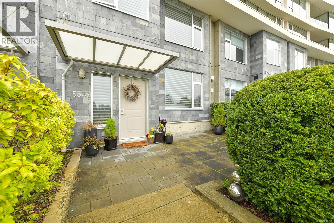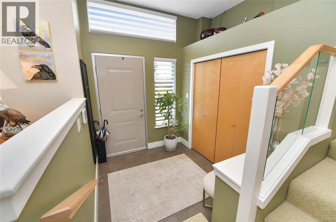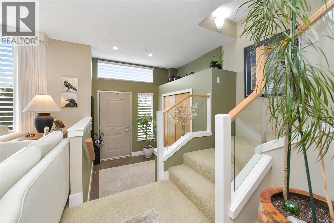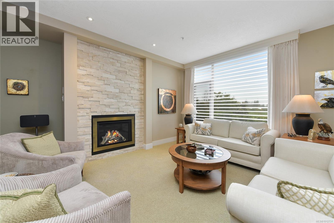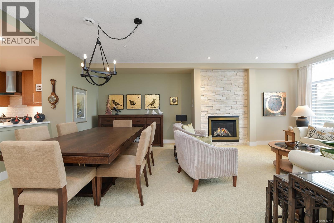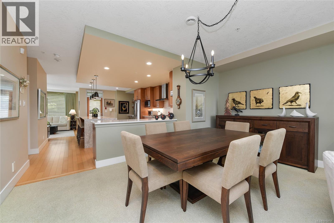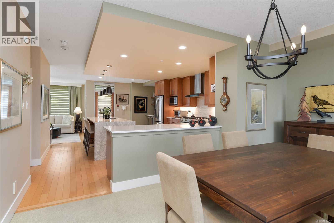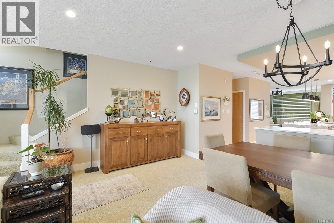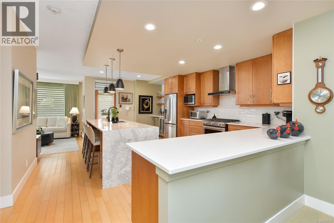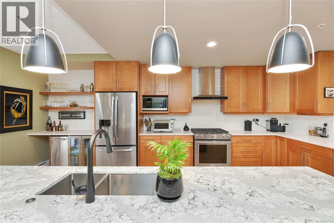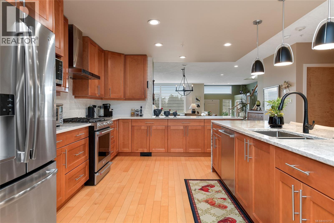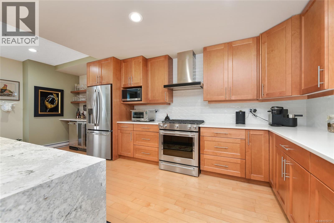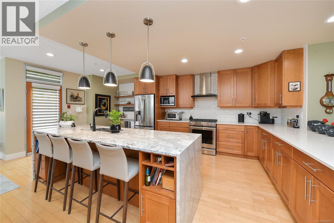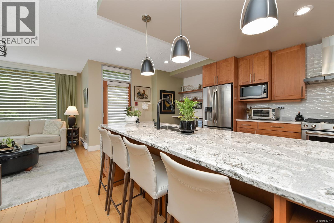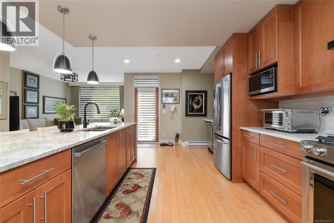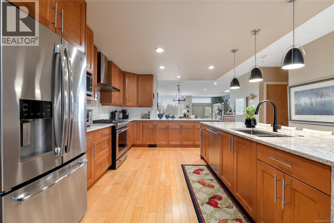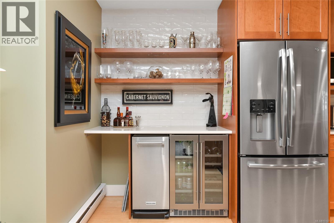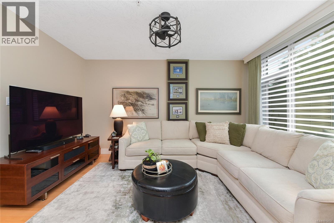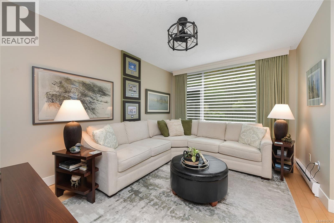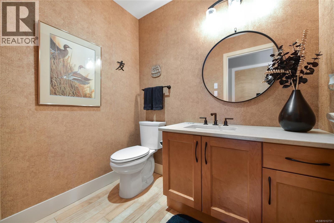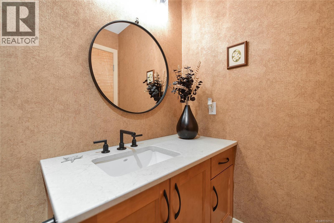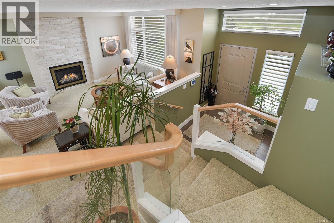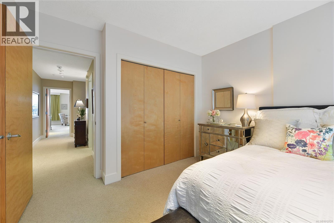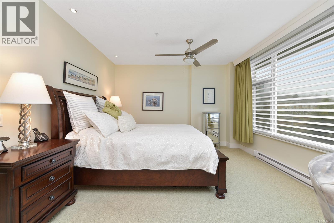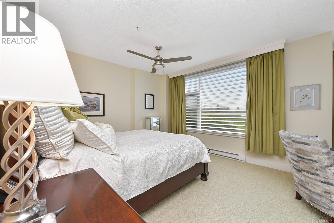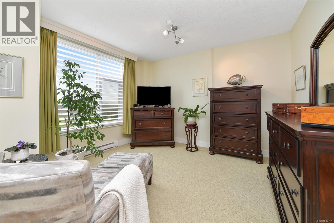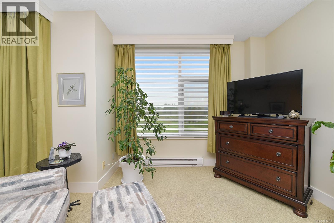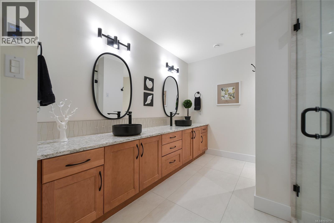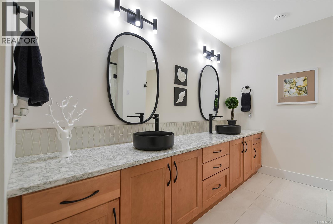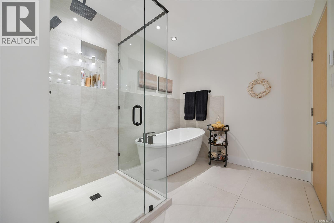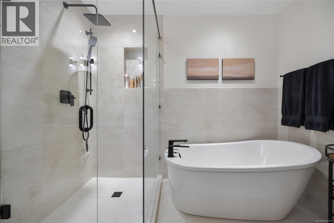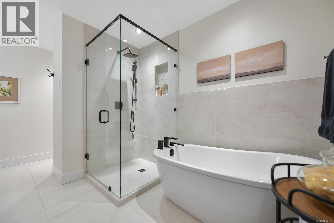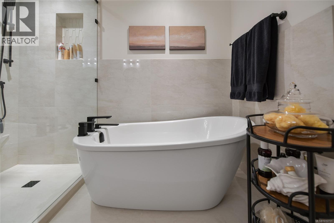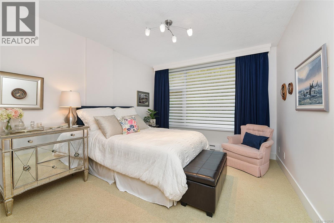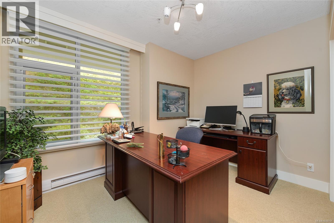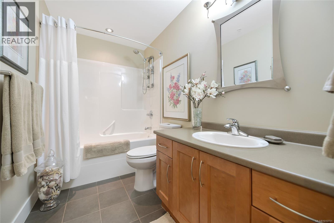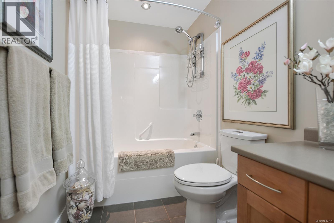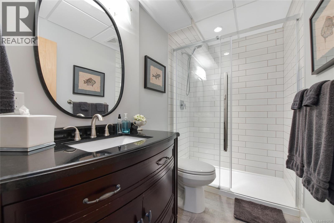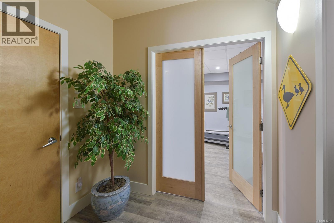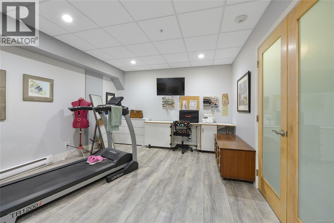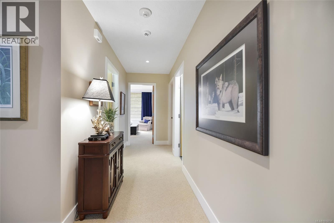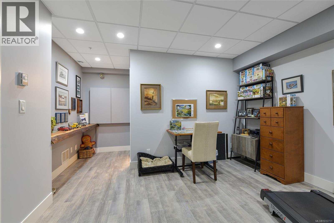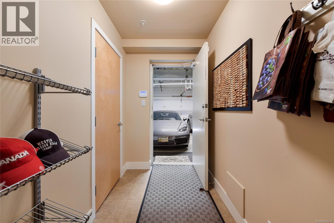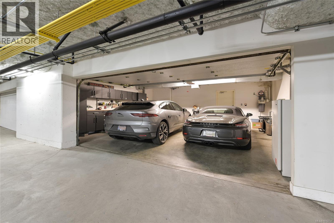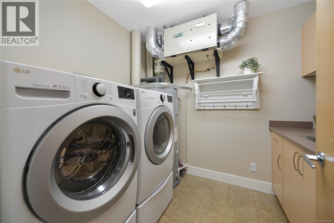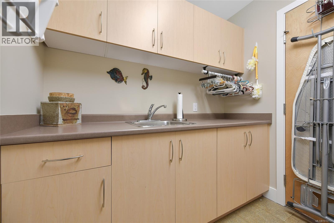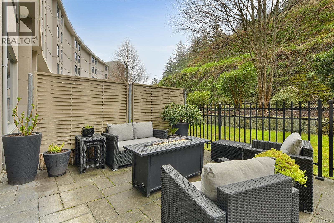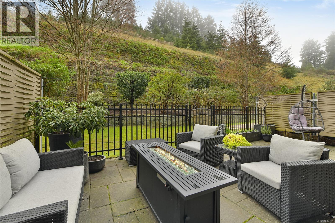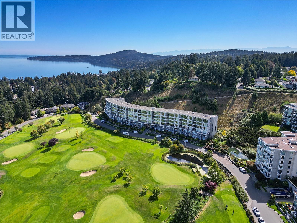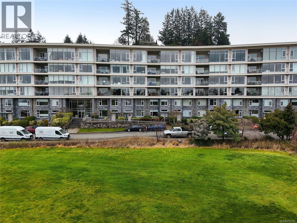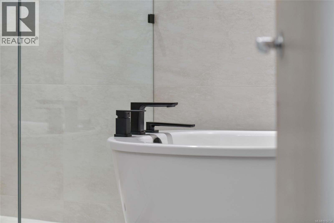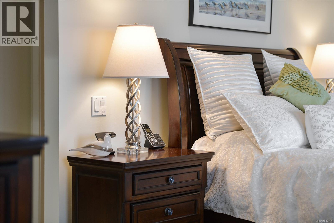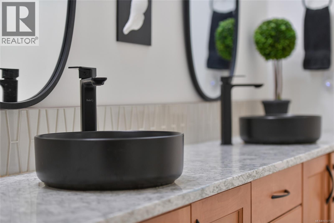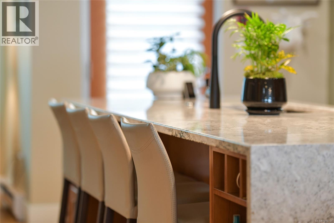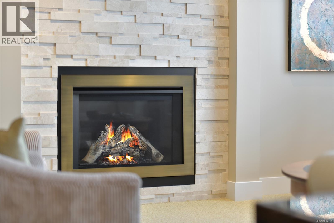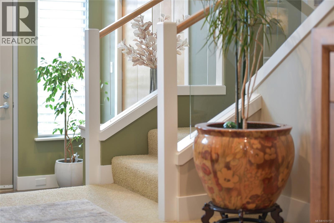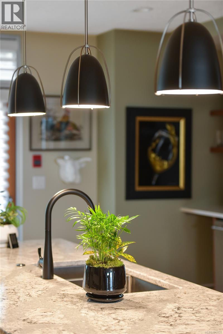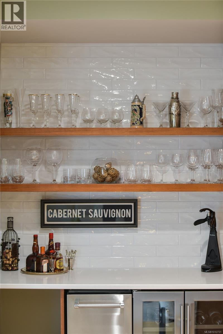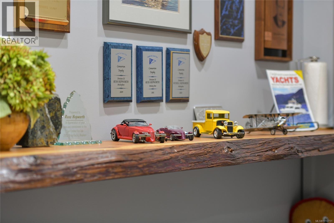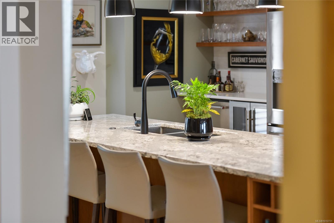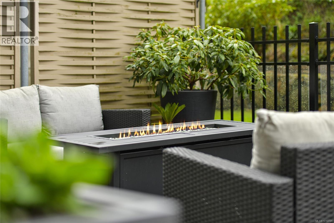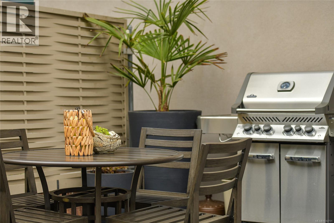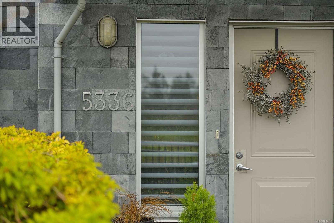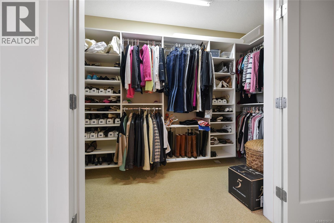5336 Sayward Hill Cres Saanich, British Columbia V8Y 3H8
$1,950,000Maintenance,
$952 Monthly
Maintenance,
$952 MonthlyElegant 3-Bed, 4-Bath Townhome in Prestigious Sayward Hill. Discover refined living in this exceptional townhome, perfectly situated in the sought-after Sayward Hill community. With a private entrance and secure underground two-car garage, this residence offers both convenience and exclusivity. Enjoy breathtaking views of Cordova Bay, the Ridge Golf Course, and distant ocean vistas from multiple rooms and outdoor spaces. The main floor features a welcoming gas fireplace, a gourmet kitchen with a gas range, and a sunlit patio ideal for entertaining or relaxing al fresco. Upstairs, the primary suite is a true retreat with its spa-inspired ensuite and comfortable sitting area. The lower level adds versatility with a media room, full bathroom, and generous garage space. Blending luxury, tranquility, and timeless design, this home offers the perfect balance of comfort and elegance in one of Victoria’s most desirable settings. (id:46156)
Property Details
| MLS® Number | 1012731 |
| Property Type | Single Family |
| Neigbourhood | Cordova Bay |
| Community Features | Pets Allowed, Family Oriented |
| Features | Rectangular |
| Parking Space Total | 2 |
| Plan | Vis5747 |
| Structure | Patio(s) |
| View Type | Mountain View, Valley View |
Building
| Bathroom Total | 4 |
| Bedrooms Total | 3 |
| Architectural Style | Contemporary |
| Constructed Date | 2005 |
| Cooling Type | None |
| Fireplace Present | Yes |
| Fireplace Total | 1 |
| Heating Fuel | Electric, Natural Gas |
| Heating Type | Baseboard Heaters, Heat Recovery Ventilation (hrv) |
| Size Interior | 3,371 Ft2 |
| Total Finished Area | 2872 Sqft |
| Type | Row / Townhouse |
Land
| Acreage | No |
| Size Irregular | 1307 |
| Size Total | 1307 Sqft |
| Size Total Text | 1307 Sqft |
| Zoning Type | Multi-family |
Rooms
| Level | Type | Length | Width | Dimensions |
|---|---|---|---|---|
| Second Level | Laundry Room | 9' x 7' | ||
| Second Level | Bedroom | 11' x 11' | ||
| Second Level | Bedroom | 14' x 11' | ||
| Second Level | Bathroom | 4-Piece | ||
| Second Level | Ensuite | 5-Piece | ||
| Second Level | Primary Bedroom | 13' x 12' | ||
| Lower Level | Storage | 10 ft | 8 ft | 10 ft x 8 ft |
| Lower Level | Games Room | 16' x 12' | ||
| Lower Level | Sitting Room | 12' x 10' | ||
| Lower Level | Bathroom | 3-Piece | ||
| Lower Level | Patio | 25' x 20' | ||
| Lower Level | Patio | 20' x 13' | ||
| Main Level | Family Room | 15' x 11' | ||
| Main Level | Bathroom | 2-Piece | ||
| Main Level | Kitchen | 22' x 11' | ||
| Main Level | Dining Room | 19' x 11' | ||
| Main Level | Living Room | 18' x 11' | ||
| Main Level | Entrance | 9' x 7' |
https://www.realtor.ca/real-estate/28817807/5336-sayward-hill-cres-saanich-cordova-bay


