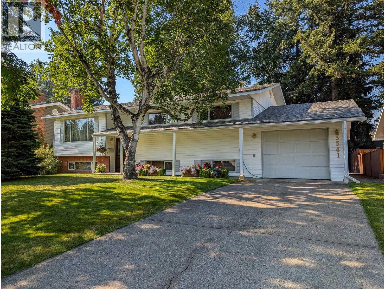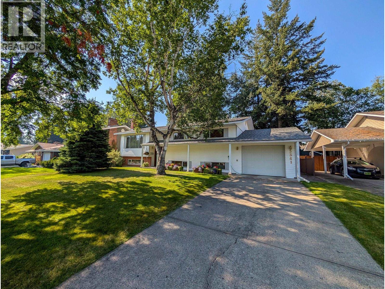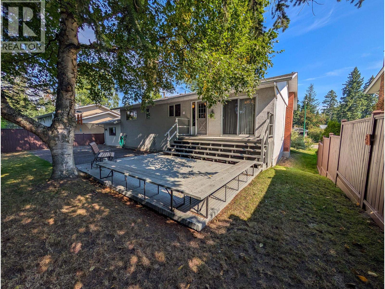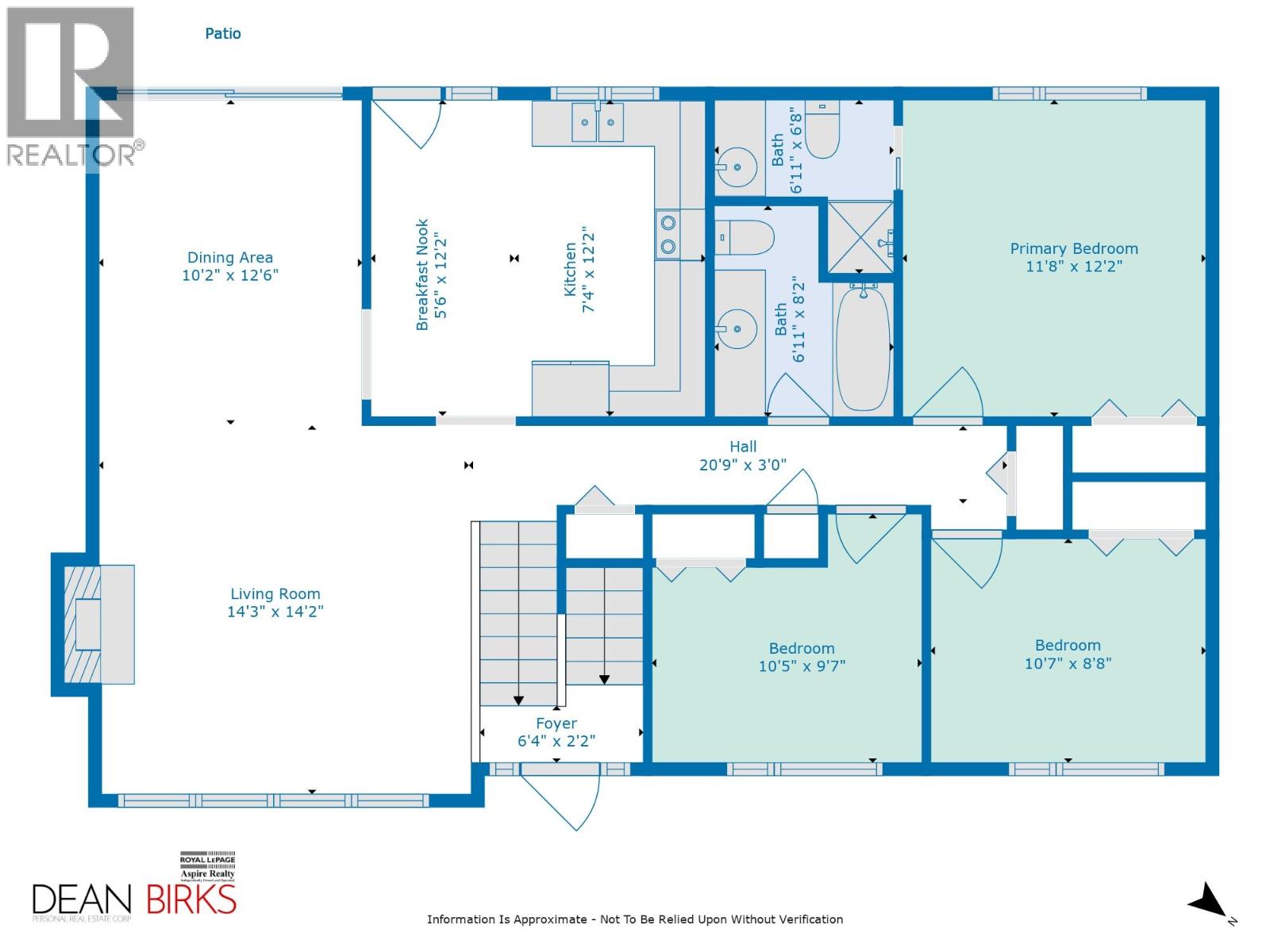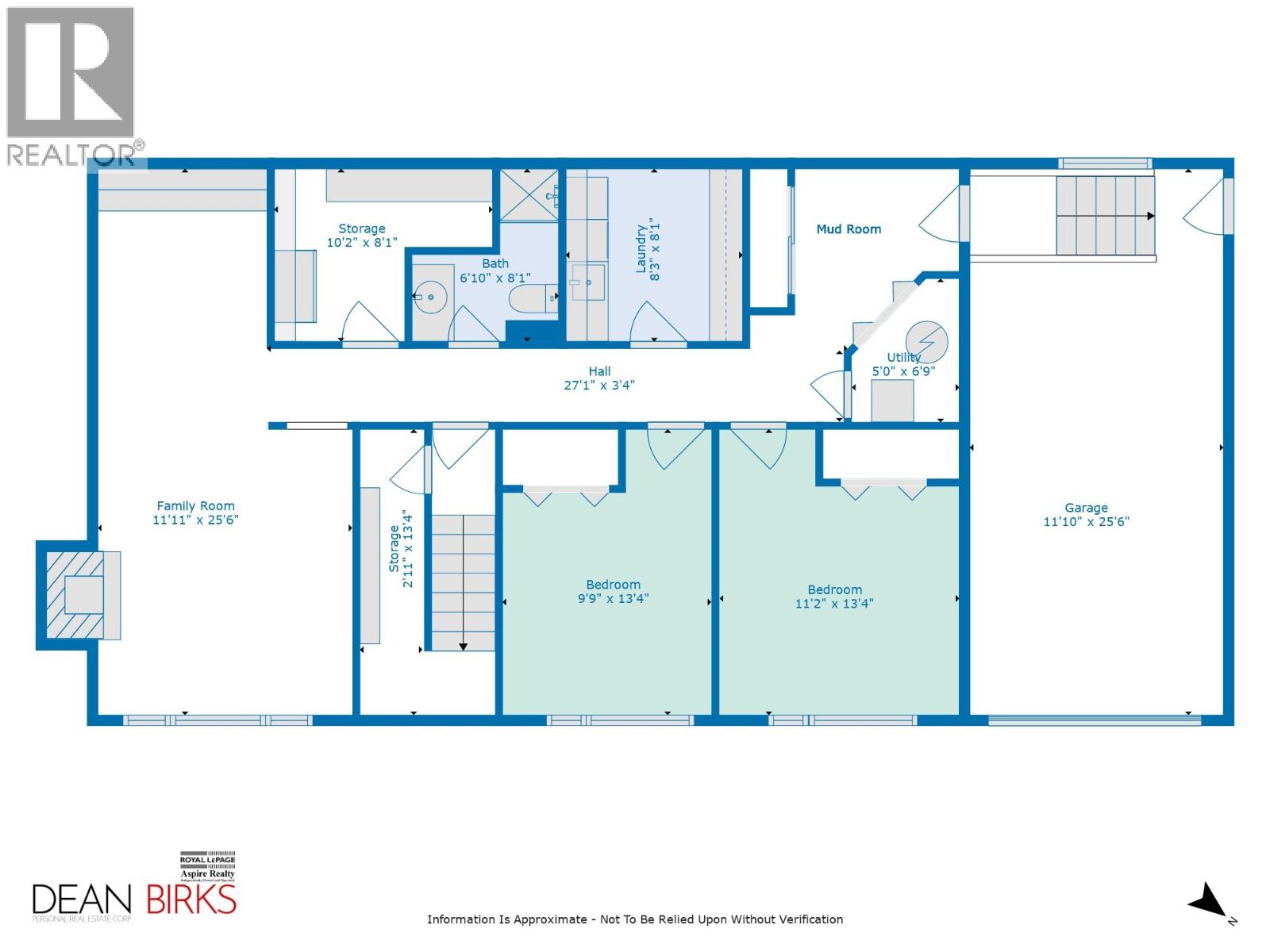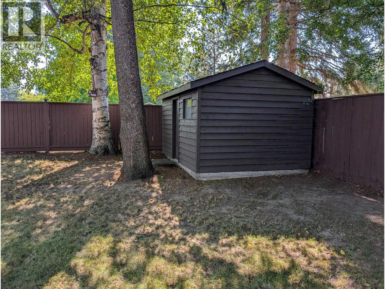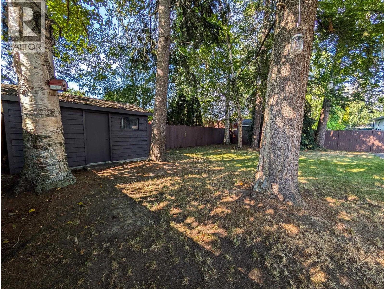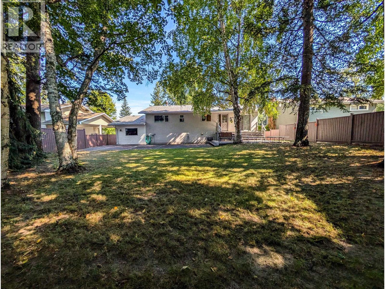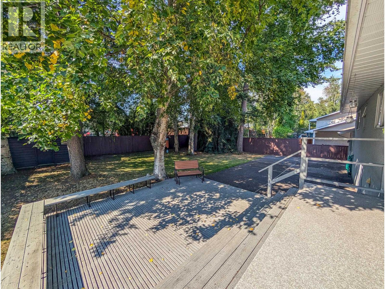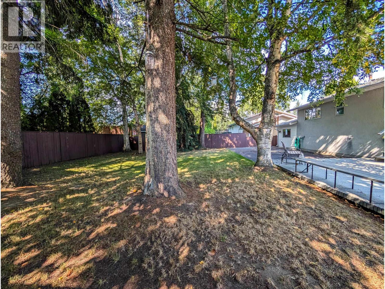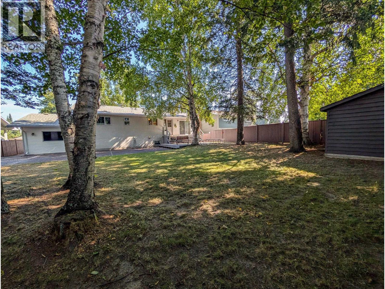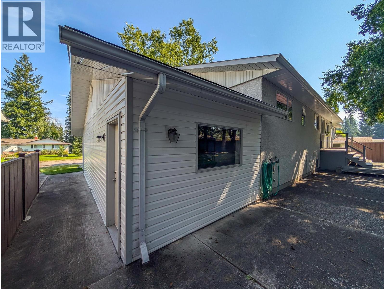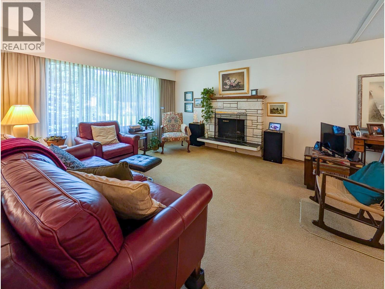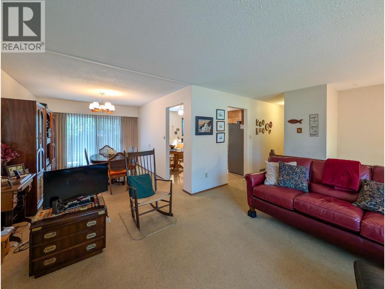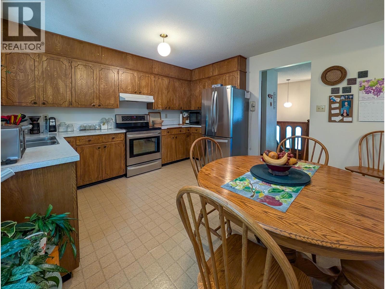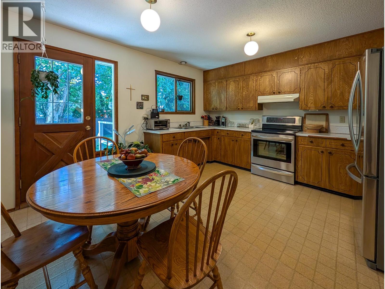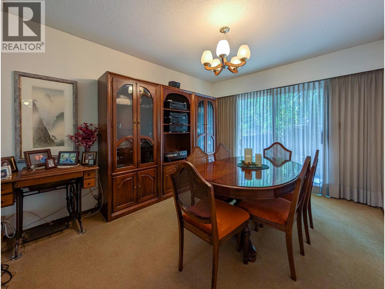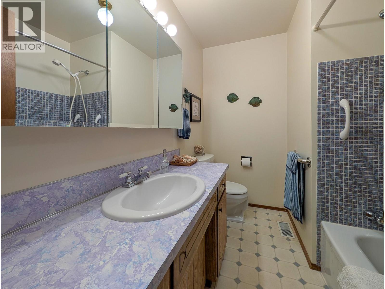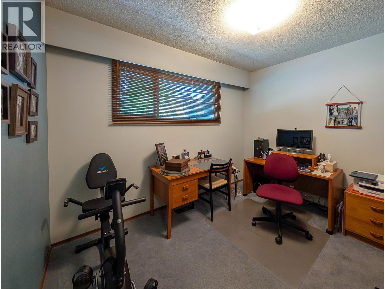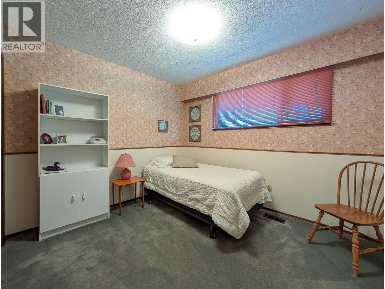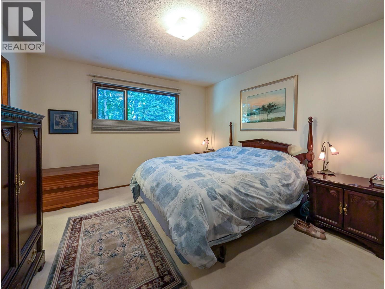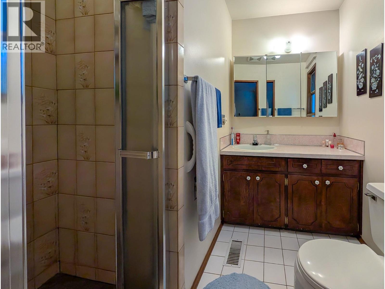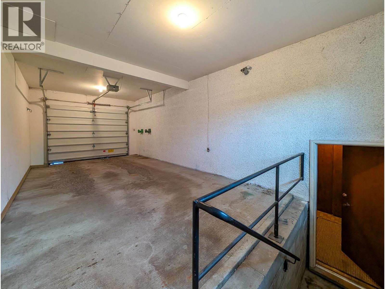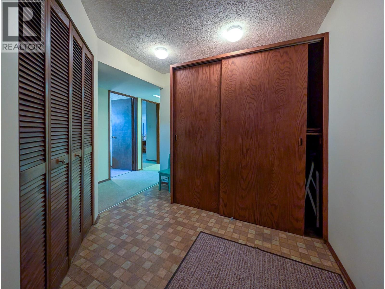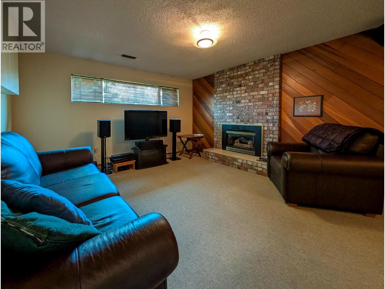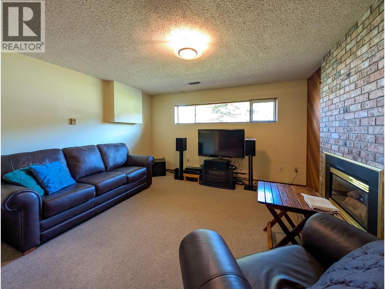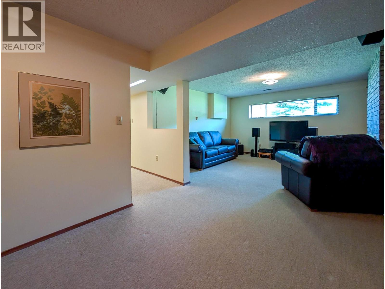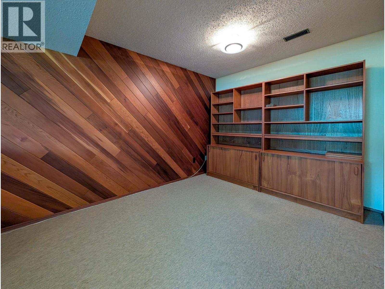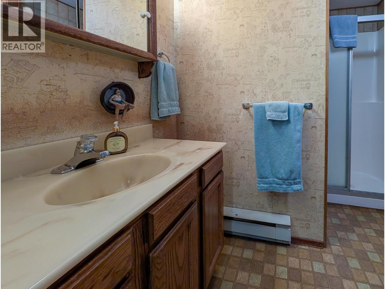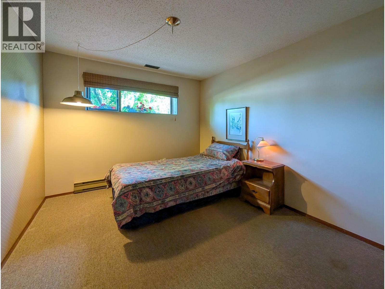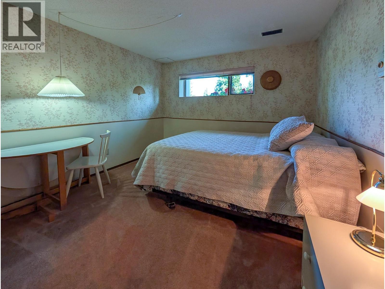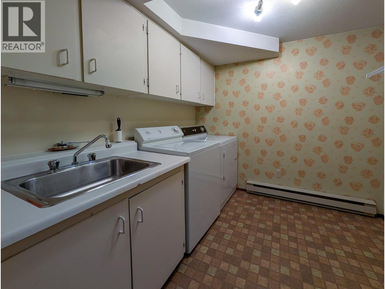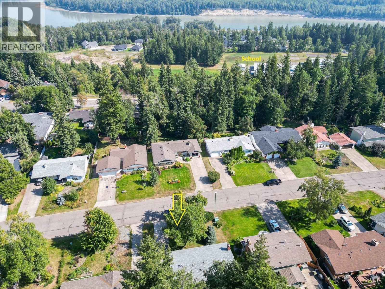5 Bedroom
3 Bathroom
Split Level Entry
Fireplace
Forced Air
$575,000
* PREC - Personal Real Estate Corporation. Discover a fantastic opportunity to own a well cared-for home in the highly sought-after community of Upper College Heights. Built for its original owner, this property combines comfort with functionality. Outside, the large 8,250 sq ft lot is a private oasis, offering a park-like setting ideal for gatherings with large concrete patio area & mature trees. Inside, the main level features a practical layout with three bedrooms, including a primary bedroom with an attached 3-piece ensuite. The lower level offers two additional bedrooms, a 4-piece bathroom, and a versatile flex-family room. The separate basement entrance to the garage presents an exciting opportunity to create a mortgage-helper suite. (id:46156)
Property Details
|
MLS® Number
|
R3041176 |
|
Property Type
|
Single Family |
|
Storage Type
|
Storage |
Building
|
Bathroom Total
|
3 |
|
Bedrooms Total
|
5 |
|
Architectural Style
|
Split Level Entry |
|
Basement Development
|
Finished |
|
Basement Type
|
N/a (finished) |
|
Constructed Date
|
1970 |
|
Construction Style Attachment
|
Detached |
|
Fireplace Present
|
Yes |
|
Fireplace Total
|
2 |
|
Foundation Type
|
Concrete Perimeter |
|
Heating Fuel
|
Natural Gas |
|
Heating Type
|
Forced Air |
|
Roof Material
|
Asphalt Shingle |
|
Roof Style
|
Conventional |
|
Stories Total
|
2 |
|
Total Finished Area
|
2288 Sqft |
|
Type
|
House |
|
Utility Water
|
Municipal Water |
Parking
Land
|
Acreage
|
No |
|
Size Irregular
|
8250 |
|
Size Total
|
8250 Sqft |
|
Size Total Text
|
8250 Sqft |
Rooms
| Level |
Type |
Length |
Width |
Dimensions |
|
Lower Level |
Bedroom 4 |
9 ft ,9 in |
13 ft ,4 in |
9 ft ,9 in x 13 ft ,4 in |
|
Lower Level |
Bedroom 5 |
11 ft ,2 in |
13 ft ,4 in |
11 ft ,2 in x 13 ft ,4 in |
|
Lower Level |
Family Room |
11 ft ,1 in |
25 ft ,6 in |
11 ft ,1 in x 25 ft ,6 in |
|
Lower Level |
Storage |
10 ft ,2 in |
8 ft ,1 in |
10 ft ,2 in x 8 ft ,1 in |
|
Lower Level |
Laundry Room |
8 ft ,3 in |
8 ft ,1 in |
8 ft ,3 in x 8 ft ,1 in |
|
Lower Level |
Mud Room |
8 ft |
8 ft |
8 ft x 8 ft |
|
Main Level |
Foyer |
6 ft ,4 in |
3 ft |
6 ft ,4 in x 3 ft |
|
Main Level |
Living Room |
14 ft ,3 in |
14 ft ,2 in |
14 ft ,3 in x 14 ft ,2 in |
|
Main Level |
Dining Room |
10 ft ,2 in |
12 ft ,6 in |
10 ft ,2 in x 12 ft ,6 in |
|
Main Level |
Eating Area |
5 ft ,6 in |
12 ft ,2 in |
5 ft ,6 in x 12 ft ,2 in |
|
Main Level |
Kitchen |
7 ft ,4 in |
12 ft ,2 in |
7 ft ,4 in x 12 ft ,2 in |
|
Main Level |
Bedroom 2 |
10 ft ,5 in |
9 ft ,7 in |
10 ft ,5 in x 9 ft ,7 in |
|
Main Level |
Bedroom 3 |
10 ft ,7 in |
8 ft ,8 in |
10 ft ,7 in x 8 ft ,8 in |
|
Main Level |
Primary Bedroom |
11 ft ,8 in |
12 ft ,2 in |
11 ft ,8 in x 12 ft ,2 in |
https://www.realtor.ca/real-estate/28785784/5341-dalhousie-drive-prince-george


