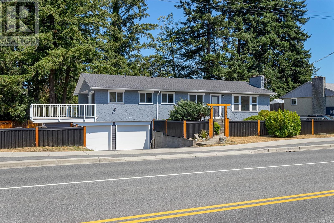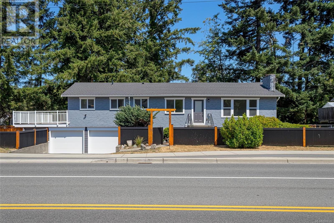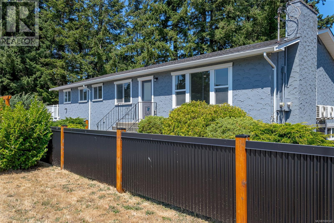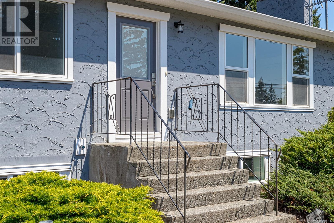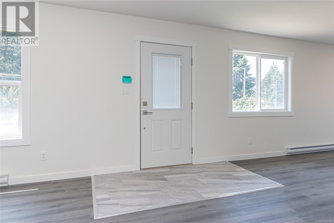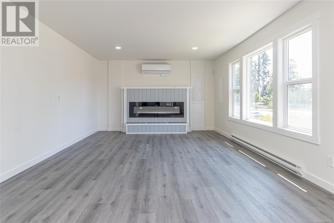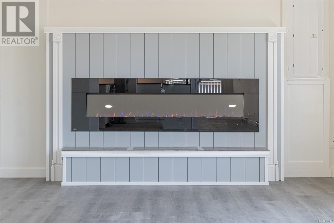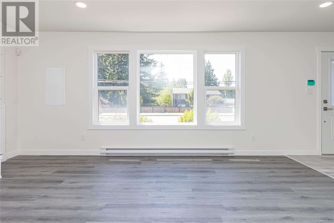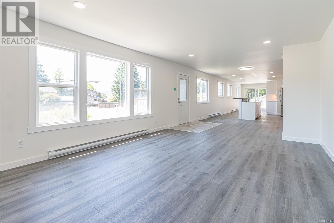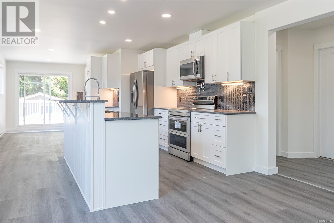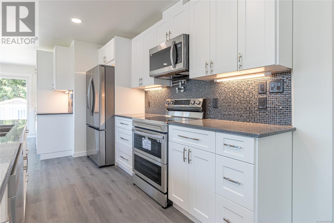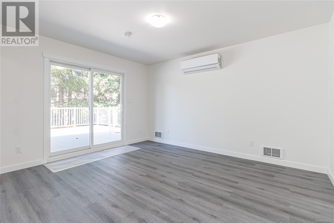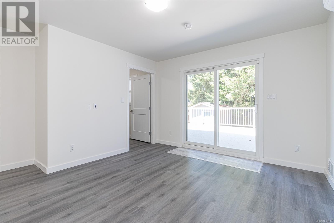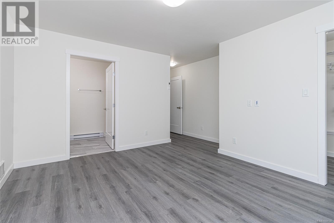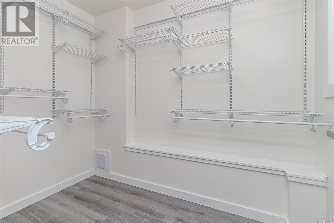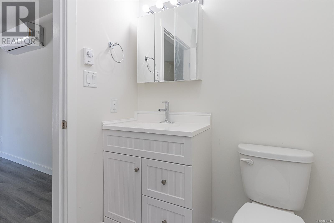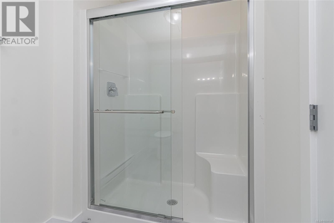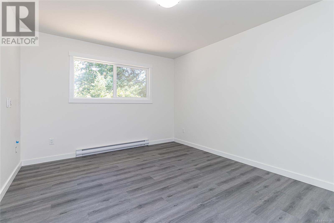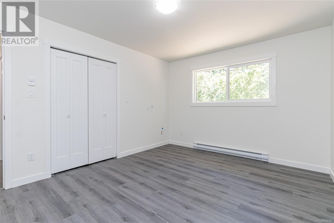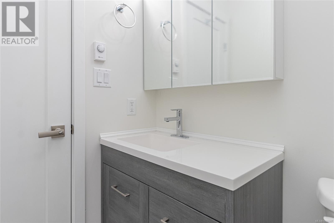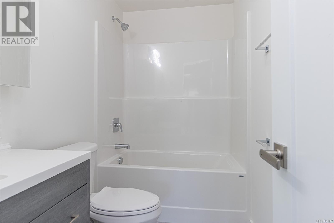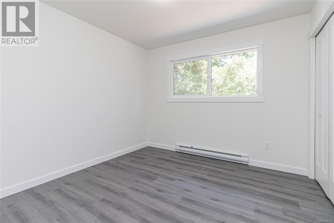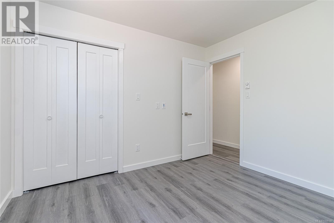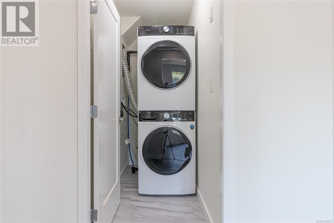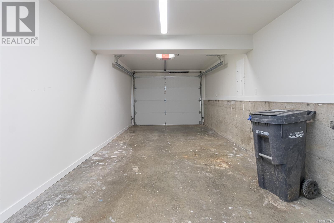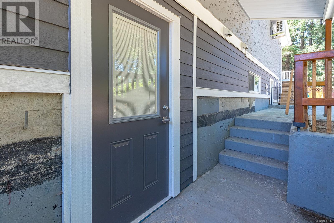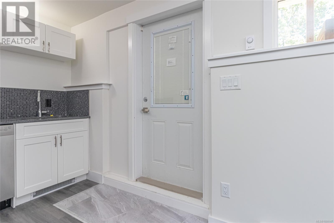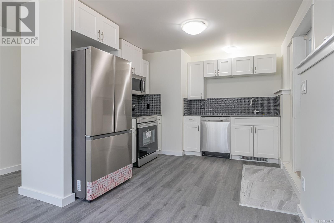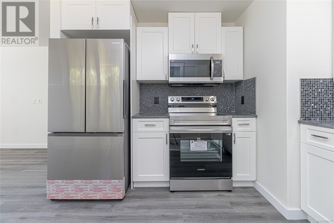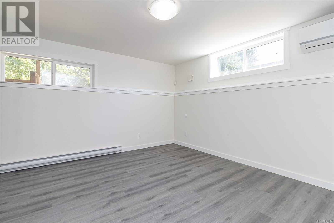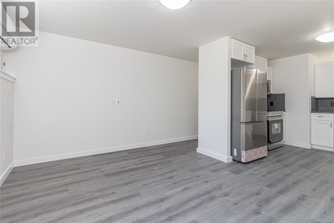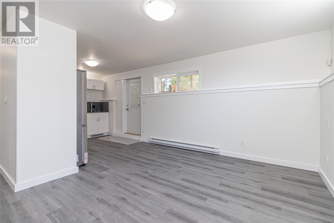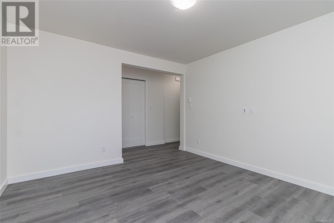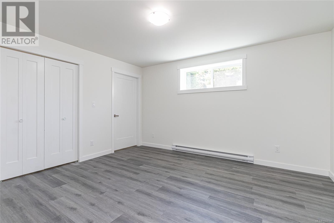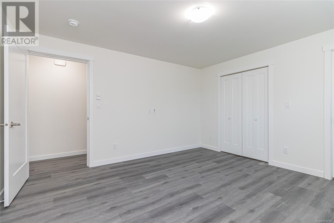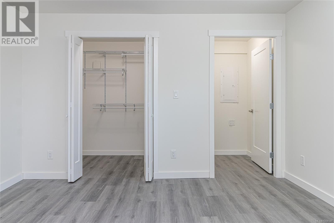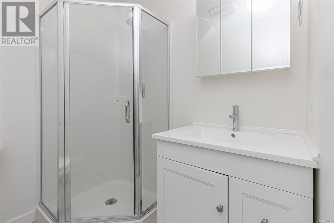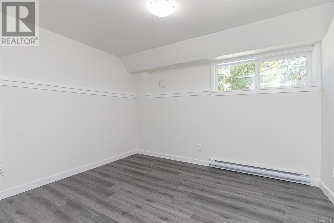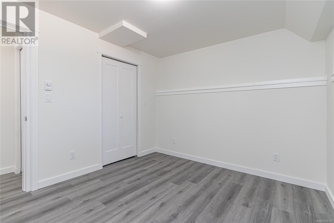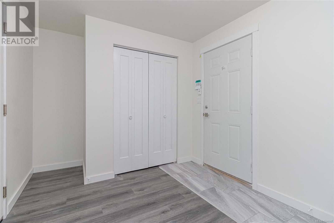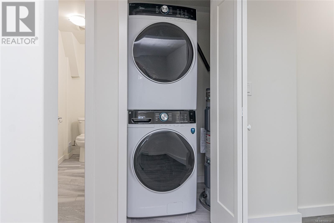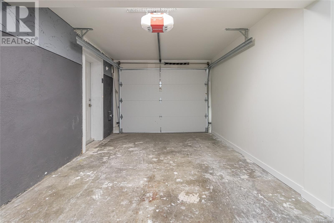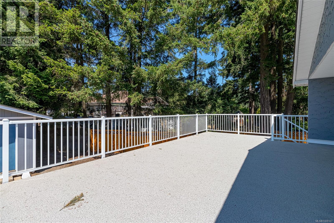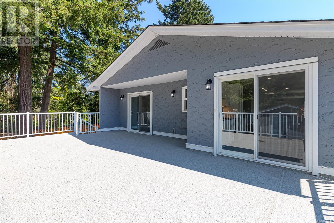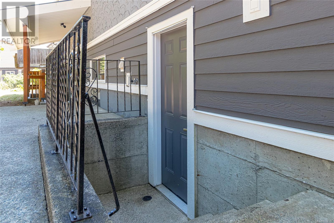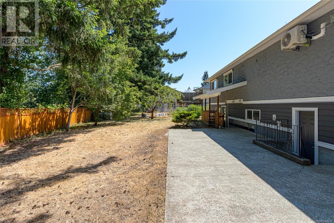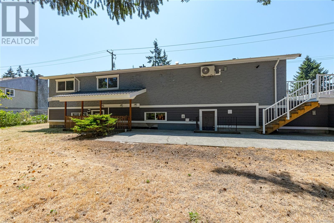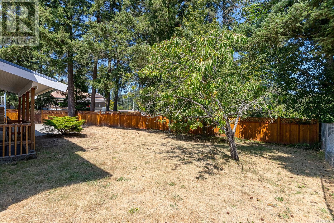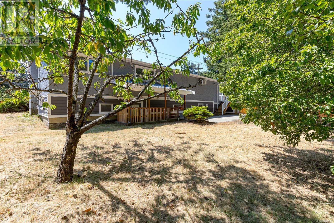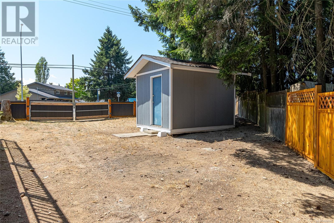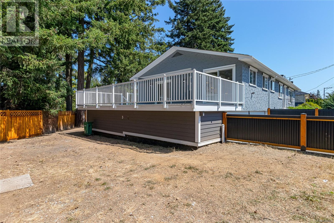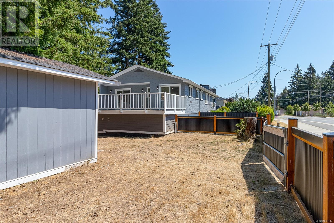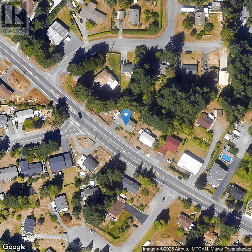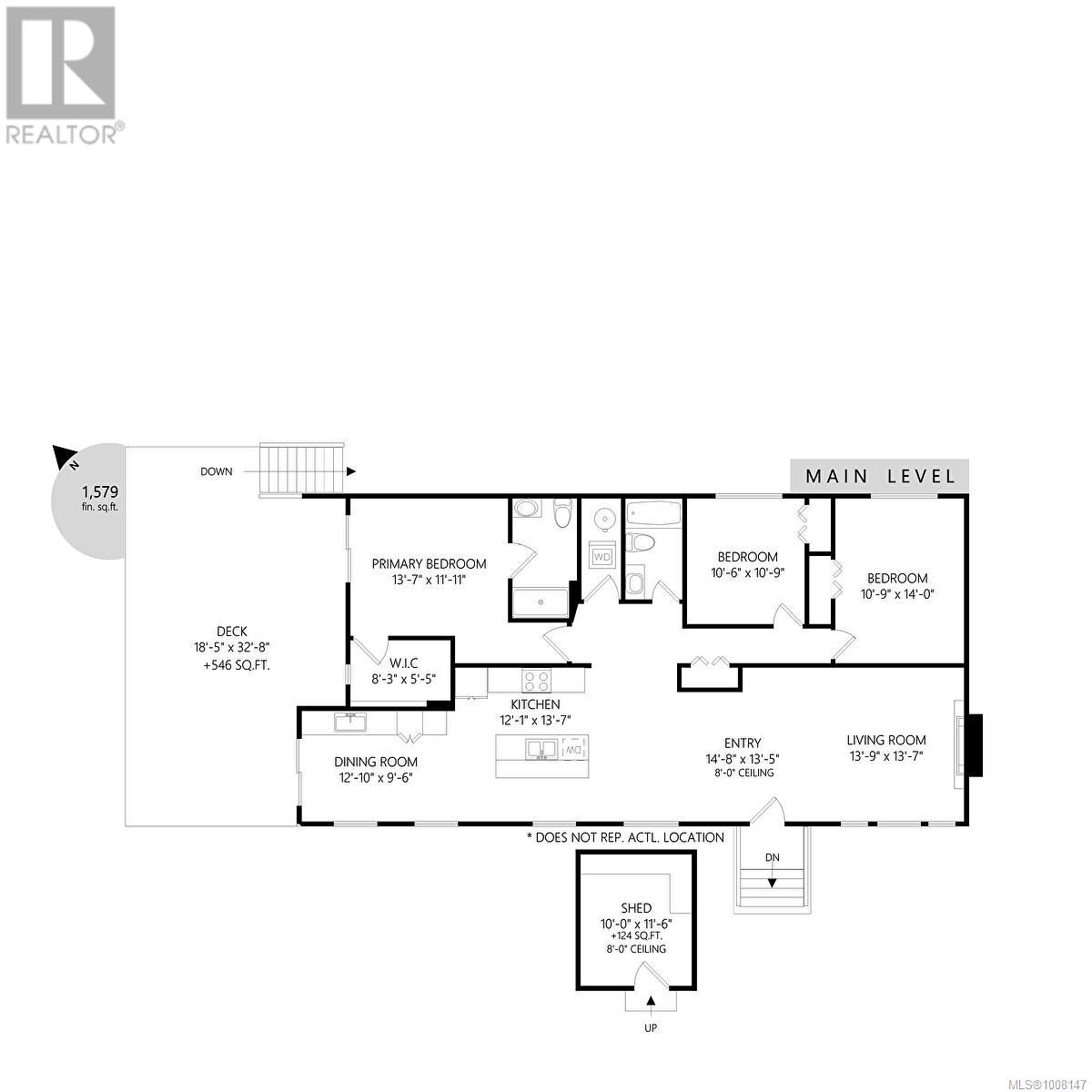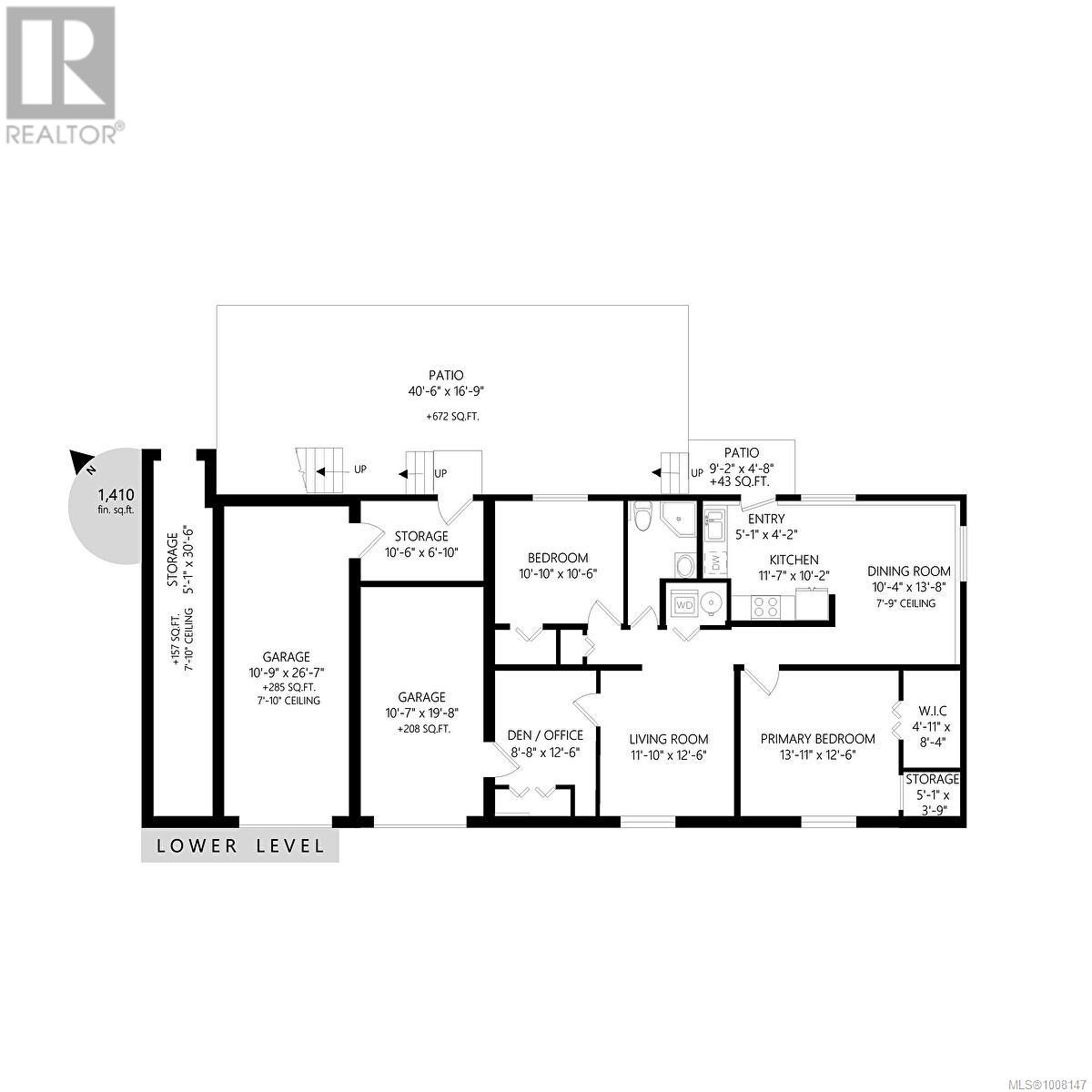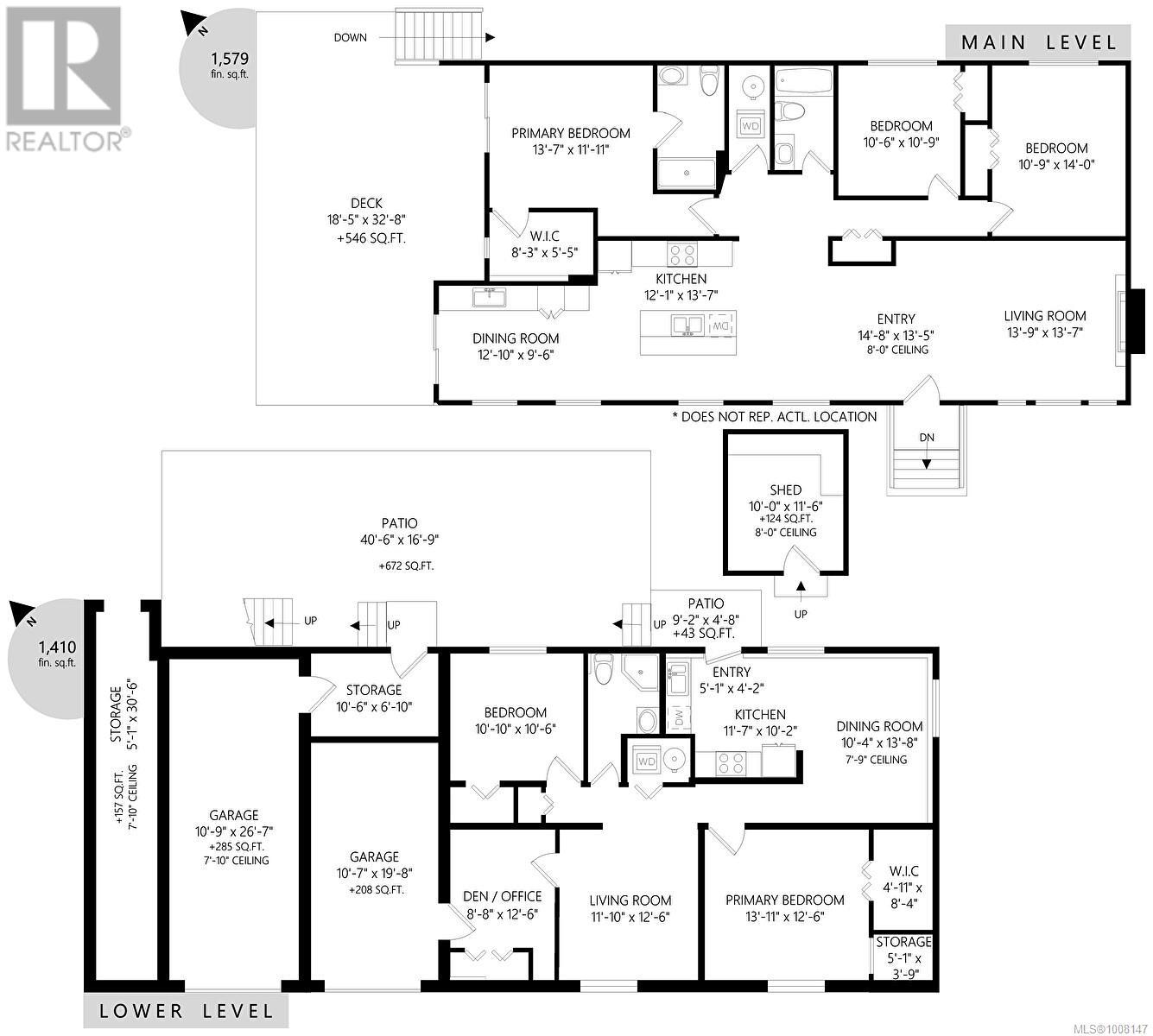5 Bedroom
3 Bathroom
3,482 ft2
Fireplace
Air Conditioned
Baseboard Heaters, Heat Pump
$899,900
Welcome to this thoughtfully renovated home in the heart of North Nanaimo. This spacious residence offers a total of five bedrooms and three bathrooms across two separate living areas, making it ideal for multigenerational families or investment opportunities. The main upper home features three bedrooms, including a private ensuite in the primary bedroom with access to the sundeck, a modern kitchen with a prep area and a second sink, and an electric fireplace that adds comfort to the open living space. Major updates include new plumbing, electrical, roof, windows, and stainless steel appliances, providing peace of mind and long-term value. Step out from the kitchen onto a generously sized sundeck—perfect for entertaining or relaxing with a view of the expansive yard. The lower-level suite includes two bedrooms, one bathroom, and its own entrance, offering rental income potential or extra space for extended family. A unique double garage design allows flexibility, with one side assigned to the upper home and the other to the suite, or both bays can be used by the main residence. Conveniently located on a public transit route, the property is minutes from Fairway Market, Superstore, Amsterdam Park, Pleasant Valley Elementary School and Dover Bay Secondary School. Enjoy nearby amenities and green spaces all within walking distance. Whether you're looking to settle in a family-friendly neighborhood or expand your investment portfolio, this home offers both comfort and versatility. (id:46156)
Property Details
|
MLS® Number
|
1008147 |
|
Property Type
|
Single Family |
|
Neigbourhood
|
Pleasant Valley |
|
Features
|
Central Location, Level Lot, Other |
|
Parking Space Total
|
2 |
|
Structure
|
Shed |
Building
|
Bathroom Total
|
3 |
|
Bedrooms Total
|
5 |
|
Constructed Date
|
1966 |
|
Cooling Type
|
Air Conditioned |
|
Fireplace Present
|
Yes |
|
Fireplace Total
|
1 |
|
Heating Fuel
|
Electric |
|
Heating Type
|
Baseboard Heaters, Heat Pump |
|
Size Interior
|
3,482 Ft2 |
|
Total Finished Area
|
2989 Sqft |
|
Type
|
House |
Parking
Land
|
Acreage
|
No |
|
Size Irregular
|
9770 |
|
Size Total
|
9770 Sqft |
|
Size Total Text
|
9770 Sqft |
|
Zoning Description
|
R1 |
|
Zoning Type
|
Residential |
Rooms
| Level |
Type |
Length |
Width |
Dimensions |
|
Lower Level |
Bathroom |
|
|
3-Piece |
|
Lower Level |
Bedroom |
|
|
10'10 x 10'6 |
|
Lower Level |
Den |
|
|
8'8 x 12'6 |
|
Lower Level |
Living Room |
|
|
11'10 x 12'6 |
|
Lower Level |
Primary Bedroom |
|
|
13'11 x 12'6 |
|
Lower Level |
Living Room/dining Room |
|
|
10'4 x 13'8 |
|
Lower Level |
Kitchen |
|
|
11'7 x 10'2 |
|
Lower Level |
Entrance |
|
|
5'1 x 4'2 |
|
Main Level |
Bedroom |
|
|
10'9 x 14'0 |
|
Main Level |
Bedroom |
|
|
10'6 x 10'9 |
|
Main Level |
Bathroom |
|
|
4-Piece |
|
Main Level |
Ensuite |
|
|
3-Piece |
|
Main Level |
Primary Bedroom |
|
|
13'7 x 11'11 |
|
Main Level |
Dining Room |
|
|
12'10 x 9'6 |
|
Main Level |
Kitchen |
|
|
12'1 x 13'7 |
|
Main Level |
Entrance |
|
|
14'8 x 13'5 |
|
Main Level |
Living Room |
|
|
13'9 x 13'7 |
https://www.realtor.ca/real-estate/28643073/5350-metral-dr-nanaimo-pleasant-valley


