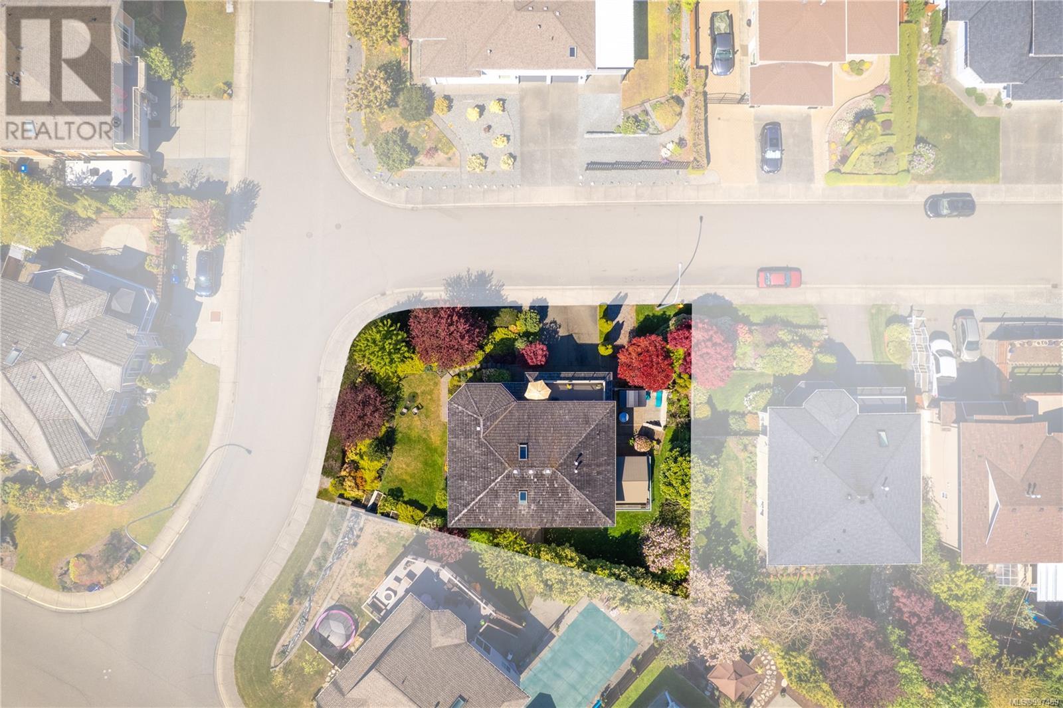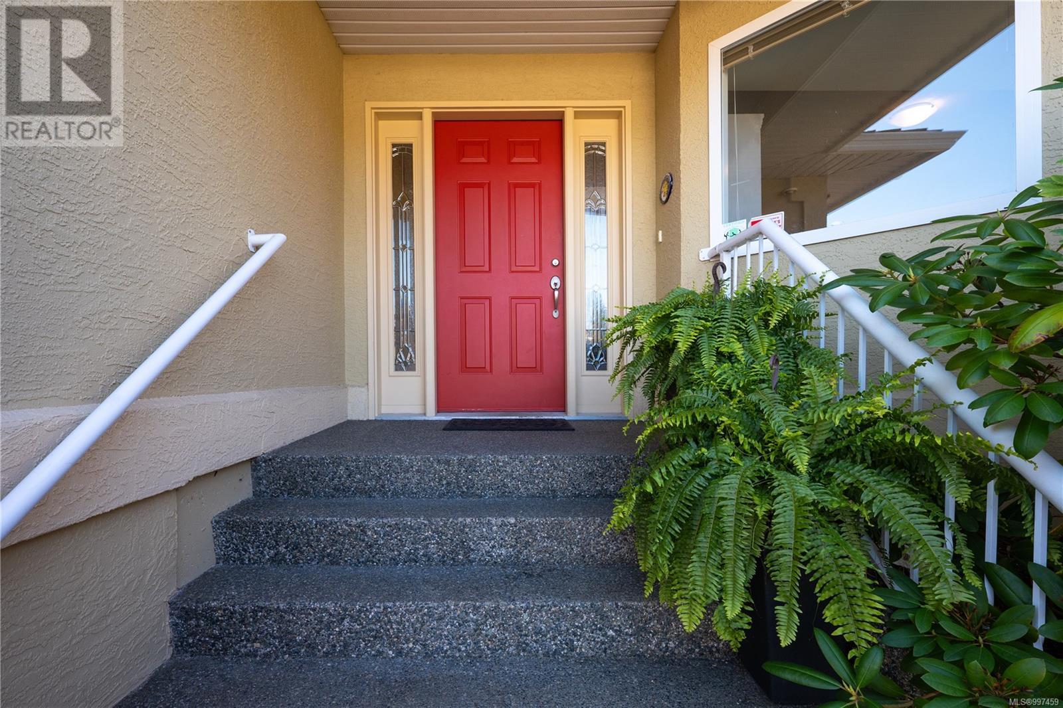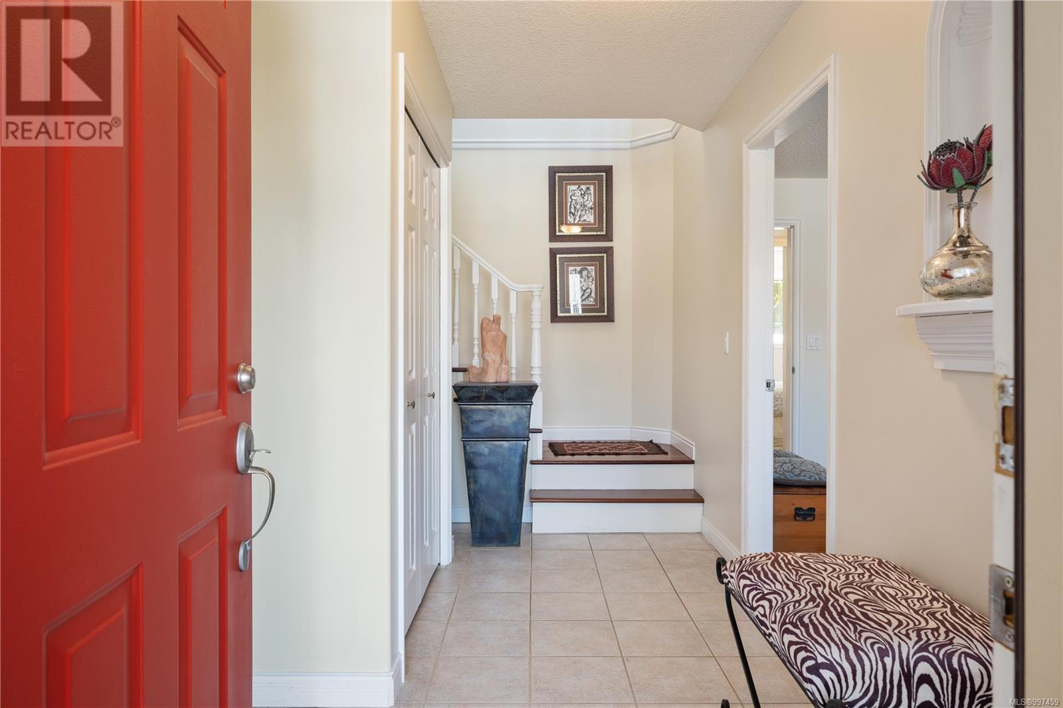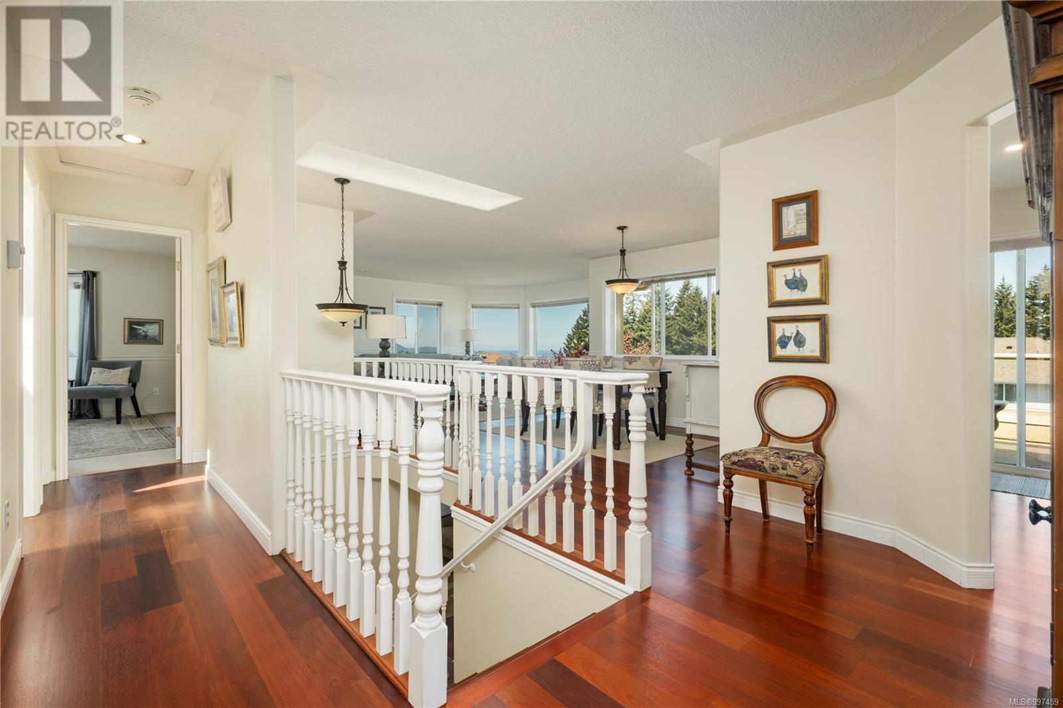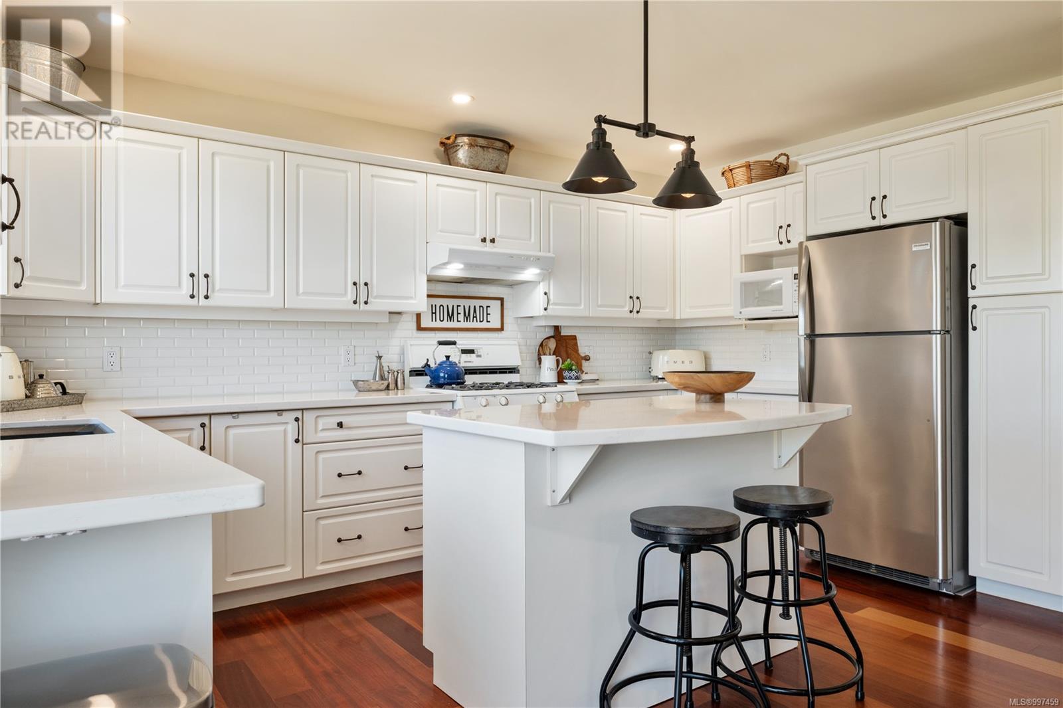4 Bedroom
3 Bathroom
2,603 ft2
Fireplace
None
Forced Air
$1,095,000
Discover this 4 bed, 3 bath meticulously maintained home on a 0.17 acre corner lot in a quiet North Nanaimo cul-de-sac, with stunning ocean views, modern upgrades, and a unique outdoor space. Upstairs, you're drawn to the large windows showcasing vibrant sunsets over the Winchelsea Islands and coastal mountains in the distance. The well-placed kitchen boasts quartz counters, tile backsplash, new recessed lighting, gas stove, and a sunny deck- perfect for your morning coffee! The spacious primary features a luxurious ensuite with two-head rain shower, sleek tile & heated floors. 2 bedrooms and a modern bathroom with free-standing tub complete the main floor. Downstairs, the versatile family room has its own entry, presenting an opportunity for an Airbnb space, granny flat, or comfortable accommodation for visitors. The rec room leads to the private patio where you can enjoy the outdoors year-round with an oversized 12x14 gazebo + gas BBQ space- the perfect place to unwind or entertain! The beautifully landscaped yard includes flowering magnolia trees, blueberry bushes, and a fig tree. Additional amenities include hardwood floors, fresh paint, trailer/boat parking, an extra-high double garage with storage, proximity to Linley Valley trails, and parks, schools + shopping in North Nanaimo. A must see! All measurements are approximate, buyer to verify. Call today to book a showing 250-739-5678 (id:46156)
Property Details
|
MLS® Number
|
997459 |
|
Property Type
|
Single Family |
|
Neigbourhood
|
North Nanaimo |
|
Features
|
Central Location, Cul-de-sac, Hillside, Southern Exposure, Corner Site, Other |
|
Parking Space Total
|
3 |
|
View Type
|
Mountain View, Ocean View |
Building
|
Bathroom Total
|
3 |
|
Bedrooms Total
|
4 |
|
Appliances
|
Refrigerator, Stove, Washer, Dryer |
|
Constructed Date
|
1997 |
|
Cooling Type
|
None |
|
Fireplace Present
|
Yes |
|
Fireplace Total
|
2 |
|
Heating Fuel
|
Natural Gas |
|
Heating Type
|
Forced Air |
|
Size Interior
|
2,603 Ft2 |
|
Total Finished Area
|
2603 Sqft |
|
Type
|
House |
Land
|
Access Type
|
Road Access |
|
Acreage
|
No |
|
Size Irregular
|
7503 |
|
Size Total
|
7503 Sqft |
|
Size Total Text
|
7503 Sqft |
|
Zoning Description
|
R5 |
|
Zoning Type
|
Residential |
Rooms
| Level |
Type |
Length |
Width |
Dimensions |
|
Lower Level |
Entrance |
|
|
11'10 x 7'2 |
|
Lower Level |
Family Room |
|
14 ft |
Measurements not available x 14 ft |
|
Lower Level |
Bedroom |
|
|
13'1 x 10'7 |
|
Lower Level |
Bathroom |
|
|
4-Piece |
|
Lower Level |
Recreation Room |
|
|
18'7 x 9'4 |
|
Lower Level |
Laundry Room |
|
|
7'2 x 2'9 |
|
Main Level |
Kitchen |
|
|
14'5 x 8'11 |
|
Main Level |
Dining Nook |
|
|
7'11 x 7'8 |
|
Main Level |
Dining Room |
|
|
11'3 x 11'2 |
|
Main Level |
Living Room |
|
14 ft |
Measurements not available x 14 ft |
|
Main Level |
Primary Bedroom |
|
|
14'5 x 12'8 |
|
Main Level |
Bathroom |
|
|
3-Piece |
|
Main Level |
Bathroom |
|
|
3-Piece |
|
Main Level |
Bedroom |
|
|
12'11 x 9'3 |
|
Main Level |
Bedroom |
|
|
9'11 x 9'2 |
https://www.realtor.ca/real-estate/28259698/5351-highridge-pl-nanaimo-north-nanaimo













