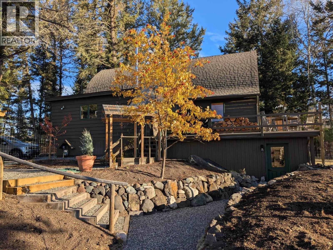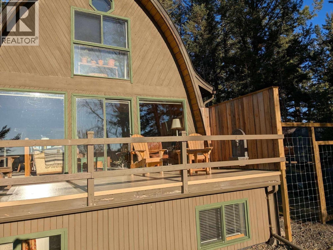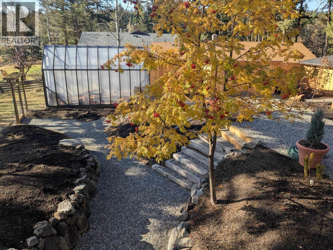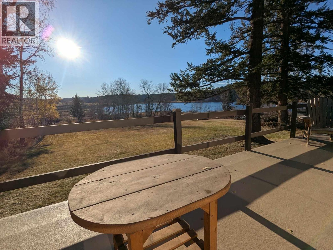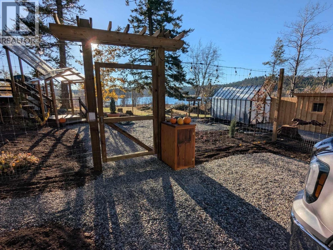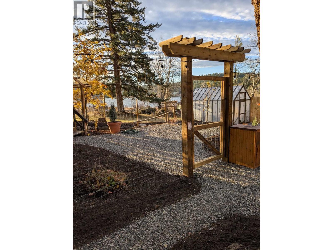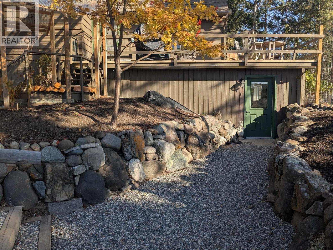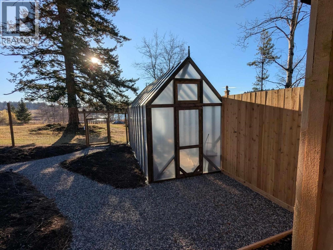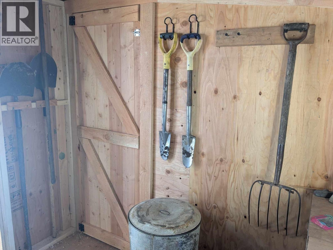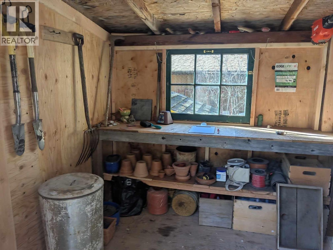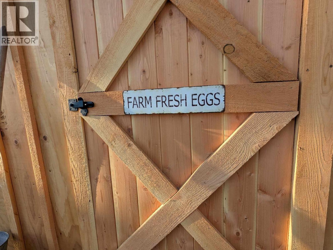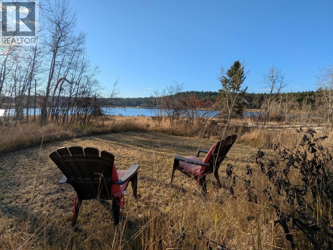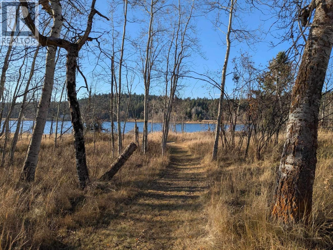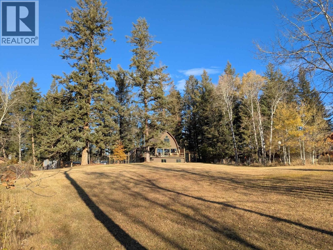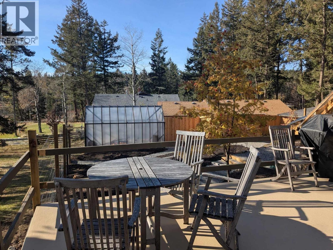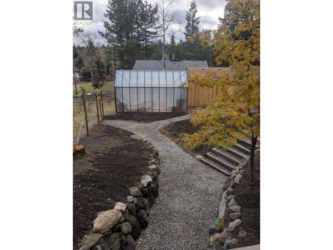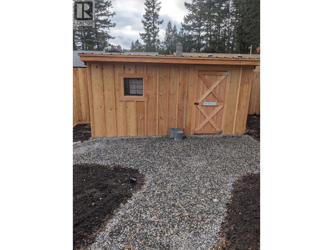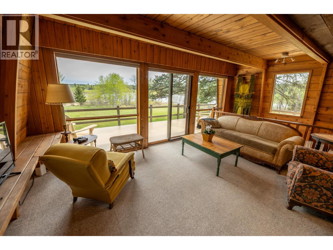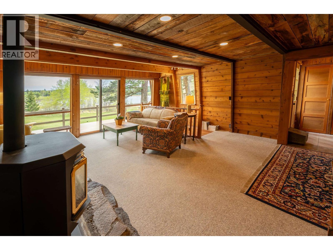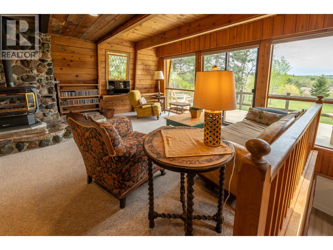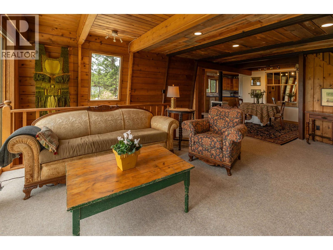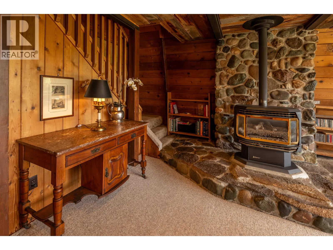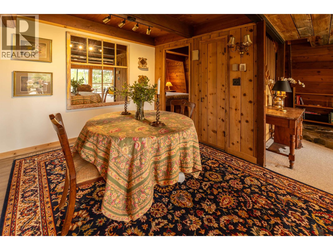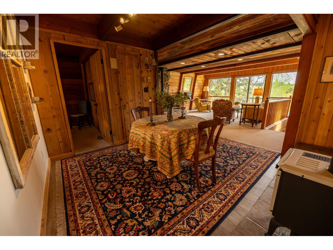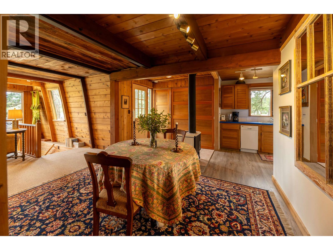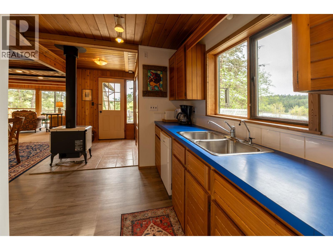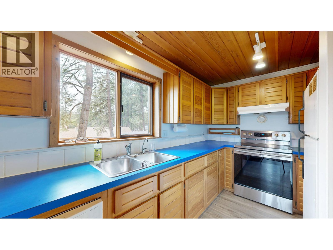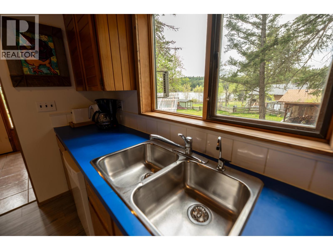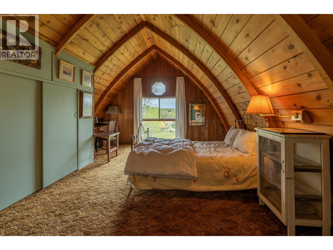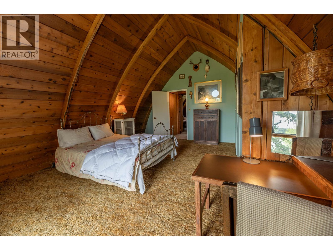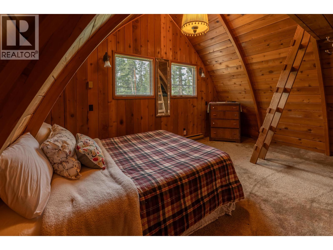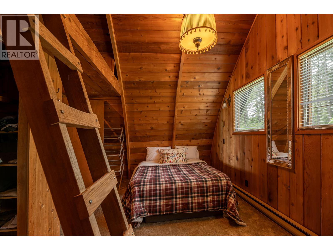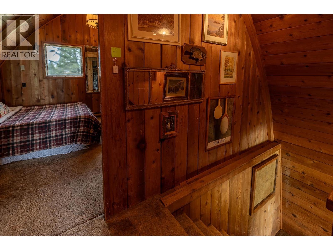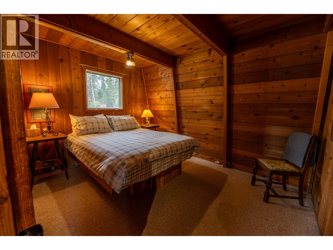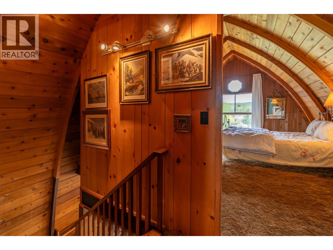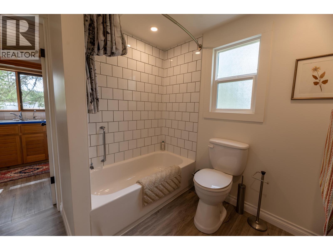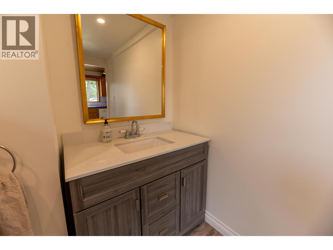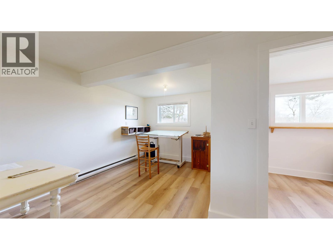3 Bedroom
1 Bathroom
Fireplace
Baseboard Heaters
Acreage
$529,900
With views of teh 108 golf course and Sepa lake out the large living room windows, this charming home sits on one of the nicest lots in the 108 Ranch. Nestled in a quiet, low traffic, friendly neighbourhood this sun-drenched 1.3 acre property is as close as you can to waterfront in the 108 with access to 12 km of trails at your doorstep. Enjoy the sites and sounds of waterfowl from the large southeast facing sundeck. Extensive freshly updated landscaping creates a deer-proof gardener's paradise.You'll also find fresh top soil in the flower and veg gardens and clear crush gravel paths and driveway. The poultry, potting shed and carpenters shed have all been re-sided and freshened up inside. The interior brings a nicely updated bathroom, newer laminate flooring and an open-concept main floor plan. One bedroom on the main, 2 more upstairs, and an office (could be bedroom) in the basement. Whether you live here full-time or use as a getaway for the family, it offers so much with a must see location. (id:46156)
Property Details
|
MLS® Number
|
R3060516 |
|
Property Type
|
Single Family |
|
Storage Type
|
Storage |
|
View Type
|
View |
Building
|
Bathroom Total
|
1 |
|
Bedrooms Total
|
3 |
|
Appliances
|
Washer, Dryer, Refrigerator, Stove, Dishwasher |
|
Basement Type
|
Partial |
|
Constructed Date
|
1971 |
|
Construction Style Attachment
|
Detached |
|
Exterior Finish
|
Wood |
|
Fireplace Present
|
Yes |
|
Fireplace Total
|
2 |
|
Foundation Type
|
Unknown, Preserved Wood |
|
Heating Fuel
|
Electric, Natural Gas |
|
Heating Type
|
Baseboard Heaters |
|
Roof Material
|
Asphalt Shingle |
|
Roof Style
|
Conventional |
|
Stories Total
|
2 |
|
Total Finished Area
|
1989 Sqft |
|
Type
|
House |
|
Utility Water
|
Community Water System |
Parking
Land
|
Acreage
|
Yes |
|
Size Irregular
|
1.3 |
|
Size Total
|
1.3 Ac |
|
Size Total Text
|
1.3 Ac |
Rooms
| Level |
Type |
Length |
Width |
Dimensions |
|
Above |
Bedroom 3 |
9 ft ,2 in |
14 ft ,1 in |
9 ft ,2 in x 14 ft ,1 in |
|
Above |
Bedroom 4 |
18 ft ,6 in |
11 ft ,2 in |
18 ft ,6 in x 11 ft ,2 in |
|
Basement |
Office |
9 ft |
15 ft ,3 in |
9 ft x 15 ft ,3 in |
|
Basement |
Other |
7 ft ,3 in |
18 ft ,4 in |
7 ft ,3 in x 18 ft ,4 in |
|
Basement |
Storage |
4 ft ,7 in |
7 ft ,9 in |
4 ft ,7 in x 7 ft ,9 in |
|
Main Level |
Living Room |
18 ft ,8 in |
19 ft ,3 in |
18 ft ,8 in x 19 ft ,3 in |
|
Main Level |
Dining Room |
11 ft ,1 in |
8 ft ,9 in |
11 ft ,1 in x 8 ft ,9 in |
|
Main Level |
Bedroom 2 |
9 ft ,4 in |
12 ft |
9 ft ,4 in x 12 ft |
|
Main Level |
Kitchen |
7 ft ,7 in |
12 ft ,1 in |
7 ft ,7 in x 12 ft ,1 in |
|
Main Level |
Foyer |
5 ft ,1 in |
7 ft ,4 in |
5 ft ,1 in x 7 ft ,4 in |
https://www.realtor.ca/real-estate/29015160/5359-annaham-crescent-108-mile-ranch


