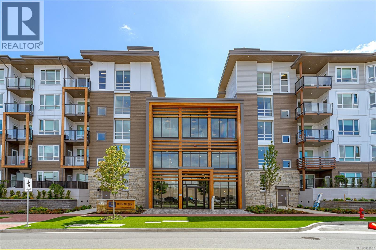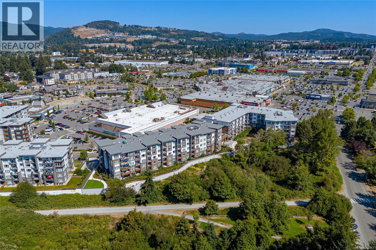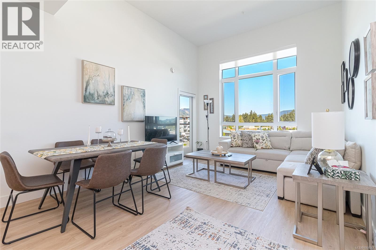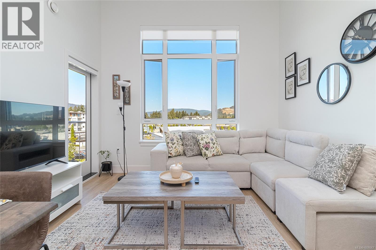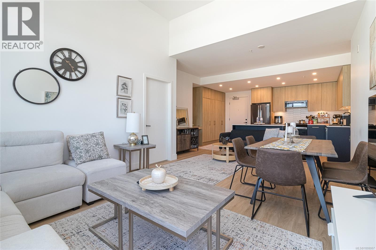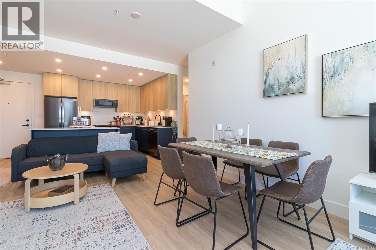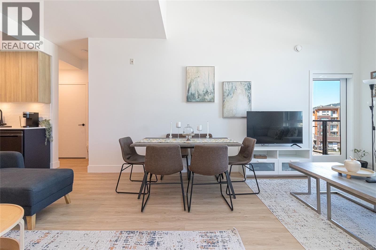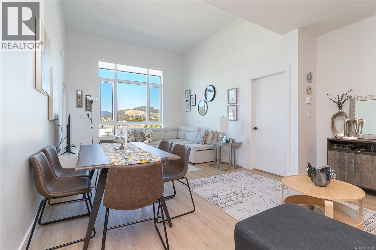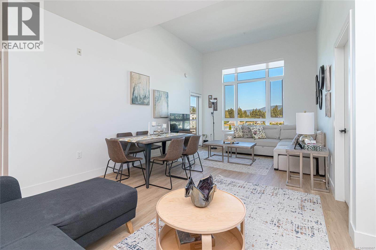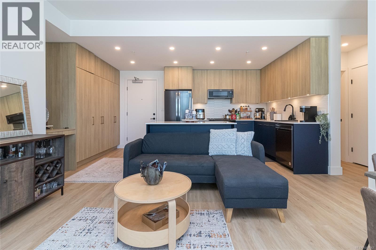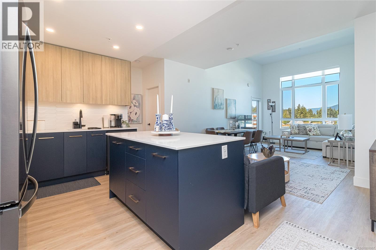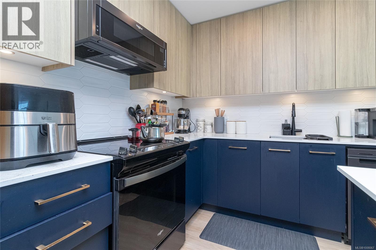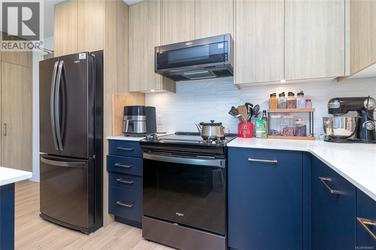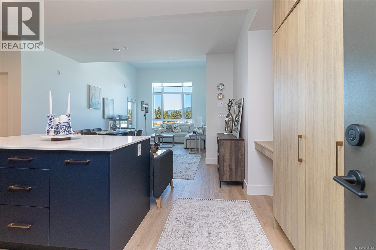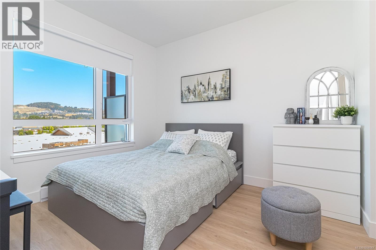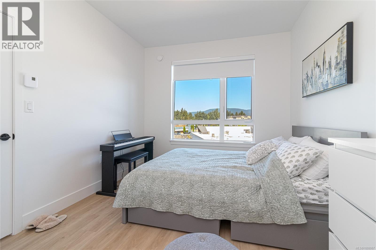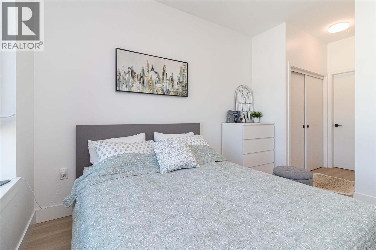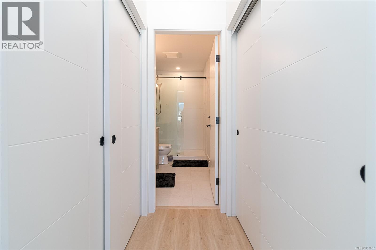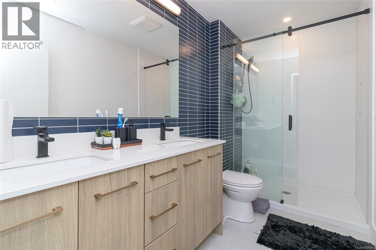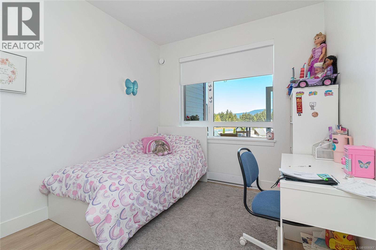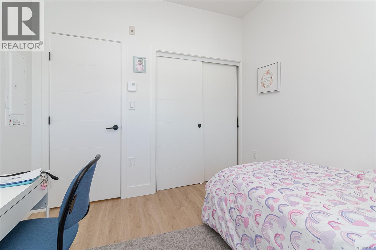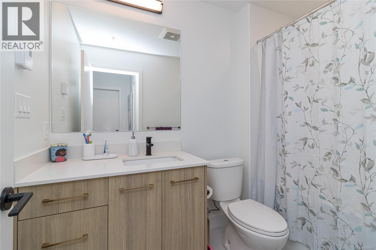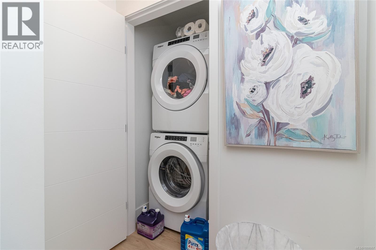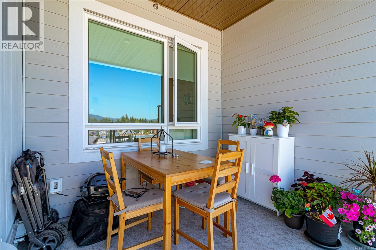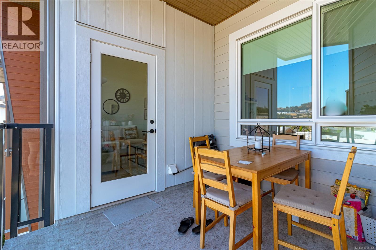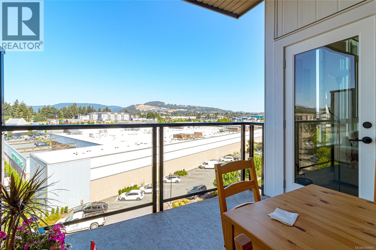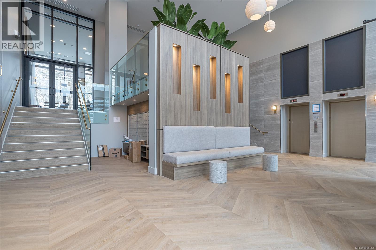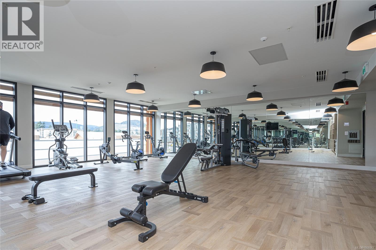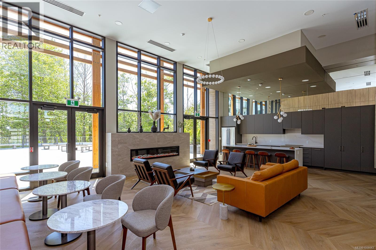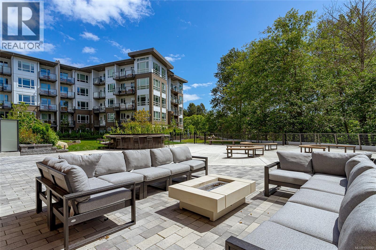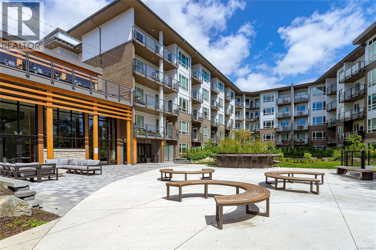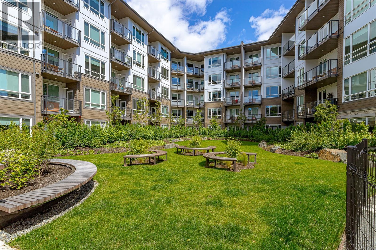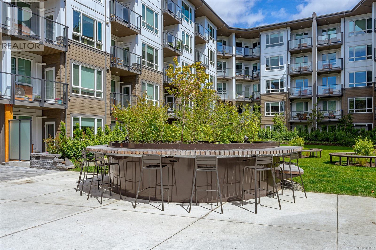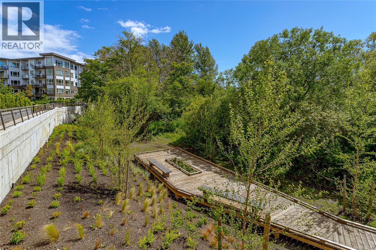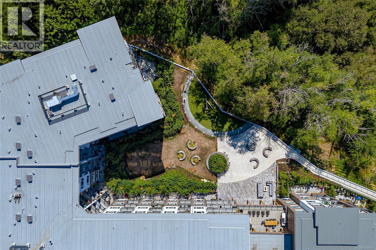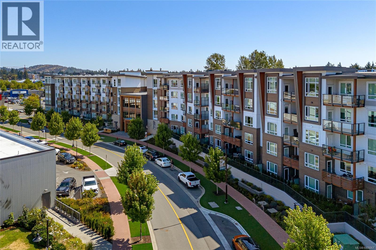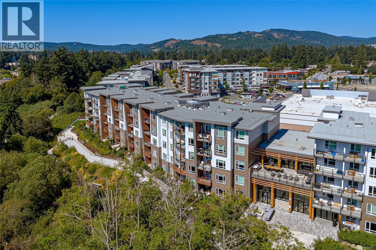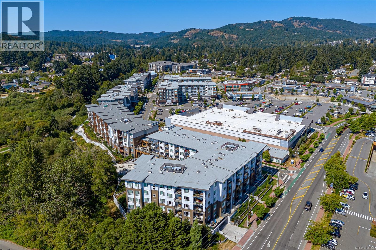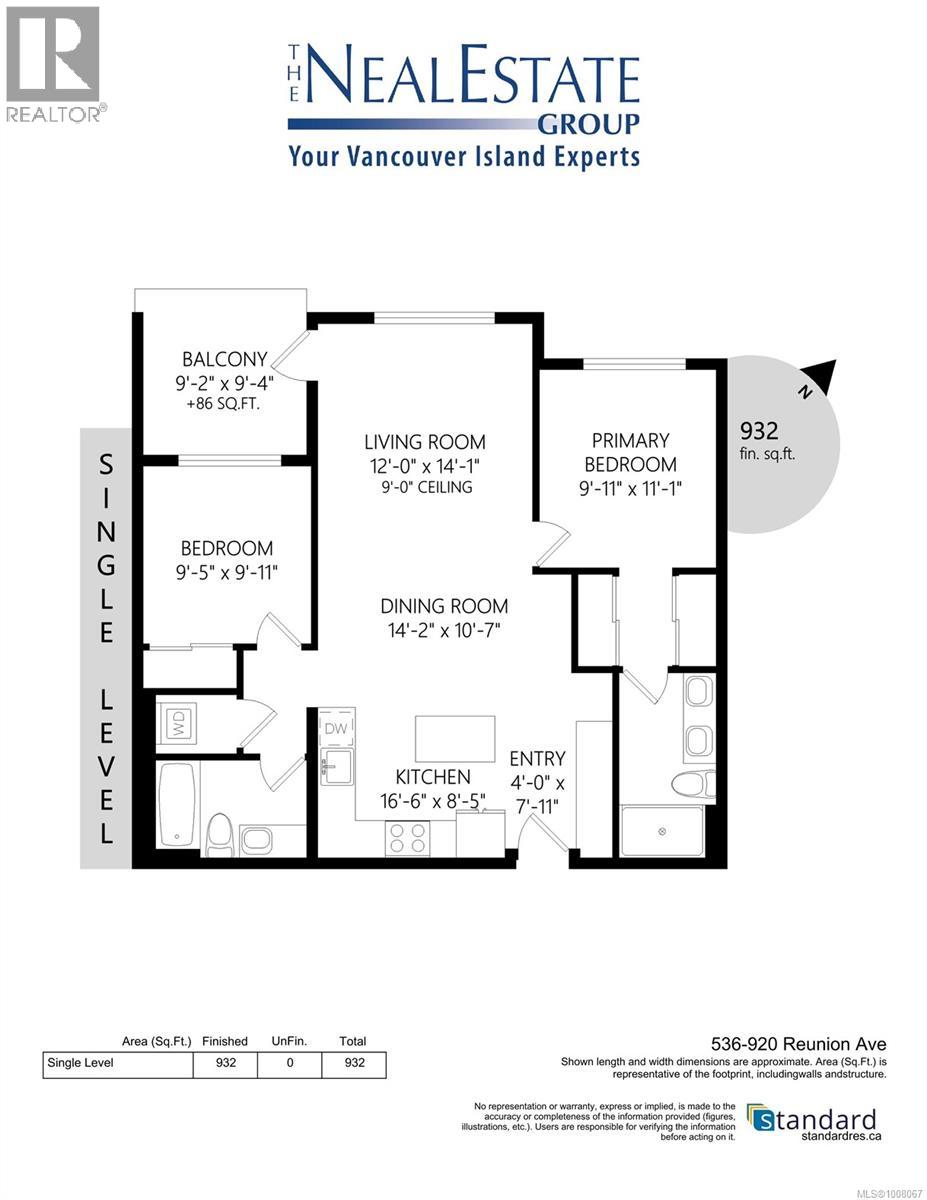536 920 Reunion Ave Langford, British Columbia V9B 3Y7
2 Bedroom
2 Bathroom
932 ft2
See Remarks
Baseboard Heaters
$659,900Maintenance,
$422.49 Monthly
Maintenance,
$422.49 MonthlyWelcome to Belmont, Langford’s pet-friendly community. This top floor 2-bed, 2-bath home delivers 900 + sq ft of bright, private living space. The primary suite features an ensuite and walk-in closet, while the kitchen boasts quartz counters, Whirlpool appliances, and an entertainer-sized island. Relax on the covered balcony with forest views and a natural-gas BBQ hook-up. Residents enjoy a fireside lounge, fitness centre, outdoor BBQ area, dog wash and run, bike room, storage locker, and in-suite laundry. With Belmont Market, Westshore Town Centre, and the Galloping Goose Trail just steps away, you can leave the car at home. Now vacant (id:46156)
Property Details
| MLS® Number | 1008067 |
| Property Type | Single Family |
| Neigbourhood | Jacklin |
| Community Features | Pets Allowed, Family Oriented |
| Parking Space Total | 1 |
| Plan | Eps10032 |
Building
| Bathroom Total | 2 |
| Bedrooms Total | 2 |
| Constructed Date | 2023 |
| Cooling Type | See Remarks |
| Heating Type | Baseboard Heaters |
| Size Interior | 932 Ft2 |
| Total Finished Area | 932 Sqft |
| Type | Apartment |
Land
| Acreage | No |
| Size Irregular | 910 |
| Size Total | 910 Sqft |
| Size Total Text | 910 Sqft |
| Zoning Type | Residential |
Rooms
| Level | Type | Length | Width | Dimensions |
|---|---|---|---|---|
| Main Level | Balcony | 9 ft | 9 ft | 9 ft x 9 ft |
| Main Level | Entrance | 4 ft | 8 ft | 4 ft x 8 ft |
| Main Level | Kitchen | 16 ft | 8 ft | 16 ft x 8 ft |
| Main Level | Dining Room | 14 ft | 11 ft | 14 ft x 11 ft |
| Main Level | Living Room | 12 ft | 14 ft | 12 ft x 14 ft |
| Main Level | Primary Bedroom | 10 ft | 11 ft | 10 ft x 11 ft |
| Main Level | Ensuite | 4-Piece | ||
| Main Level | Bedroom | 9 ft | 10 ft | 9 ft x 10 ft |
| Main Level | Bathroom | 4-Piece |
https://www.realtor.ca/real-estate/28635417/536-920-reunion-ave-langford-jacklin


