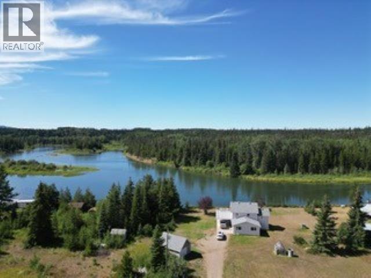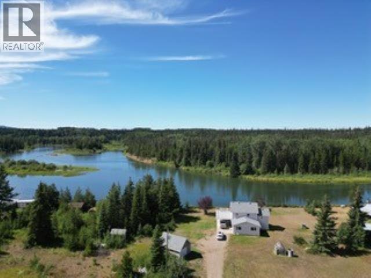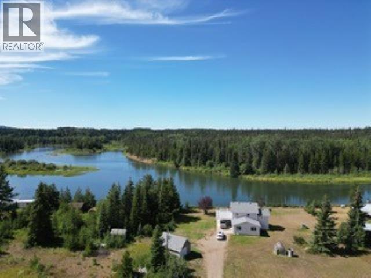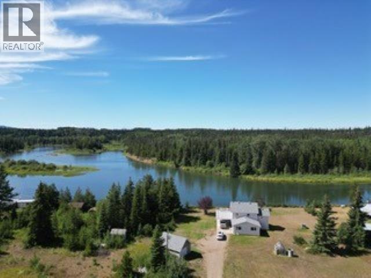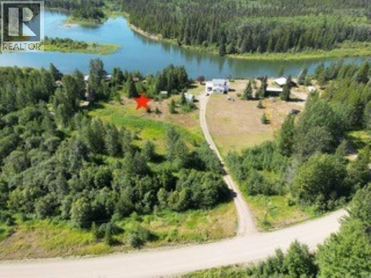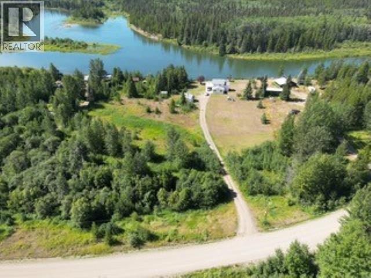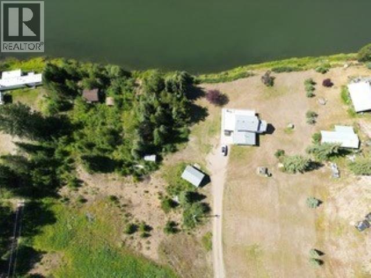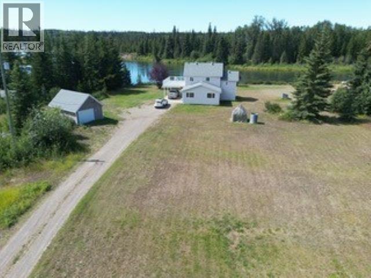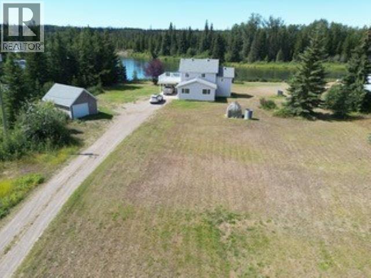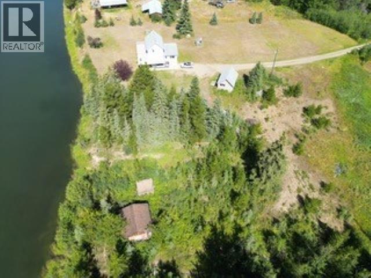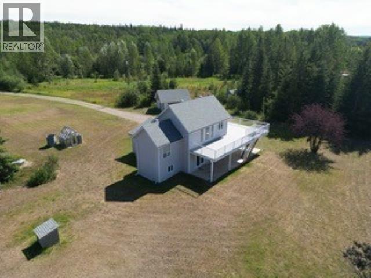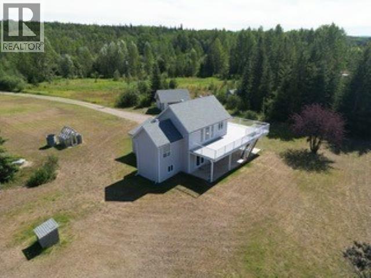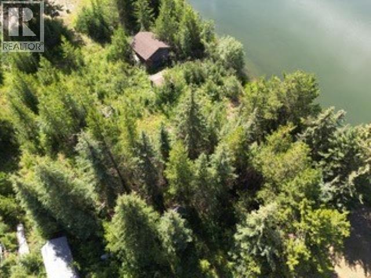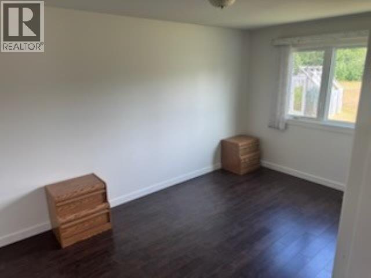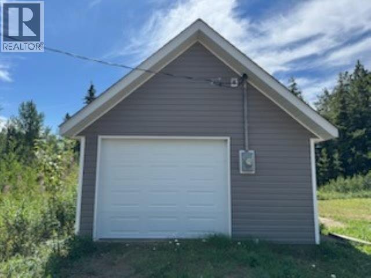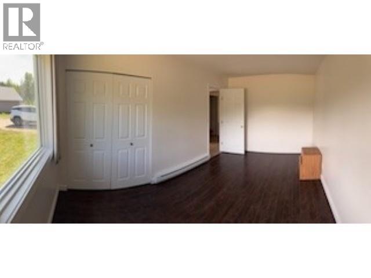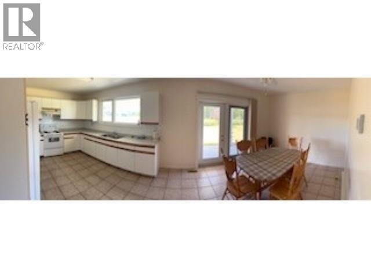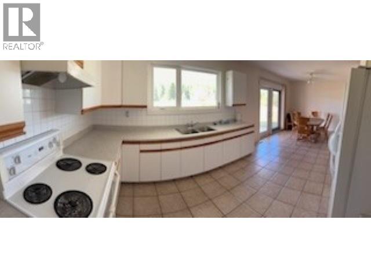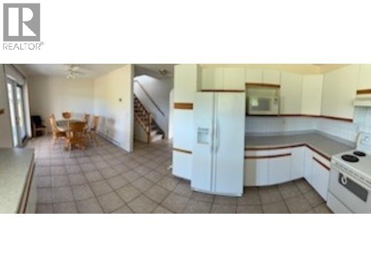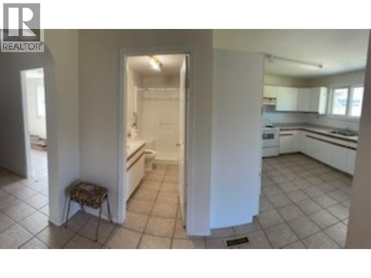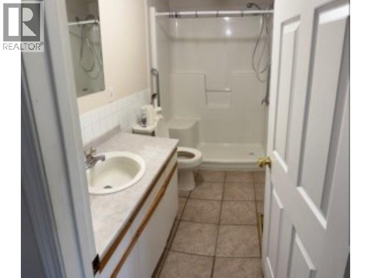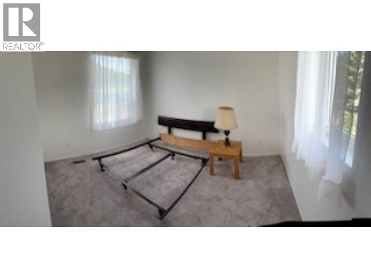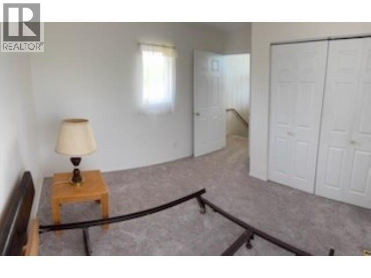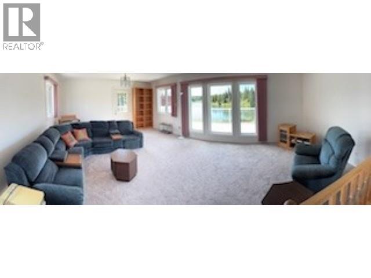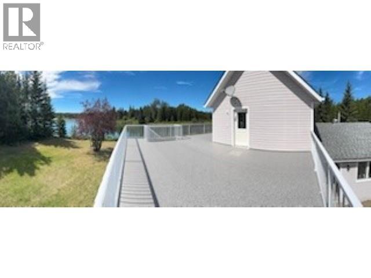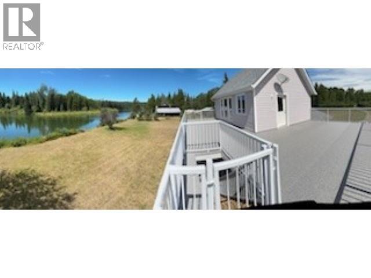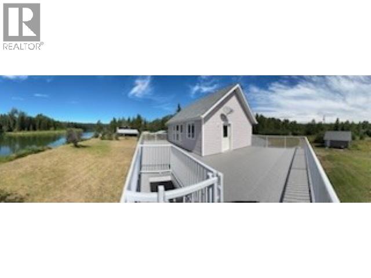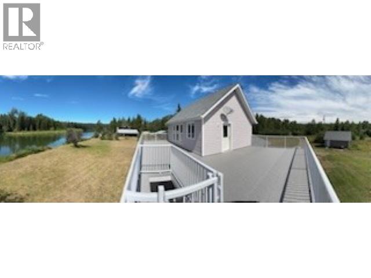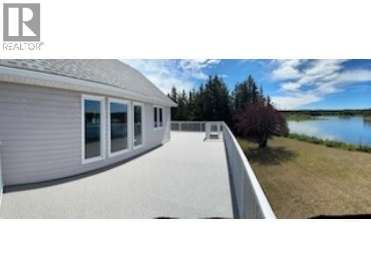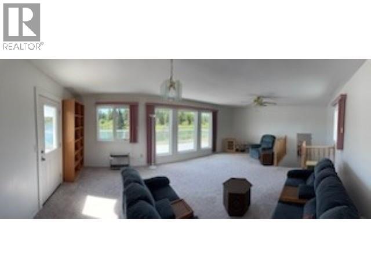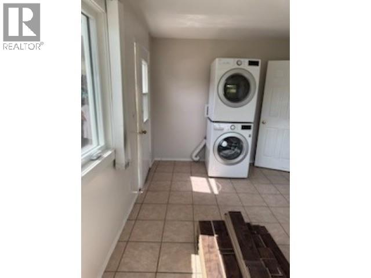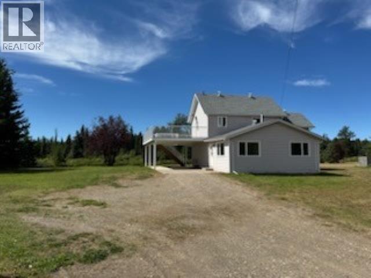2 Bedroom
1 Bathroom
1,324 ft2
Baseboard Heaters
Waterfront
Acreage
$599,999
Where modern comfort meets untamed wilderness. Nestled on 2.8 acres along the river, this two-bedroom home offers more than just a place to live-it offers a lifestyle. Wake up to sweeping river views and the wonder of nature: deer grazing, otters playing, eagles soaring, and elk, bear, or cougars wandering the riverbank. The home is thoughtfully updated with a new $20,000 furnace, geothermal heating, pellet stove, new windows, French doors, and a walk-in tiled shower. Step outside to a newly covered deck with fresh-built stairs-perfect for morning coffee or evening sunsets. With a private well, gardens, carport, and separate parking garage, every detail blends comfort with practicality. For those seeking even more room to grow, this property can be purchased with Lot 19 (MLS R3047267). (id:46156)
Property Details
|
MLS® Number
|
R3049027 |
|
Property Type
|
Single Family |
|
View Type
|
River View |
|
Water Front Type
|
Waterfront |
Building
|
Bathroom Total
|
1 |
|
Bedrooms Total
|
2 |
|
Appliances
|
Washer, Dryer, Refrigerator, Stove, Dishwasher |
|
Basement Type
|
Partial |
|
Constructed Date
|
1997 |
|
Construction Style Attachment
|
Detached |
|
Construction Style Split Level
|
Split Level |
|
Exterior Finish
|
Vinyl Siding |
|
Foundation Type
|
Concrete Perimeter |
|
Heating Fuel
|
Geo Thermal |
|
Heating Type
|
Baseboard Heaters |
|
Roof Material
|
Asphalt Shingle |
|
Roof Style
|
Conventional |
|
Stories Total
|
3 |
|
Size Interior
|
1,324 Ft2 |
|
Total Finished Area
|
1324 Sqft |
|
Type
|
House |
|
Utility Water
|
Drilled Well |
Parking
Land
|
Acreage
|
Yes |
|
Size Irregular
|
2.8 |
|
Size Total
|
2.8 Ac |
|
Size Total Text
|
2.8 Ac |
Rooms
| Level |
Type |
Length |
Width |
Dimensions |
|
Above |
Living Room |
17 ft ,1 in |
24 ft ,6 in |
17 ft ,1 in x 24 ft ,6 in |
|
Above |
Primary Bedroom |
12 ft |
12 ft ,3 in |
12 ft x 12 ft ,3 in |
|
Above |
Enclosed Porch |
29 ft ,2 in |
43 ft ,4 in |
29 ft ,2 in x 43 ft ,4 in |
|
Basement |
Other |
11 ft |
11 ft ,6 in |
11 ft x 11 ft ,6 in |
|
Main Level |
Kitchen |
25 ft ,1 in |
11 ft ,6 in |
25 ft ,1 in x 11 ft ,6 in |
|
Main Level |
Mud Room |
9 ft ,3 in |
15 ft ,5 in |
9 ft ,3 in x 15 ft ,5 in |
|
Main Level |
Bedroom 2 |
9 ft ,9 in |
13 ft ,1 in |
9 ft ,9 in x 13 ft ,1 in |
|
Main Level |
Enclosed Porch |
25 ft ,1 in |
11 ft ,8 in |
25 ft ,1 in x 11 ft ,8 in |
|
Main Level |
Other |
18 ft |
29 ft |
18 ft x 29 ft |
https://www.realtor.ca/real-estate/28875257/5363-horn-road-vanderhoof


