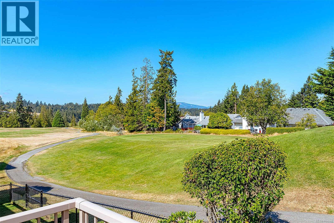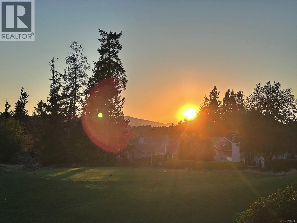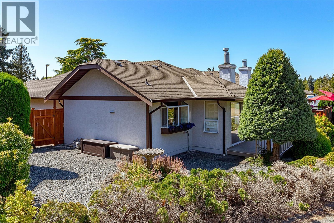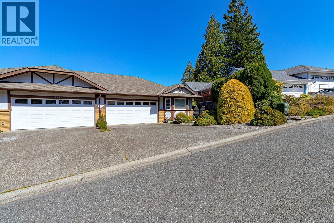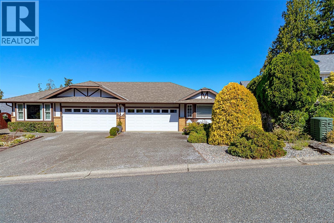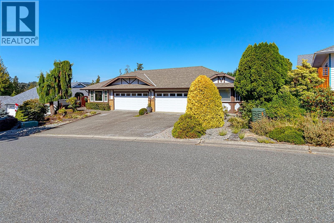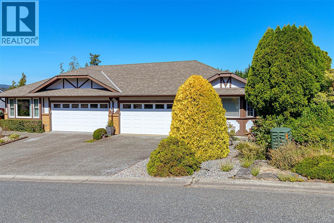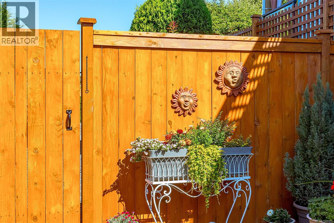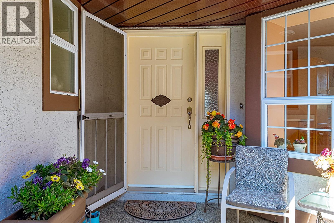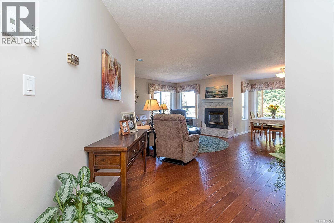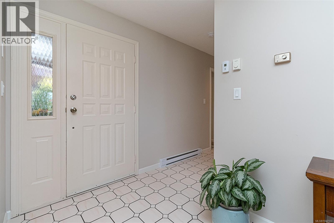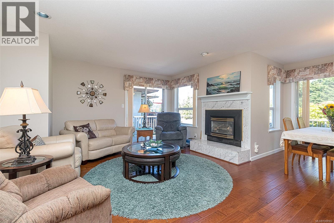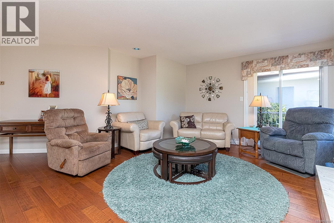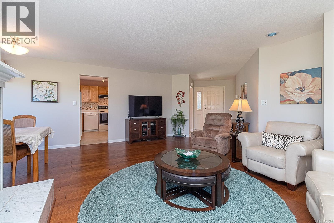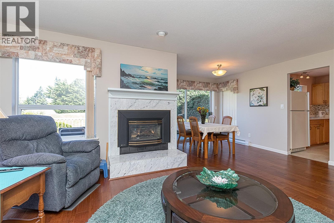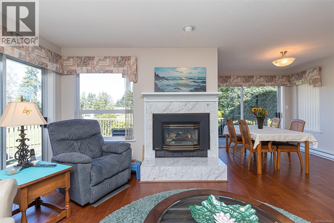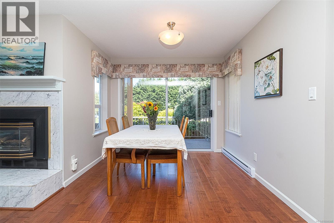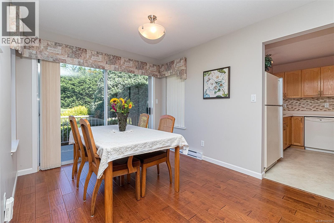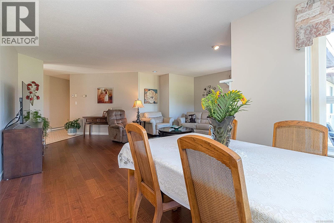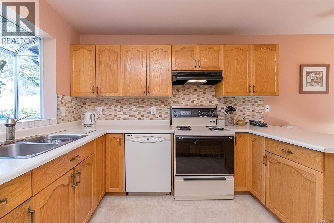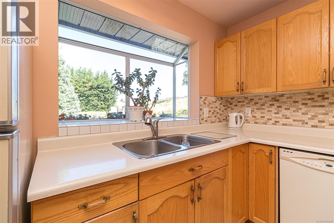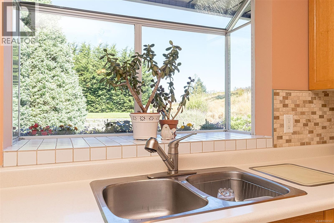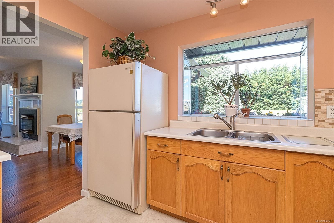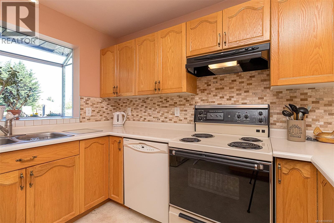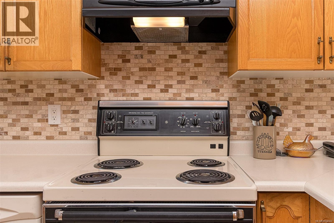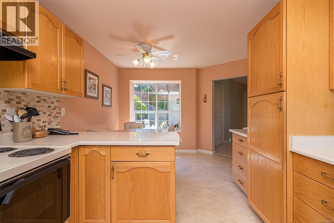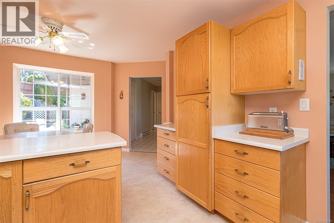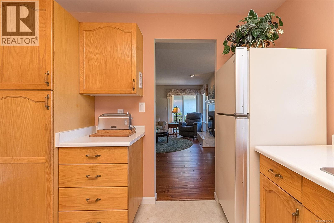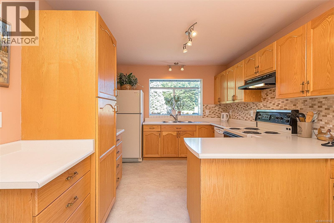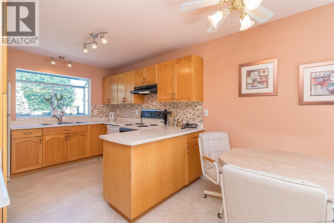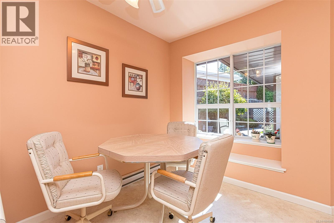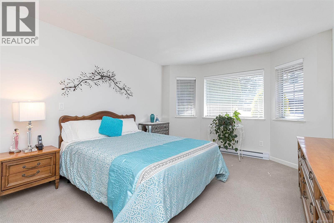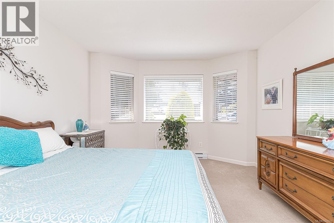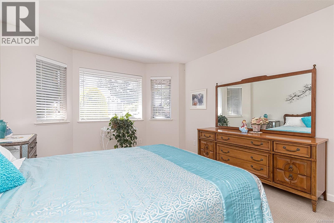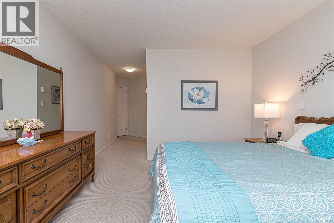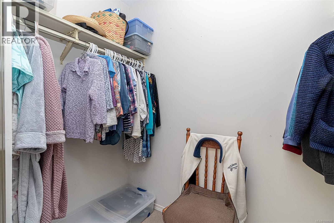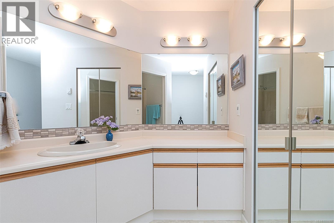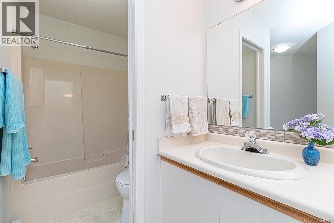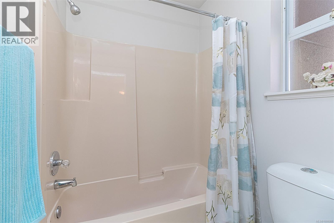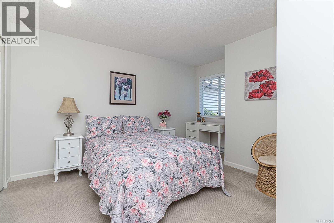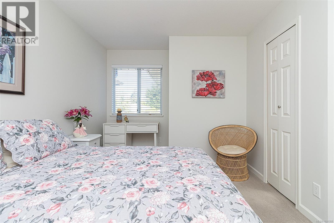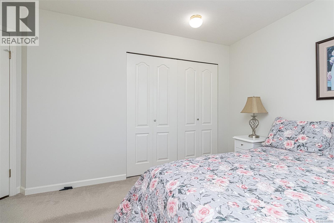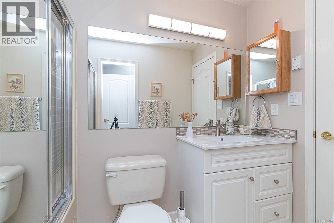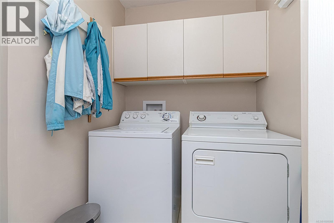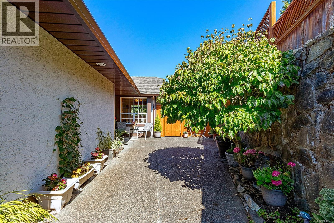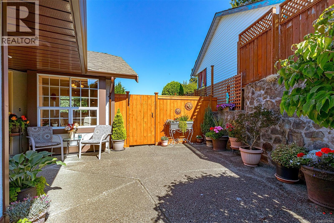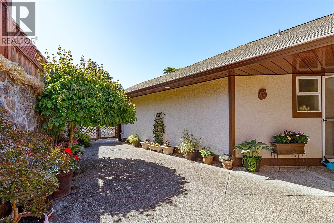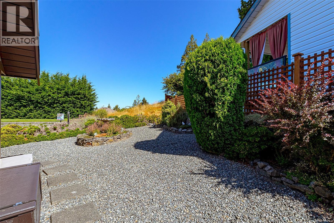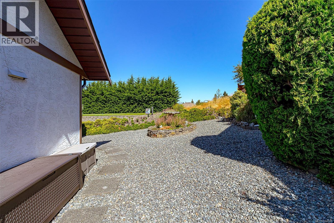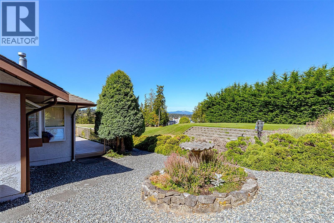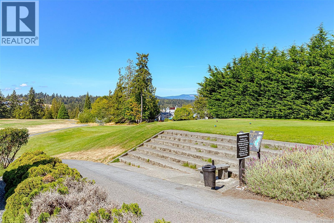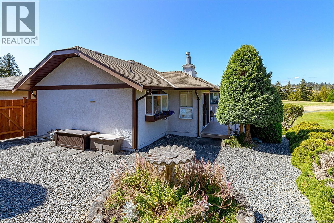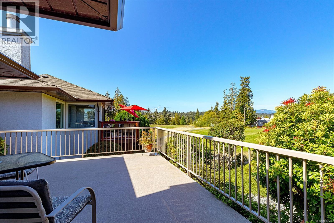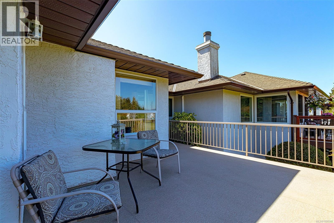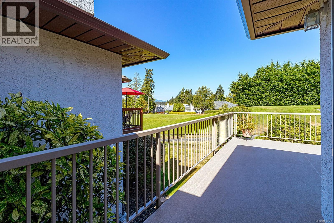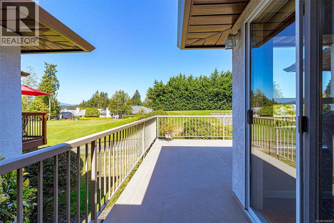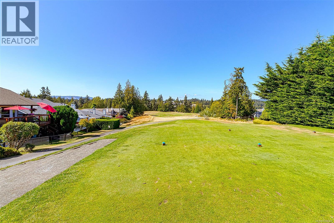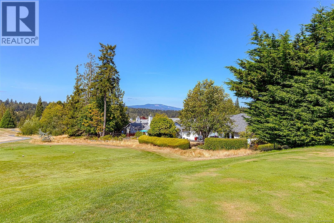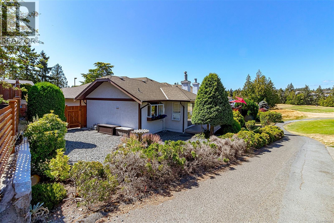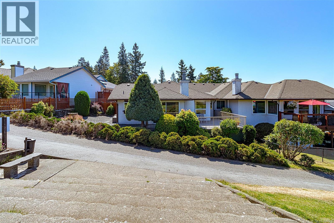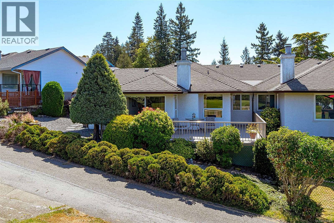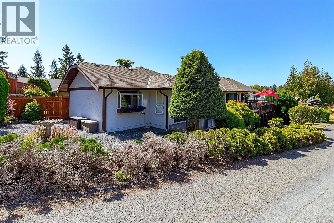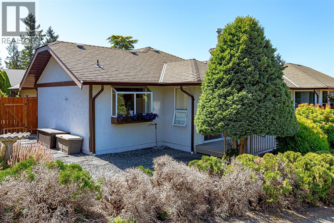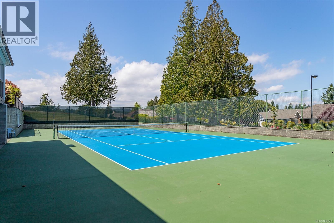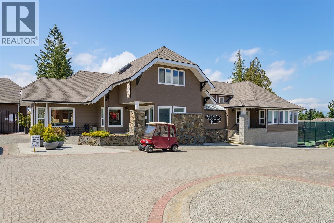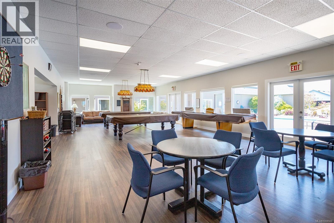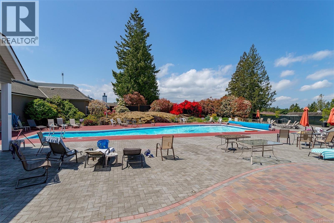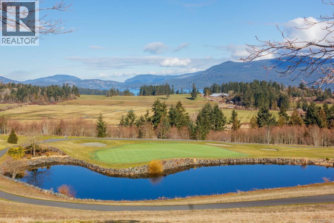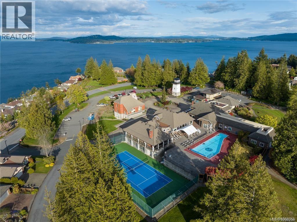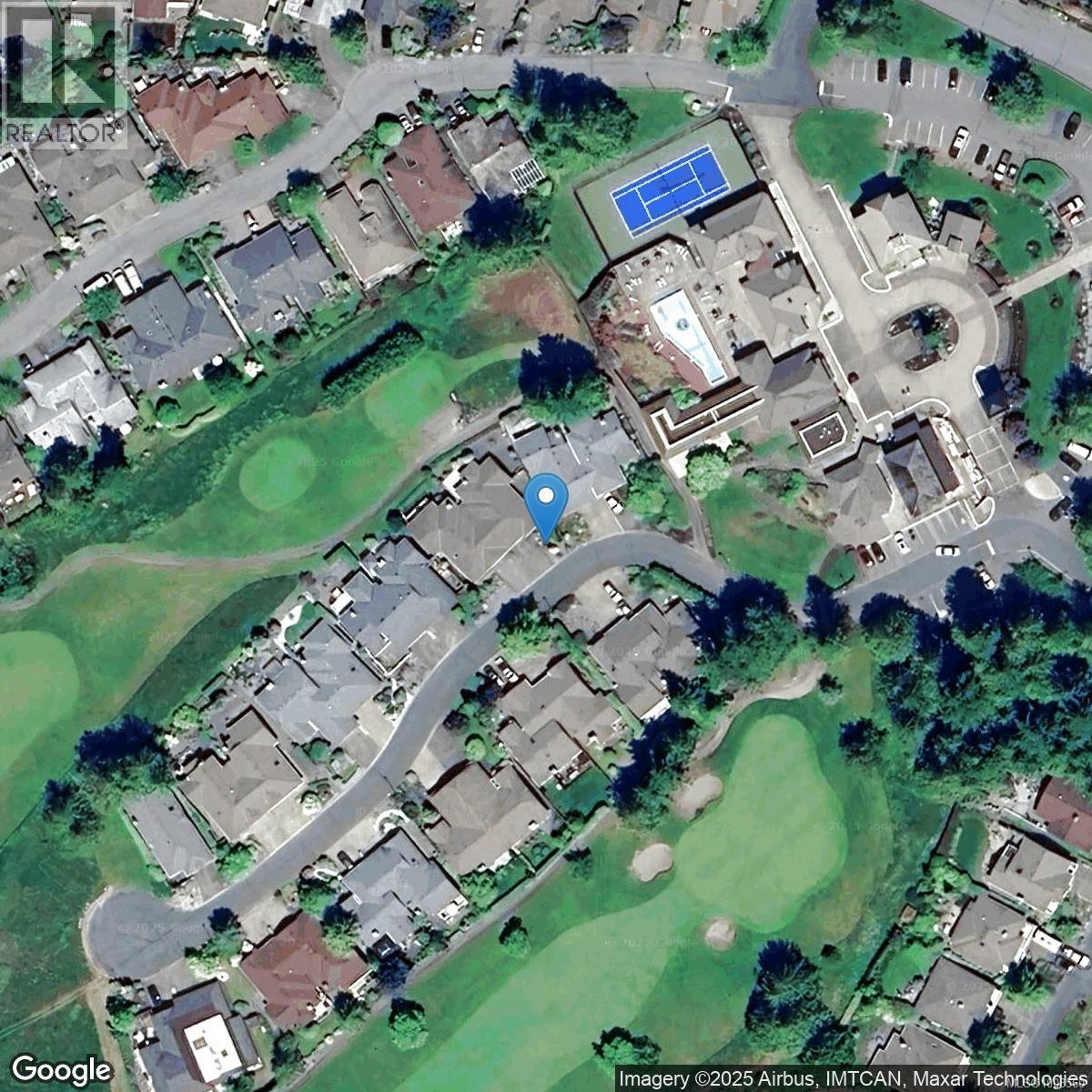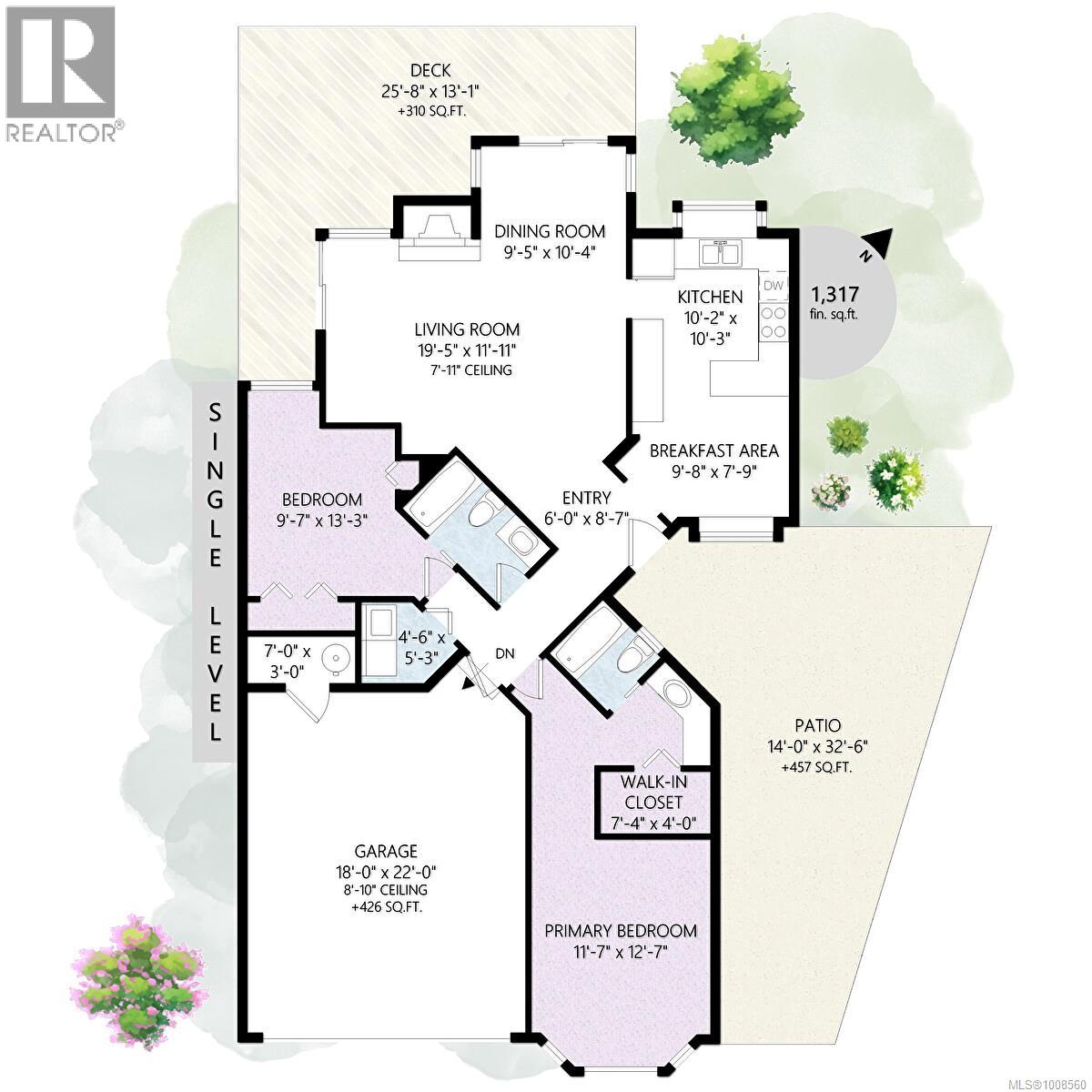2 Bedroom
2 Bathroom
1,743 ft2
Other
Fireplace
None
$649,000Maintenance,
$499 Monthly
FAIRWAY LIVING! Welcome to this beautifully maintained 2-bedroom, 2-bathroom home located on the golf course in the sought-after 55+ gated community of Arbutus Ridge. This bright and spacious residence offers a thoughtful, single-level layout featuring a charming, private fenced courtyard patio—perfect for morning coffee or private outdoor gatherings. Step inside to discover immaculate interiors, updated plumbing, and sun-filled living spaces that flow effortlessly to a relaxing back deck with stunning golf course views on the 12th fairway of award winning Arbutus Ridge Golf Course. Amazing location ~ mere steps to all the amenities of the Village Centre with cafe, hair salon, library, tennis courts, outdoor pool, activity rooms and meeting center and games rooms. Move-in ready and lovingly cared for, this home is your opportunity to enjoy secure, resort-style living by the ocean in one of Vancouver Island’s most desirable communities. Outstanding value! Bring your ideas. (id:46156)
Property Details
|
MLS® Number
|
1008560 |
|
Property Type
|
Single Family |
|
Neigbourhood
|
Cobble Hill |
|
Community Features
|
Pets Allowed, Age Restrictions |
|
Features
|
Level Lot, Other, Golf Course/parkland, Marine Oriented, Gated Community |
|
Parking Space Total
|
4 |
|
Plan
|
Vis1601 |
|
Structure
|
Patio(s) |
Building
|
Bathroom Total
|
2 |
|
Bedrooms Total
|
2 |
|
Architectural Style
|
Other |
|
Constructed Date
|
1989 |
|
Cooling Type
|
None |
|
Fireplace Present
|
Yes |
|
Fireplace Total
|
1 |
|
Heating Fuel
|
Electric, Natural Gas |
|
Size Interior
|
1,743 Ft2 |
|
Total Finished Area
|
1317 Sqft |
|
Type
|
Duplex |
Parking
Land
|
Access Type
|
Road Access |
|
Acreage
|
No |
|
Size Irregular
|
4732 |
|
Size Total
|
4732 Sqft |
|
Size Total Text
|
4732 Sqft |
|
Zoning Type
|
Residential |
Rooms
| Level |
Type |
Length |
Width |
Dimensions |
|
Main Level |
Ensuite |
|
|
3-Piece |
|
Main Level |
Patio |
|
|
14'0 x 32'6 |
|
Main Level |
Primary Bedroom |
|
|
11'7 x 12'7 |
|
Main Level |
Laundry Room |
|
|
4'6 x 5'3 |
|
Main Level |
Bedroom |
|
|
9'7 x 13'3 |
|
Main Level |
Bathroom |
|
|
3-Piece |
|
Main Level |
Eating Area |
|
|
9'8 x 7'9 |
|
Main Level |
Kitchen |
|
|
10'2 x 10'3 |
|
Main Level |
Dining Room |
|
|
9'5 x 10'4 |
|
Main Level |
Living Room |
|
|
19'5 x 11'11 |
|
Main Level |
Entrance |
|
|
6'0 x 8'7 |
https://www.realtor.ca/real-estate/28663452/537-fairways-pl-cobble-hill-cobble-hill


